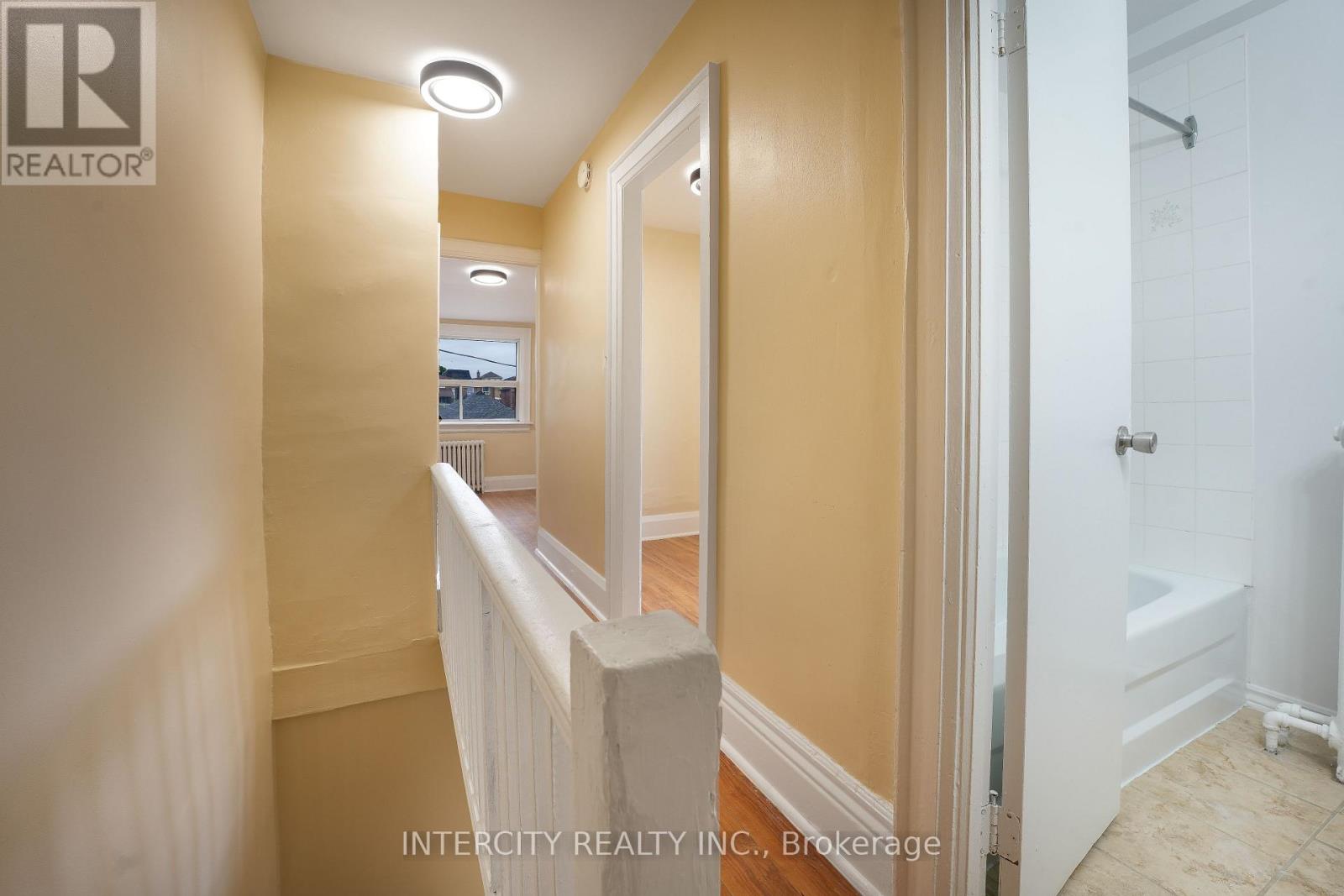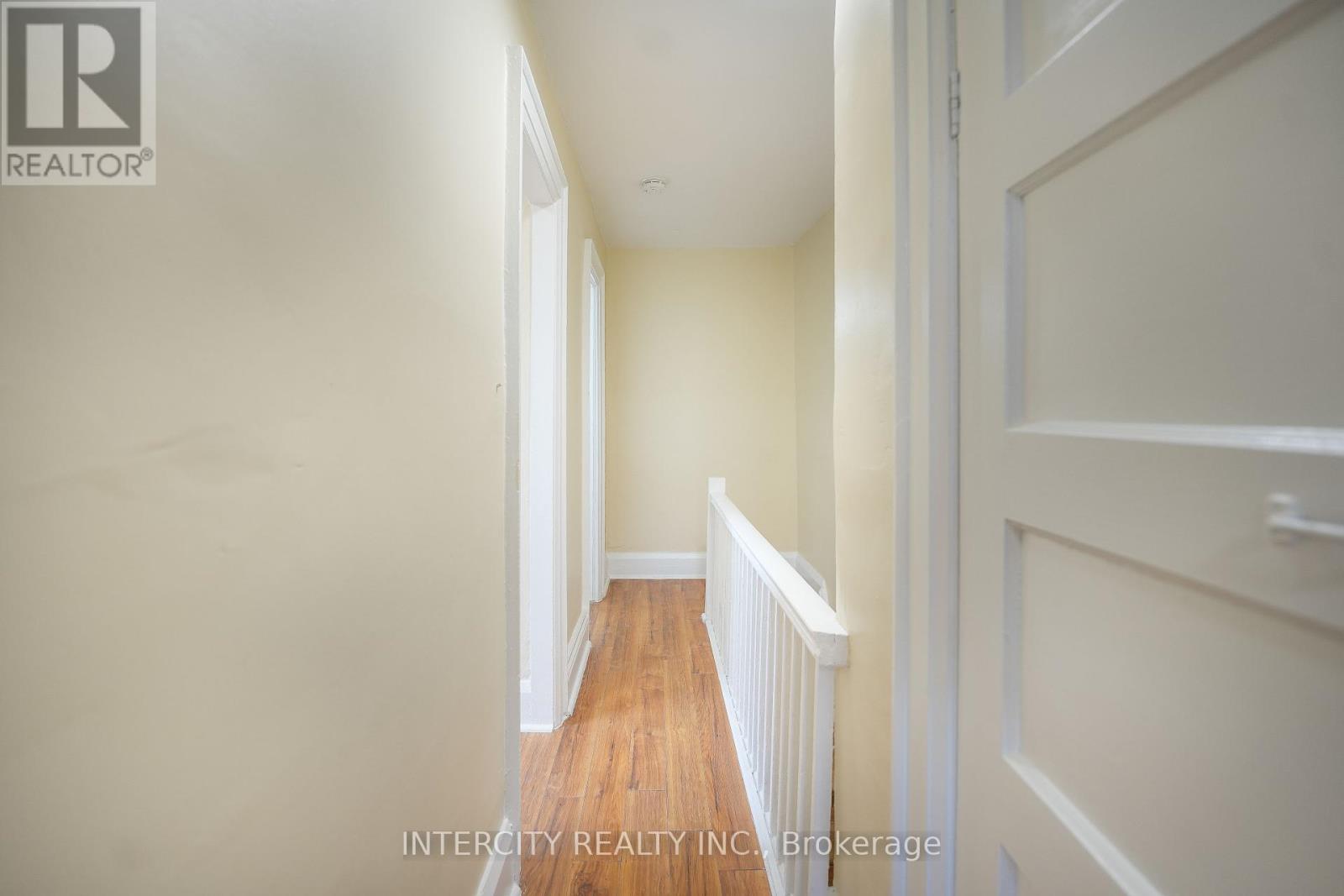44 Branstone Road Toronto (Caledonia-Fairbank), Ontario M6E 4E4
2 Bedroom
2 Bathroom
Forced Air
$699,000
Welcome to a condo-alternative in the heart of York. Separate entrance for income property potential in the basement. Ample parking in a mutually shared driveway. Tasteful upgrades throughout with lots of charm. Brand new stainless steel appliances, new front door and stairs, brand new privacy fence, and fresh paint. A must see! (id:49907)
Open House
This property has open houses!
September
28
Saturday
Starts at:
1:00 pm
Ends at:3:00 pm
September
29
Sunday
Starts at:
1:00 pm
Ends at:3:00 pm
Property Details
| MLS® Number | W9370754 |
| Property Type | Single Family |
| Community Name | Caledonia-Fairbank |
| AmenitiesNearBy | Hospital, Park, Place Of Worship, Public Transit, Schools |
| ParkingSpaceTotal | 4 |
Building
| BathroomTotal | 2 |
| BedroomsAboveGround | 2 |
| BedroomsTotal | 2 |
| BasementDevelopment | Finished |
| BasementType | N/a (finished) |
| ConstructionStyleAttachment | Semi-detached |
| ExteriorFinish | Brick |
| FoundationType | Concrete |
| HeatingFuel | Natural Gas |
| HeatingType | Forced Air |
| StoriesTotal | 2 |
| Type | House |
| UtilityWater | Municipal Water |
Land
| Acreage | No |
| LandAmenities | Hospital, Park, Place Of Worship, Public Transit, Schools |
| Sewer | Sanitary Sewer |
| SizeDepth | 125 Ft ,10 In |
| SizeFrontage | 22 Ft ,7 In |
| SizeIrregular | 22.6 X 125.86 Ft |
| SizeTotalText | 22.6 X 125.86 Ft |
Rooms
| Level | Type | Length | Width | Dimensions |
|---|---|---|---|---|
| Second Level | Bedroom | 3 m | 2.7 m | 3 m x 2.7 m |
| Second Level | Bedroom | 1.4 m | 2.13 m | 1.4 m x 2.13 m |
| Second Level | Bathroom | 1.43 m | 2.04 m | 1.43 m x 2.04 m |
| Basement | Bathroom | 0.91 m | 2.37 m | 0.91 m x 2.37 m |
| Basement | Recreational, Games Room | 300 m | 4.94 m | 300 m x 4.94 m |
| Basement | Laundry Room | 2.44 m | 1.98 m | 2.44 m x 1.98 m |
| Main Level | Kitchen | 3 m | 3.35 m | 3 m x 3.35 m |
| Main Level | Living Room | 3 m | 3.9 m | 3 m x 3.9 m |
| Main Level | Dining Room | 3 m | 2.7 m | 3 m x 2.7 m |
Utilities
| Cable | Available |
| Sewer | Installed |























