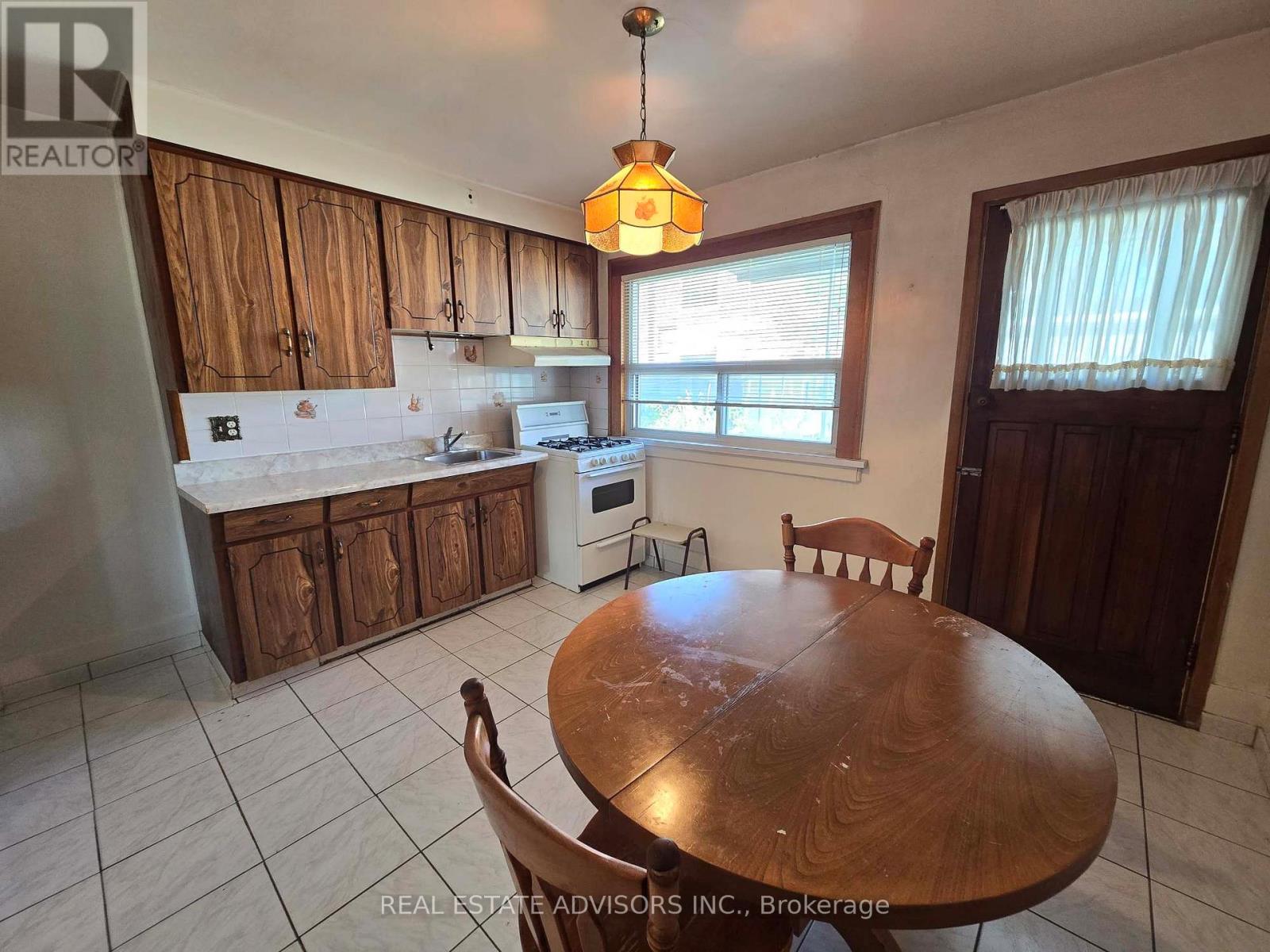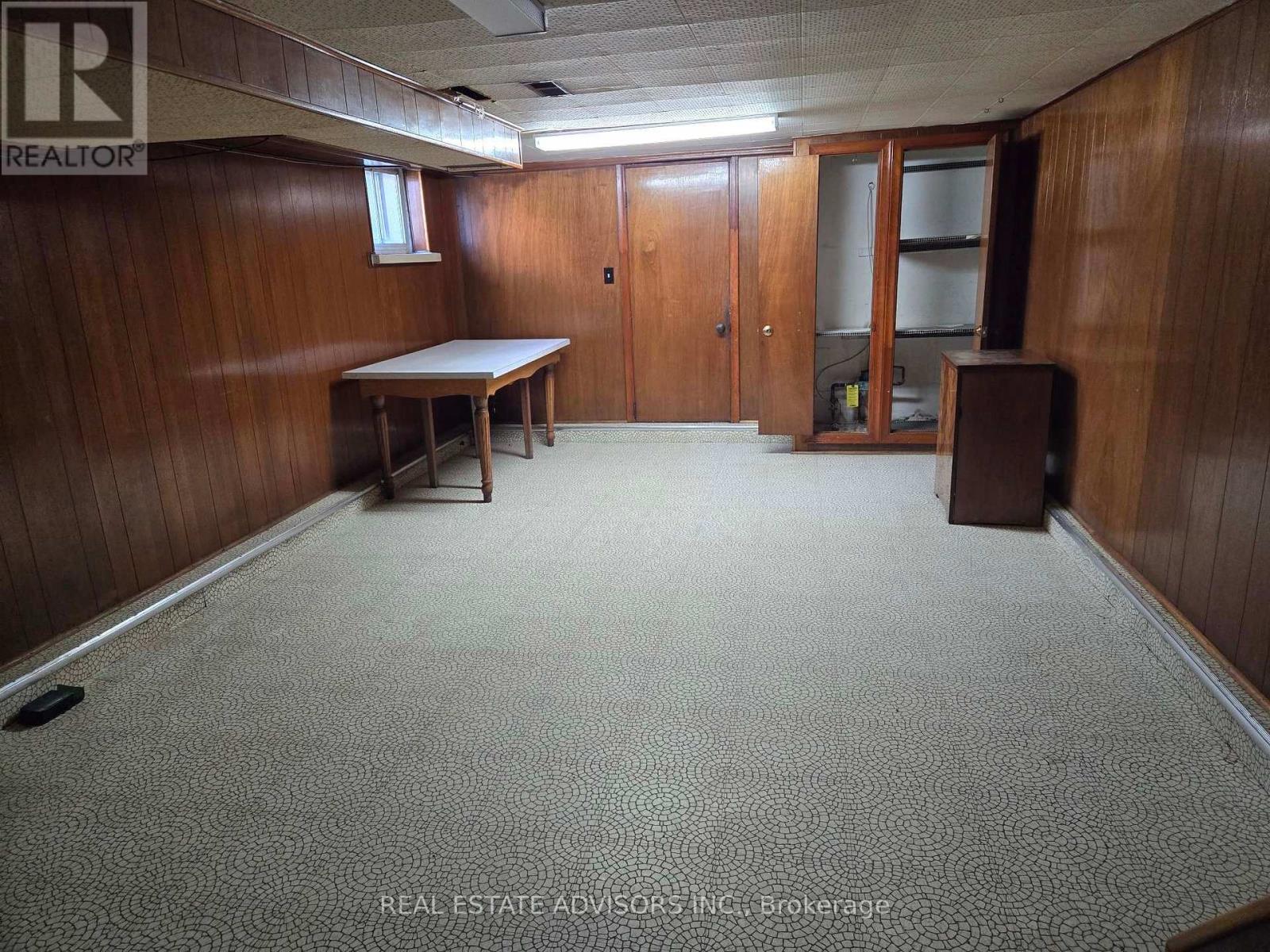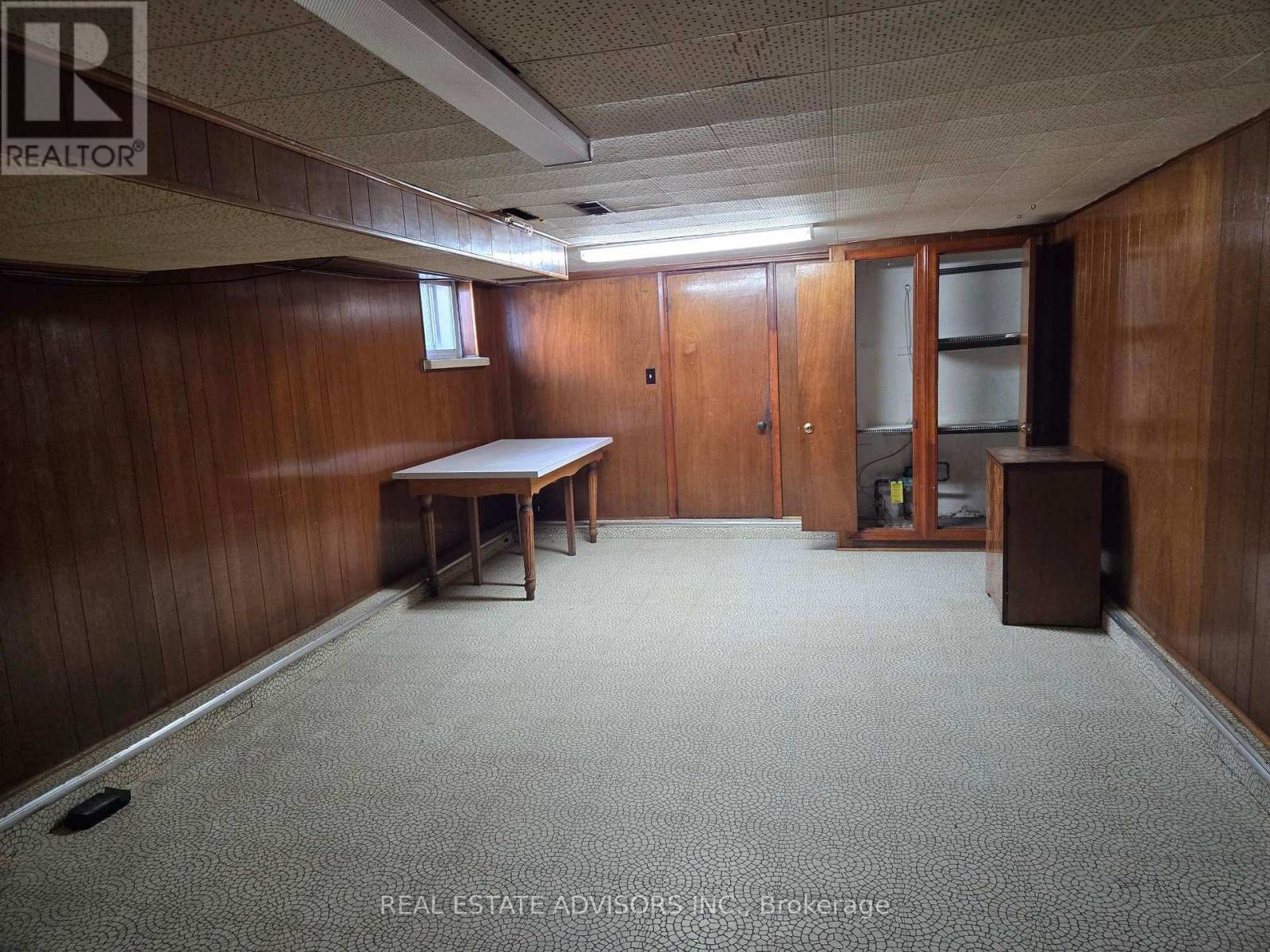3 Bedroom
2 Bathroom
Central Air Conditioning
Forced Air
$849,900
This semi-detached situated conveniently near downtown, this property presents a blank canvas with immense potential. Featuring a detached garage and a separate entrance, it's ideal for those seeking a prime location and versatile layout, this home could be converted into a duplex or triplex, making it an attractive investment opportunity. Whether you envision a cozy family residence or a lucrative rental property, this property offers endless possibilities. **** EXTRAS **** all light fixtures, stove (id:49907)
Property Details
|
MLS® Number
|
C9372104 |
|
Property Type
|
Single Family |
|
Community Name
|
Oakwood Village |
|
ParkingSpaceTotal
|
1 |
Building
|
BathroomTotal
|
2 |
|
BedroomsAboveGround
|
3 |
|
BedroomsTotal
|
3 |
|
Amenities
|
Separate Electricity Meters |
|
BasementDevelopment
|
Finished |
|
BasementFeatures
|
Separate Entrance |
|
BasementType
|
N/a (finished) |
|
ConstructionStyleAttachment
|
Semi-detached |
|
CoolingType
|
Central Air Conditioning |
|
ExteriorFinish
|
Brick |
|
FlooringType
|
Hardwood, Ceramic, Vinyl |
|
FoundationType
|
Block |
|
HalfBathTotal
|
1 |
|
HeatingFuel
|
Natural Gas |
|
HeatingType
|
Forced Air |
|
StoriesTotal
|
2 |
|
Type
|
House |
|
UtilityWater
|
Municipal Water |
Parking
Land
|
Acreage
|
No |
|
Sewer
|
Sanitary Sewer |
|
SizeDepth
|
92 Ft |
|
SizeFrontage
|
18 Ft ,11 In |
|
SizeIrregular
|
18.92 X 92 Ft |
|
SizeTotalText
|
18.92 X 92 Ft |
Rooms
| Level |
Type |
Length |
Width |
Dimensions |
|
Second Level |
Primary Bedroom |
3.32 m |
3.95 m |
3.32 m x 3.95 m |
|
Second Level |
Bedroom 2 |
3.21 m |
2.29 m |
3.21 m x 2.29 m |
|
Second Level |
Bedroom 3 |
3.35 m |
2.3 m |
3.35 m x 2.3 m |
|
Basement |
Recreational, Games Room |
5.92 m |
3.8 m |
5.92 m x 3.8 m |
|
Basement |
Laundry Room |
3.63 m |
3.81 m |
3.63 m x 3.81 m |
|
Main Level |
Living Room |
3.9 m |
2.8 m |
3.9 m x 2.8 m |
|
Main Level |
Dining Room |
3.44 m |
3.06 m |
3.44 m x 3.06 m |
|
Main Level |
Kitchen |
3.12 m |
3.72 m |
3.12 m x 3.72 m |
https://www.realtor.ca/real-estate/27478495/2-ashbury-avenue-toronto-oakwood-village-oakwood-village






















