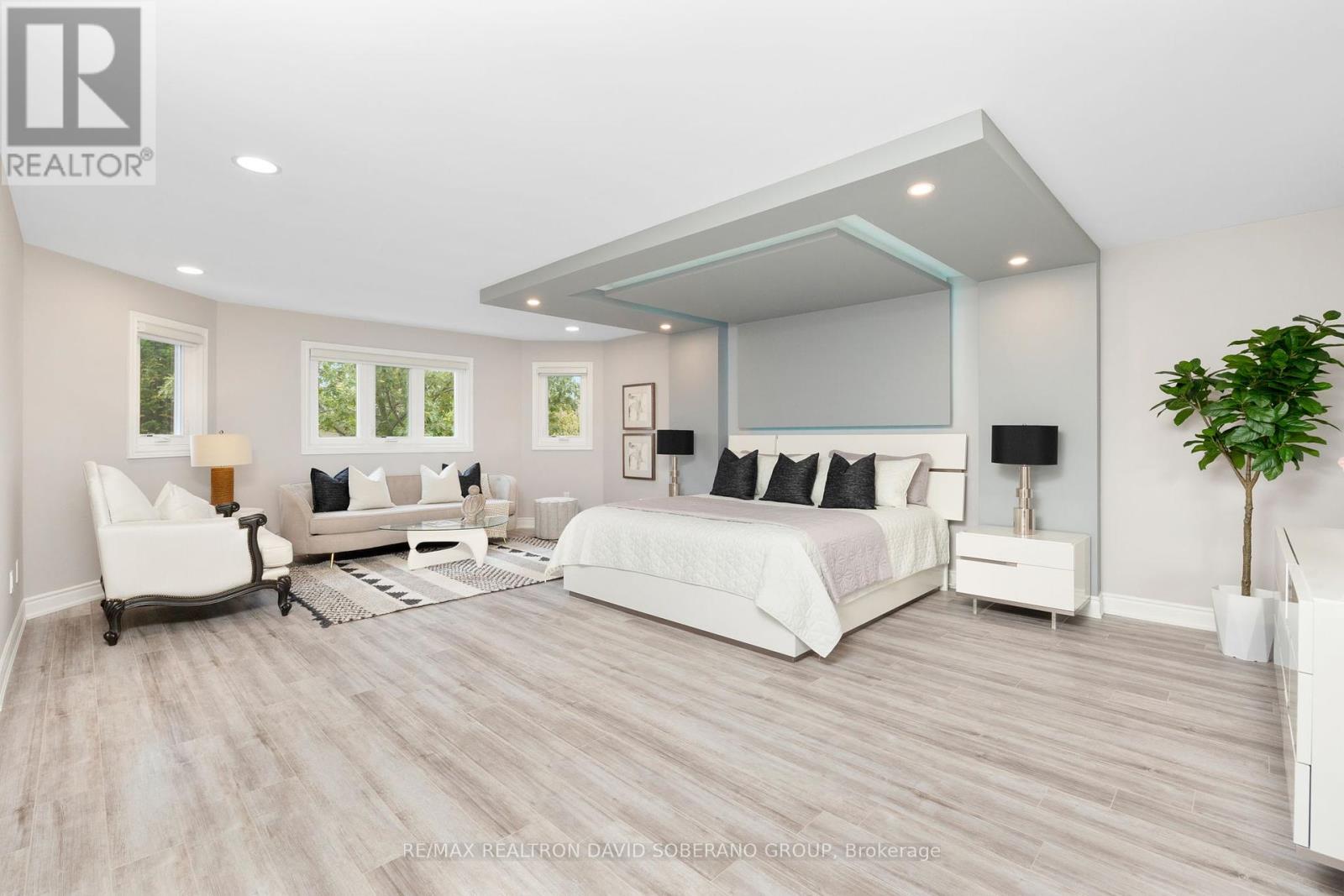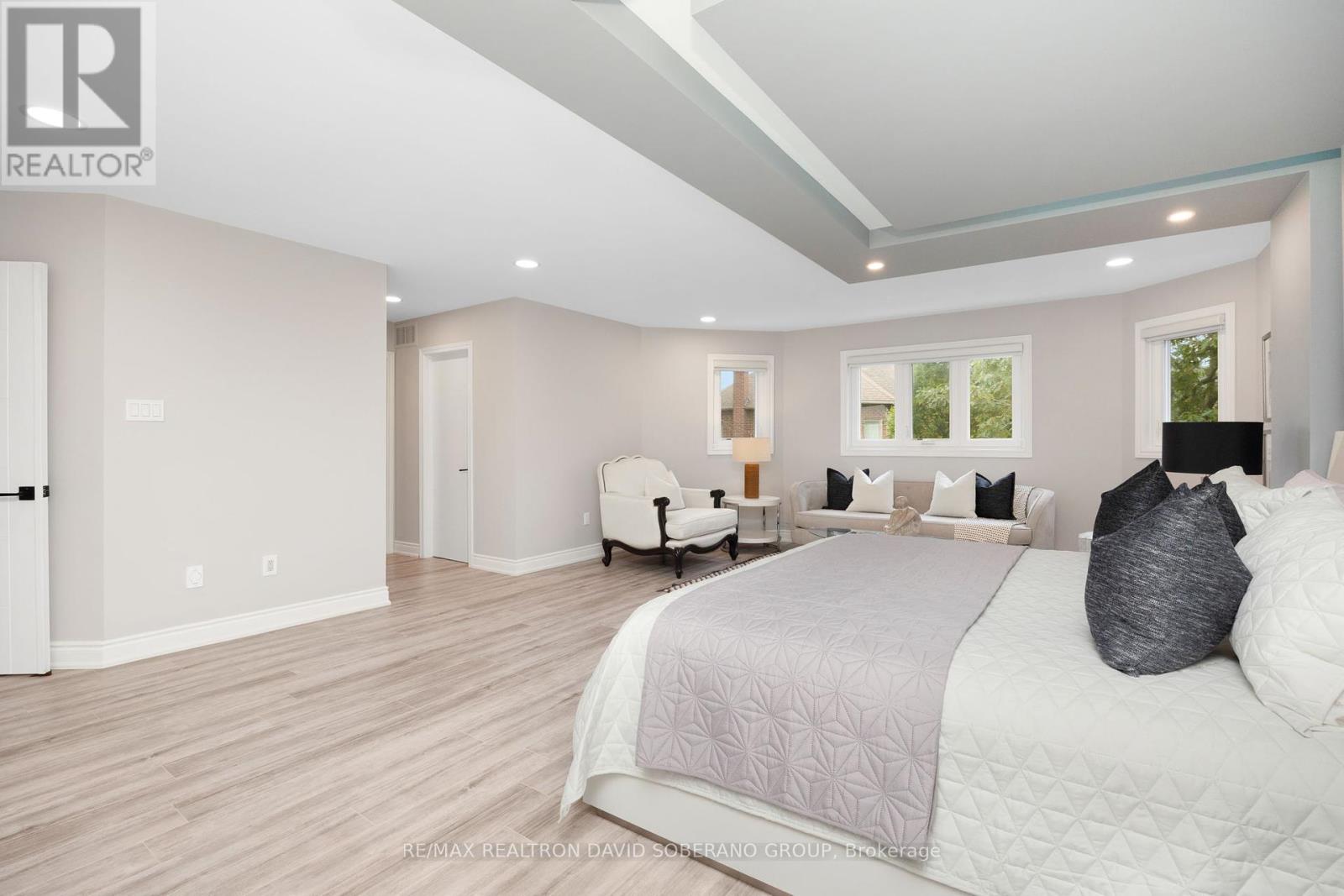6 Bedroom
5 Bathroom
Fireplace
Central Air Conditioning
Forced Air
$2,599,900
Step Into This Breathtaking Luxury Home On A 60 ft Wide Lot, Where Elegance And Modern Design Come Together To Create The Perfect Living Space. Walk Into A Large Entrance With Soaring Ceilings, And A Spacious Living And Dining Room Perfect For Hosting Large Crowds. The Heart Of This Home Is Its Upgraded Kitchen, Meticulously Designed For Both Functionality And Style. The Kitchen Overlooks The Backyard With A Walkout To The Large Deck. One Of The Standout Features Of This Kitchen Is Its Hidden Pantry. Tucked Seamlessly Behind Custom Paneling, This Hidden Space Keeps Your Kitchen Clutter-Free While Maintaining Its Pristine Appearance.This Home Offers Five Generously Sized Bedrooms. The Master Suite Is A Sanctuary Of Its Own, Featuring A Spa-Like Ensuite Bathroom With A Soaking Tub, Walk-In Shower, And Dual Vanities. Large Walk-In Closets And Custom Built-Ins Offer Ample Storage. The Additional Four Bedrooms Are Spacious Perfect For Family Members Or Guests, Each With Its Own Unique Charm. The Large Basement Offers Two Extra Bedrooms, A Full Kitchen Joined With The Rec Room, A Gym, And Lots Of Additional Storage. Walking Distance To Schools, Places Of Worship, Groceries, Yorkdale Mall, Highways(Allen and 401), Airport, and Entertainment! (id:49907)
Property Details
|
MLS® Number
|
C9377781 |
|
Property Type
|
Single Family |
|
Community Name
|
Clanton Park |
|
Features
|
Carpet Free |
|
ParkingSpaceTotal
|
6 |
Building
|
BathroomTotal
|
5 |
|
BedroomsAboveGround
|
5 |
|
BedroomsBelowGround
|
1 |
|
BedroomsTotal
|
6 |
|
Amenities
|
Fireplace(s) |
|
Appliances
|
Dishwasher, Dryer, Microwave, Oven, Refrigerator, Stove, Washer, Window Coverings |
|
BasementType
|
Full |
|
ConstructionStyleAttachment
|
Detached |
|
CoolingType
|
Central Air Conditioning |
|
ExteriorFinish
|
Brick |
|
FireplacePresent
|
Yes |
|
FlooringType
|
Tile |
|
FoundationType
|
Concrete, Block |
|
HalfBathTotal
|
1 |
|
HeatingFuel
|
Natural Gas |
|
HeatingType
|
Forced Air |
|
StoriesTotal
|
2 |
|
Type
|
House |
|
UtilityWater
|
Municipal Water |
Parking
Land
|
Acreage
|
No |
|
Sewer
|
Sanitary Sewer |
|
SizeDepth
|
109 Ft ,10 In |
|
SizeFrontage
|
60 Ft |
|
SizeIrregular
|
60.04 X 109.91 Ft |
|
SizeTotalText
|
60.04 X 109.91 Ft |
Rooms
| Level |
Type |
Length |
Width |
Dimensions |
|
Second Level |
Primary Bedroom |
7 m |
7.28 m |
7 m x 7.28 m |
|
Second Level |
Bedroom |
4.48 m |
3.87 m |
4.48 m x 3.87 m |
|
Second Level |
Bedroom |
5.37 m |
4.27 m |
5.37 m x 4.27 m |
|
Second Level |
Bedroom |
5.11 m |
4.19 m |
5.11 m x 4.19 m |
|
Second Level |
Bedroom |
5.06 m |
4.77 m |
5.06 m x 4.77 m |
|
Basement |
Recreational, Games Room |
7.77 m |
5.95 m |
7.77 m x 5.95 m |
|
Basement |
Exercise Room |
4.69 m |
5.37 m |
4.69 m x 5.37 m |
|
Main Level |
Living Room |
5.11 m |
6.5 m |
5.11 m x 6.5 m |
|
Main Level |
Dining Room |
4.28 m |
5.52 m |
4.28 m x 5.52 m |
|
Main Level |
Kitchen |
5.96 m |
5.33 m |
5.96 m x 5.33 m |
|
Main Level |
Family Room |
5.6 m |
6.02 m |
5.6 m x 6.02 m |
|
Main Level |
Office |
4.71 m |
3.56 m |
4.71 m x 3.56 m |
https://www.realtor.ca/real-estate/27492110/13-ambassador-place-toronto-clanton-park-clanton-park


































