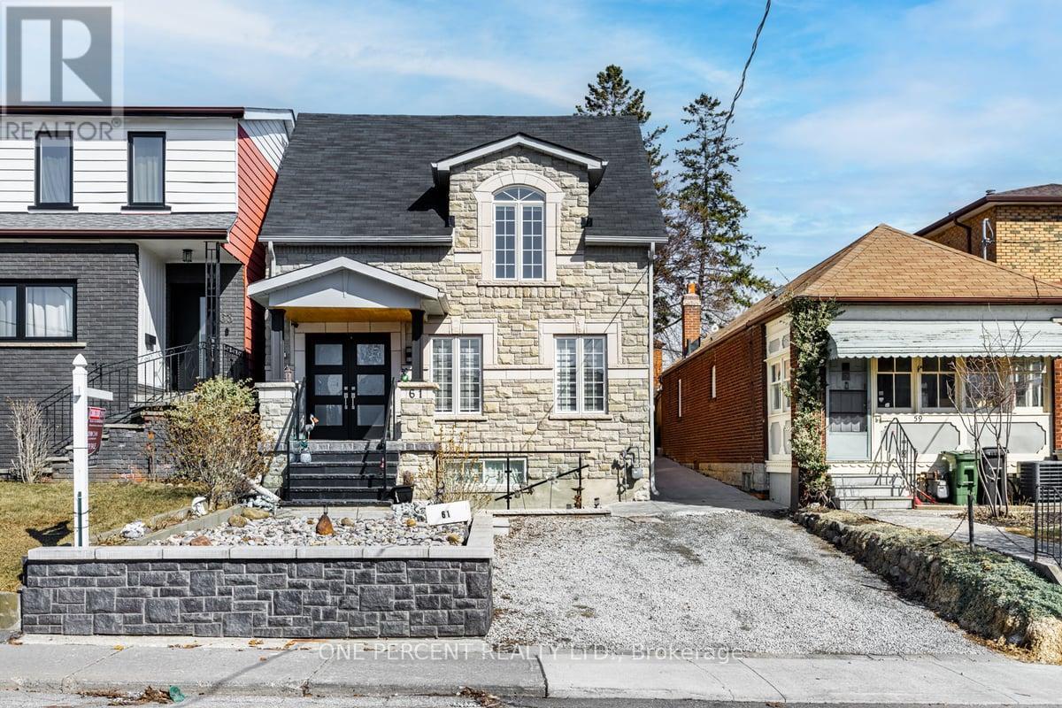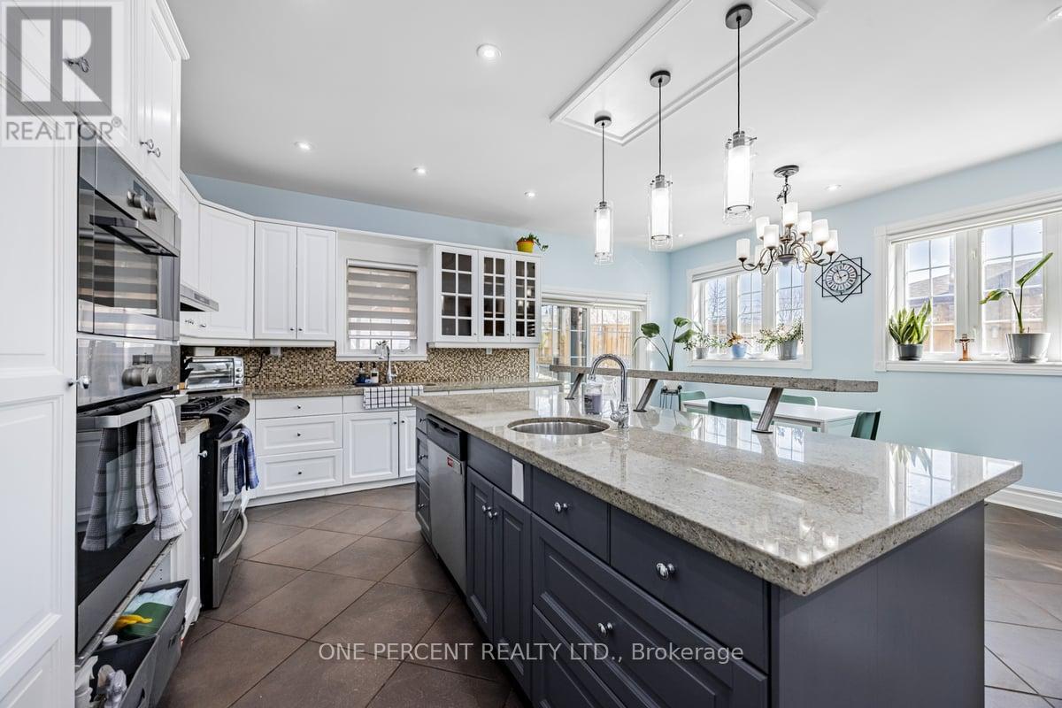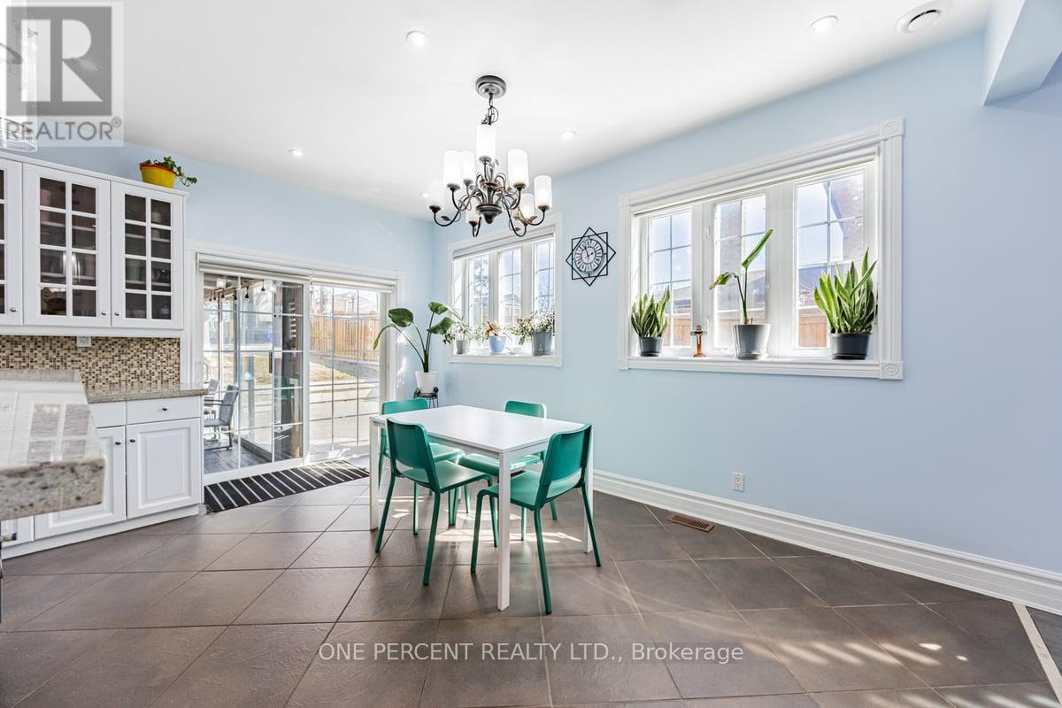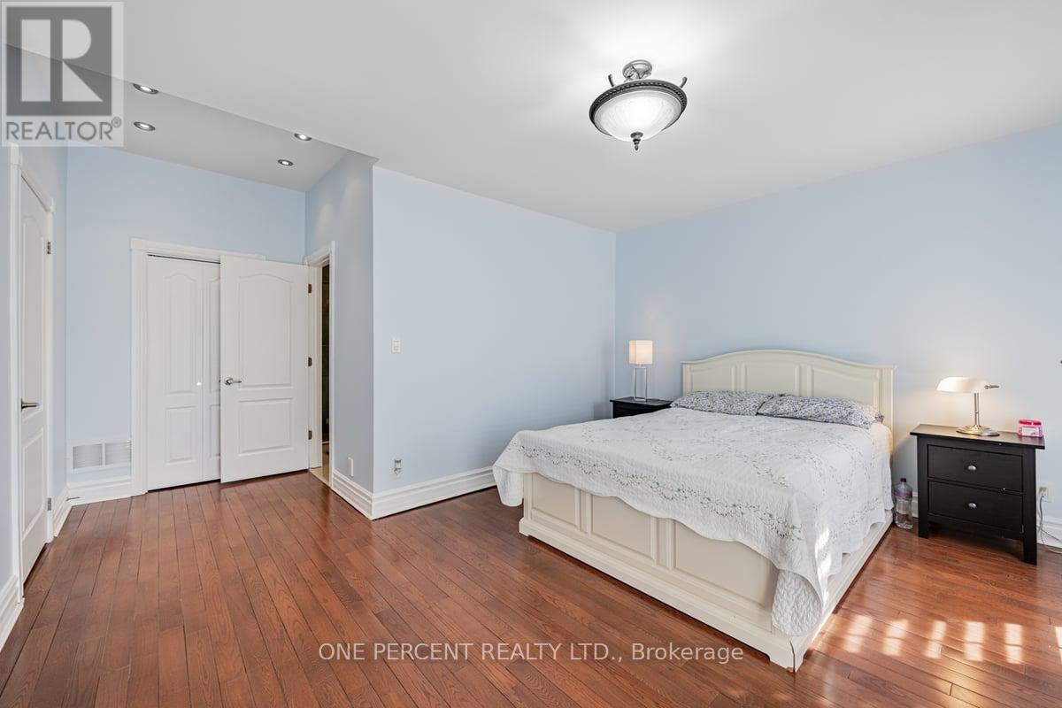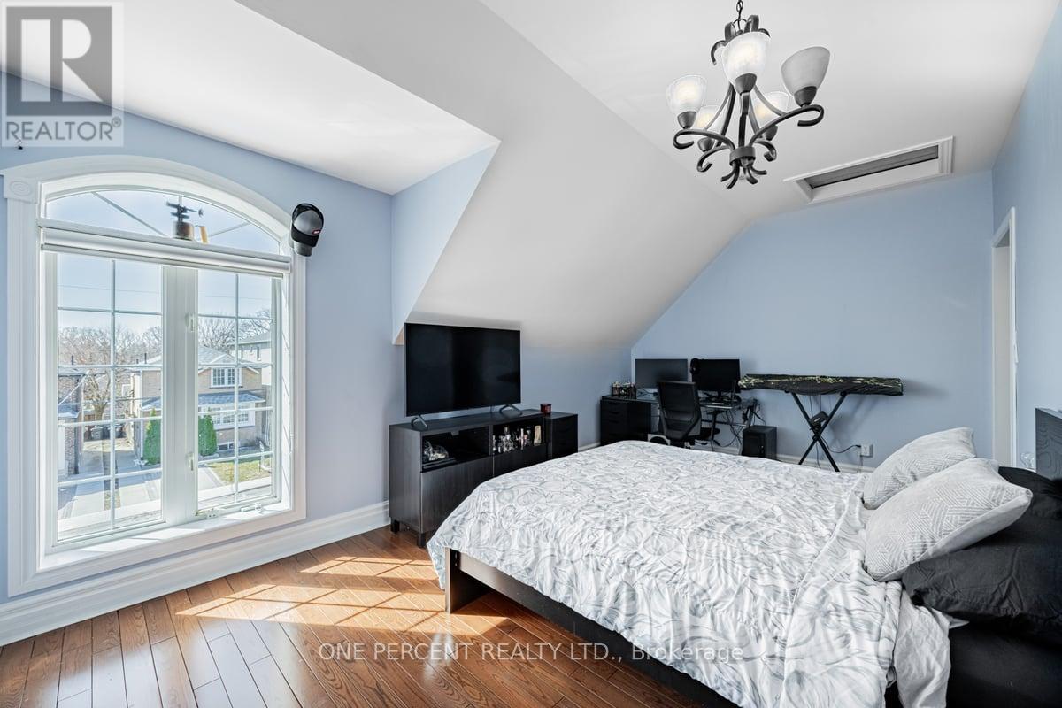5 Bedroom
4 Bathroom
Fireplace
Central Air Conditioning
Forced Air
$2,050,000
Stunning Newly Built Home in Caledonia-Fairbank Neighbourhood. Welcome to this beautifully crafted, newly built home offering modern living with exceptional comfort and style. This spacious 3,028 sq. ft. home features 4 generously sized bedrooms on the upper levels, plus a bonus 1-bedroom basement suite. Ideal for multigenerational living or added privacy, the master bedroom is conveniently located on the main floor, complete with a luxurious 5-piece ensuite bathroom and a large walk-in closet. This master suite also offers the flexibility to serve as a home office, perfect for those working from home or looking for a quiet retreat. The main floor also includes a convenient laundry room, ensuring ease of living. The home boasts a private driveway with space for up to 5 cars, providing ample parking. Additionally, it has all brand-new electrical and plumbing systems, fully approved by the City of Toronto, giving you peace of mind. The house has been meticulously insulated both inside and out, with water protection surrounding all external walls, ensuring maximum energy efficiency and durability. Recent upgrades include a new roof completed in 2024 and a water heater installed in 2024 (owned, not rented). The basement has a rough-in for an additional washroom, laundry, or kitchen, providing the perfect opportunity for future customization. This home is ideally located in the vibrant Caledonia-Fairbank neighbourhood, offering the best of both comfort and convenience. Literally minutes to the new Eglington subway transit. (id:49907)
Property Details
|
MLS® Number
|
W12033895 |
|
Property Type
|
Single Family |
|
Community Name
|
Caledonia-Fairbank |
|
Amenities Near By
|
Park, Public Transit, Schools, Hospital |
|
Community Features
|
Community Centre |
|
Features
|
Carpet Free |
|
Parking Space Total
|
5 |
Building
|
Bathroom Total
|
4 |
|
Bedrooms Above Ground
|
4 |
|
Bedrooms Below Ground
|
1 |
|
Bedrooms Total
|
5 |
|
Age
|
New Building |
|
Appliances
|
Water Heater, Dryer, Hood Fan, Two Stoves, Washer, Refrigerator |
|
Basement Development
|
Partially Finished |
|
Basement Type
|
N/a (partially Finished) |
|
Construction Style Attachment
|
Detached |
|
Cooling Type
|
Central Air Conditioning |
|
Exterior Finish
|
Brick |
|
Fireplace Present
|
Yes |
|
Foundation Type
|
Block |
|
Half Bath Total
|
1 |
|
Heating Fuel
|
Natural Gas |
|
Heating Type
|
Forced Air |
|
Stories Total
|
2 |
|
Type
|
House |
|
Utility Water
|
Municipal Water |
Parking
Land
|
Acreage
|
No |
|
Land Amenities
|
Park, Public Transit, Schools, Hospital |
|
Sewer
|
Sanitary Sewer |
|
Size Depth
|
138 Ft ,2 In |
|
Size Frontage
|
32 Ft |
|
Size Irregular
|
32.04 X 138.17 Ft |
|
Size Total Text
|
32.04 X 138.17 Ft |
https://www.realtor.ca/real-estate/28056914/61-branstone-road-toronto-caledonia-fairbank-caledonia-fairbank

