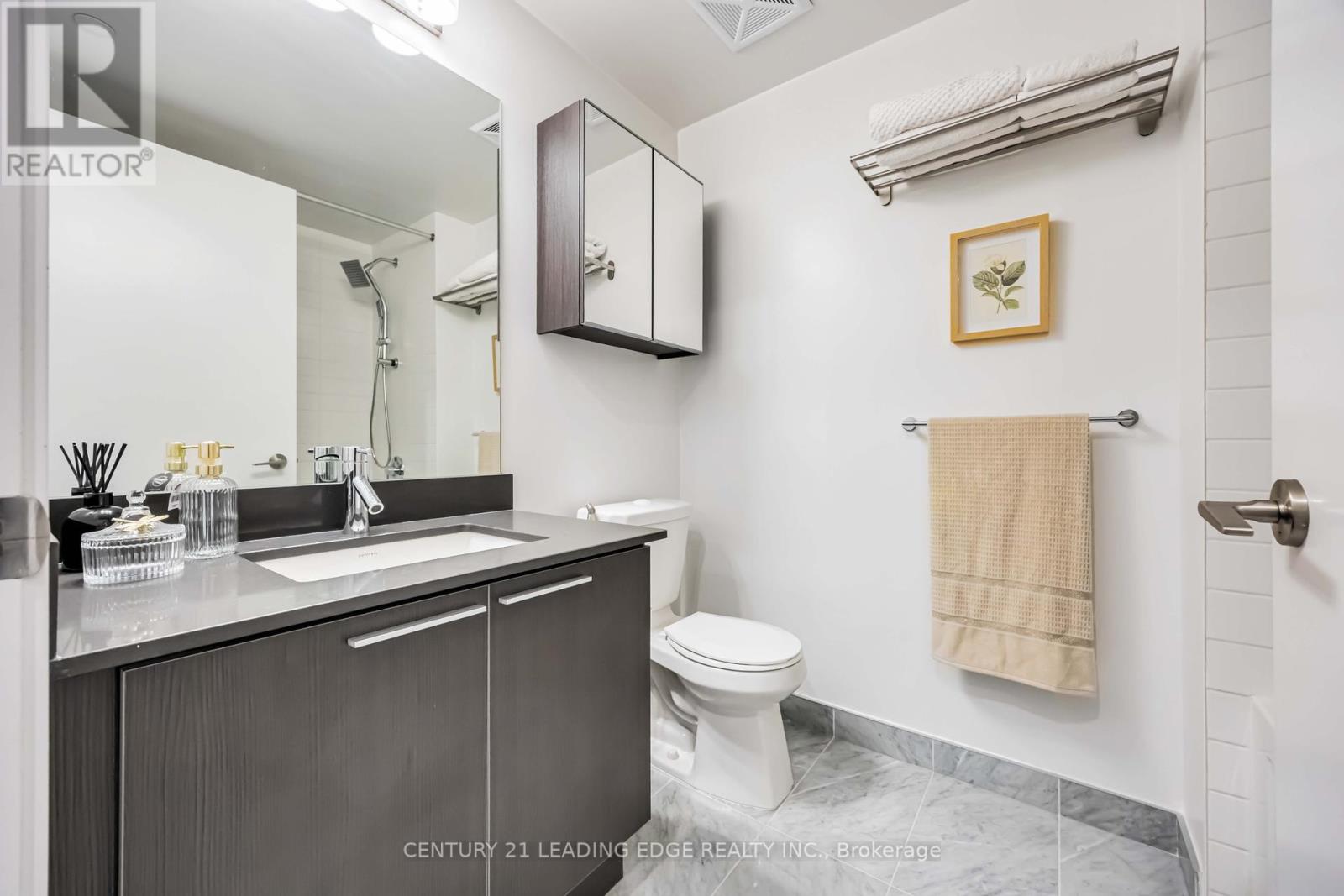621 - 10 Park Lawn Road Toronto, Ontario M8V 0H9
$569,000Maintenance, Heat, Water, Parking, Common Area Maintenance, Insurance
$572.11 Monthly
Maintenance, Heat, Water, Parking, Common Area Maintenance, Insurance
$572.11 MonthlyExperience elevated living in this beautifully upgraded 1-bedroom + den suite at the sought-after Westlake Encore in vibrant Humber Bay Shores. Boasting 660 sq ft of stylish interior space plus a massive 90 sq ft balcony, this is the largest 1+1 layout in the building, offering true flexibility for a home office or second bedroom. Enjoy seamless indoor-outdoor flow with balcony walkouts from both the living room and primary bedroom. A walk-in closet, modern barn door, upgraded lighting, and custom-built-ins add to the elegance and functionality. Comfort is key with a brand-new HVAC unit installed in 2024. Live steps from Lake Ontario with direct access to trails, parks, and transit. Metro, Shoppers, LCBO, cafes, and dining are right downstairs, making errands effortless and weekends enjoyable. Includes 1 parking space and 1 locker. Perfect for professionals, couples, downsizers, or savvy investors seeking luxury by the lake. (id:49907)
Property Details
| MLS® Number | W12069088 |
| Property Type | Single Family |
| Community Name | Mimico |
| Community Features | Pet Restrictions |
| Features | Balcony, Carpet Free, In Suite Laundry |
| Parking Space Total | 1 |
Building
| Bathroom Total | 1 |
| Bedrooms Above Ground | 1 |
| Bedrooms Below Ground | 1 |
| Bedrooms Total | 2 |
| Amenities | Storage - Locker |
| Appliances | Dishwasher, Dryer, Microwave, Range, Stove, Washer, Window Coverings, Refrigerator |
| Cooling Type | Central Air Conditioning |
| Exterior Finish | Concrete |
| Flooring Type | Laminate |
| Heating Fuel | Natural Gas |
| Heating Type | Forced Air |
| Size Interior | 600 - 699 Ft2 |
| Type | Apartment |
Parking
| Underground | |
| Garage |
Land
| Acreage | No |
Rooms
| Level | Type | Length | Width | Dimensions |
|---|---|---|---|---|
| Main Level | Living Room | 8.2 m | 3.13 m | 8.2 m x 3.13 m |
| Main Level | Dining Room | 8.2 m | 3.13 m | 8.2 m x 3.13 m |
| Main Level | Kitchen | 8.2 m | 3.13 m | 8.2 m x 3.13 m |
| Main Level | Bedroom | 3.75 m | 2.77 m | 3.75 m x 2.77 m |
| Main Level | Den | 2.47 m | 3.13 m | 2.47 m x 3.13 m |
https://www.realtor.ca/real-estate/28136447/621-10-park-lawn-road-toronto-mimico-mimico































