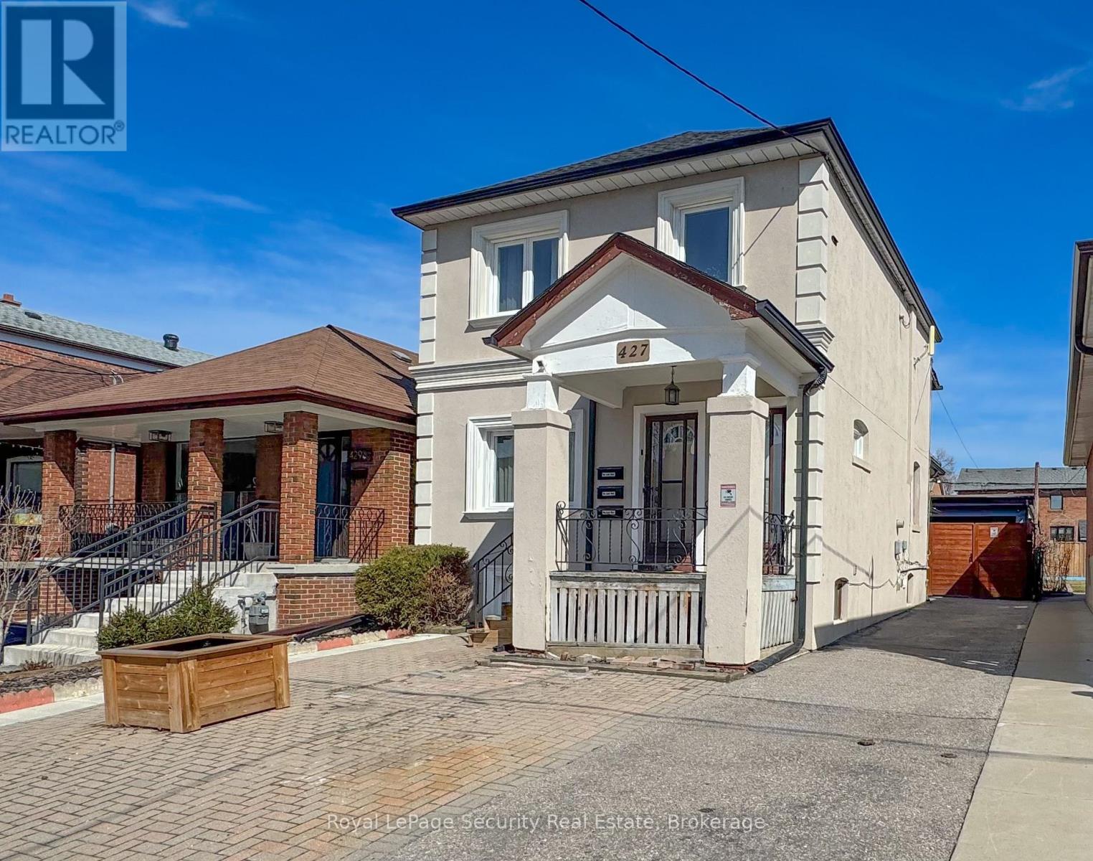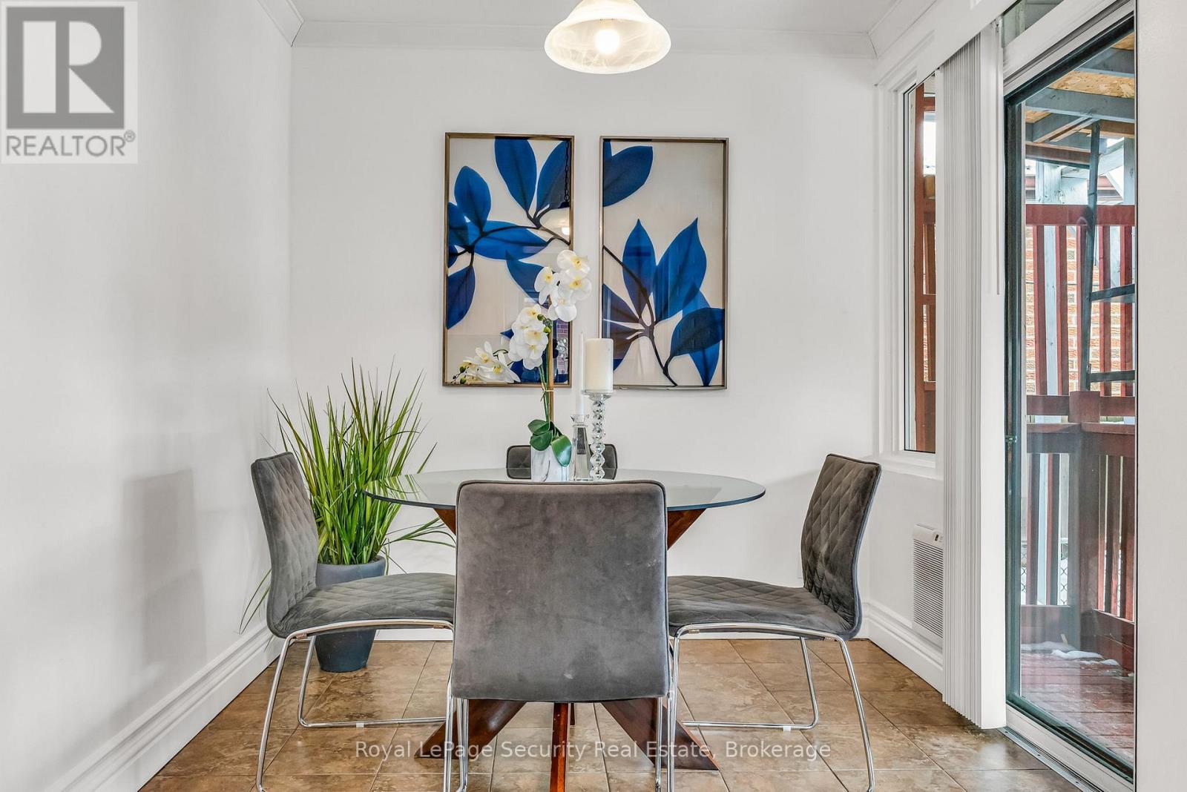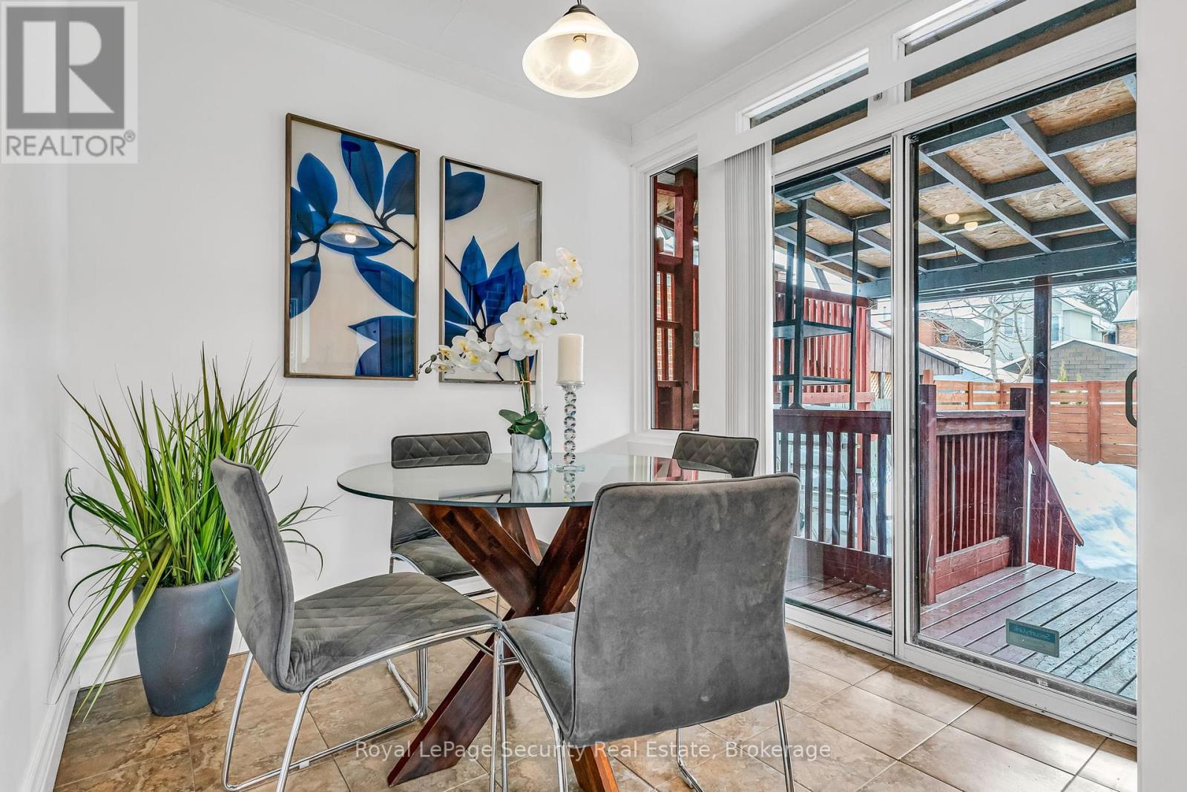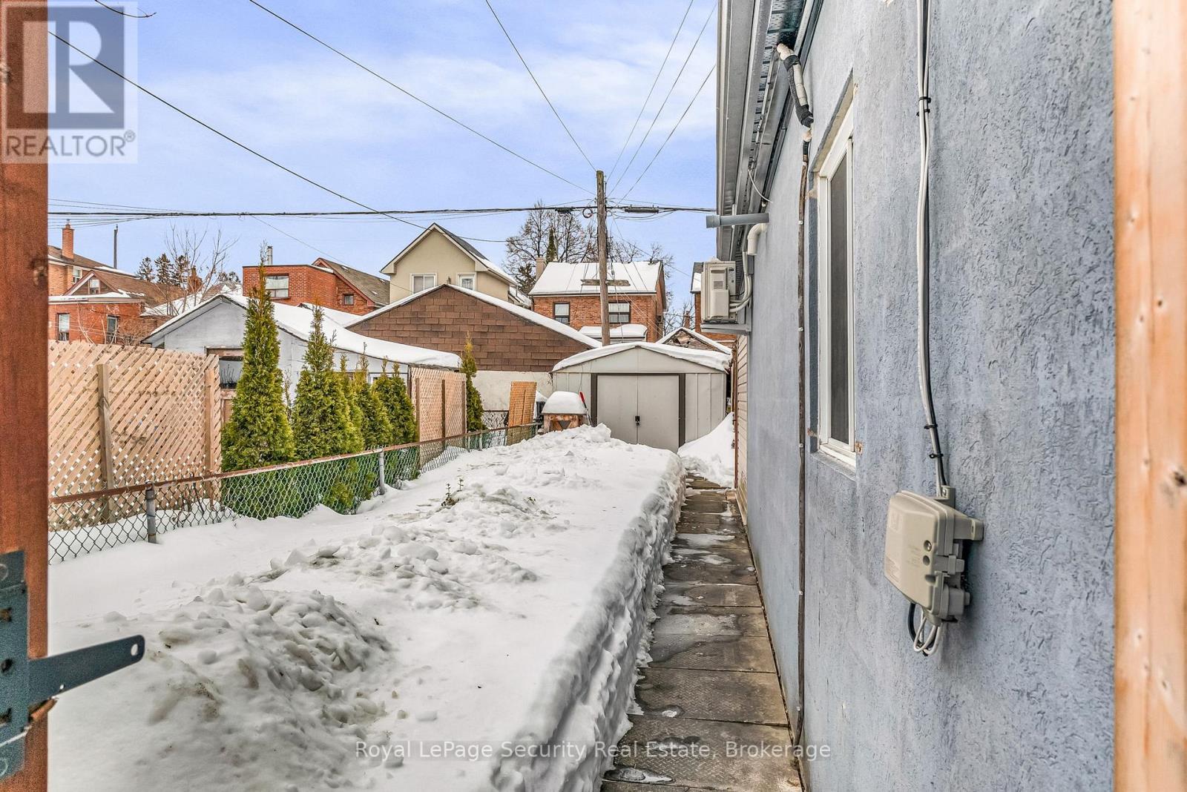6 Bedroom
4 Bathroom
1,500 - 2,000 ft2
Central Air Conditioning
Forced Air
$1,599,800
Welcome to this exceptional Detached 3 units + beautifully designed Garden Suite! First & Second Floor, and garden suite currently vacant (basement will be vacating); an incredible opportunity for savvy investors, generational living or live in & rent! Spacious layouts with modern kitchens and baths. Garden Suite renovation '16: insulated garage door, spray foam insulation, radiant heating, subflooring, built prepared for a second floor storey, 3 piece bath with barn shower door, and with your own private back yard retreat. Upgrades include: 1" water service upgrade('15), attic insulation R60 on main house ('21), gutters and flashing/soffit('15), Central air('20), Roof ('21), exterior sewers replacement('22), 75% of new windows('25), garden suite flat roof('19), garden suite flashing/gutters('22). Large 30 foot lot with private drive. Located close to TTC, future Eglinton LRT line, Parks and Schools. Don't miss out on this unique opportunity! (id:49907)
Property Details
|
MLS® Number
|
C12069194 |
|
Property Type
|
Single Family |
|
Community Name
|
Oakwood Village |
|
Amenities Near By
|
Park, Schools |
|
Parking Space Total
|
4 |
|
Structure
|
Porch, Shed |
Building
|
Bathroom Total
|
4 |
|
Bedrooms Above Ground
|
5 |
|
Bedrooms Below Ground
|
1 |
|
Bedrooms Total
|
6 |
|
Appliances
|
Water Heater, Blinds, Dryer, Stove, Washer, Window Coverings, Refrigerator |
|
Basement Development
|
Finished |
|
Basement Features
|
Apartment In Basement |
|
Basement Type
|
N/a (finished) |
|
Construction Style Attachment
|
Detached |
|
Cooling Type
|
Central Air Conditioning |
|
Exterior Finish
|
Stucco, Brick |
|
Flooring Type
|
Ceramic, Laminate |
|
Foundation Type
|
Block |
|
Heating Fuel
|
Natural Gas |
|
Heating Type
|
Forced Air |
|
Stories Total
|
2 |
|
Size Interior
|
1,500 - 2,000 Ft2 |
|
Type
|
House |
|
Utility Water
|
Municipal Water |
Parking
Land
|
Acreage
|
No |
|
Land Amenities
|
Park, Schools |
|
Sewer
|
Sanitary Sewer |
|
Size Depth
|
131 Ft ,7 In |
|
Size Frontage
|
30 Ft |
|
Size Irregular
|
30 X 131.6 Ft |
|
Size Total Text
|
30 X 131.6 Ft |
Rooms
| Level |
Type |
Length |
Width |
Dimensions |
|
Second Level |
Kitchen |
3.09 m |
2.37 m |
3.09 m x 2.37 m |
|
Second Level |
Living Room |
3.77 m |
2.76 m |
3.77 m x 2.76 m |
|
Second Level |
Bedroom |
3.74 m |
2.93 m |
3.74 m x 2.93 m |
|
Second Level |
Bedroom |
3.25 m |
3.13 m |
3.25 m x 3.13 m |
|
Basement |
Bedroom |
3.74 m |
2.52 m |
3.74 m x 2.52 m |
|
Basement |
Kitchen |
3.7 m |
2.52 m |
3.7 m x 2.52 m |
|
Basement |
Living Room |
4.87 m |
2.78 m |
4.87 m x 2.78 m |
|
Main Level |
Kitchen |
5.19 m |
2.48 m |
5.19 m x 2.48 m |
|
Main Level |
Living Room |
3.73 m |
2.69 m |
3.73 m x 2.69 m |
|
Main Level |
Bedroom |
3.6 m |
3.48 m |
3.6 m x 3.48 m |
|
Main Level |
Bedroom |
3.08 m |
2.99 m |
3.08 m x 2.99 m |
|
Ground Level |
Kitchen |
4.85 m |
4.56 m |
4.85 m x 4.56 m |
|
Ground Level |
Living Room |
4.85 m |
4.56 m |
4.85 m x 4.56 m |
|
Ground Level |
Bedroom |
3.23 m |
3.14 m |
3.23 m x 3.14 m |
https://www.realtor.ca/real-estate/28136384/427-lauder-avenue-toronto-oakwood-village-oakwood-village















































