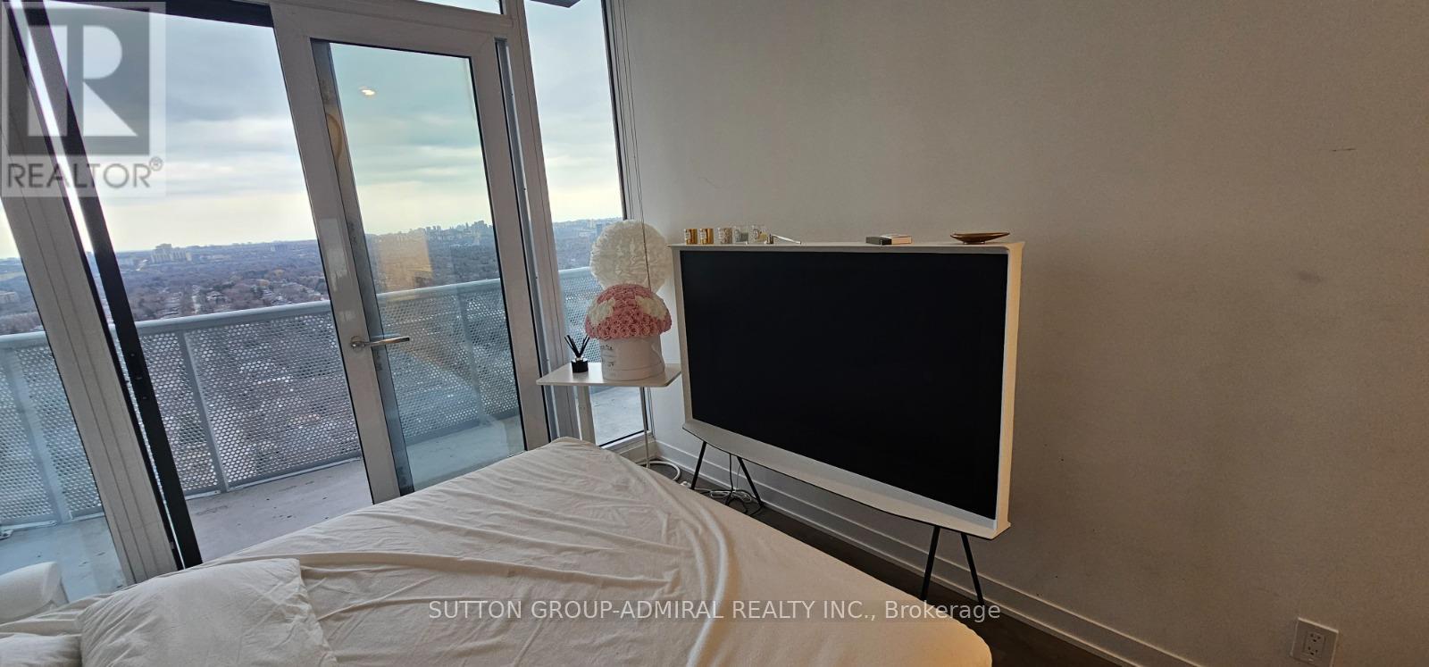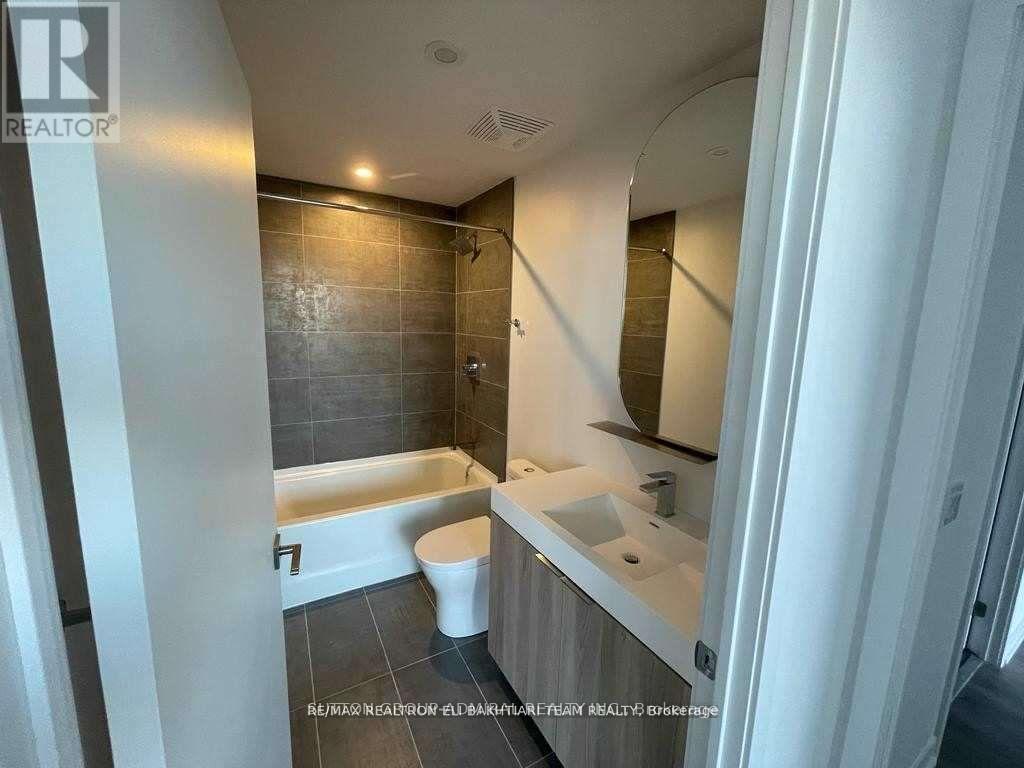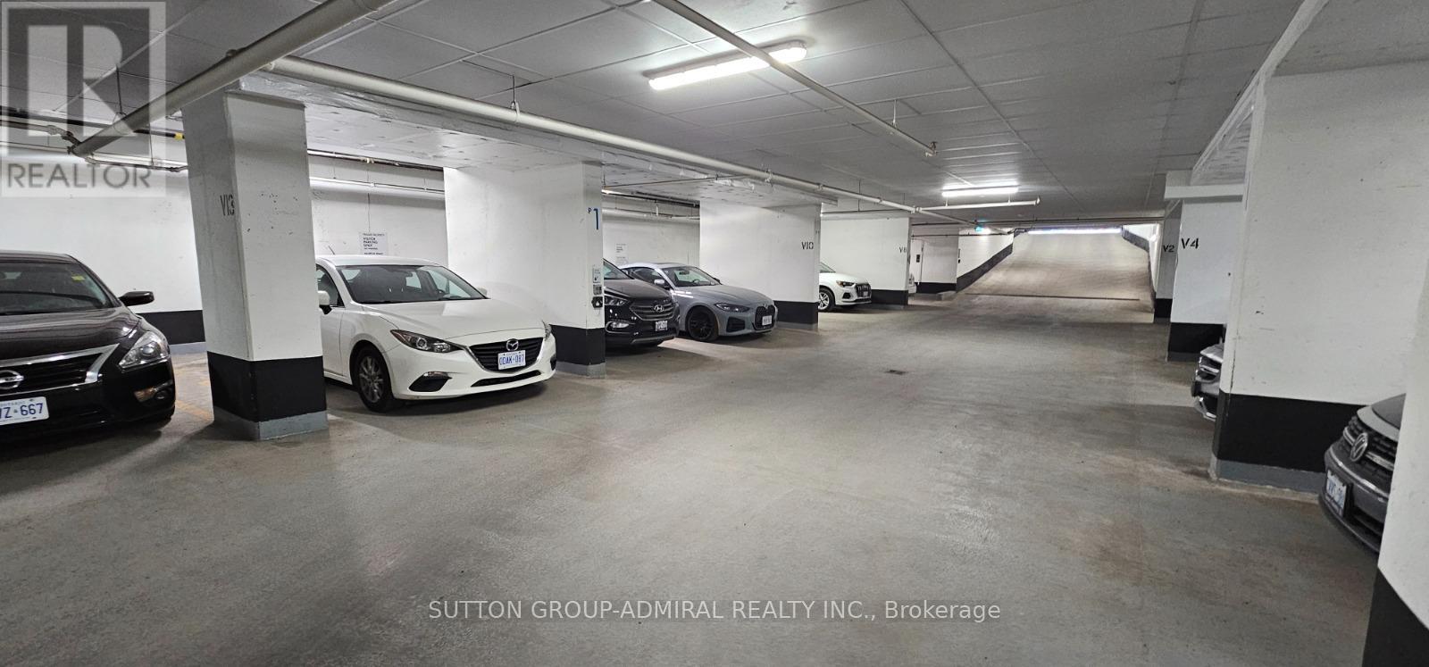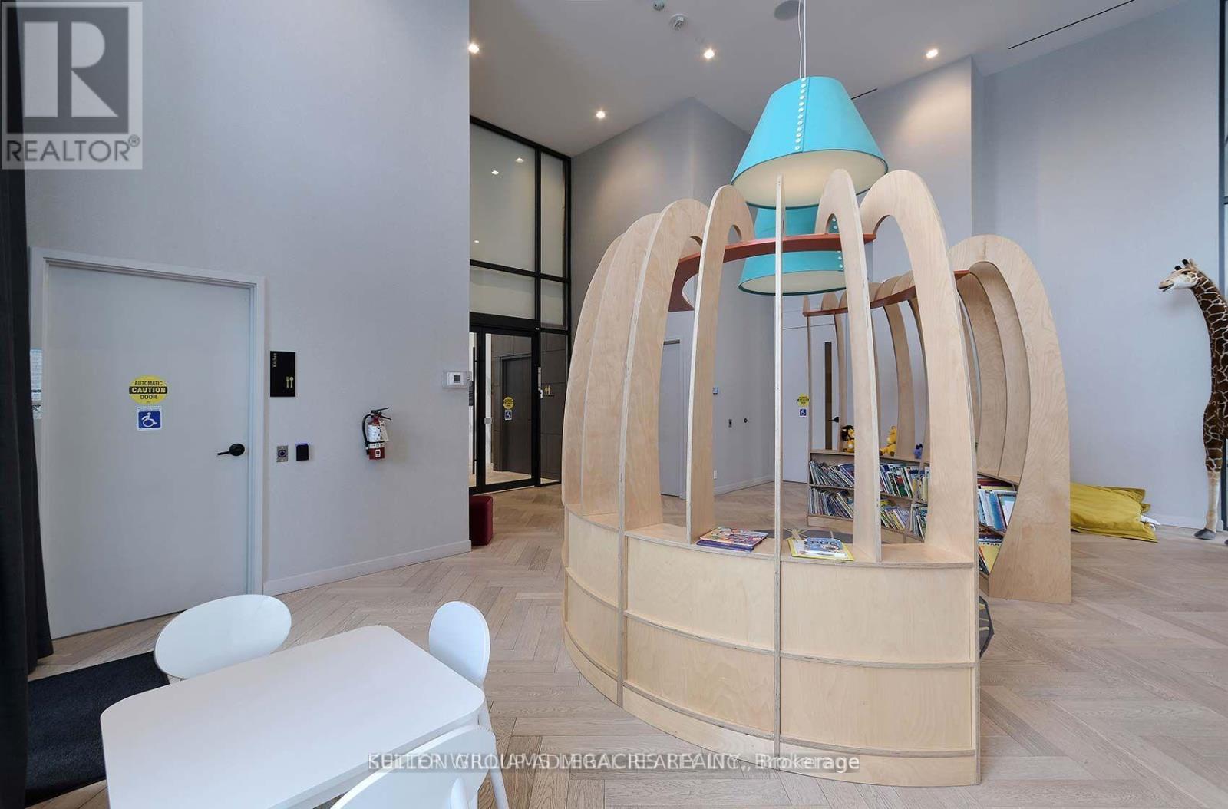3109 - 15 Holmes Avenue Toronto, Ontario M2N 4L8
$1,148,888Maintenance, Cable TV, Common Area Maintenance, Parking
$795.18 Monthly
Maintenance, Cable TV, Common Area Maintenance, Parking
$795.18 MonthlyExperience urban living at its finest in this beautifully appointed 3 bedroom condo. Perfect for buyers seeking style, convenience, and breathtaking views, this east-facing gem offers an exceptional opportunity to be in the heart of North York's Yonge and Finch neighborhood. Step inside and be captivated by the bright and airy living space, featuring sleek vinyl flooring and modern finishes. The open concept layout seamlessly connects the living and dining areas, creating a perfect space for entertaining or simply relaxing. The kitchen boasts top-of-the-line stainless steel appliances and a center island, making meal preparation a breeze. Step out onto your spacious private balcony and be mesmerized by the panoramic east-facing views a truly spectacular backdrop for morning coffee or evening sunsets. The generously sized bedroom offers a peaceful retreat, bathed in natural light from large east facing windows. A luxurious 4-piece bathroom completes the thoughtful layout. Beyond your unit, indulge in the building's impressive offerings, including a state-of-the-art gym and yoga area, a fun-filled kids' playroom, a relaxing lounge, and a party room perfect for hosting gatherings. Take your swing in the golf simulator, enjoy outdoor barbecues on the terrace, gather around the fire pit, and appreciate the convenience of visitor parking. Located just steps from public transit, this prime location provides effortless access to all that Toronto has to offer. Explore the diverse culinary scene with an abundance of nearby restaurants, and enjoy the convenience of having shopping and grocery stores just moments away. And Much More. (id:49907)
Property Details
| MLS® Number | C12070957 |
| Property Type | Single Family |
| Neigbourhood | East Willowdale |
| Community Name | Willowdale East |
| Community Features | Pet Restrictions |
| Features | Balcony, In Suite Laundry |
| Parking Space Total | 1 |
Building
| Bathroom Total | 2 |
| Bedrooms Above Ground | 3 |
| Bedrooms Total | 3 |
| Age | 0 To 5 Years |
| Amenities | Storage - Locker |
| Cooling Type | Central Air Conditioning |
| Exterior Finish | Concrete |
| Flooring Type | Laminate |
| Heating Fuel | Natural Gas |
| Heating Type | Forced Air |
| Size Interior | 900 - 999 Ft2 |
| Type | Apartment |
Parking
| Underground | |
| Garage |
Land
| Acreage | No |
Rooms
| Level | Type | Length | Width | Dimensions |
|---|---|---|---|---|
| Main Level | Living Room | 4.33 m | 3.11 m | 4.33 m x 3.11 m |
| Main Level | Dining Room | 3.5 m | 2.56 m | 3.5 m x 2.56 m |
| Main Level | Kitchen | 3.5 m | 2.56 m | 3.5 m x 2.56 m |
| Main Level | Primary Bedroom | 3.75 m | 3 m | 3.75 m x 3 m |
| Main Level | Bedroom 2 | 3.75 m | 2.93 m | 3.75 m x 2.93 m |
| Main Level | Bedroom 3 | 3.08 m | 2.77 m | 3.08 m x 2.77 m |
| Main Level | Foyer | 2.13 m | 1.25 m | 2.13 m x 1.25 m |

































