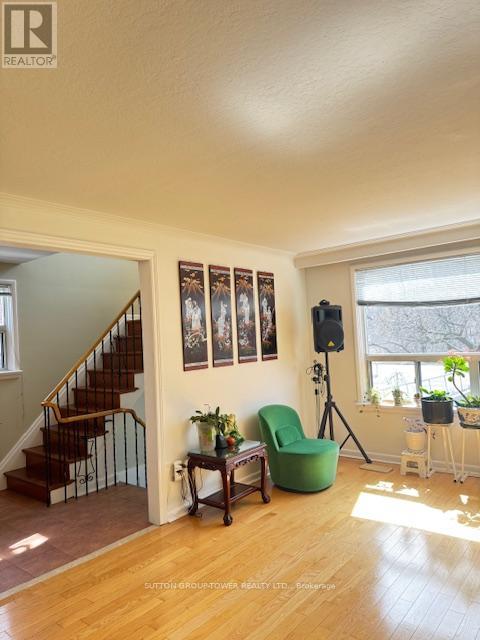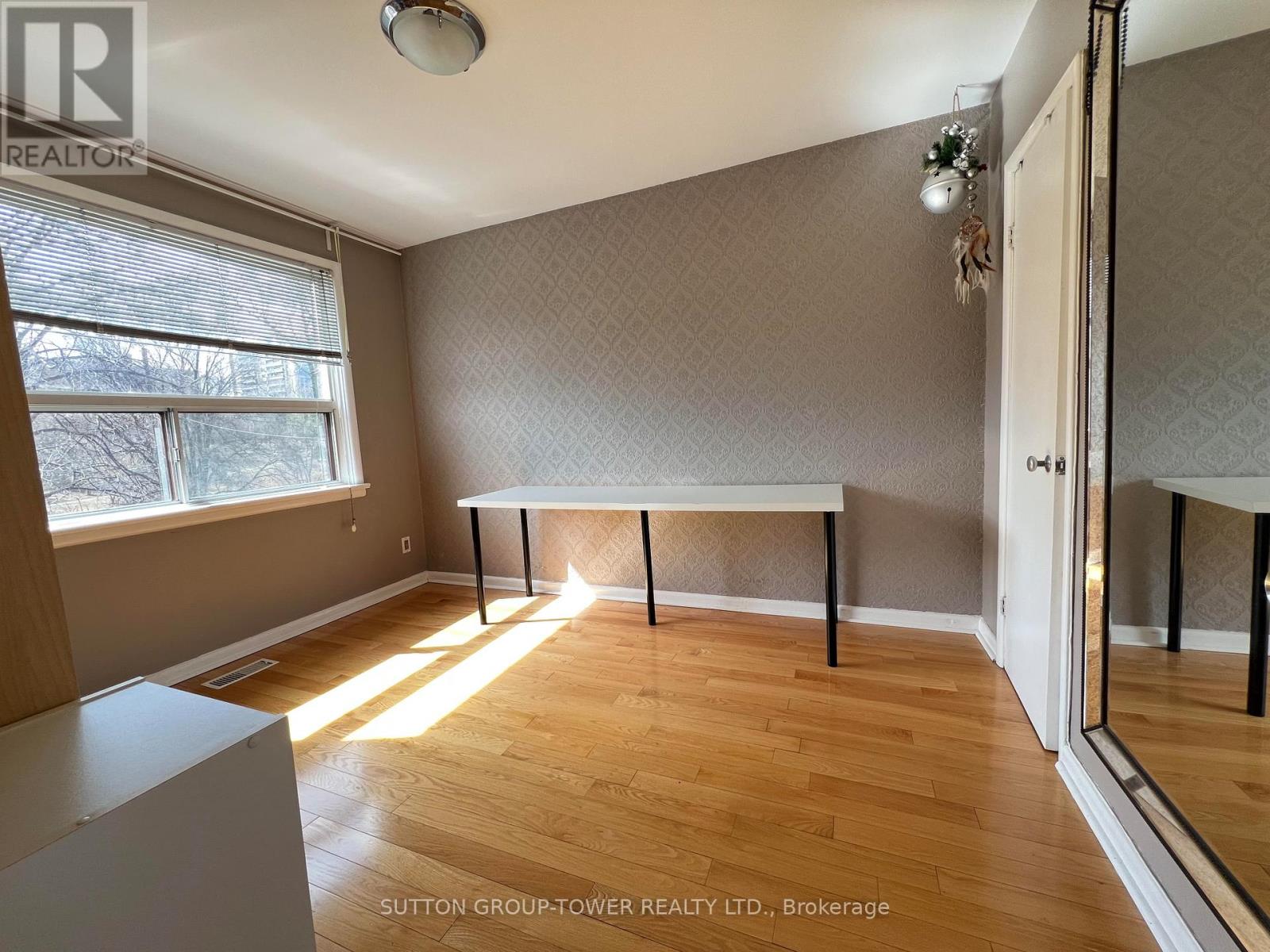4 Bedroom
3 Bathroom
1,100 - 1,500 ft2
Central Air Conditioning
Forced Air
$1,069,000
Situated In A Very Convenient Location, All Picture Windows With Un-Obstructed View Plus A Skylight Making The Property Very Bright And Full Of Natural Lights, Well Cared For Property, Deep Lot With An Extension, Set Back From Street, Peaceful And Quiet Front And Back Yard, Across From Park, Endless Possibilities To Live And Rent Out Separate Entrance Basement Unit, 2nd Floor Has Rough-In Kitchen, Every Floor Has Its Own Bathroom, Parking Spaces For 7-8 Cars, A Double Car Garage Was Taken Down But Can Easily Be Built, Steps To Bus Stops, One Bus To Jane Street Subway Station, Minutes To Highway 400 An 401, Few Steps To Plaza With Grocery Store, Restaurants, Tim Hortons, Fast Food Chains, Variety Store And Many More. Seller Is A Registered Real Estate Salesperson. (id:49907)
Property Details
|
MLS® Number
|
W12061086 |
|
Property Type
|
Single Family |
|
Community Name
|
Rockcliffe-Smythe |
|
Amenities Near By
|
Park, Public Transit, Schools |
|
Features
|
Irregular Lot Size, Carpet Free, Gazebo |
|
Parking Space Total
|
8 |
|
Structure
|
Shed |
|
View Type
|
View |
Building
|
Bathroom Total
|
3 |
|
Bedrooms Above Ground
|
3 |
|
Bedrooms Below Ground
|
1 |
|
Bedrooms Total
|
4 |
|
Age
|
51 To 99 Years |
|
Appliances
|
Range, Blinds, Dryer, Water Heater, Stove, Washer, Two Refrigerators |
|
Basement Features
|
Apartment In Basement, Separate Entrance |
|
Basement Type
|
N/a |
|
Construction Style Attachment
|
Semi-detached |
|
Cooling Type
|
Central Air Conditioning |
|
Exterior Finish
|
Brick, Vinyl Siding |
|
Fire Protection
|
Smoke Detectors |
|
Flooring Type
|
Hardwood, Ceramic, Laminate |
|
Foundation Type
|
Unknown |
|
Heating Fuel
|
Natural Gas |
|
Heating Type
|
Forced Air |
|
Stories Total
|
2 |
|
Size Interior
|
1,100 - 1,500 Ft2 |
|
Type
|
House |
|
Utility Water
|
Municipal Water |
Parking
Land
|
Acreage
|
No |
|
Fence Type
|
Fenced Yard |
|
Land Amenities
|
Park, Public Transit, Schools |
|
Sewer
|
Sanitary Sewer |
|
Size Depth
|
125 Ft ,7 In |
|
Size Frontage
|
30 Ft |
|
Size Irregular
|
30 X 125.6 Ft |
|
Size Total Text
|
30 X 125.6 Ft |
Rooms
| Level |
Type |
Length |
Width |
Dimensions |
|
Second Level |
Primary Bedroom |
4.14 m |
2.82 m |
4.14 m x 2.82 m |
|
Second Level |
Bedroom 2 |
3.51 m |
2.82 m |
3.51 m x 2.82 m |
|
Second Level |
Bedroom 3 |
3.07 m |
2.67 m |
3.07 m x 2.67 m |
|
Basement |
Kitchen |
5.05 m |
3.33 m |
5.05 m x 3.33 m |
|
Basement |
Bedroom |
3.3 m |
3.33 m |
3.3 m x 3.33 m |
|
Main Level |
Living Room |
4.75 m |
3.56 m |
4.75 m x 3.56 m |
|
Main Level |
Dining Room |
3.66 m |
2.67 m |
3.66 m x 2.67 m |
|
Main Level |
Kitchen |
3.15 m |
3.05 m |
3.15 m x 3.05 m |
https://www.realtor.ca/real-estate/28118922/614-alliance-avenue-toronto-rockcliffe-smythe-rockcliffe-smythe



































