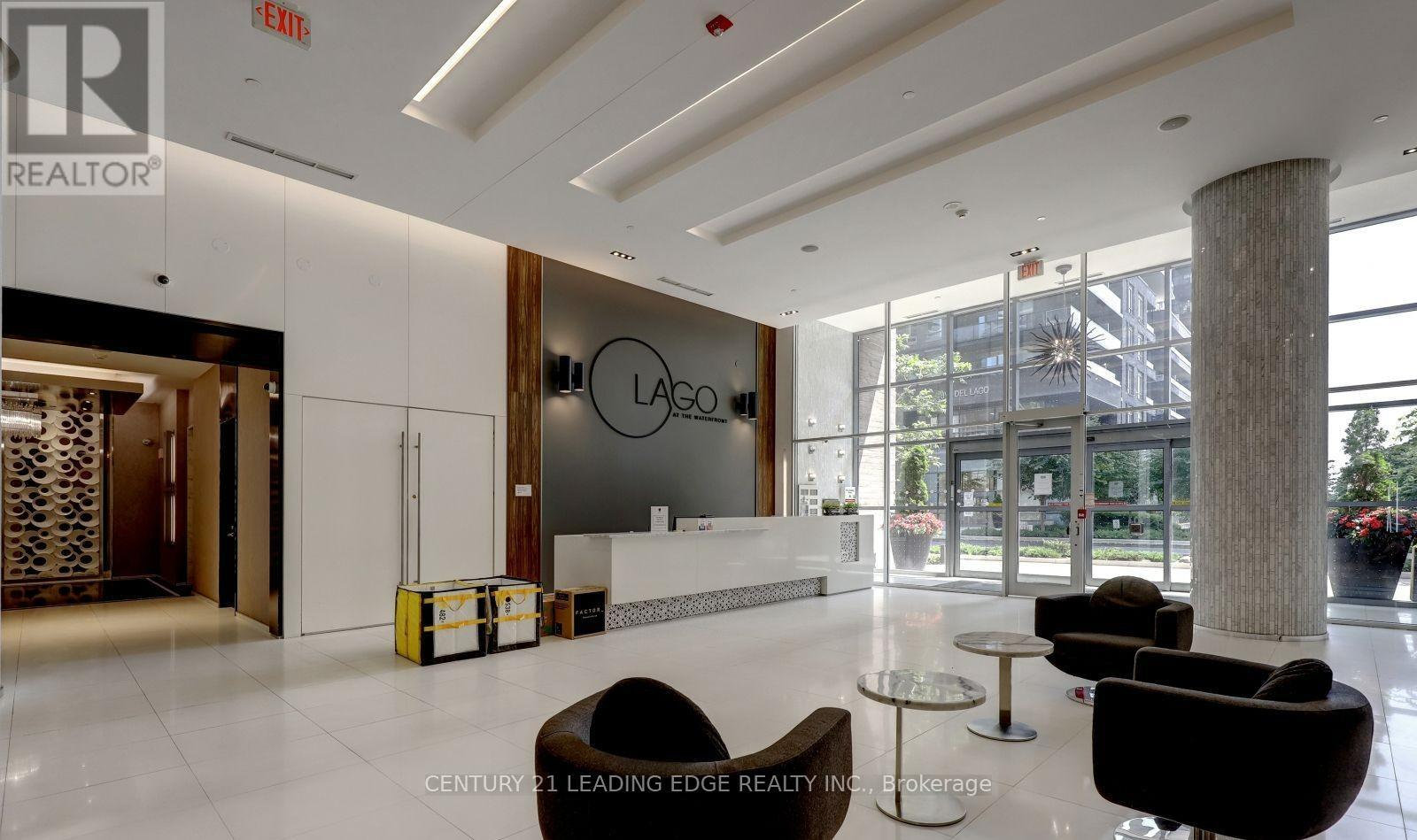1503 - 56 Annie Craig Drive Toronto, Ontario M8V 0C8
$698,800Maintenance, Heat, Water, Common Area Maintenance, Parking, Insurance
$559.72 Monthly
Maintenance, Heat, Water, Common Area Maintenance, Parking, Insurance
$559.72 MonthlyWelcome To This Rare, Beautiful Unit At the Prestigious LAGO Condos At The Waterfront. A "Wow" Factor You Experience From the Second You Walk Through The Front Door & Wonder to Behold The Beauty of Water View. It's Also The Perfect Setting for Catching The Impressive Sunrise. This 1 Bedroom + Den Unit Features A Modern Kitchen Eating Area. The Primary Bedroom Features A Walk-In Closet Organizer & Has Direct Access To Oversized Balcony, Approx. 95 Sq.Ft. This Spacious Den Makes For An Ideal Office Space. Both The Living room and Bedroom Have Direct Access To The Balcony, Creating a Smoothly and Continuously Indoor-Outdoor Experience with Spectacular Lake Views. LAGO Offers Exceptional Amenities, Including An Indoor Pool, Hot Tub & Sauna, Well Equipped Gym, Theatre Room, Party Room, 2 Guest Suites, 24-Hour Concierge, Billards Room, Ample Visitor Parking in This Humber Bay Shores Community, Just Steps Away From Scenic Parks, Waterfront Trails, Restaurants & Convenient & Available Transit. Don't Miss Out This Exceptional Lifestyle Awaits at LAGO. ** Total Living Area is 765 Sq.Ft. As Per Builder's Floorplan ** (id:49907)
Property Details
| MLS® Number | W12062215 |
| Property Type | Single Family |
| Community Name | Mimico |
| Community Features | Pet Restrictions |
| Easement | Unknown, None |
| Features | Balcony |
| Parking Space Total | 1 |
| View Type | Lake View, Direct Water View |
| Water Front Type | Waterfront |
Building
| Bathroom Total | 1 |
| Bedrooms Above Ground | 1 |
| Bedrooms Below Ground | 1 |
| Bedrooms Total | 2 |
| Age | 6 To 10 Years |
| Amenities | Exercise Centre, Party Room, Sauna, Visitor Parking, Storage - Locker, Security/concierge |
| Appliances | Dishwasher, Dryer, Microwave, Stove, Washer, Refrigerator |
| Cooling Type | Central Air Conditioning |
| Exterior Finish | Concrete |
| Flooring Type | Laminate |
| Heating Fuel | Natural Gas |
| Heating Type | Forced Air |
| Size Interior | 600 - 699 Ft2 |
| Type | Apartment |
Parking
| Underground | |
| No Garage |
Land
| Access Type | Year-round Access |
| Acreage | No |
| Zoning Description | Residential |
Rooms
| Level | Type | Length | Width | Dimensions |
|---|---|---|---|---|
| Flat | Living Room | 4.17 m | 3.07 m | 4.17 m x 3.07 m |
| Flat | Kitchen | 4.19 m | 3.05 m | 4.19 m x 3.05 m |
| Flat | Primary Bedroom | 3.07 m | 3.05 m | 3.07 m x 3.05 m |
| Flat | Den | 3 m | 2.29 m | 3 m x 2.29 m |
https://www.realtor.ca/real-estate/28121321/1503-56-annie-craig-drive-toronto-mimico-mimico













