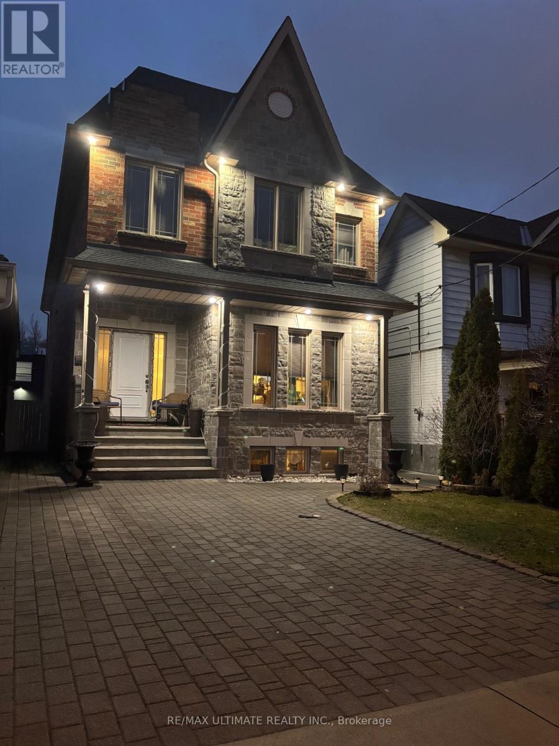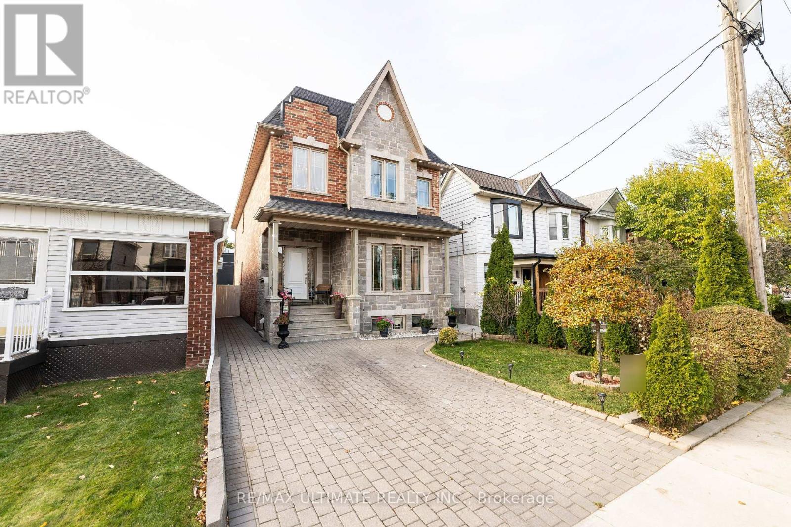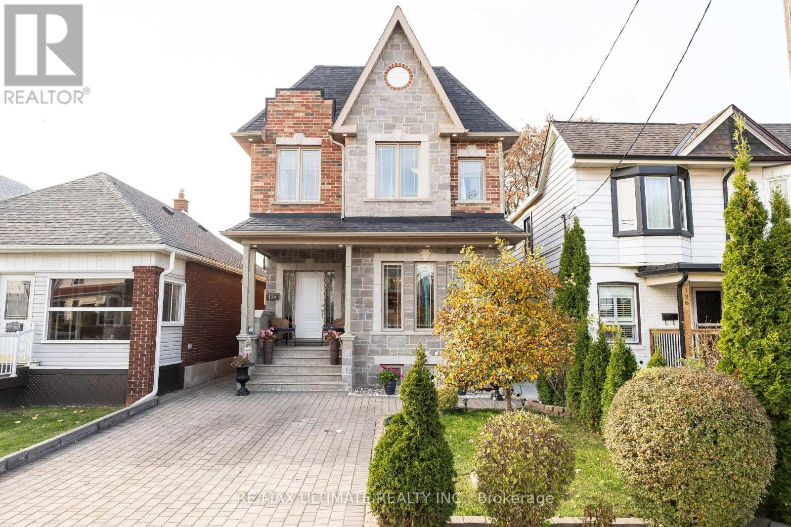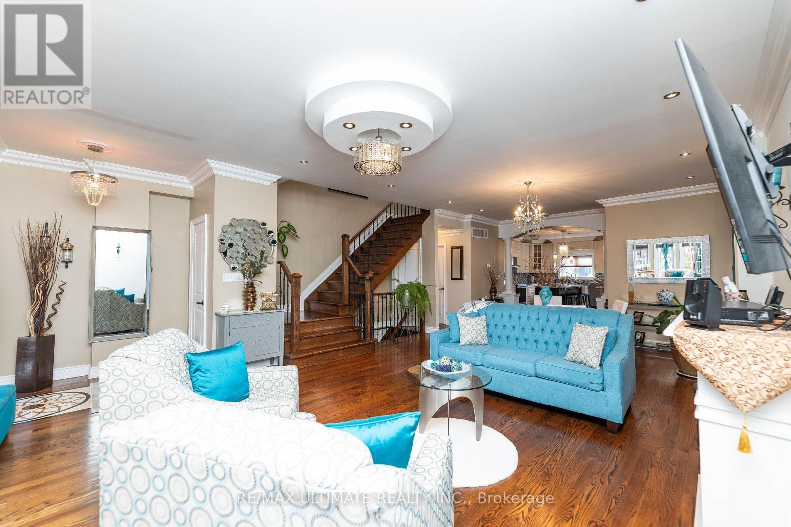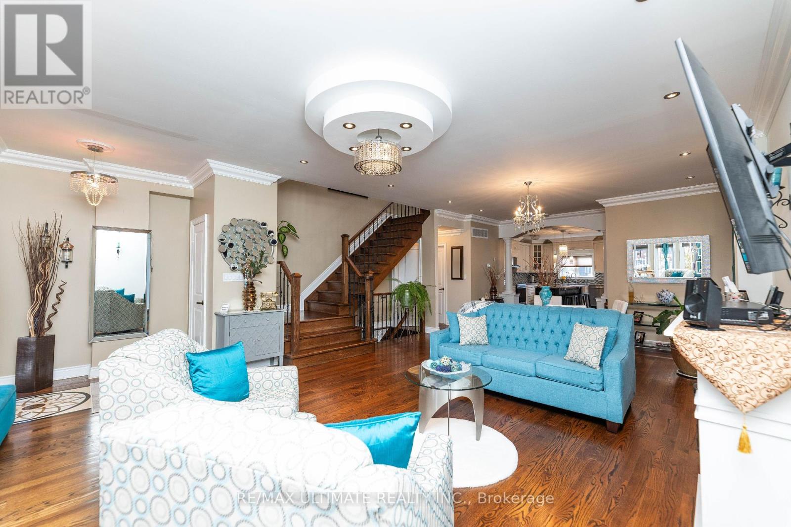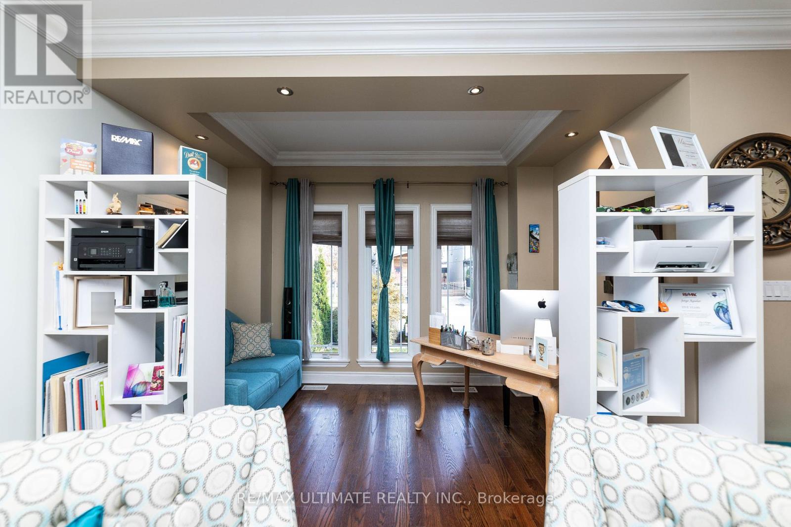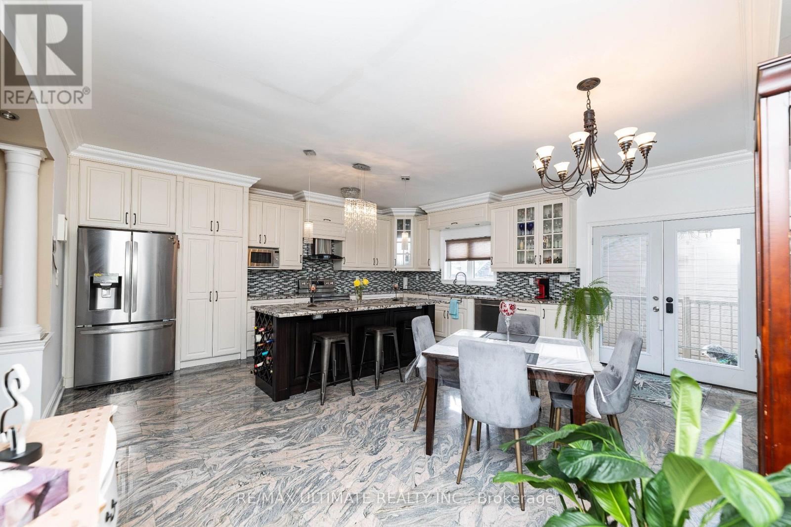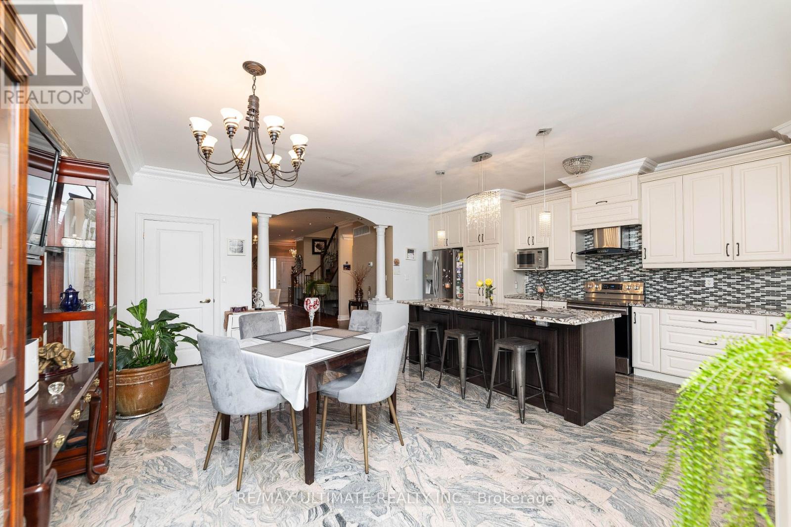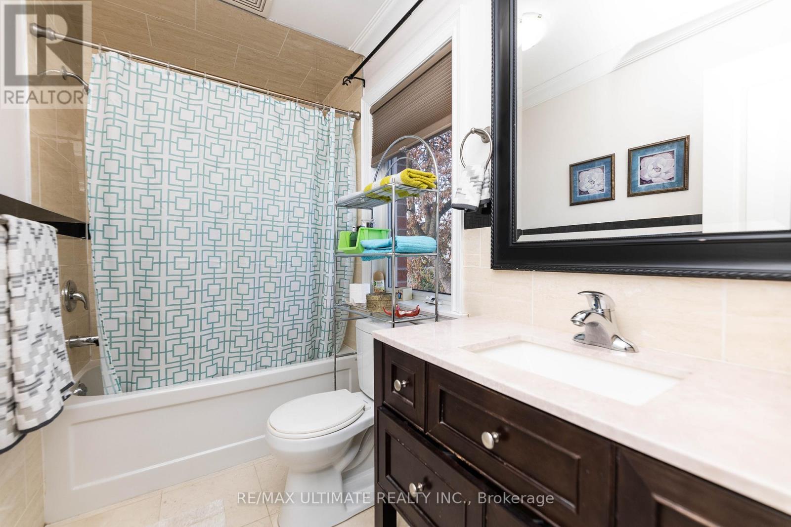7 Bedroom
6 Bathroom
2,500 - 3,000 ft2
Central Air Conditioning
Forced Air
$1,689,000
Great potential investment custom-built home, 13 years old. Beautiful and large open-concept living/dining and kitchen space. High-quality materials, over 2600 sqft plus finished basement apartment. Hardwood floors, 4 beds with 2 ensuite and jacuzzi in primary, 2 laundry rooms. Large basement apartment with 3 beds, separate entrance. Rental income $3,050/month. Property is just a cross "Mount Dennis" subway station LRT/ 5' to Go Train Station, TTC, library, schools, shopping, recreation center, HWY 400, 401, and 427 easy access. The property has 4 private entrances. Plans & surveys from City of Toronto available. (id:49907)
Property Details
|
MLS® Number
|
W12073280 |
|
Property Type
|
Single Family |
|
Community Name
|
Mount Dennis |
|
Amenities Near By
|
Hospital, Park, Public Transit, Schools |
|
Parking Space Total
|
3 |
|
View Type
|
View |
Building
|
Bathroom Total
|
6 |
|
Bedrooms Above Ground
|
4 |
|
Bedrooms Below Ground
|
3 |
|
Bedrooms Total
|
7 |
|
Appliances
|
All, Dryer, Furniture, Two Stoves, Washer, Window Coverings, Two Refrigerators |
|
Basement Features
|
Apartment In Basement, Separate Entrance |
|
Basement Type
|
N/a |
|
Construction Style Attachment
|
Detached |
|
Cooling Type
|
Central Air Conditioning |
|
Exterior Finish
|
Brick |
|
Flooring Type
|
Hardwood, Marble |
|
Foundation Type
|
Concrete |
|
Half Bath Total
|
1 |
|
Heating Fuel
|
Natural Gas |
|
Heating Type
|
Forced Air |
|
Stories Total
|
2 |
|
Size Interior
|
2,500 - 3,000 Ft2 |
|
Type
|
House |
|
Utility Water
|
Municipal Water |
Parking
Land
|
Acreage
|
No |
|
Land Amenities
|
Hospital, Park, Public Transit, Schools |
|
Sewer
|
Sanitary Sewer |
|
Size Depth
|
102 Ft |
|
Size Frontage
|
30 Ft |
|
Size Irregular
|
30 X 102 Ft |
|
Size Total Text
|
30 X 102 Ft |
Rooms
| Level |
Type |
Length |
Width |
Dimensions |
|
Second Level |
Primary Bedroom |
5.1 m |
6.1 m |
5.1 m x 6.1 m |
|
Second Level |
Bedroom 2 |
7.3 m |
3.4 m |
7.3 m x 3.4 m |
|
Second Level |
Bedroom 3 |
3.05 m |
5.2 m |
3.05 m x 5.2 m |
|
Second Level |
Bedroom 4 |
3.05 m |
5.18 m |
3.05 m x 5.18 m |
|
Basement |
Bedroom |
2.9 m |
3.34 m |
2.9 m x 3.34 m |
|
Basement |
Bedroom |
2.46 m |
2.7 m |
2.46 m x 2.7 m |
|
Basement |
Bedroom 5 |
2.9 m |
3.34 m |
2.9 m x 3.34 m |
|
Basement |
Kitchen |
2.71 m |
2.46 m |
2.71 m x 2.46 m |
|
Basement |
Living Room |
|
|
Measurements not available |
|
Main Level |
Living Room |
10.36 m |
6.1 m |
10.36 m x 6.1 m |
|
Main Level |
Dining Room |
10.6 m |
6.1 m |
10.6 m x 6.1 m |
|
Main Level |
Kitchen |
5.8 m |
6.1 m |
5.8 m x 6.1 m |
https://www.realtor.ca/real-estate/28146125/134-brownville-avenue-toronto-mount-dennis-mount-dennis
