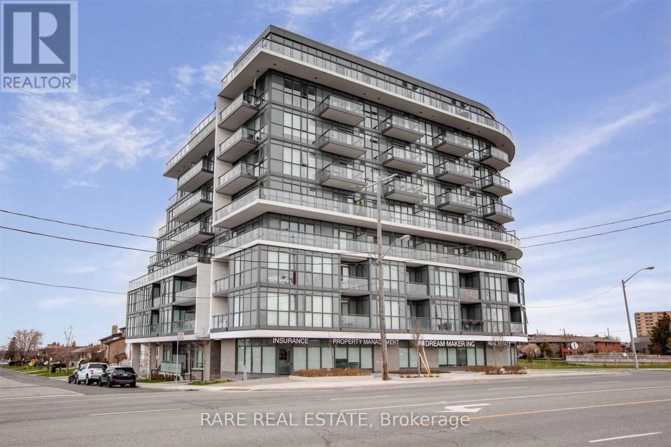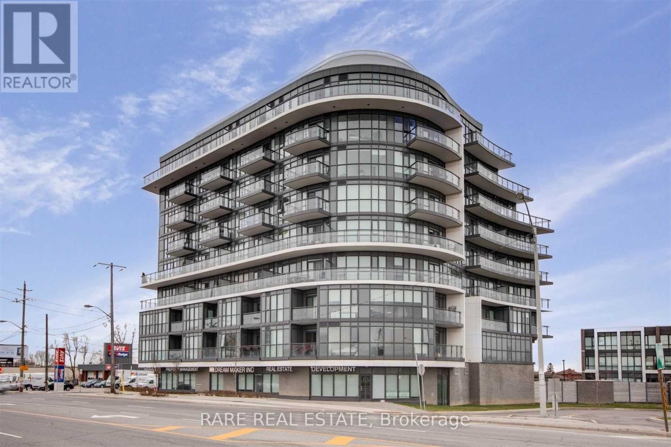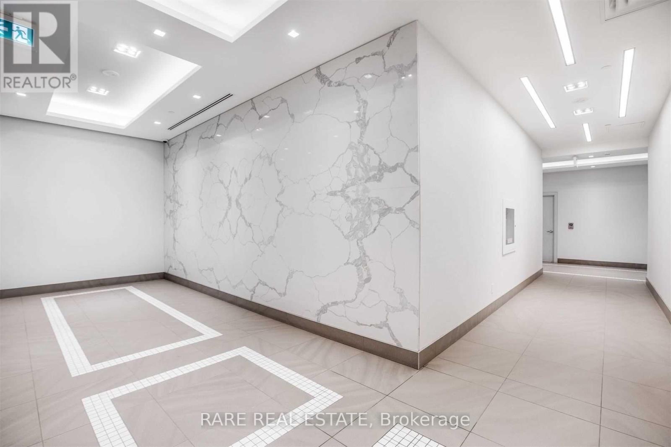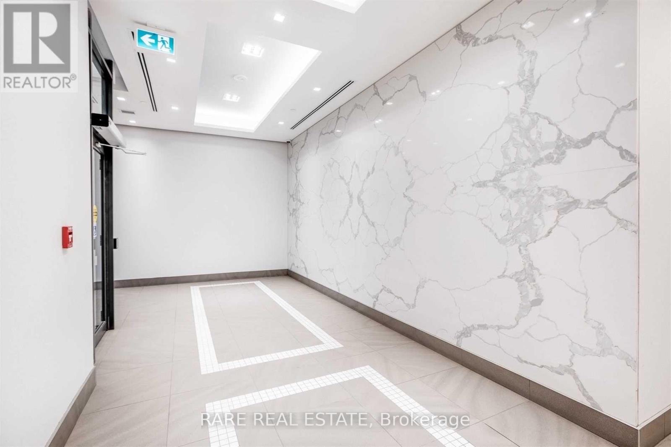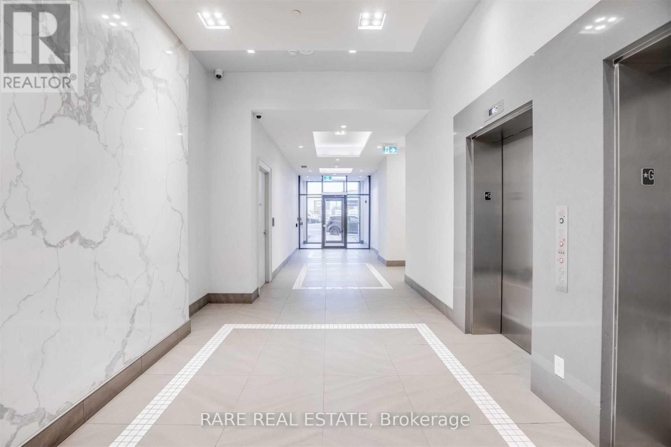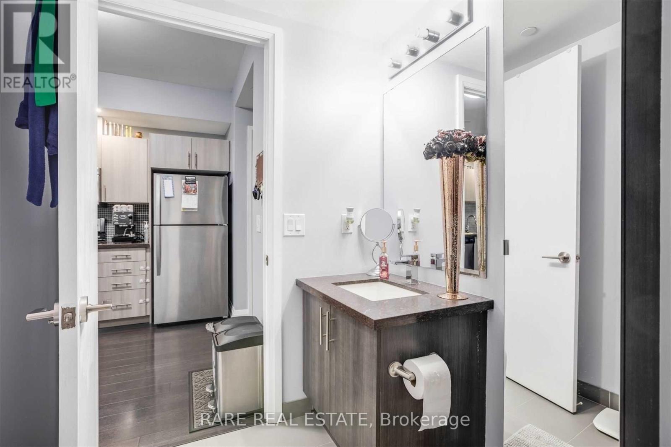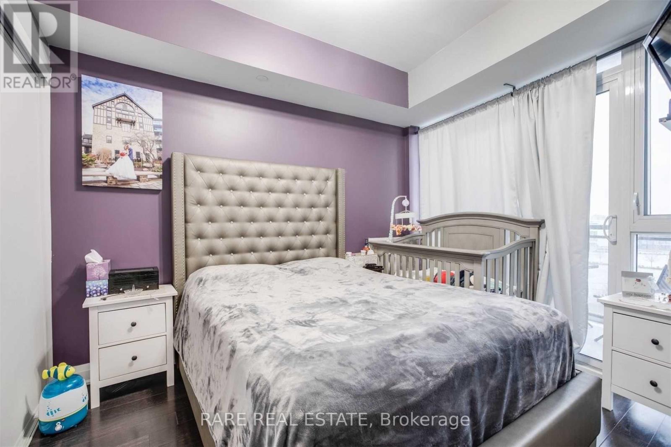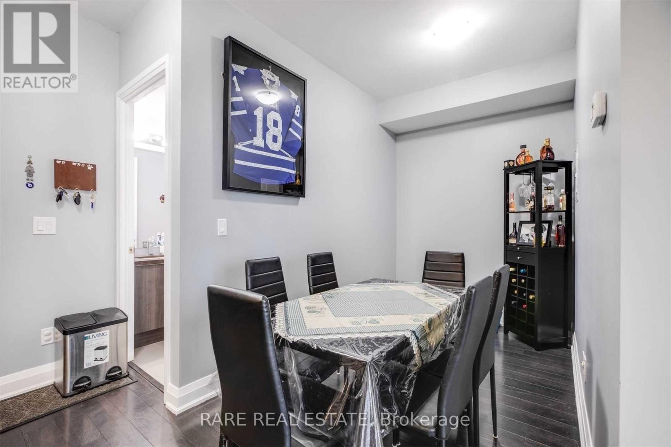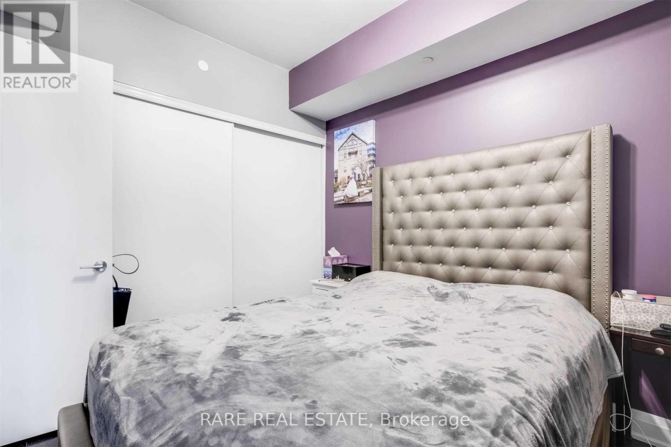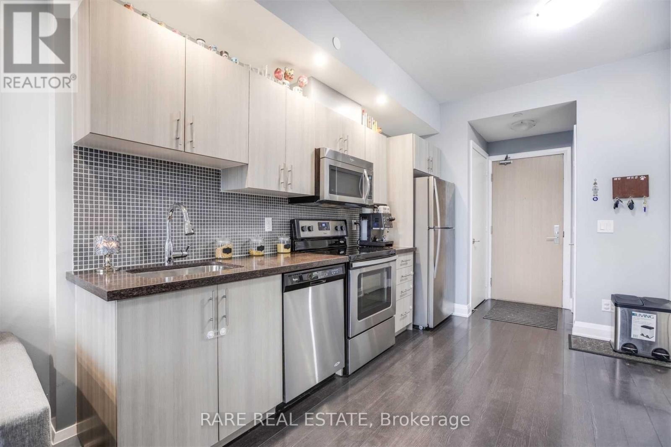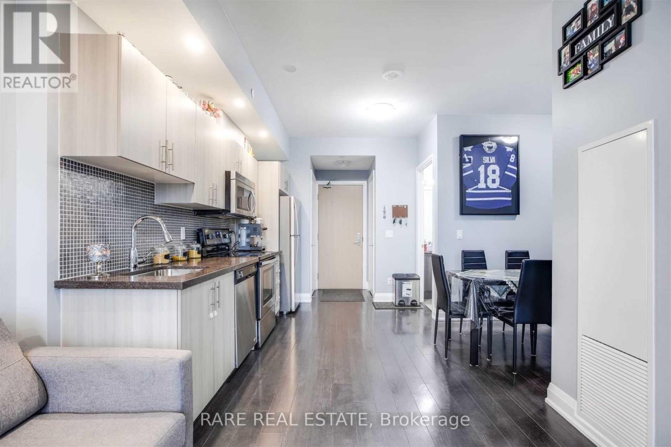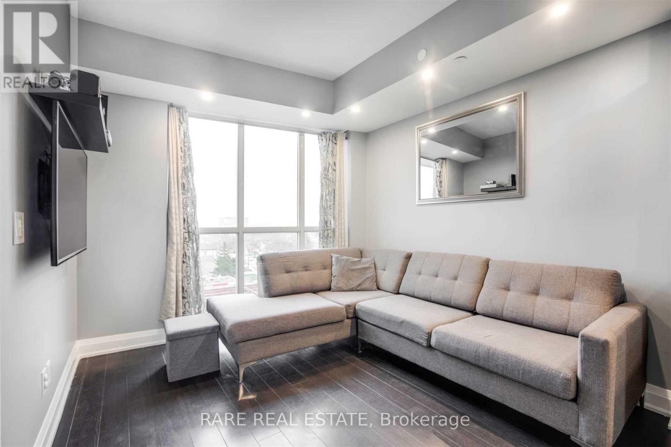611 - 16 Mcadam Avenue Toronto, Ontario M6A 1S5
2 Bedroom
1 Bathroom
500 - 599 ft2
Central Air Conditioning, Ventilation System
Forced Air
$479,900Maintenance, Common Area Maintenance, Heat, Insurance, Parking, Water
$594.96 Monthly
Maintenance, Common Area Maintenance, Heat, Insurance, Parking, Water
$594.96 MonthlyBoutique Condo Living And Only A 2 Minute Walk To Yorkdale Mall, Bright, Spacious, Modern Open Concept With Open Spacious Balcony, Upgraded High-Quality Laminate Floor Throughout. Kitchen With Granite Counter Top & Backsplash, Baths With Porcelain Tiles. 9 Ft Smooth Ceiling. Building Features 24/7 Virtual Concierge, Video Cameras On Every Floor. Great Location And Steps To Hwy 401. Ttc And Subway At Your Door Step. (id:49907)
Property Details
| MLS® Number | W12075682 |
| Property Type | Single Family |
| Community Name | Yorkdale-Glen Park |
| Amenities Near By | Hospital, Park, Public Transit, Schools |
| Community Features | Pet Restrictions |
| Features | Balcony, In Suite Laundry |
| Parking Space Total | 1 |
| View Type | View |
Building
| Bathroom Total | 1 |
| Bedrooms Above Ground | 1 |
| Bedrooms Below Ground | 1 |
| Bedrooms Total | 2 |
| Age | 0 To 5 Years |
| Amenities | Security/concierge, Party Room, Visitor Parking, Storage - Locker |
| Appliances | Dishwasher, Dryer, Microwave, Stove, Washer, Refrigerator |
| Cooling Type | Central Air Conditioning, Ventilation System |
| Exterior Finish | Concrete |
| Heating Fuel | Natural Gas |
| Heating Type | Forced Air |
| Size Interior | 500 - 599 Ft2 |
| Type | Apartment |
Parking
| Underground | |
| Garage |
Land
| Acreage | No |
| Land Amenities | Hospital, Park, Public Transit, Schools |
Rooms
| Level | Type | Length | Width | Dimensions |
|---|---|---|---|---|
| Main Level | Living Room | 3.07 m | 2.97 m | 3.07 m x 2.97 m |
| Main Level | Kitchen | 3.53 m | 3.07 m | 3.53 m x 3.07 m |
| Main Level | Bedroom | 2.82 m | 3.1 m | 2.82 m x 3.1 m |
| Main Level | Den | 2.92 m | 2.03 m | 2.92 m x 2.03 m |
