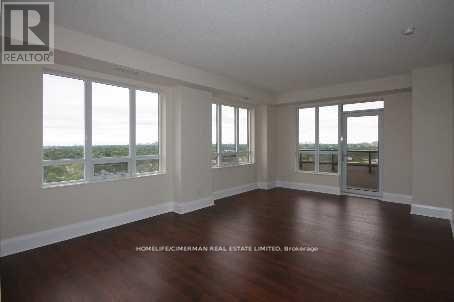1724 - 100 Harrison Garden Boulevard Toronto, Ontario M2N 0C2
3 Bedroom
3 Bathroom
1,400 - 1,599 ft2
Central Air Conditioning
Heat Pump
$1,349,000Maintenance, Heat, Insurance, Water, Common Area Maintenance, Parking
$922.85 Monthly
Maintenance, Heat, Insurance, Water, Common Area Maintenance, Parking
$922.85 MonthlyStep into one of the largest and most desirable units in the building this sun-drenched 2-bedroom plus den condo offers 1,454 sq ft of beautifully designed living space. The versatile den with French doors can easily serve as a 3rd bedroom or home office. Enjoy soaring 9 ft ceilings, an open and airy layout, and breathtaking unobstructed southwest views. Both bedrooms feature walk-in closets with private ensuites. Resort-style amenities include an indoor pool, party room, media/card room, private library, and more. Unbeatable location just minutes to the subway, Hwy 401, and all the vibrant shops and restaurants along Yonge Street. (id:49907)
Property Details
| MLS® Number | C12078224 |
| Property Type | Single Family |
| Community Name | Willowdale East |
| Amenities Near By | Hospital, Park, Public Transit, Place Of Worship |
| Community Features | Pet Restrictions |
| Features | Balcony, Carpet Free |
| Parking Space Total | 1 |
| View Type | View |
Building
| Bathroom Total | 3 |
| Bedrooms Above Ground | 2 |
| Bedrooms Below Ground | 1 |
| Bedrooms Total | 3 |
| Amenities | Security/concierge, Exercise Centre, Sauna |
| Appliances | Dishwasher, Dryer, Microwave, Stove, Washer, Refrigerator |
| Cooling Type | Central Air Conditioning |
| Exterior Finish | Concrete |
| Flooring Type | Laminate |
| Half Bath Total | 1 |
| Heating Fuel | Natural Gas |
| Heating Type | Heat Pump |
| Size Interior | 1,400 - 1,599 Ft2 |
| Type | Apartment |
Parking
| Underground | |
| Garage |
Land
| Acreage | No |
| Land Amenities | Hospital, Park, Public Transit, Place Of Worship |
Rooms
| Level | Type | Length | Width | Dimensions |
|---|---|---|---|---|
| Flat | Living Room | Measurements not available | ||
| Flat | Dining Room | Measurements not available | ||
| Flat | Kitchen | Measurements not available | ||
| Flat | Primary Bedroom | Measurements not available | ||
| Flat | Bedroom 2 | Measurements not available | ||
| Flat | Bedroom 3 | Measurements not available |

















