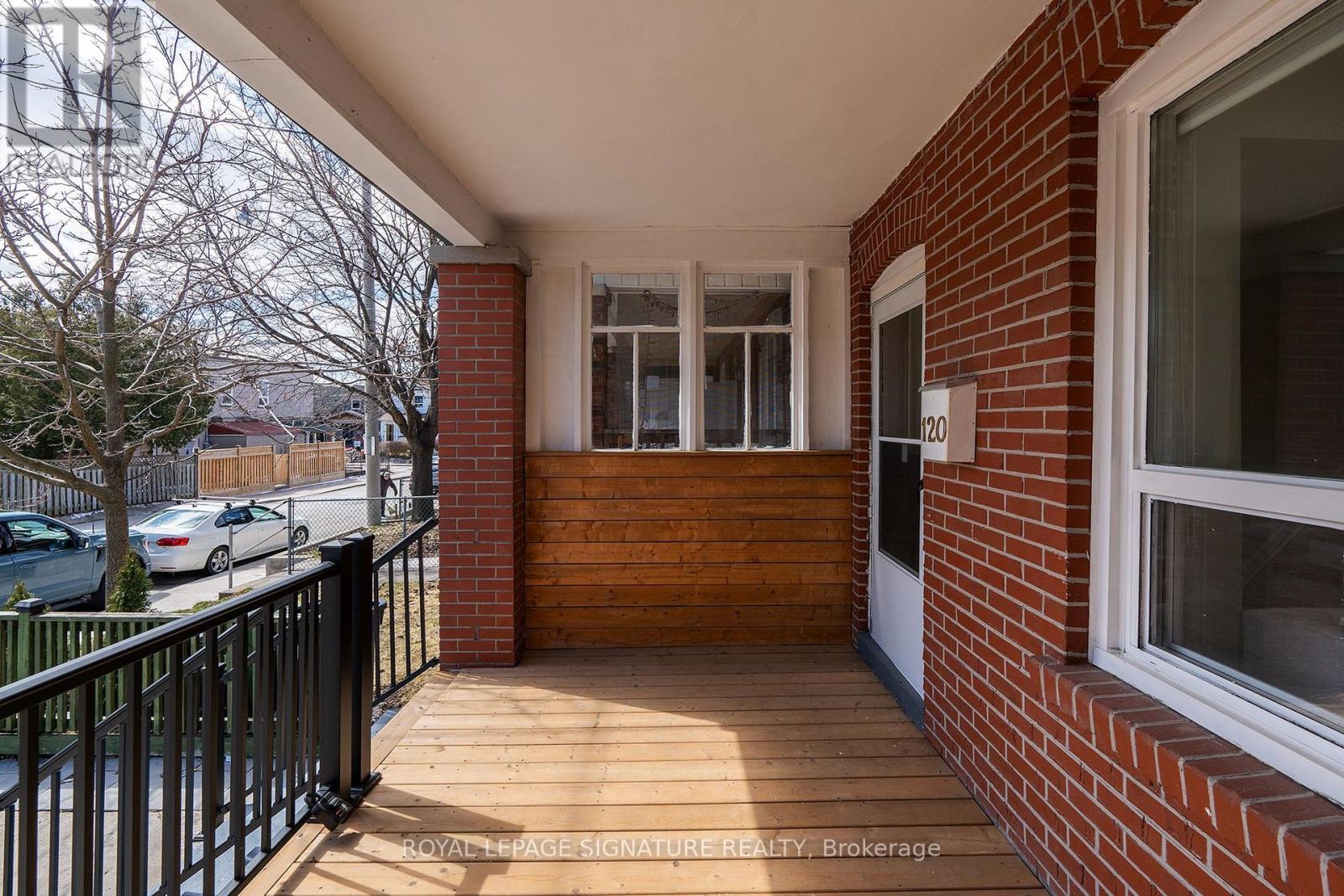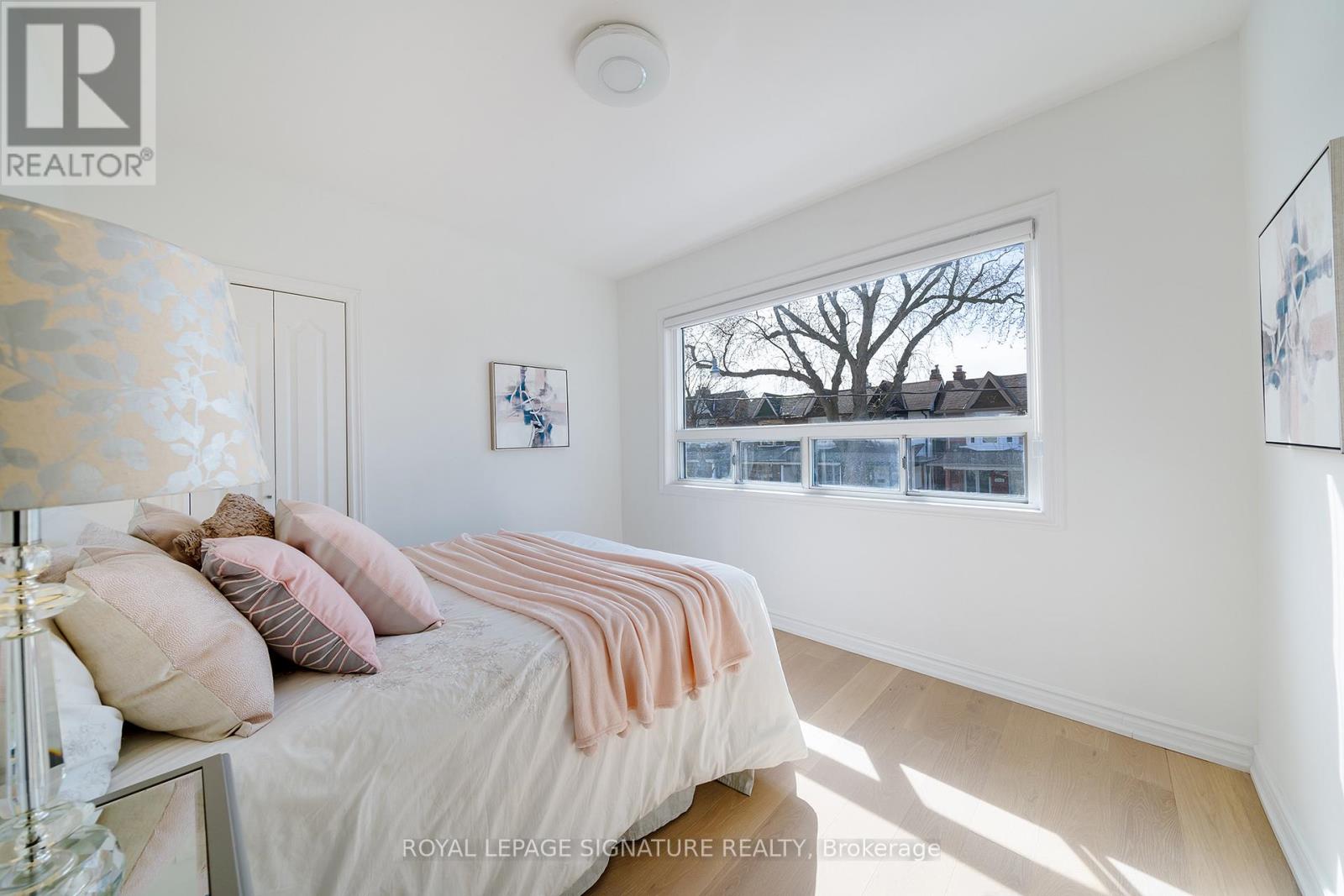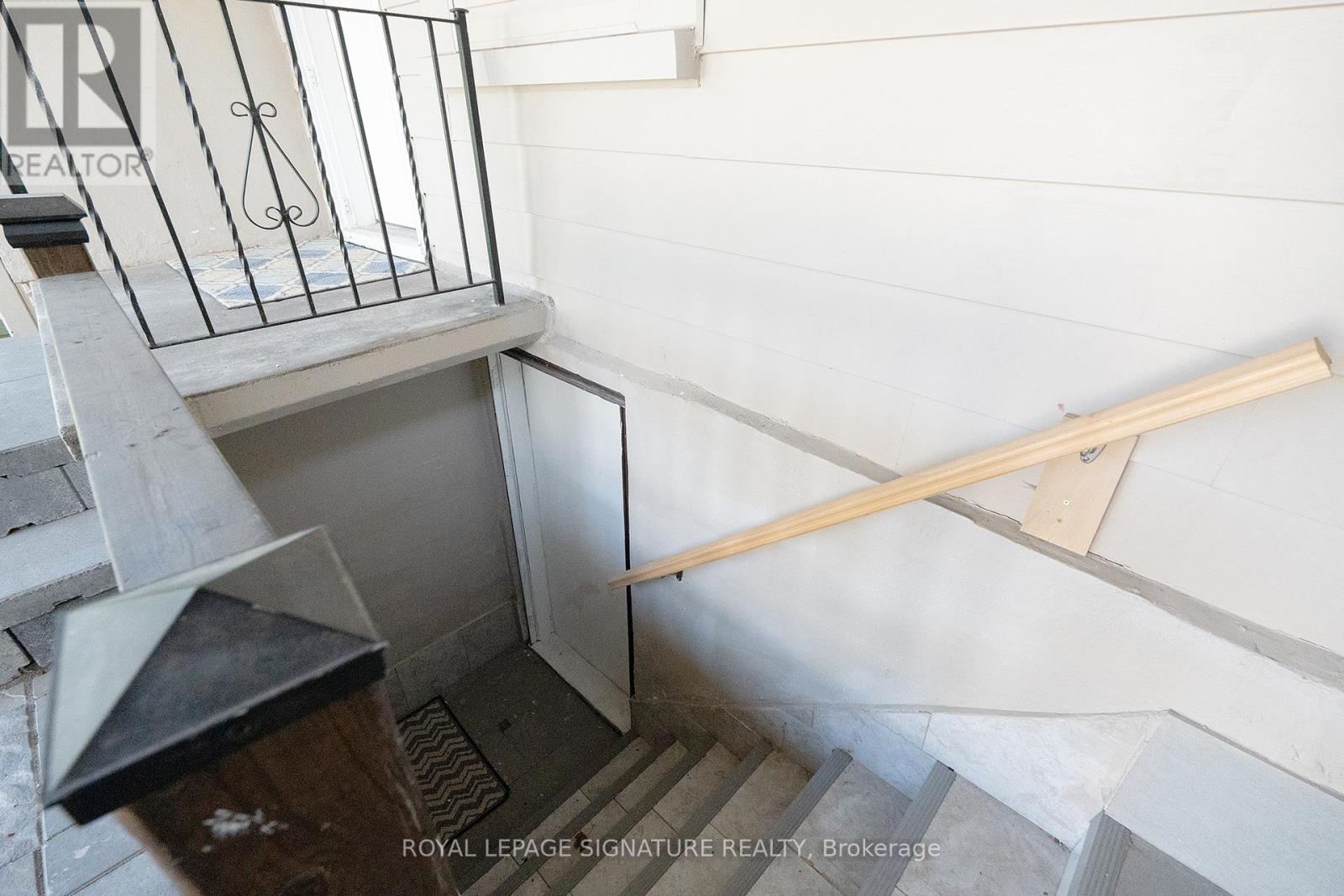3 Bedroom
3 Bathroom
700 - 1,100 ft2
Central Air Conditioning
Forced Air
$1,190,000
Charming and well-maintained detached home nestled in the heart of Toronto's vibrant Corso Italia neighborhood. This inviting property features a functional layout with spacious principal rooms, large windows for abundant natural light, and a thoughtfully updated kitchen with stainless steel appliances and ample storage. The home offers comfortable bedrooms and a finished basement perfect for extended family or rental potential and a private backyard ideal for outdoor enjoyment. Located on a quiet, tree-lined street just steps from St. Clair West, shops, cafes, parks, schools, and transit. A fantastic opportunity to own a detached home in one of the city's most desirable and walkable communities! (id:49907)
Property Details
|
MLS® Number
|
W12078743 |
|
Property Type
|
Single Family |
|
Community Name
|
Corso Italia-Davenport |
|
Amenities Near By
|
Park, Public Transit, Schools |
|
Community Features
|
Community Centre |
|
Features
|
In-law Suite |
|
Parking Space Total
|
2 |
|
Structure
|
Drive Shed |
Building
|
Bathroom Total
|
3 |
|
Bedrooms Above Ground
|
3 |
|
Bedrooms Total
|
3 |
|
Appliances
|
Oven - Built-in |
|
Basement Features
|
Apartment In Basement, Separate Entrance |
|
Basement Type
|
N/a |
|
Construction Style Attachment
|
Detached |
|
Cooling Type
|
Central Air Conditioning |
|
Exterior Finish
|
Brick |
|
Flooring Type
|
Hardwood, Vinyl |
|
Foundation Type
|
Concrete |
|
Heating Fuel
|
Natural Gas |
|
Heating Type
|
Forced Air |
|
Stories Total
|
2 |
|
Size Interior
|
700 - 1,100 Ft2 |
|
Type
|
House |
|
Utility Water
|
Municipal Water |
Parking
|
Detached Garage
|
|
|
No Garage
|
|
Land
|
Acreage
|
No |
|
Fence Type
|
Fenced Yard |
|
Land Amenities
|
Park, Public Transit, Schools |
|
Sewer
|
Sanitary Sewer |
|
Size Depth
|
120 Ft |
|
Size Frontage
|
18 Ft |
|
Size Irregular
|
18 X 120 Ft |
|
Size Total Text
|
18 X 120 Ft |
Rooms
| Level |
Type |
Length |
Width |
Dimensions |
|
Second Level |
Primary Bedroom |
3.88 m |
2.94 m |
3.88 m x 2.94 m |
|
Second Level |
Bedroom 2 |
2.92 m |
2.83 m |
2.92 m x 2.83 m |
|
Second Level |
Bedroom 3 |
3.06 m |
2.83 m |
3.06 m x 2.83 m |
|
Lower Level |
Recreational, Games Room |
7.54 m |
3.36 m |
7.54 m x 3.36 m |
|
Lower Level |
Kitchen |
3.41 m |
2.6 m |
3.41 m x 2.6 m |
|
Main Level |
Living Room |
3.99 m |
2.54 m |
3.99 m x 2.54 m |
|
Main Level |
Dining Room |
3.59 m |
2.54 m |
3.59 m x 2.54 m |
|
Main Level |
Kitchen |
4.23 m |
3.62 m |
4.23 m x 3.62 m |
https://www.realtor.ca/real-estate/28158852/120-ascot-avenue-toronto-corso-italia-davenport-corso-italia-davenport






























