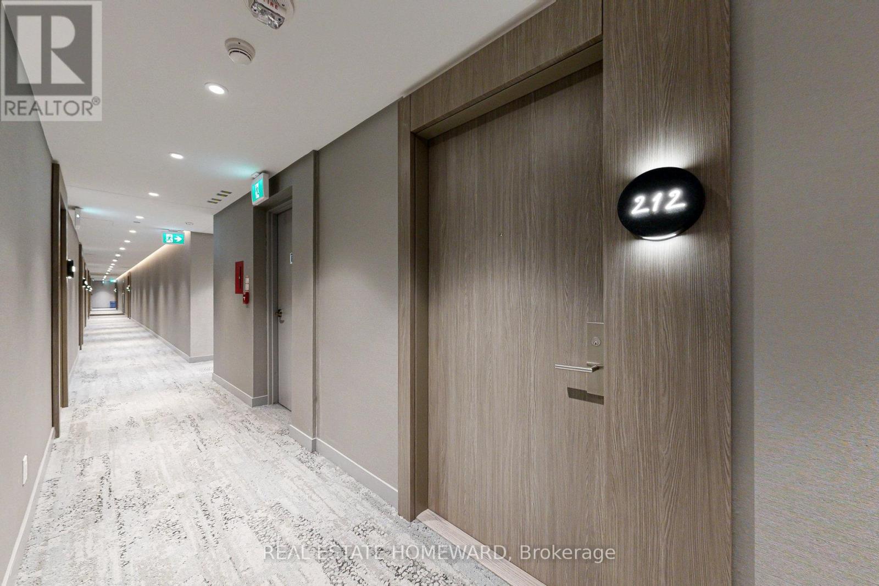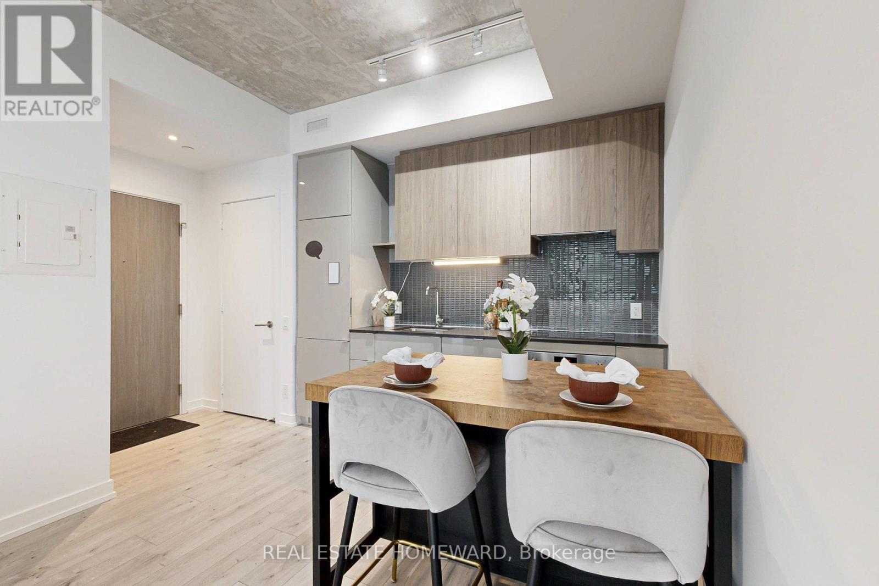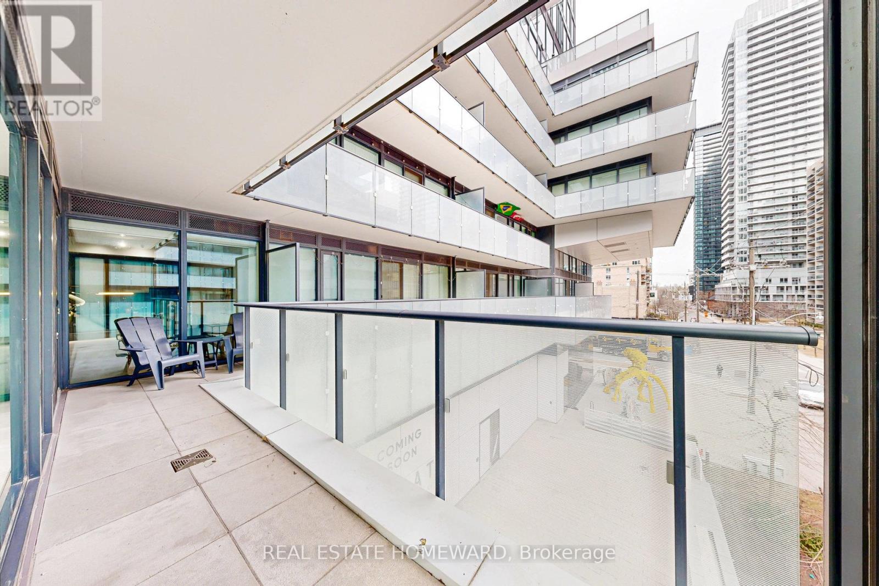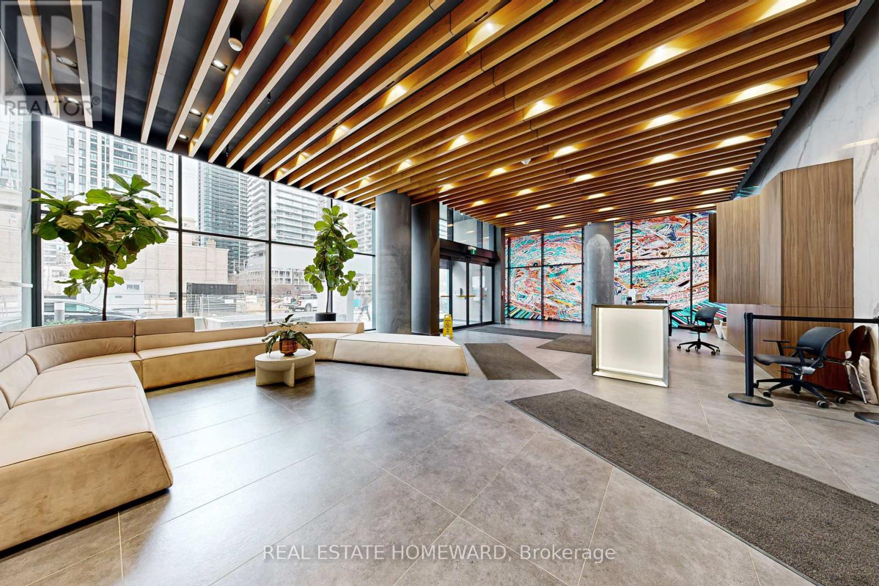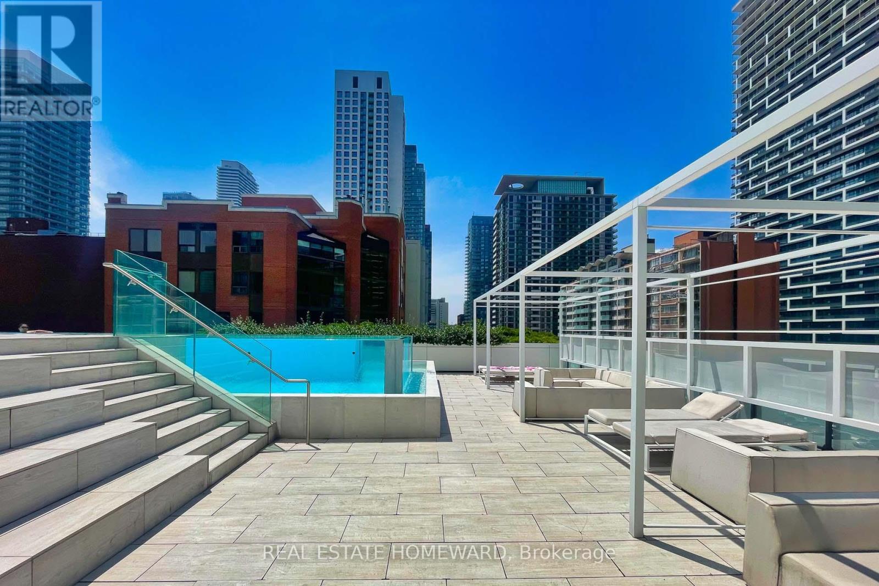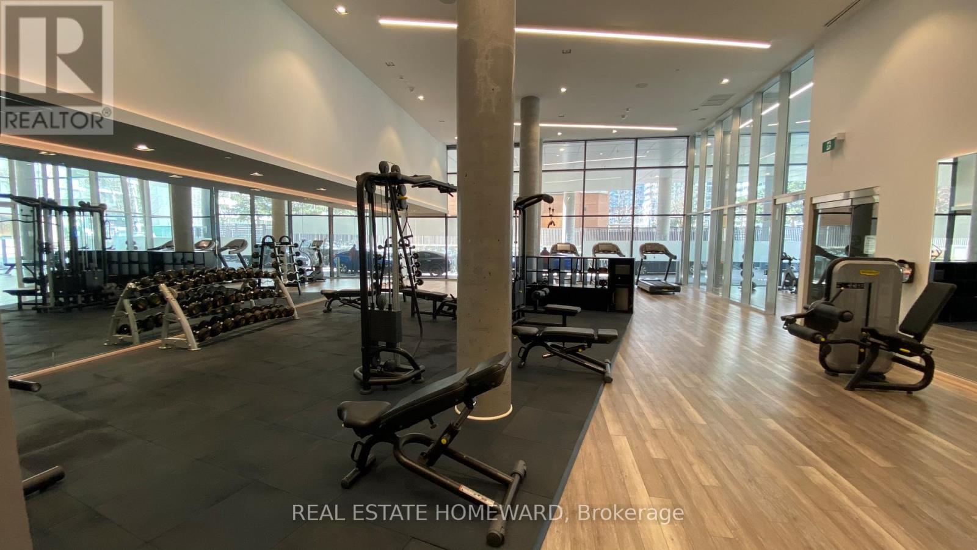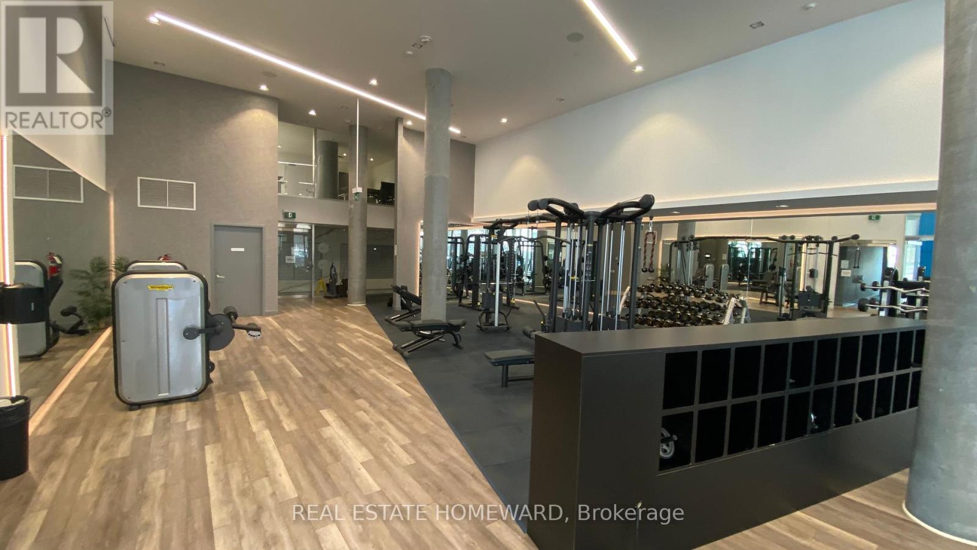1 Bedroom
1 Bathroom
500 - 599 ft2
Central Air Conditioning
Forced Air
$539,000Maintenance, Common Area Maintenance, Insurance
$441.76 Monthly
Nestled in one of Toronto's most sought-after neighborhoods, Yonge and Eglinton, this stunning one-bedroom + den condo offers the perfect blend of convenience and vibrant midtown living. Featuring a thoughtfully designed layout, 9-foot ceilings, and floor-to-ceiling windows, the space is filled with natural light. Enjoy a modern kitchen with built-in appliances, a large balcony, and the luxury of heated floors in both the bedroom and bathroom, freshly painted and move in- ready. The building boasts an array of premium amenities, including a rooftop pool, hot tub, BBQ area, gym, sauna, pet wash and concierge, ensuring a lifestyle of comfort and relaxation. Steps from the subway, shops, bars, restaurants, and the upcoming LRT, this is an exceptional opportunity to live in the heart of midtown Toronto. (id:49907)
Property Details
|
MLS® Number
|
C12079203 |
|
Property Type
|
Single Family |
|
Neigbourhood
|
Don Valley West |
|
Community Name
|
Mount Pleasant West |
|
Amenities Near By
|
Public Transit |
|
Community Features
|
Pet Restrictions |
|
Features
|
Elevator, Balcony, Carpet Free, In Suite Laundry |
Building
|
Bathroom Total
|
1 |
|
Bedrooms Above Ground
|
1 |
|
Bedrooms Total
|
1 |
|
Age
|
6 To 10 Years |
|
Amenities
|
Security/concierge, Storage - Locker |
|
Appliances
|
Dishwasher, Dryer, Stove, Washer, Window Coverings, Refrigerator |
|
Cooling Type
|
Central Air Conditioning |
|
Exterior Finish
|
Concrete |
|
Flooring Type
|
Laminate |
|
Heating Type
|
Forced Air |
|
Size Interior
|
500 - 599 Ft2 |
|
Type
|
Apartment |
Parking
Land
|
Acreage
|
No |
|
Land Amenities
|
Public Transit |
Rooms
| Level |
Type |
Length |
Width |
Dimensions |
|
Main Level |
Living Room |
4.95 m |
2.84 m |
4.95 m x 2.84 m |
|
Main Level |
Dining Room |
4.95 m |
2.84 m |
4.95 m x 2.84 m |
|
Main Level |
Kitchen |
4.95 m |
2.84 m |
4.95 m x 2.84 m |
|
Main Level |
Bedroom |
3.5 m |
2.8 m |
3.5 m x 2.8 m |
|
Main Level |
Den |
3.05 m |
1.17 m |
3.05 m x 1.17 m |
https://www.realtor.ca/real-estate/28159990/212-161-roehampton-avenue-toronto-mount-pleasant-west-mount-pleasant-west


