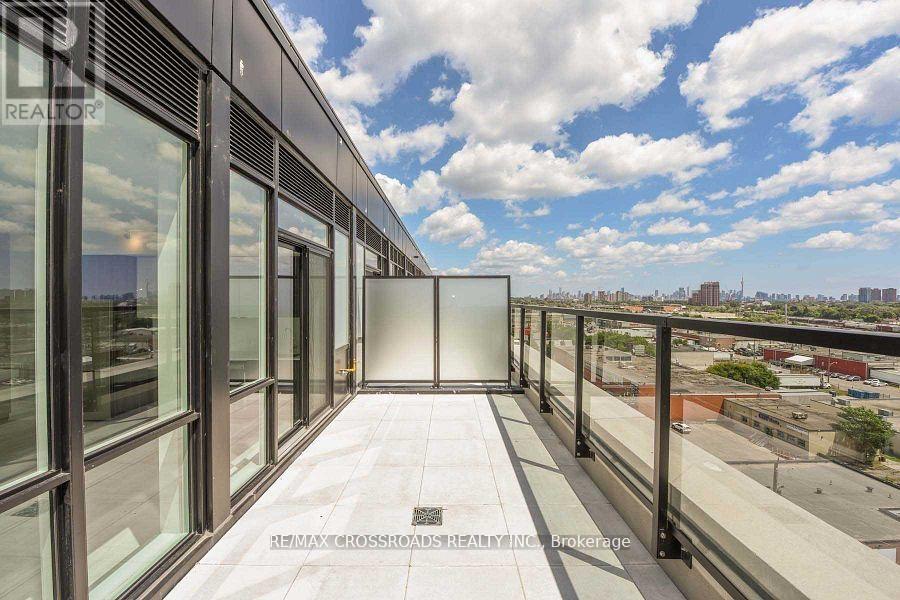1003 - 2300 St Clair Avenue W Toronto, Ontario M6N 1K8
3 Bedroom
2 Bathroom
1,000 - 1,199 ft2
Central Air Conditioning
Forced Air
$1,049,000Maintenance, Common Area Maintenance, Insurance, Parking
$807.39 Monthly
Maintenance, Common Area Maintenance, Insurance, Parking
$807.39 MonthlyWelcome To This Luxurious Penthouse Unit With Massive Terrace And Unobstructed Cn Tower/ Lakeview!! Loaded With Upgrades: Eng. Harwood Floors T/H, Glossy 2 Tone Kitchen With Full Size S/S Appliances, Upgraded Counter Top With Matching Backsplash, Upgraded Glass Shower Door With Medicine Cabinet In The Bath. Bbq Gasline And Water Hose Installed In The Extra Large Terrace, Perfect For Entertaining! Must See!! (id:49907)
Property Details
| MLS® Number | W12083326 |
| Property Type | Single Family |
| Community Name | Junction Area |
| Community Features | Pet Restrictions |
| Parking Space Total | 1 |
Building
| Bathroom Total | 2 |
| Bedrooms Above Ground | 3 |
| Bedrooms Total | 3 |
| Amenities | Storage - Locker |
| Appliances | Dishwasher, Dryer, Hood Fan, Stove, Washer, Refrigerator |
| Cooling Type | Central Air Conditioning |
| Exterior Finish | Brick |
| Flooring Type | Hardwood |
| Heating Fuel | Natural Gas |
| Heating Type | Forced Air |
| Size Interior | 1,000 - 1,199 Ft2 |
| Type | Apartment |
Parking
| Underground | |
| Garage |
Land
| Acreage | No |
| Zoning Description | Residential |
Rooms
| Level | Type | Length | Width | Dimensions |
|---|---|---|---|---|
| Flat | Kitchen | Measurements not available | ||
| Flat | Living Room | Measurements not available | ||
| Flat | Dining Room | Measurements not available | ||
| Flat | Bedroom | Measurements not available | ||
| Flat | Bedroom 2 | Measurements not available | ||
| Flat | Den | Measurements not available |

























