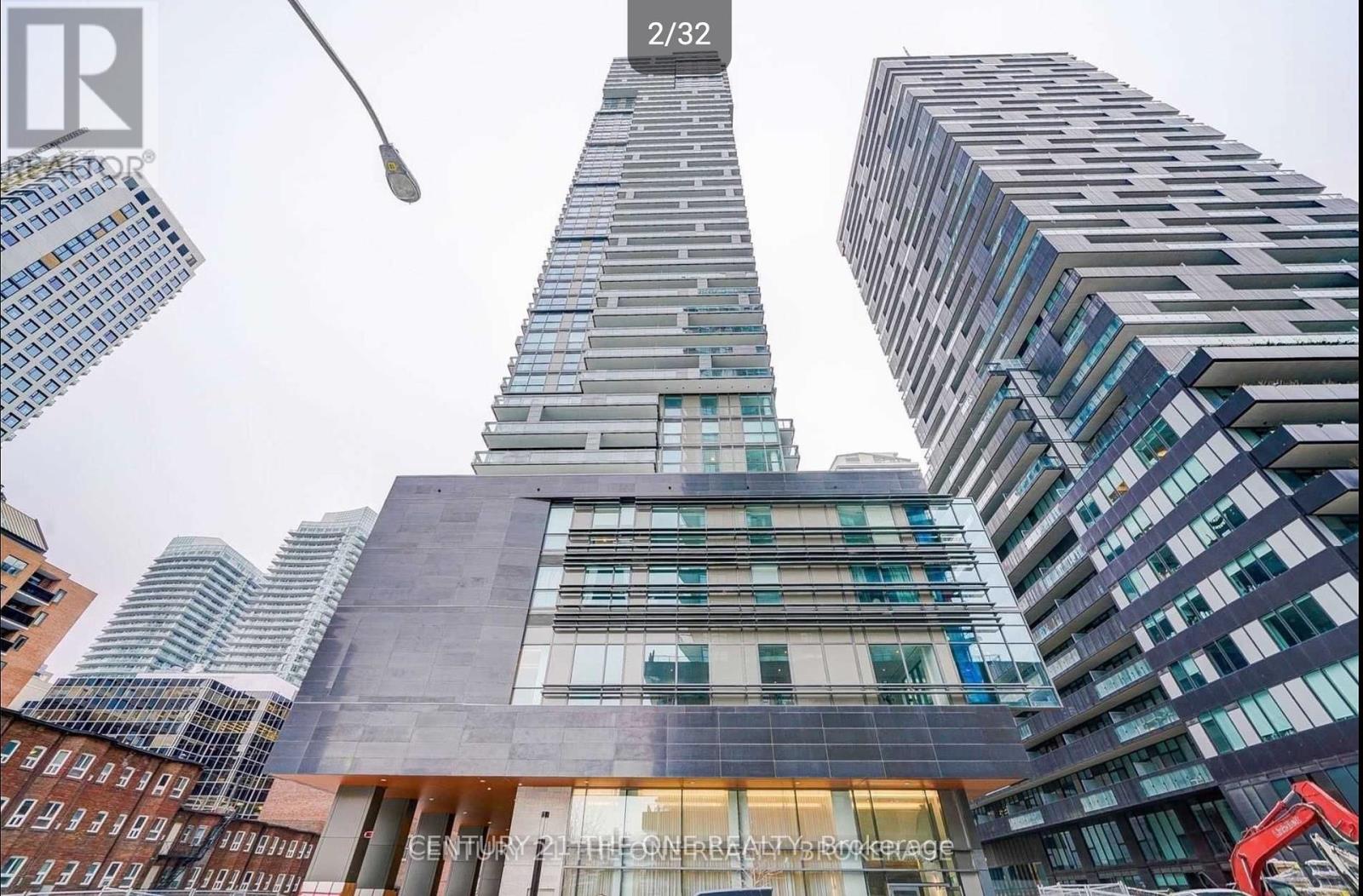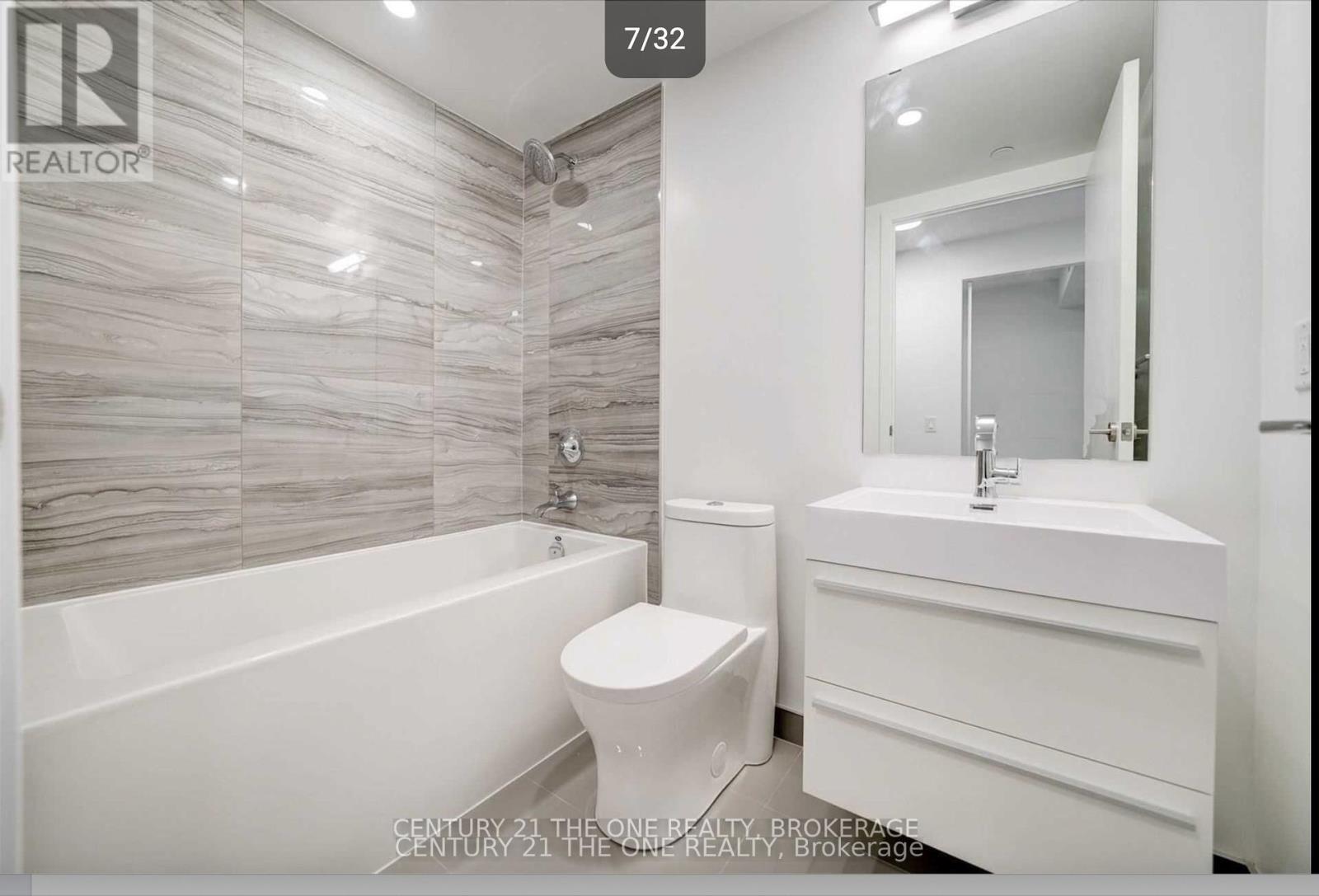4110 - 39 Roehampton Avenue Toronto, Ontario M4P 0G1
$658,000Maintenance, Insurance, Common Area Maintenance
$424 Monthly
Maintenance, Insurance, Common Area Maintenance
$424 MonthlyWelcome to the epitome of modern living at the E2 Condos located at Yonge and Eglinton, offering a pristine, natural light filled space with unobstructed east city views. This one-bedroom plus den unit features two full bathrooms, with the spacious den easily convertible into a second bedroom, perfect for professionals or families. The open-concept kitchen boasts sleek modern design, complete with built-in microwave, fridge, dishwasher, and stove, while convenience is key with stacked washer/dryer included. Enjoy direct indoor access to the subway, Yonge/Eglinton Center, restaurants, parks, schools, and public transit, making urban living effortless and convenient. Don't miss the opportunity to call this trendy condominium home! (id:49907)
Property Details
| MLS® Number | C12084127 |
| Property Type | Single Family |
| Neigbourhood | Don Valley West |
| Community Name | Mount Pleasant West |
| Amenities Near By | Park, Public Transit, Schools |
| Community Features | Pet Restrictions, Community Centre |
Building
| Bathroom Total | 2 |
| Bedrooms Above Ground | 1 |
| Bedrooms Below Ground | 1 |
| Bedrooms Total | 2 |
| Age | New Building |
| Amenities | Security/concierge, Exercise Centre, Party Room |
| Appliances | Oven - Built-in, Intercom, Dishwasher, Dryer, Microwave, Washer, Refrigerator |
| Cooling Type | Central Air Conditioning |
| Exterior Finish | Concrete |
| Flooring Type | Laminate |
| Heating Fuel | Natural Gas |
| Heating Type | Forced Air |
| Size Interior | 600 - 699 Ft2 |
| Type | Apartment |
Parking
| Underground | |
| Garage |
Land
| Acreage | No |
| Land Amenities | Park, Public Transit, Schools |
Rooms
| Level | Type | Length | Width | Dimensions |
|---|---|---|---|---|
| Flat | Dining Room | 19.88 m | 10.15 m | 19.88 m x 10.15 m |
| Flat | Living Room | 19.88 m | 10.15 m | 19.88 m x 10.15 m |
| Flat | Kitchen | 19.88 m | 10.15 m | 19.88 m x 10.15 m |
| Flat | Primary Bedroom | 13.95 m | 9.18 m | 13.95 m x 9.18 m |
| Flat | Den | 9.58 m | 8.88 m | 9.58 m x 8.88 m |












