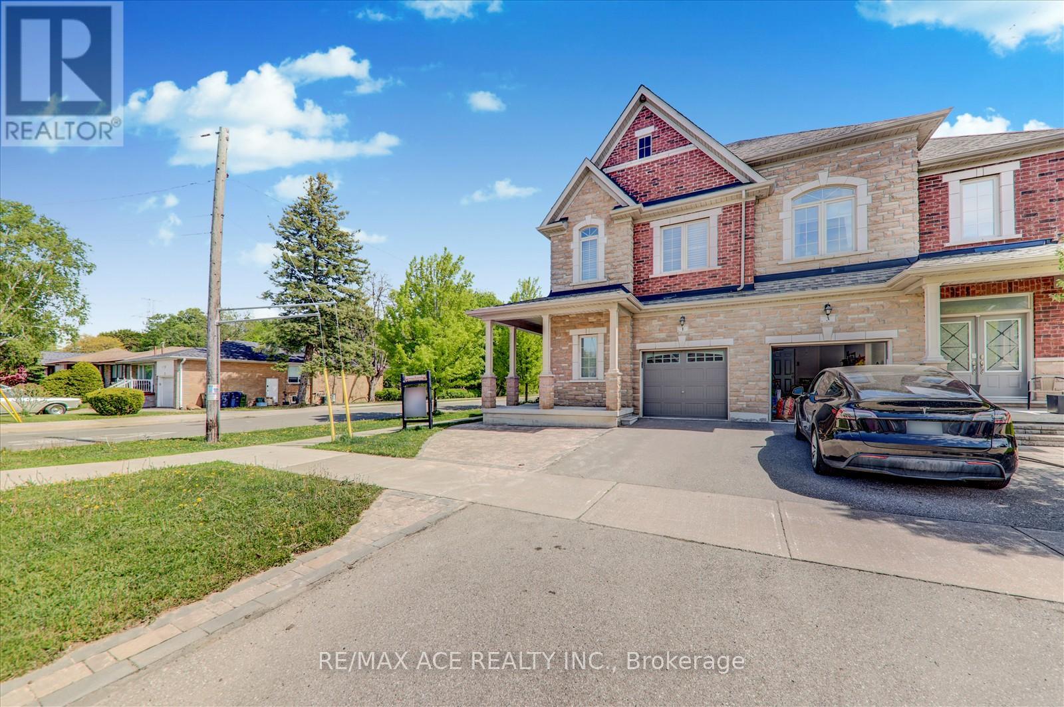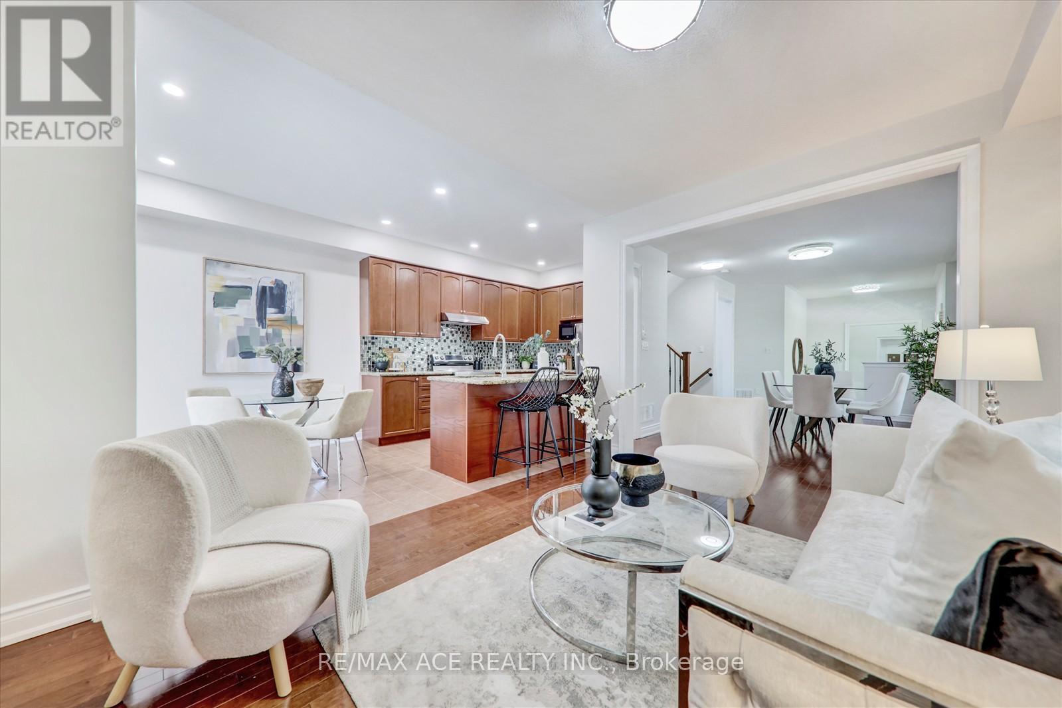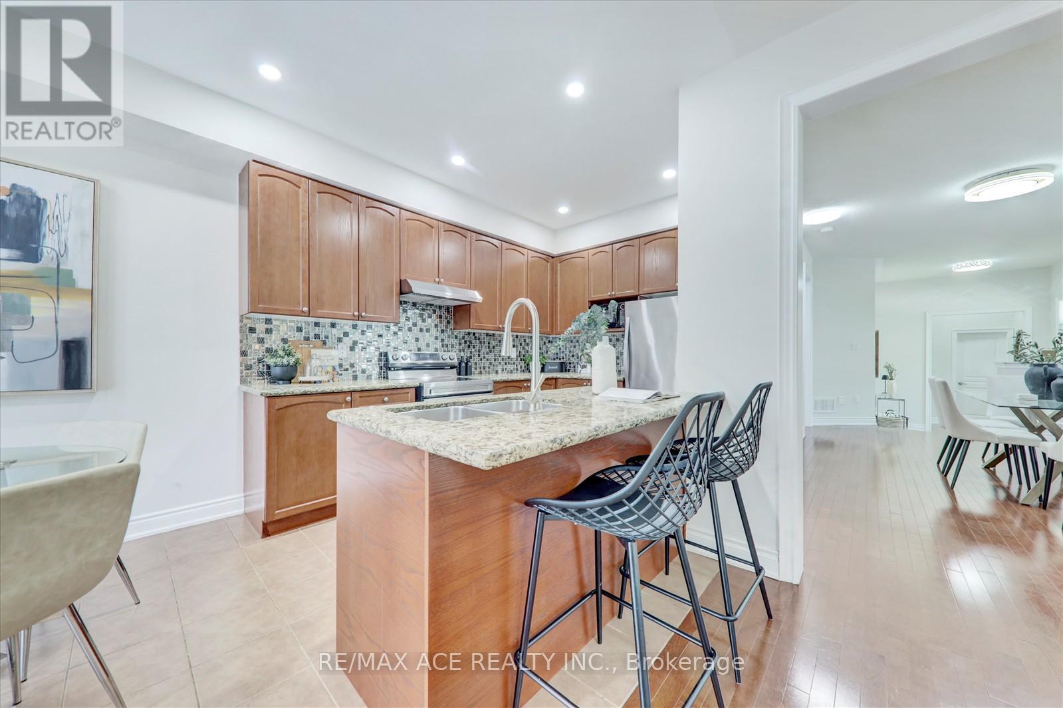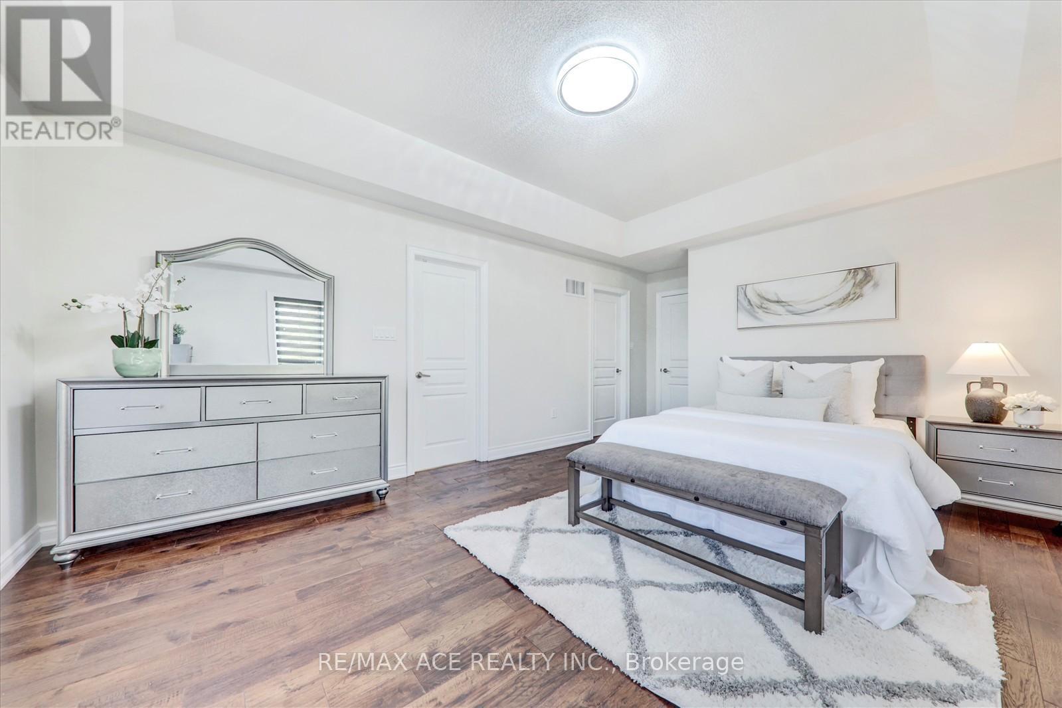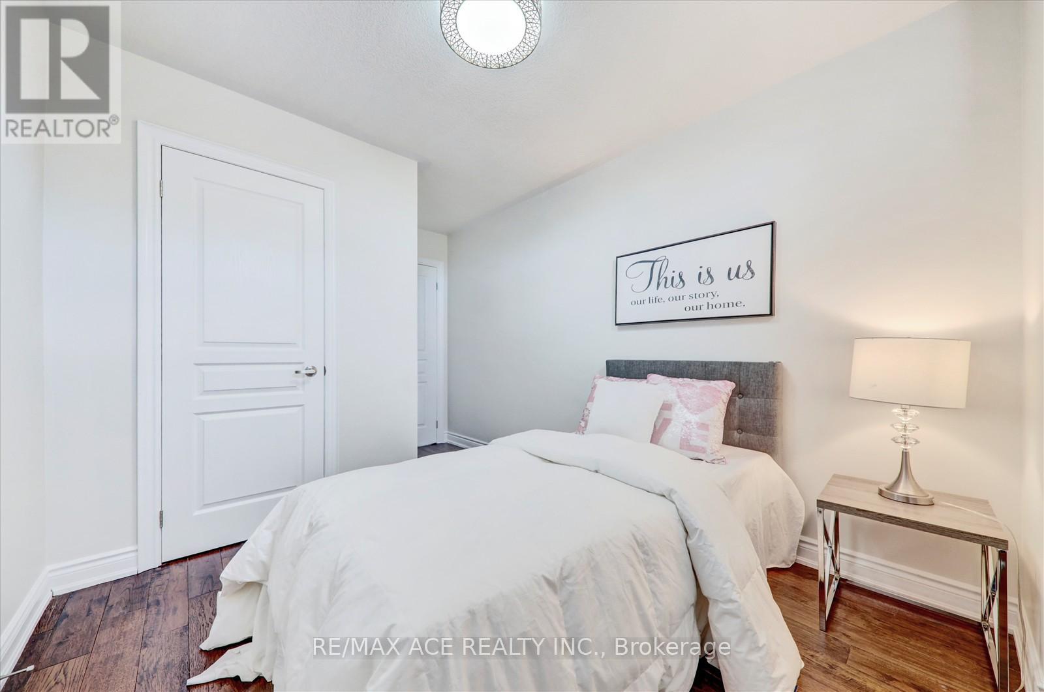4 Bedroom
3 Bathroom
1,500 - 2,000 ft2
Fireplace
Central Air Conditioning
Forced Air
$1,199,000
Welcome to Gorgeous Arista's built 4-bedroom, 3-washroom semi-detached home in the heart of the high-demand Bathurst Manor community. This Double Door corner lot home boasts a charming wrap-around porch, an open-concept layout with 9-foot ceilings(Main), hardwood floors throughout, and freshly painted walls, creating a bright and welcoming atmosphere. The kitchen flows into the dining area and family room, perfect for daily living and entertaining. The primary bedroom offers a walk-in closet and a 5-piece Ensuite, while the front and the backyard are finished with interlocking. It is upgraded with a 200-amp electrical panel and full brick with stone at the front. Located just 10 minutes from Yorkdale Mall, 5 Mins to Downsview subway, highways, parks, and top-rated William Lyon Mackenzie Schools. This home is a rare find in a prime North York neighborhood. (id:49907)
Property Details
|
MLS® Number
|
C12159142 |
|
Property Type
|
Single Family |
|
Community Name
|
Bathurst Manor |
|
Equipment Type
|
Water Heater - Gas |
|
Features
|
Flat Site, Carpet Free |
|
Parking Space Total
|
3 |
|
Rental Equipment Type
|
Water Heater - Gas |
Building
|
Bathroom Total
|
3 |
|
Bedrooms Above Ground
|
4 |
|
Bedrooms Total
|
4 |
|
Amenities
|
Fireplace(s) |
|
Appliances
|
Garage Door Opener Remote(s), Dishwasher, Dryer, Stove, Washer, Refrigerator |
|
Basement Development
|
Unfinished |
|
Basement Type
|
N/a (unfinished) |
|
Construction Style Attachment
|
Semi-detached |
|
Cooling Type
|
Central Air Conditioning |
|
Exterior Finish
|
Brick, Stone |
|
Fireplace Present
|
Yes |
|
Fireplace Total
|
1 |
|
Flooring Type
|
Hardwood, Tile |
|
Foundation Type
|
Concrete |
|
Half Bath Total
|
1 |
|
Heating Fuel
|
Natural Gas |
|
Heating Type
|
Forced Air |
|
Stories Total
|
2 |
|
Size Interior
|
1,500 - 2,000 Ft2 |
|
Type
|
House |
|
Utility Water
|
Municipal Water |
Parking
Land
|
Acreage
|
No |
|
Sewer
|
Sanitary Sewer |
|
Size Depth
|
98 Ft ,7 In |
|
Size Frontage
|
26 Ft ,10 In |
|
Size Irregular
|
26.9 X 98.6 Ft |
|
Size Total Text
|
26.9 X 98.6 Ft |
Rooms
| Level |
Type |
Length |
Width |
Dimensions |
|
Second Level |
Primary Bedroom |
3.84 m |
4.87 m |
3.84 m x 4.87 m |
|
Second Level |
Bedroom 2 |
2.77 m |
3.35 m |
2.77 m x 3.35 m |
|
Second Level |
Bedroom 3 |
3.04 m |
3.04 m |
3.04 m x 3.04 m |
|
Second Level |
Bedroom 4 |
2.62 m |
2.92 m |
2.62 m x 2.92 m |
|
Main Level |
Family Room |
3.05 m |
4.26 m |
3.05 m x 4.26 m |
|
Main Level |
Living Room |
3.26 m |
5.5 m |
3.26 m x 5.5 m |
|
Main Level |
Kitchen |
2.44 m |
3.37 m |
2.44 m x 3.37 m |
|
Main Level |
Dining Room |
2.74 m |
2.43 m |
2.74 m x 2.43 m |
Utilities
|
Cable
|
Available |
|
Sewer
|
Available |
https://www.realtor.ca/real-estate/28335791/1-goldthread-terrace-toronto-bathurst-manor-bathurst-manor





