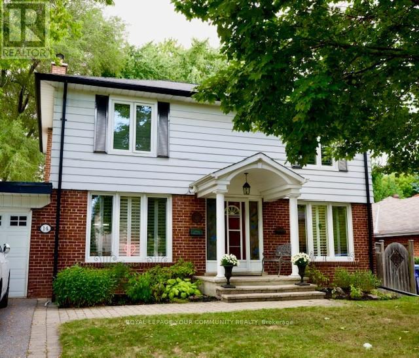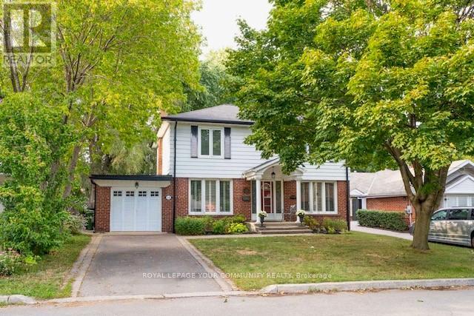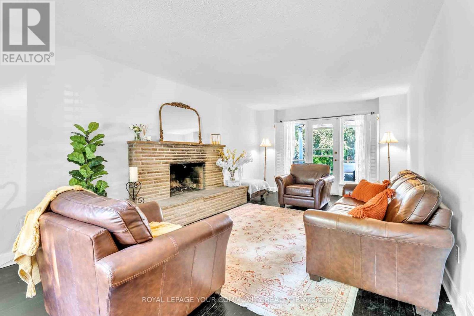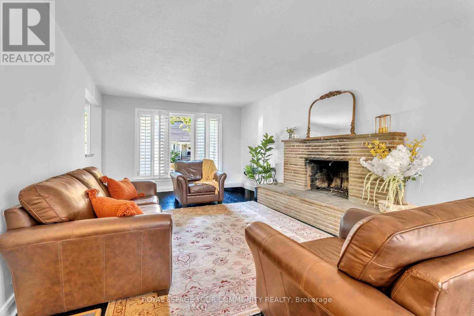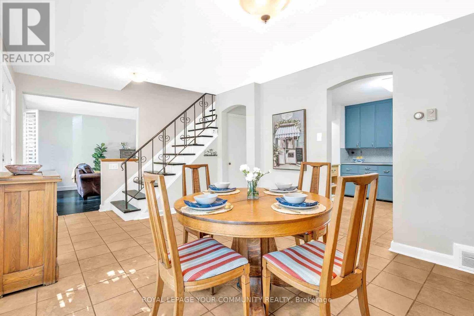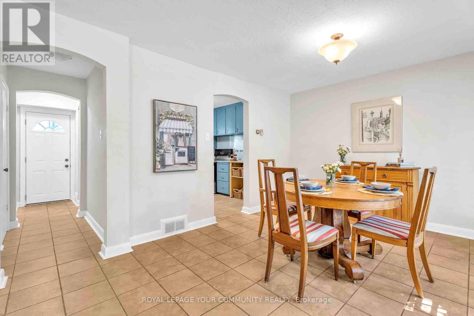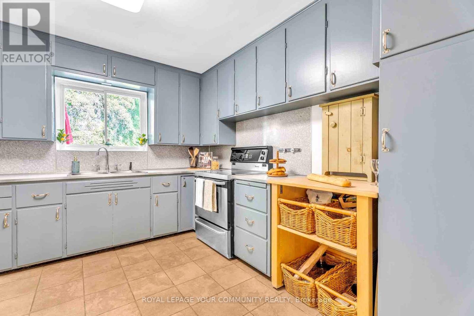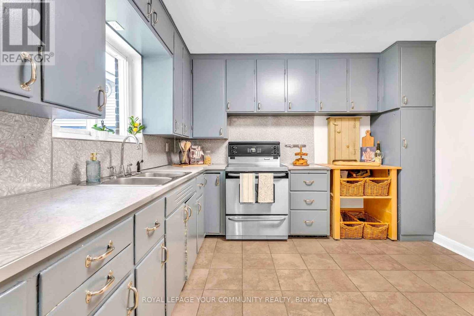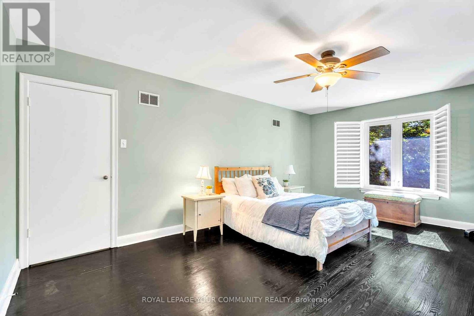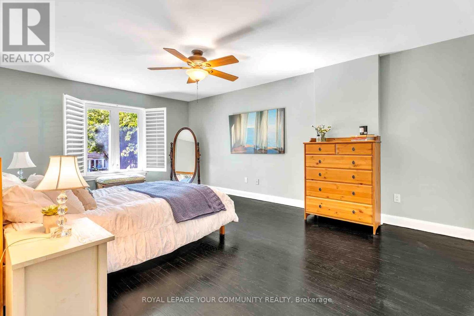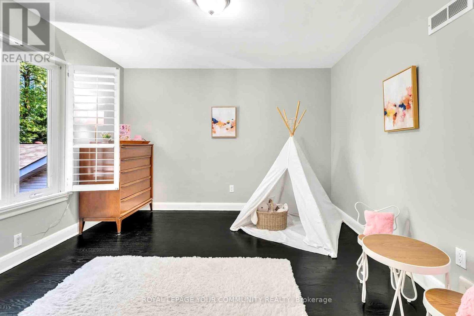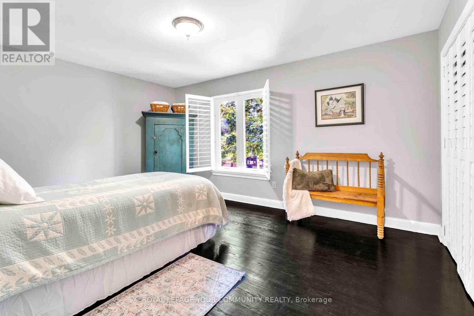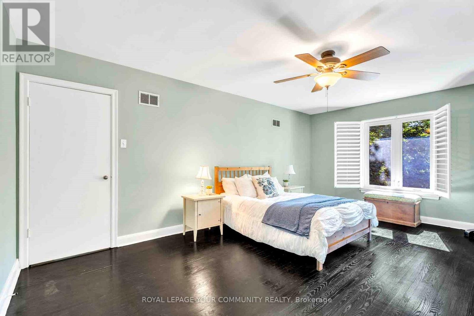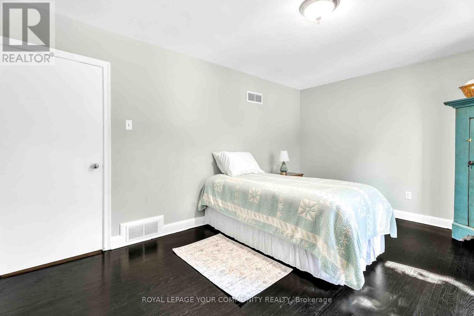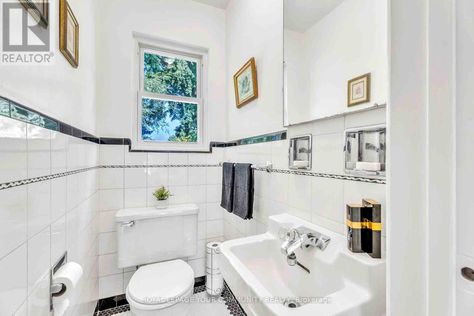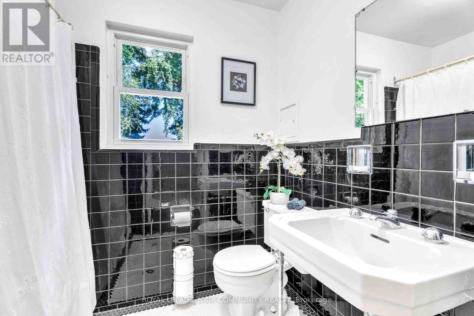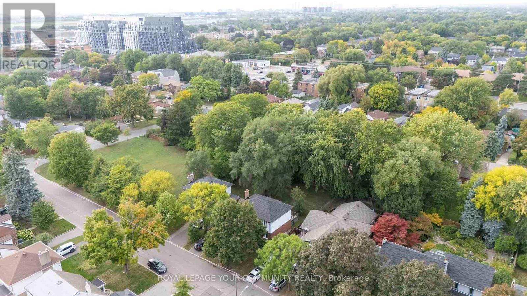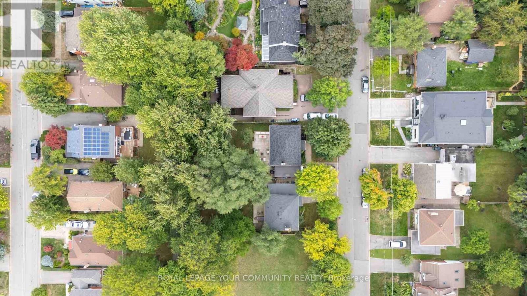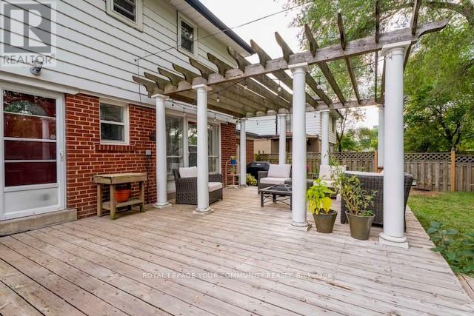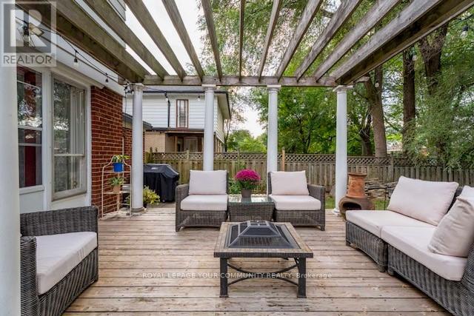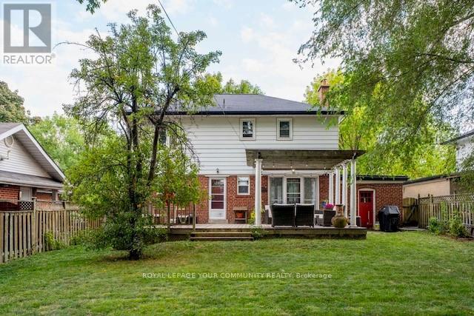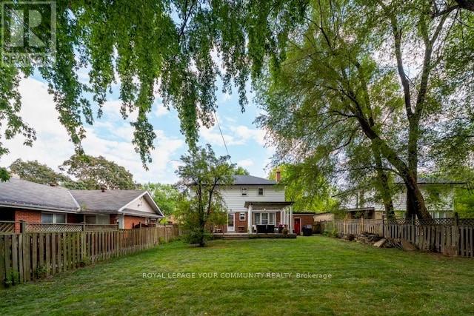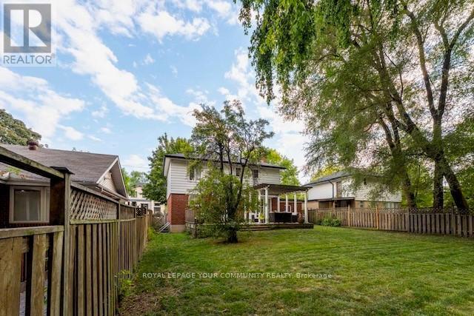3 Bedroom
3 Bathroom
1,500 - 2,000 ft2
Fireplace
Central Air Conditioning
Forced Air
$1,536,000
Amazing Opportunity To Live in a Detached 2 Storey On A Premium 50 X 120 Lot Located In The High Demand Clanton Park Neighbourhood, with no sidewalk and a beautiful backyard oasis, this property features 3 Bedrooms and 3 Bathrooms.14 Luverne Ave presents an excellent opportunity for both homeowners and investors. Prospective homeowners can build their dream residence, capitalizing on the ample space and proximity to Public Transit(Bus And Subway), Highway Access To Allen Road And 401, Parks Schools, Shopping And Yorkdale Mall. (id:49907)
Property Details
|
MLS® Number
|
C12405025 |
|
Property Type
|
Single Family |
|
Community Name
|
Clanton Park |
|
Amenities Near By
|
Park, Place Of Worship, Schools, Public Transit |
|
Equipment Type
|
Water Heater - Gas, Water Heater |
|
Features
|
Carpet Free |
|
Parking Space Total
|
3 |
|
Rental Equipment Type
|
Water Heater - Gas, Water Heater |
|
Structure
|
Deck, Porch |
Building
|
Bathroom Total
|
3 |
|
Bedrooms Above Ground
|
3 |
|
Bedrooms Total
|
3 |
|
Age
|
51 To 99 Years |
|
Appliances
|
All |
|
Basement Development
|
Partially Finished |
|
Basement Type
|
N/a (partially Finished) |
|
Construction Style Attachment
|
Detached |
|
Cooling Type
|
Central Air Conditioning |
|
Exterior Finish
|
Aluminum Siding, Brick |
|
Fireplace Present
|
Yes |
|
Foundation Type
|
Concrete |
|
Half Bath Total
|
2 |
|
Heating Fuel
|
Natural Gas |
|
Heating Type
|
Forced Air |
|
Stories Total
|
2 |
|
Size Interior
|
1,500 - 2,000 Ft2 |
|
Type
|
House |
|
Utility Water
|
Municipal Water |
Parking
Land
|
Acreage
|
No |
|
Fence Type
|
Fully Fenced |
|
Land Amenities
|
Park, Place Of Worship, Schools, Public Transit |
|
Sewer
|
Sanitary Sewer |
|
Size Depth
|
120 Ft |
|
Size Frontage
|
52 Ft |
|
Size Irregular
|
52 X 120 Ft |
|
Size Total Text
|
52 X 120 Ft |
Rooms
| Level |
Type |
Length |
Width |
Dimensions |
|
Second Level |
Primary Bedroom |
5.48 m |
3.65 m |
5.48 m x 3.65 m |
|
Second Level |
Bedroom 2 |
3.35 m |
3.35 m |
3.35 m x 3.35 m |
|
Second Level |
Bedroom 3 |
3.35 m |
4.57 m |
3.35 m x 4.57 m |
|
Main Level |
Dining Room |
5.48 m |
3.04 m |
5.48 m x 3.04 m |
|
Main Level |
Living Room |
6.7 m |
3.35 m |
6.7 m x 3.35 m |
|
Main Level |
Kitchen |
3.04 m |
2.43 m |
3.04 m x 2.43 m |
https://www.realtor.ca/real-estate/28865640/14-luverne-avenue-toronto-clanton-park-clanton-park
