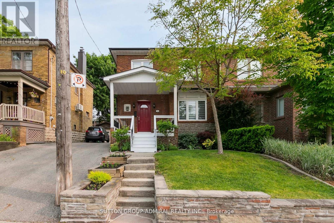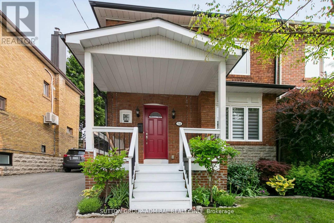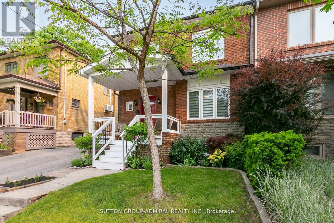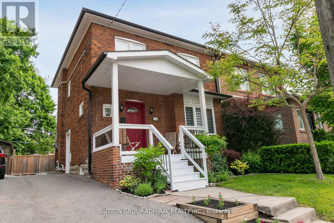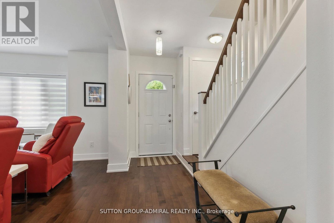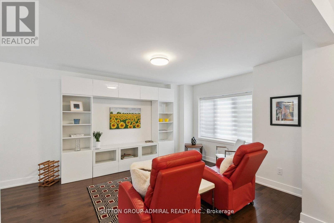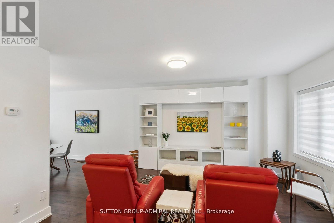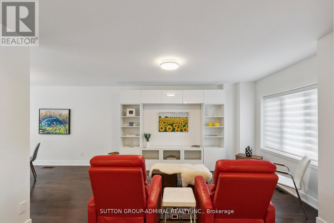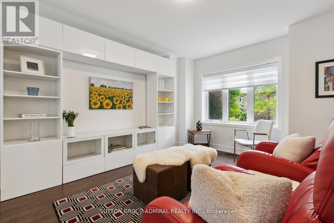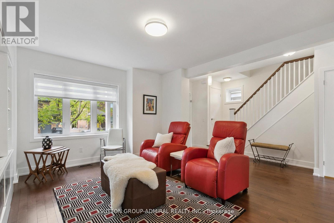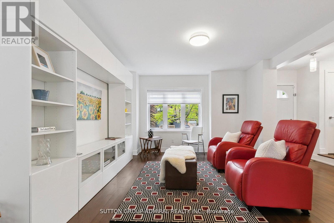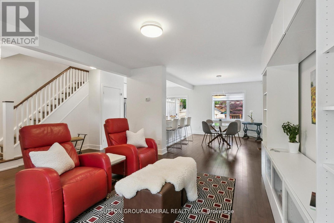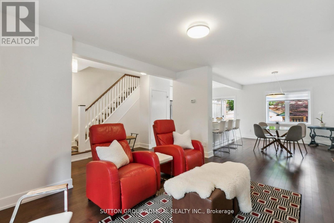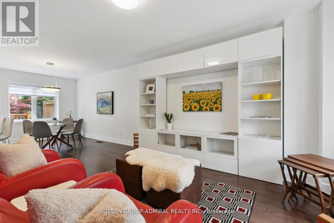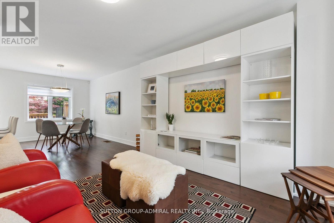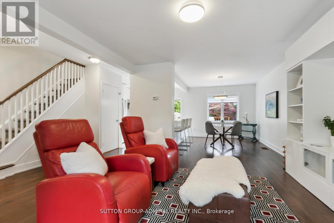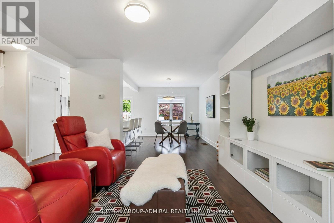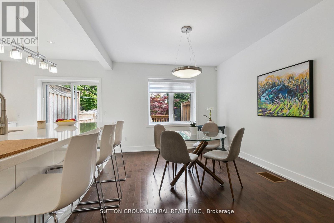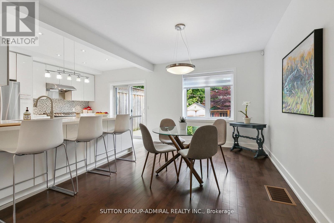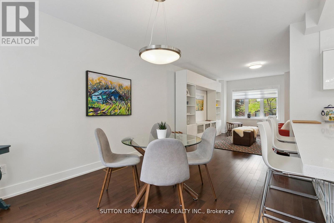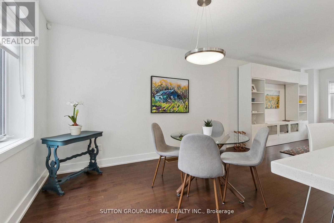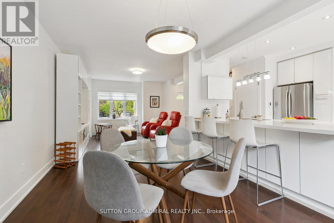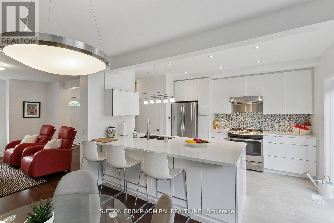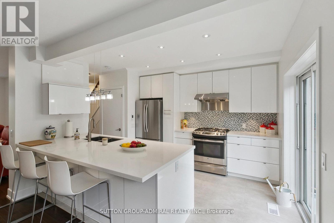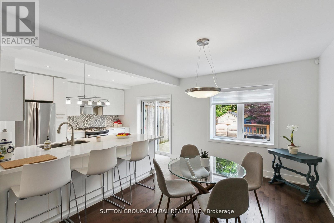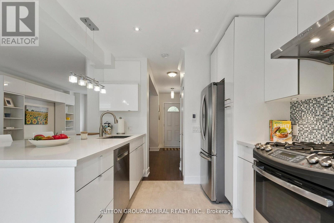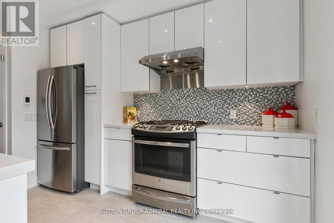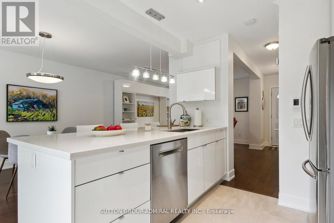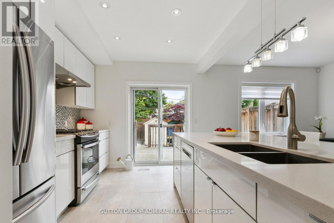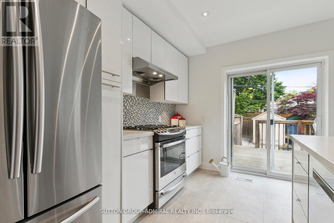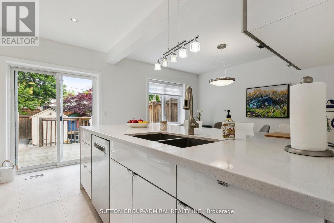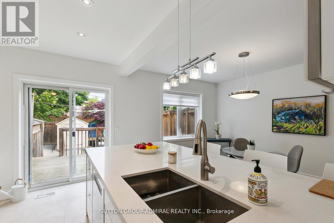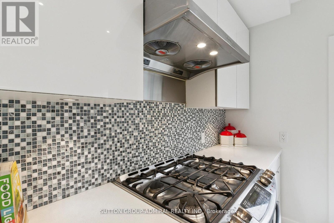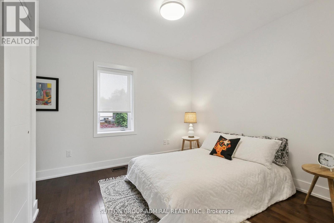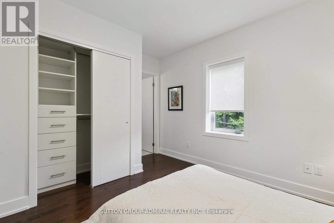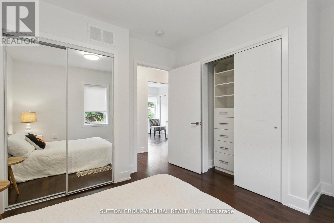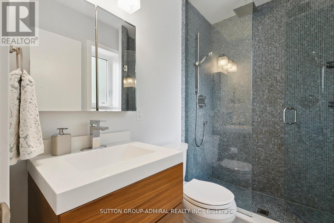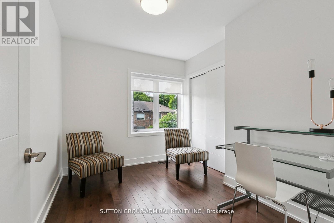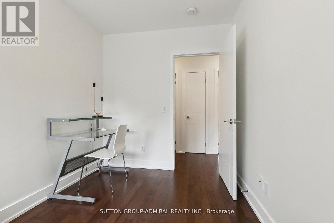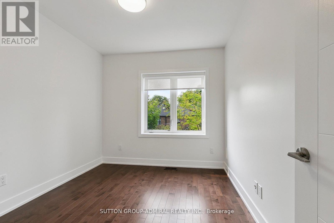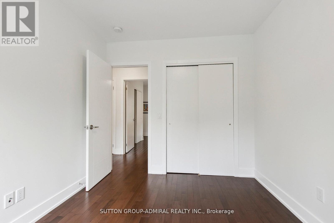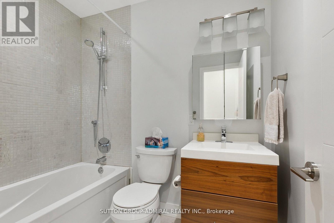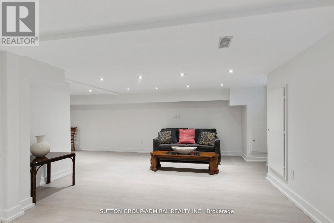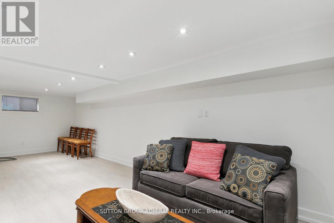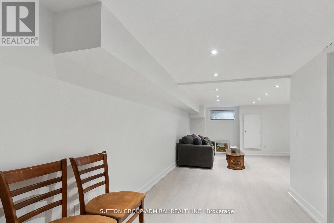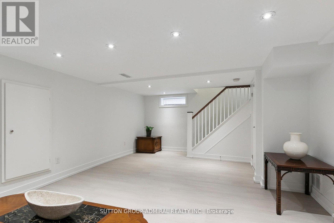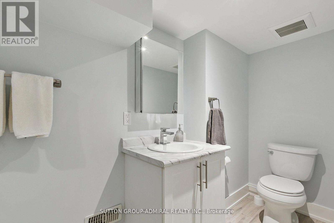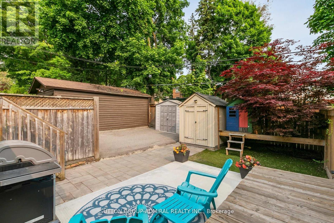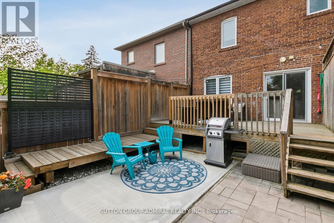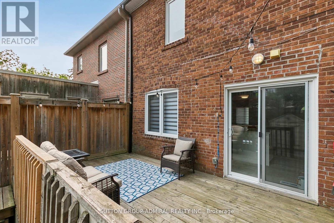3 Bedroom
3 Bathroom
1,100 - 1,500 ft2
Central Air Conditioning
Forced Air
Landscaped
$1,659,000
Welcome to your Dream Home, fully renovated and designed from the studs up with luxury, style and functionality.Situated on a quiet street in prestigious Sherwood Park, steps to Transit, Top-Rated Schools, Parks, Shopping, Boutiques, Fine Dining & Cafes.Bright, Open Concept Design - perfect for a family and entertaining. The large, modern white kitchen is a Chef's delight, featuring an oversized breakfast bar, Caesarstone Counter, heated floor, stainless Steel Appliances, and walk-out to Deck & Garden.The finished lower level with new vinyl flooring includes a bright, spacious rec room, perfect setting for movie night, game's room, kid's play, a home gym, office or guest room.The entire home has been freshly painted including the front porch and steps. Beautifully landscaped front garden, Private Drive with ample parking. Low maintenance grounds, tidy backyard, artificial turf and concrete Patio. Don't miss this opportunity to own a turn-key home in a family, friendly neighbourhood. (id:49907)
Property Details
|
MLS® Number
|
C12413136 |
|
Property Type
|
Single Family |
|
Community Name
|
Mount Pleasant East |
|
Amenities Near By
|
Hospital, Park, Public Transit |
|
Features
|
Cul-de-sac, Ravine |
|
Parking Space Total
|
3 |
|
Structure
|
Deck, Porch, Shed |
Building
|
Bathroom Total
|
3 |
|
Bedrooms Above Ground
|
3 |
|
Bedrooms Total
|
3 |
|
Appliances
|
Central Vacuum, Blinds, Dishwasher, Dryer, Stove, Washer, Refrigerator |
|
Basement Development
|
Finished |
|
Basement Features
|
Separate Entrance |
|
Basement Type
|
N/a (finished) |
|
Construction Style Attachment
|
Semi-detached |
|
Cooling Type
|
Central Air Conditioning |
|
Exterior Finish
|
Brick |
|
Flooring Type
|
Wood, Vinyl |
|
Heating Fuel
|
Natural Gas |
|
Heating Type
|
Forced Air |
|
Stories Total
|
2 |
|
Size Interior
|
1,100 - 1,500 Ft2 |
|
Type
|
House |
|
Utility Water
|
Municipal Water |
Parking
Land
|
Acreage
|
No |
|
Land Amenities
|
Hospital, Park, Public Transit |
|
Landscape Features
|
Landscaped |
|
Sewer
|
Sanitary Sewer |
|
Size Depth
|
80 Ft ,6 In |
|
Size Frontage
|
30 Ft |
|
Size Irregular
|
30 X 80.5 Ft |
|
Size Total Text
|
30 X 80.5 Ft |
Rooms
| Level |
Type |
Length |
Width |
Dimensions |
|
Second Level |
Primary Bedroom |
3.08 m |
2.77 m |
3.08 m x 2.77 m |
|
Second Level |
Bedroom 2 |
3.26 m |
2.74 m |
3.26 m x 2.74 m |
|
Second Level |
Bedroom 3 |
3.26 m |
2.74 m |
3.26 m x 2.74 m |
|
Lower Level |
Recreational, Games Room |
5.82 m |
3.99 m |
5.82 m x 3.99 m |
|
Lower Level |
Exercise Room |
3.65 m |
2.41 m |
3.65 m x 2.41 m |
|
Lower Level |
Laundry Room |
4.16 m |
2.13 m |
4.16 m x 2.13 m |
|
Main Level |
Living Room |
4.42 m |
3.96 m |
4.42 m x 3.96 m |
|
Main Level |
Dining Room |
3.96 m |
2.83 m |
3.96 m x 2.83 m |
|
Main Level |
Kitchen |
3.66 m |
2.92 m |
3.66 m x 2.92 m |
https://www.realtor.ca/real-estate/28883458/34-elvina-gardens-toronto-mount-pleasant-east-mount-pleasant-east
