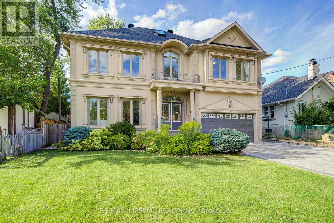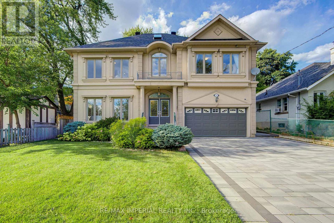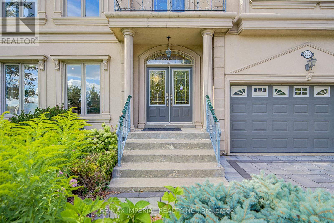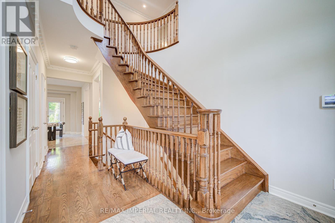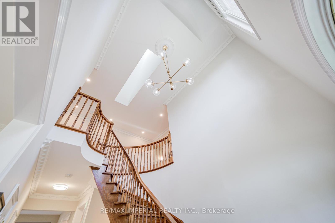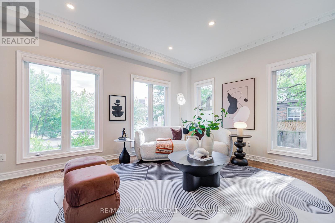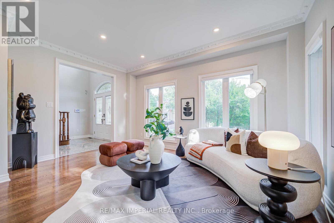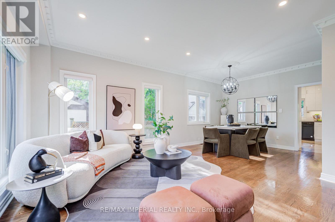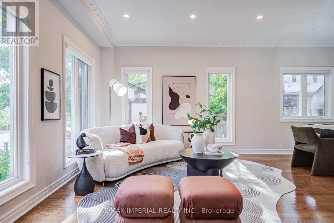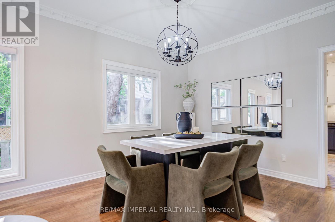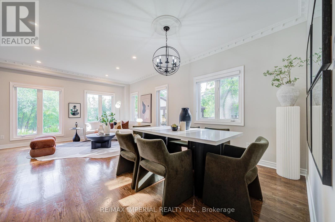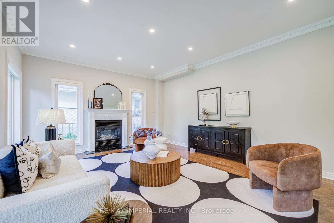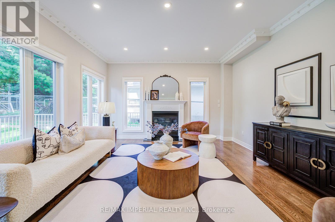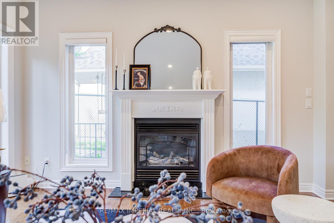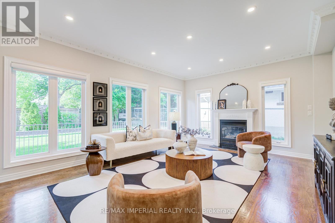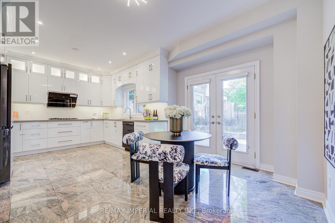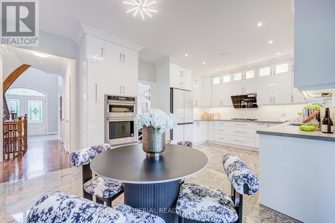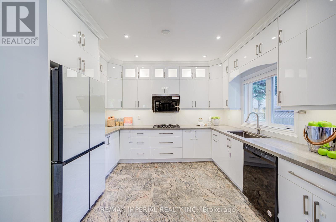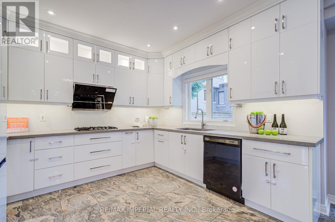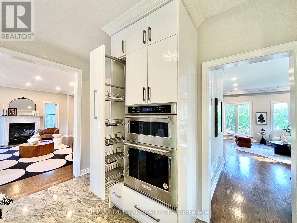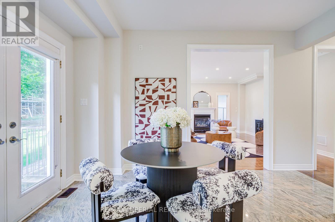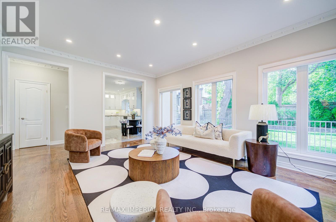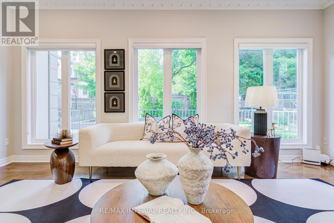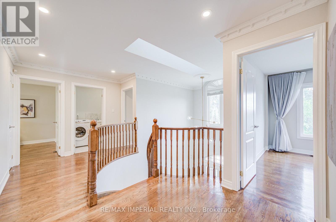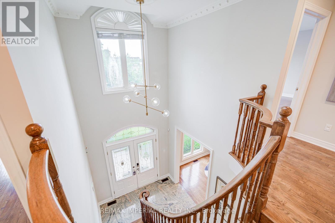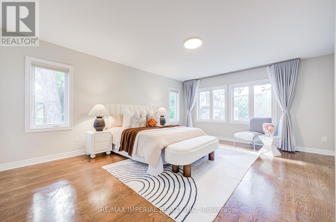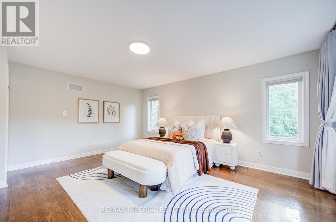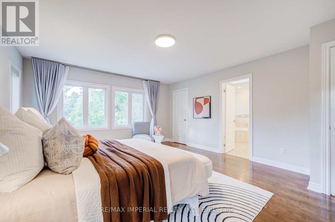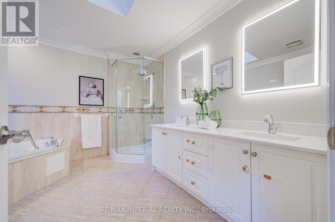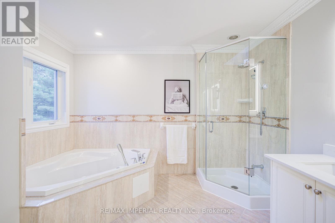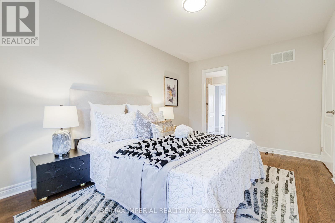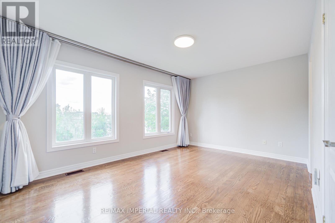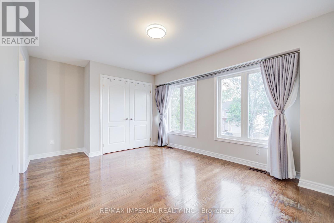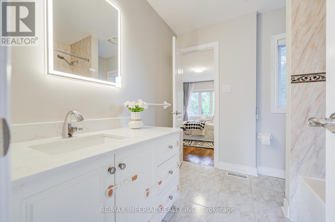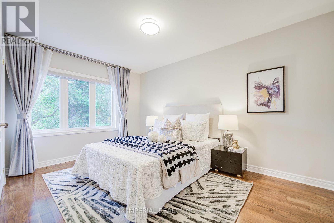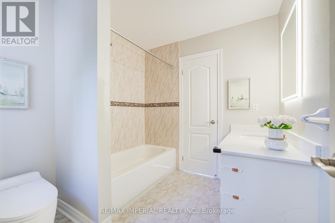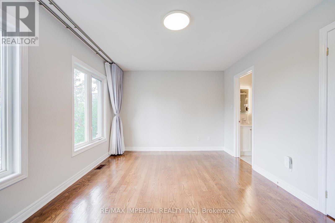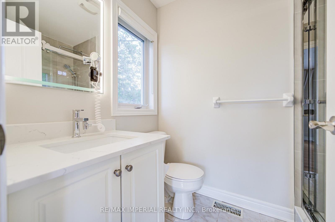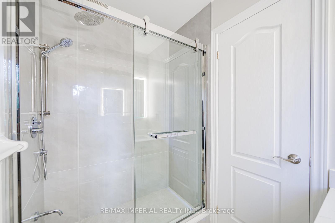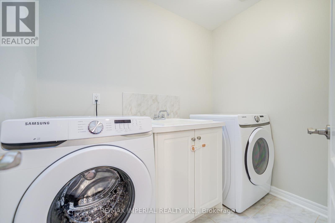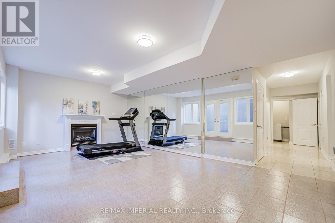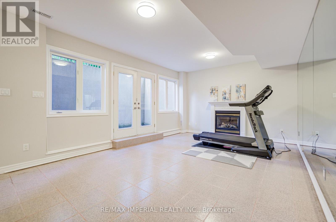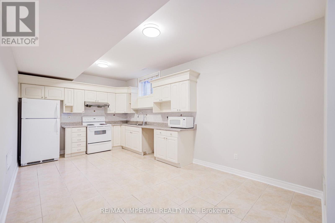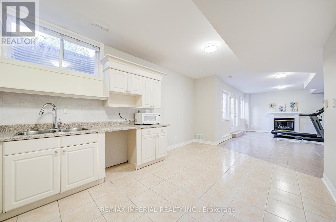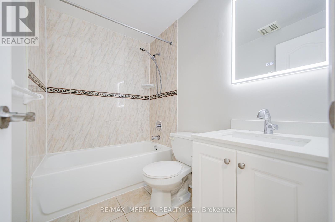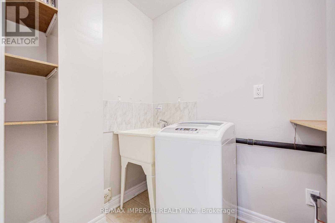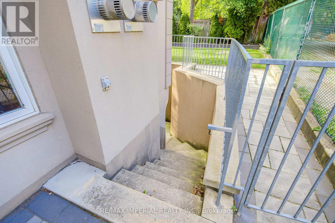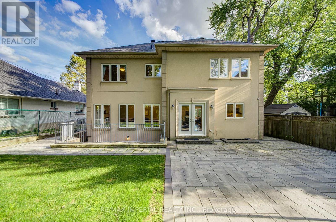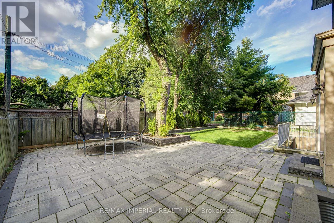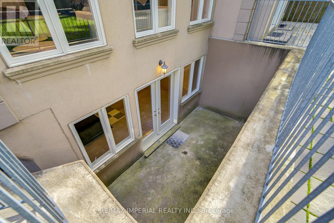6 Bedroom
5 Bathroom
2,500 - 3,000 ft2
Fireplace
Central Air Conditioning
Forced Air
$2,350,000
Prestigious Willowdale East! Elegant Custom-Built Home with Double Garage on a Rare & Spacious 55' South-Facing Lot! Thoughtfully designed layout with 9 ft ceilings (main & basement), 3 skylights, and the Elegant brand-new chandelier (2025) graces the grand 18 ft foyer. 2 Kitchens, 2 Laundry Rooms! Bright living & dining room with crown molding and large south/west windows. Over $100K in upgrades and renovations! Cozy family room with fireplace and north/east exposure. Modern kitchen with custom soft-close cabinets, organized storage, and upgraded appliances (2022). 4 + 2 spacious bedrooms: Primary retreat with walk-in closet, spa-like ensuite featuring bathroom skylight, LED anti-fog vanity mirrors & bidet toilet seat. Second bedroom with walk-in closet & stylish renovated ensuite with modern shower (2022). Third & fourth bedrooms share a convenient bath with bidet toilet seats. Finished lower level with separate walk-up entrance, 2 bedrooms, 1 full bath, 1 kitchen, 1 additional laundry & recreation room with fireplace, ideal for in-law suite or rental potential. A/C (2025). Hot Water Tank (2024). Roof (2022). Professionally landscaped front & backyard with interlocking (2022), mature trees & sprinkler system. Steps to Hollywood PS, Bayview MS & Earl Haig SS. Walking distance to subway, North York Centre, Bayview Village, restaurants, shops, community centres & hospitals. (id:49907)
Property Details
|
MLS® Number
|
C12463240 |
|
Property Type
|
Single Family |
|
Community Name
|
Willowdale East |
|
Equipment Type
|
Water Heater |
|
Features
|
Carpet Free |
|
Parking Space Total
|
6 |
|
Rental Equipment Type
|
Water Heater |
Building
|
Bathroom Total
|
5 |
|
Bedrooms Above Ground
|
4 |
|
Bedrooms Below Ground
|
2 |
|
Bedrooms Total
|
6 |
|
Appliances
|
Garage Door Opener Remote(s), Oven - Built-in, Cooktop, Dishwasher, Dryer, Microwave, Oven, Hood Fan, Washer, Window Coverings, Refrigerator |
|
Basement Features
|
Walk-up, Apartment In Basement |
|
Basement Type
|
N/a, N/a |
|
Construction Style Attachment
|
Detached |
|
Cooling Type
|
Central Air Conditioning |
|
Exterior Finish
|
Stucco |
|
Fireplace Present
|
Yes |
|
Fireplace Total
|
2 |
|
Flooring Type
|
Hardwood, Ceramic |
|
Foundation Type
|
Concrete |
|
Half Bath Total
|
1 |
|
Heating Fuel
|
Natural Gas |
|
Heating Type
|
Forced Air |
|
Stories Total
|
2 |
|
Size Interior
|
2,500 - 3,000 Ft2 |
|
Type
|
House |
|
Utility Water
|
Municipal Water |
Parking
Land
|
Acreage
|
No |
|
Sewer
|
Sanitary Sewer |
|
Size Depth
|
88 Ft |
|
Size Frontage
|
55 Ft |
|
Size Irregular
|
55 X 88 Ft ; Con.legal Des.:parts 2&3 |
|
Size Total Text
|
55 X 88 Ft ; Con.legal Des.:parts 2&3 |
Rooms
| Level |
Type |
Length |
Width |
Dimensions |
|
Second Level |
Primary Bedroom |
5.45 m |
4.43 m |
5.45 m x 4.43 m |
|
Second Level |
Bedroom 2 |
4.8 m |
3.33 m |
4.8 m x 3.33 m |
|
Second Level |
Bedroom 3 |
4.45 m |
3 m |
4.45 m x 3 m |
|
Second Level |
Bedroom 4 |
4.45 m |
3.45 m |
4.45 m x 3.45 m |
|
Basement |
Bedroom 5 |
3.16 m |
3 m |
3.16 m x 3 m |
|
Basement |
Bedroom |
3.38 m |
2.85 m |
3.38 m x 2.85 m |
|
Basement |
Living Room |
5.8 m |
4.05 m |
5.8 m x 4.05 m |
|
Main Level |
Living Room |
6.8 m |
4.8 m |
6.8 m x 4.8 m |
|
Main Level |
Dining Room |
6.8 m |
4.8 m |
6.8 m x 4.8 m |
|
Main Level |
Kitchen |
6.2 m |
4.05 m |
6.2 m x 4.05 m |
|
Main Level |
Family Room |
5.45 m |
4.3 m |
5.45 m x 4.3 m |
https://www.realtor.ca/real-estate/28991472/206-hollywood-avenue-toronto-willowdale-east-willowdale-east
