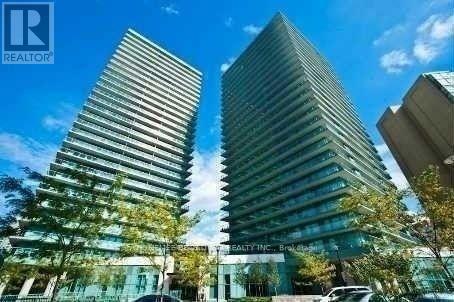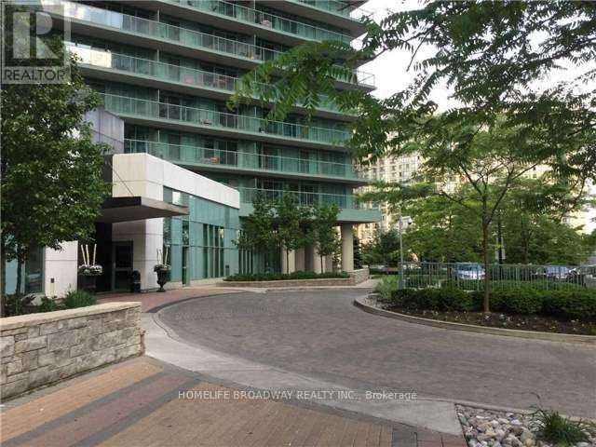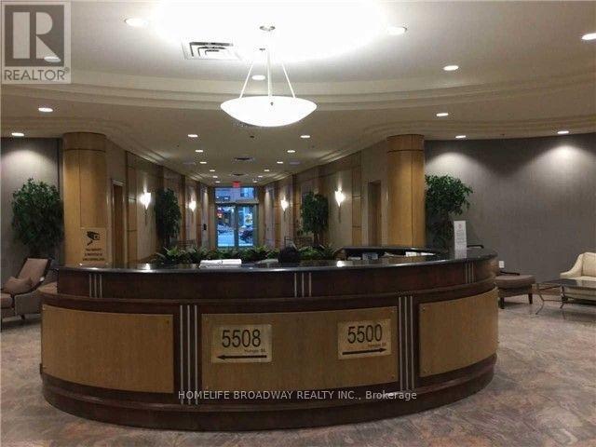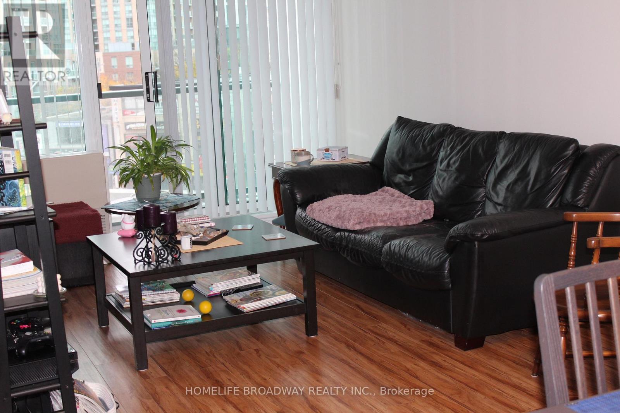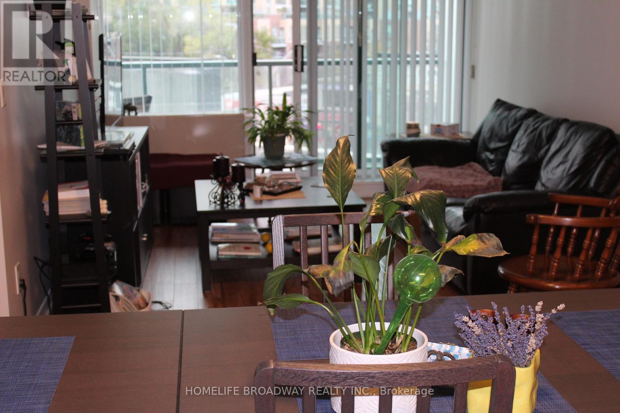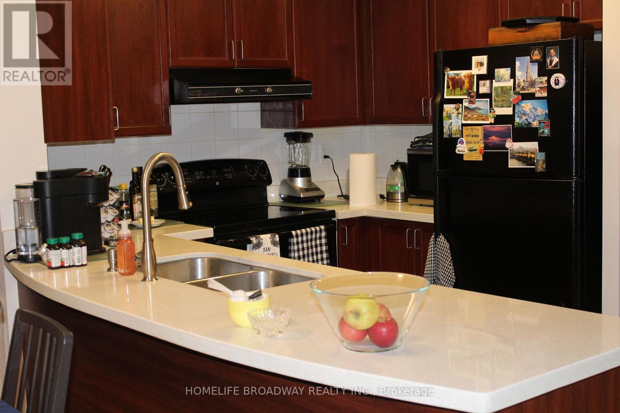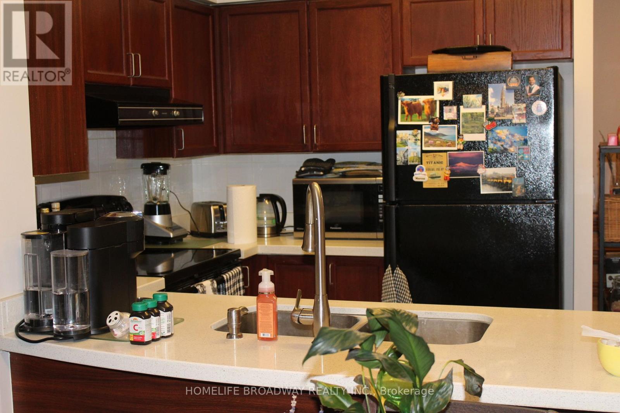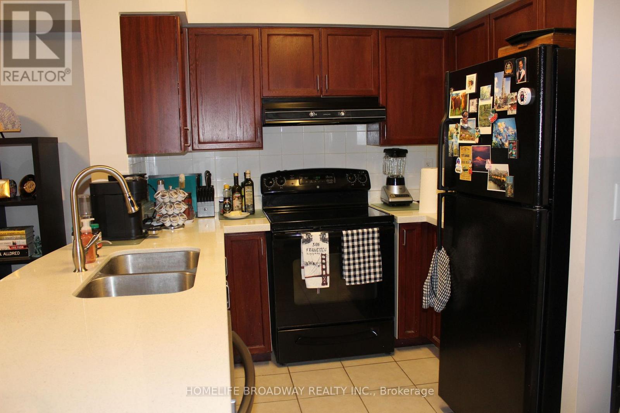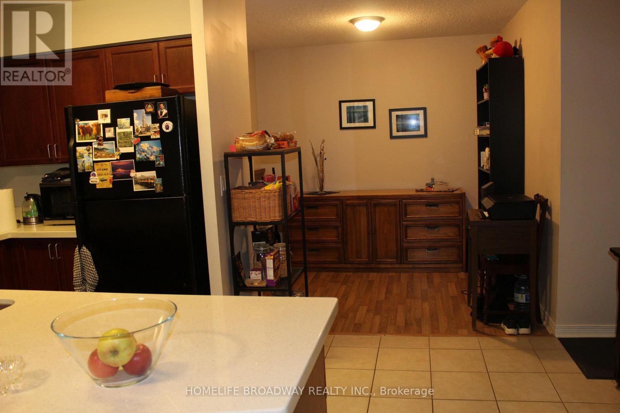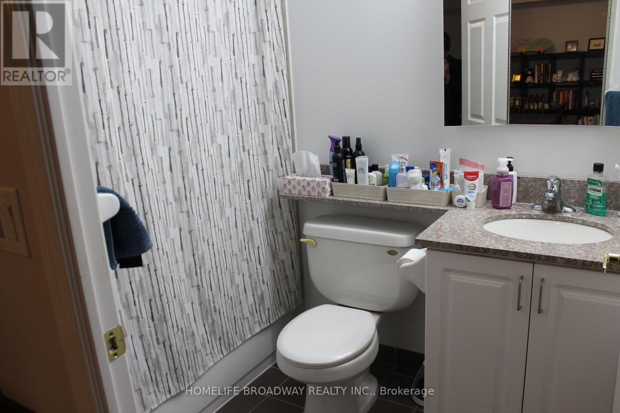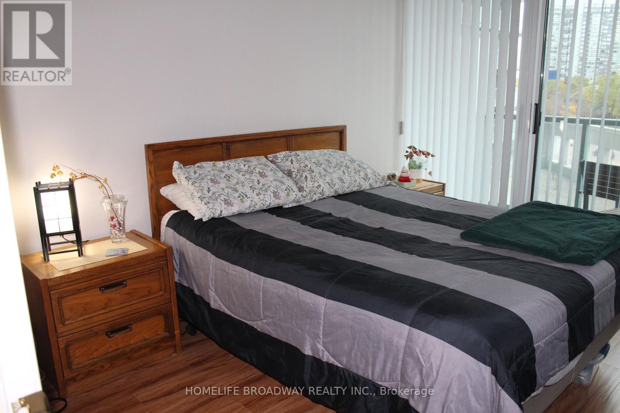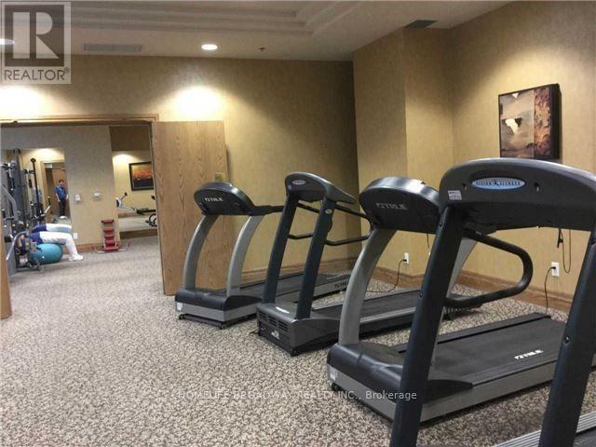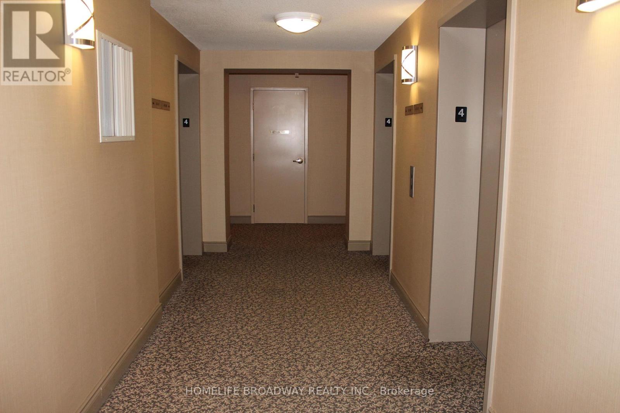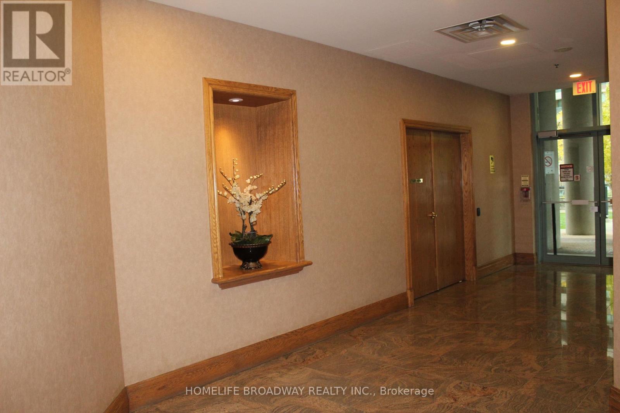411 - 5500 Yonge Street Toronto, Ontario M2N 7L1
2 Bedroom
1 Bathroom
700 - 799 ft2
Central Air Conditioning
Coil Fan
$565,000Maintenance, Water, Common Area Maintenance, Insurance, Parking
$612.44 Monthly
Maintenance, Water, Common Area Maintenance, Insurance, Parking
$612.44 MonthlyPrime North York Location. Immaculate 1Br+Den 735 Sf Large Unit With Open Concept & Large Windows, Bright & Spacious, Laminate Flooring, High Demand Pulse Complex W/Unobstructed View Of Yonge /Finch. Steps To Subway Entrance, TTC, Go Transit, Viva, Yrt, Etc. Shoppers Drug Mart, Grocery, Banks, Restaurants All Within Walking Distance. 24 Hr Concierge, Games Rm, Guest Suites, Gym, Party, Meeting Rm+Rec Rm. Lots Of Visitors Parking. (id:49907)
Property Details
| MLS® Number | C12526926 |
| Property Type | Single Family |
| Community Name | Willowdale West |
| Amenities Near By | Park, Place Of Worship, Public Transit, Schools |
| Community Features | Pets Allowed With Restrictions |
| Features | Balcony |
| Parking Space Total | 1 |
| View Type | View |
Building
| Bathroom Total | 1 |
| Bedrooms Above Ground | 1 |
| Bedrooms Below Ground | 1 |
| Bedrooms Total | 2 |
| Amenities | Security/concierge, Exercise Centre, Recreation Centre, Visitor Parking, Storage - Locker |
| Appliances | Dishwasher, Dryer, Stove, Washer, Window Coverings, Refrigerator |
| Basement Type | None |
| Cooling Type | Central Air Conditioning |
| Exterior Finish | Brick, Concrete |
| Flooring Type | Laminate, Ceramic |
| Heating Fuel | Natural Gas |
| Heating Type | Coil Fan |
| Size Interior | 700 - 799 Ft2 |
| Type | Apartment |
Parking
| Underground | |
| Garage |
Land
| Acreage | No |
| Land Amenities | Park, Place Of Worship, Public Transit, Schools |
Rooms
| Level | Type | Length | Width | Dimensions |
|---|---|---|---|---|
| Flat | Living Room | 6.4 m | 3.6 m | 6.4 m x 3.6 m |
| Flat | Dining Room | 6.4 m | 3.6 m | 6.4 m x 3.6 m |
| Flat | Kitchen | 2.4 m | 2.24 m | 2.4 m x 2.24 m |
| Flat | Primary Bedroom | 3.12 m | 3.05 m | 3.12 m x 3.05 m |
| Flat | Den | 2.59 m | 2.3 m | 2.59 m x 2.3 m |
