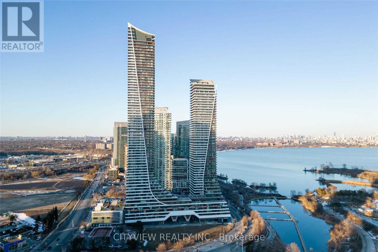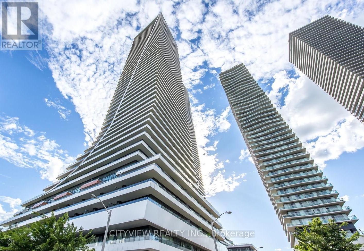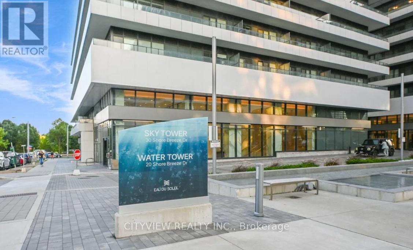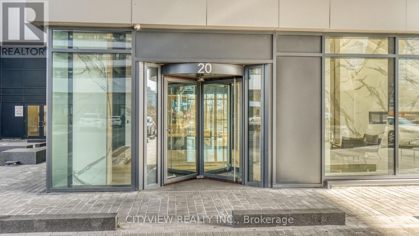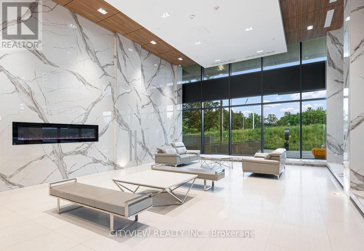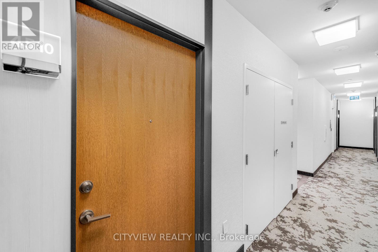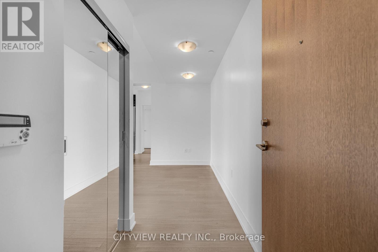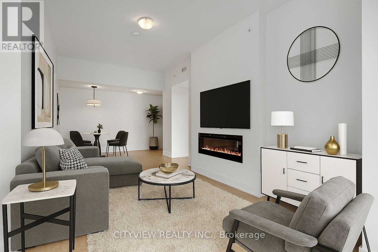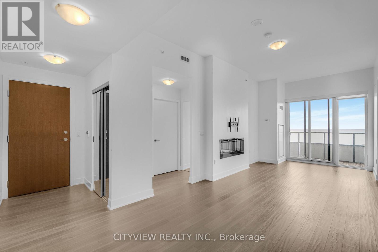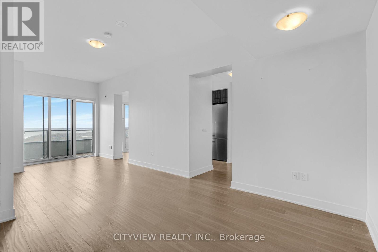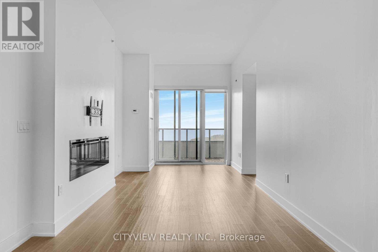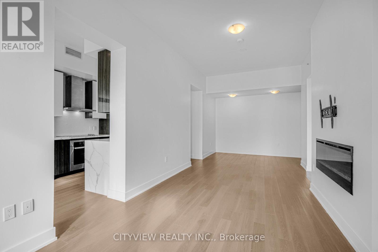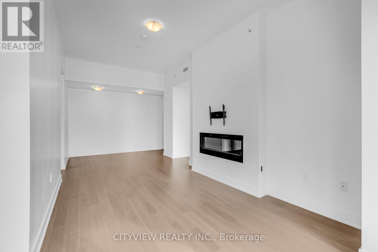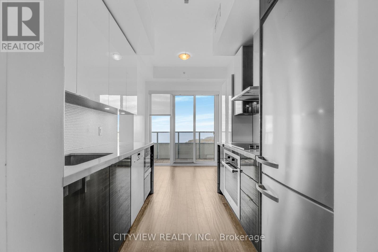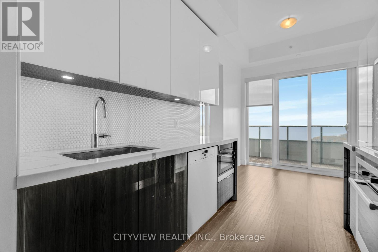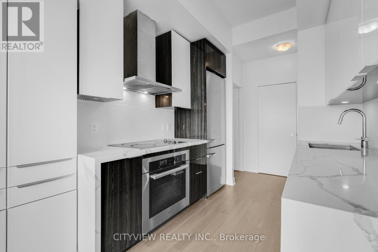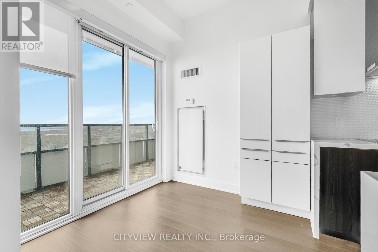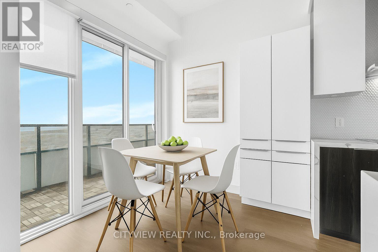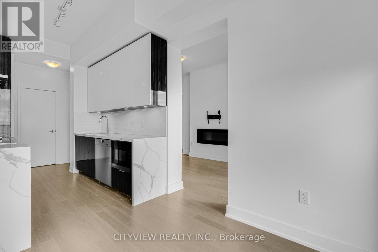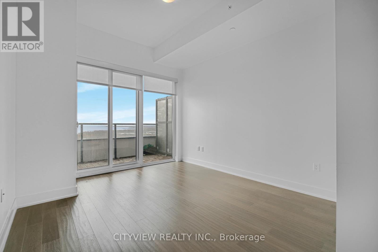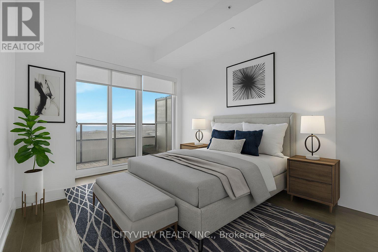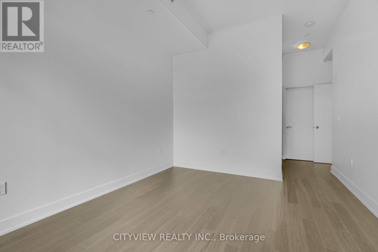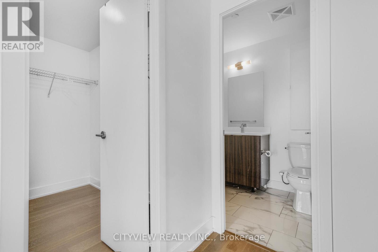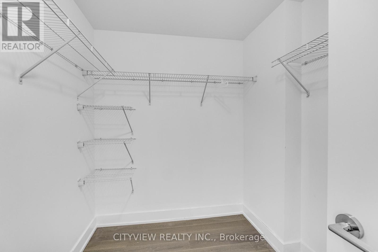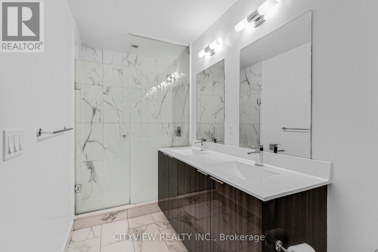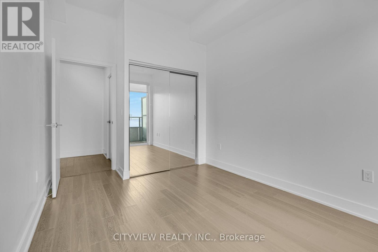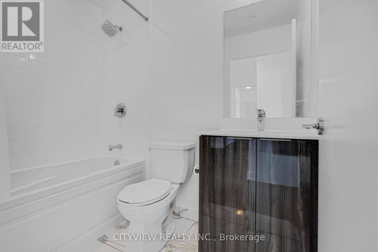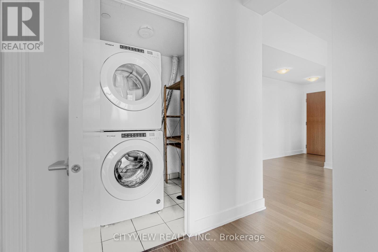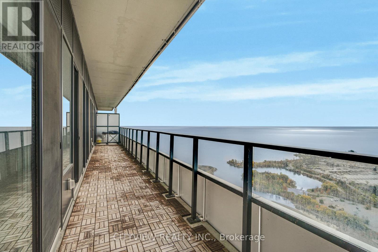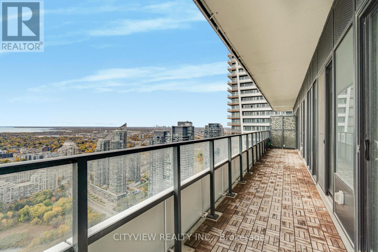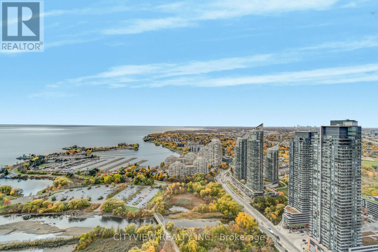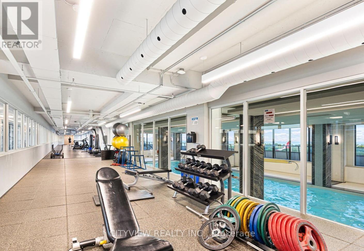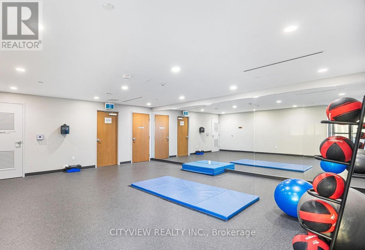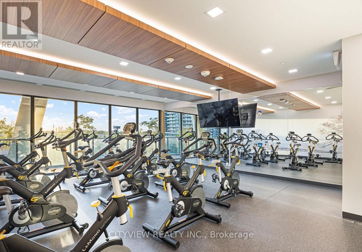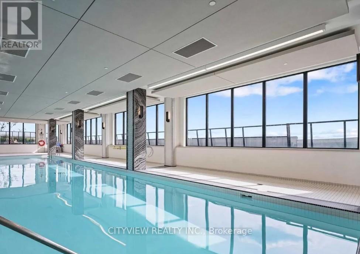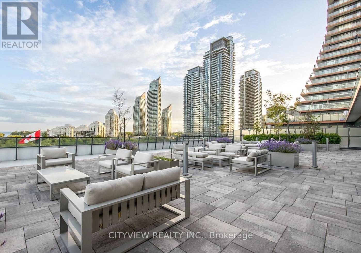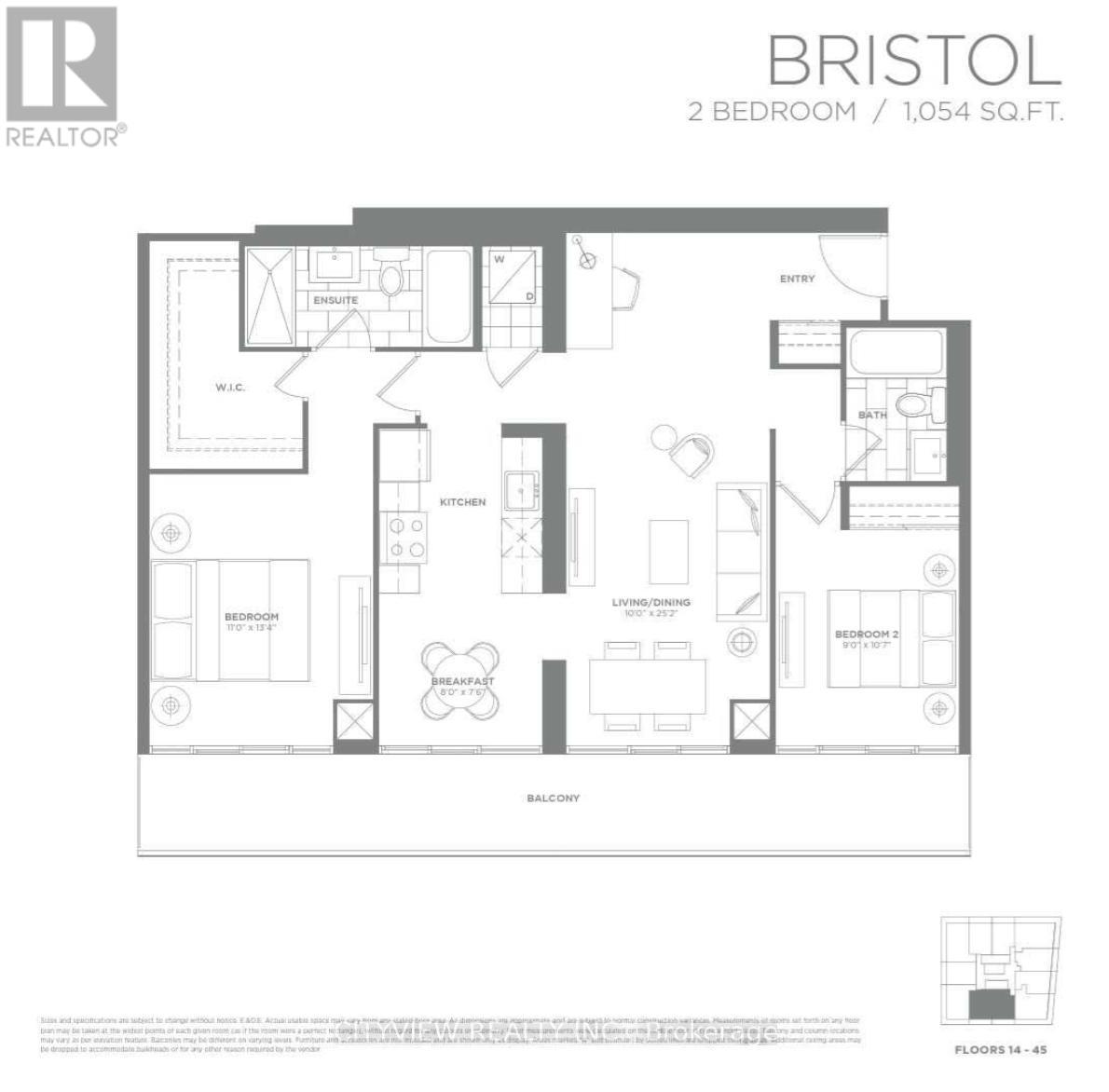4510 - 20 Shore Breeze Drive Toronto, Ontario M8V 1A1
$1,250,000Maintenance, Parking, Common Area Maintenance
$850 Monthly
Maintenance, Parking, Common Area Maintenance
$850 MonthlyRarely Offered! Unobstructed Stunning Lake Views!! Welcome To Eau Du Soleil, A Modern Waterfront Community in Mimico! Large floor plan 1100 Sqft featuring 2 bedroom 2 full bathrooms. Modern finishes throughout spacious open concept living/dining room with laminate flooring and fireplace walking out to large balcony with south facing unobstructed lake and city views. Spacious primary bedroom with 5pc ensuite with his and hers sink, stand up shower plus a tub with large walk-in closet. Spacious second bedroom with mirrored closet and balcony access. Luxury Amenities, Saltwater Pool, Game Room, Lounge, Gym, Yoga, Party Room and Much More Access to Sky Lounge and Humidifier. (id:49907)
Property Details
| MLS® Number | W12543934 |
| Property Type | Single Family |
| Community Name | Mimico |
| Community Features | Pets Allowed With Restrictions |
| Features | Balcony |
| Parking Space Total | 2 |
Building
| Bathroom Total | 2 |
| Bedrooms Above Ground | 2 |
| Bedrooms Total | 2 |
| Amenities | Storage - Locker |
| Appliances | Dishwasher, Dryer, Microwave, Stove, Washer, Refrigerator |
| Basement Type | None |
| Cooling Type | Central Air Conditioning |
| Exterior Finish | Concrete |
| Fireplace Present | Yes |
| Flooring Type | Laminate |
| Heating Fuel | Natural Gas |
| Heating Type | Forced Air |
| Size Interior | 1,000 - 1,199 Ft2 |
| Type | Apartment |
Parking
| Underground | |
| Garage |
Land
| Acreage | No |
Rooms
| Level | Type | Length | Width | Dimensions |
|---|---|---|---|---|
| Flat | Living Room | 4.88 m | 2.9 m | 4.88 m x 2.9 m |
| Flat | Dining Room | 2.97 m | 1.78 m | 2.97 m x 1.78 m |
| Flat | Kitchen | 3.68 m | 5.44 m | 3.68 m x 5.44 m |
| Flat | Primary Bedroom | 4.04 m | 3.43 m | 4.04 m x 3.43 m |
| Flat | Bedroom 2 | 3.17 m | 2.74 m | 3.17 m x 2.74 m |
https://www.realtor.ca/real-estate/29102774/4510-20-shore-breeze-drive-toronto-mimico-mimico
