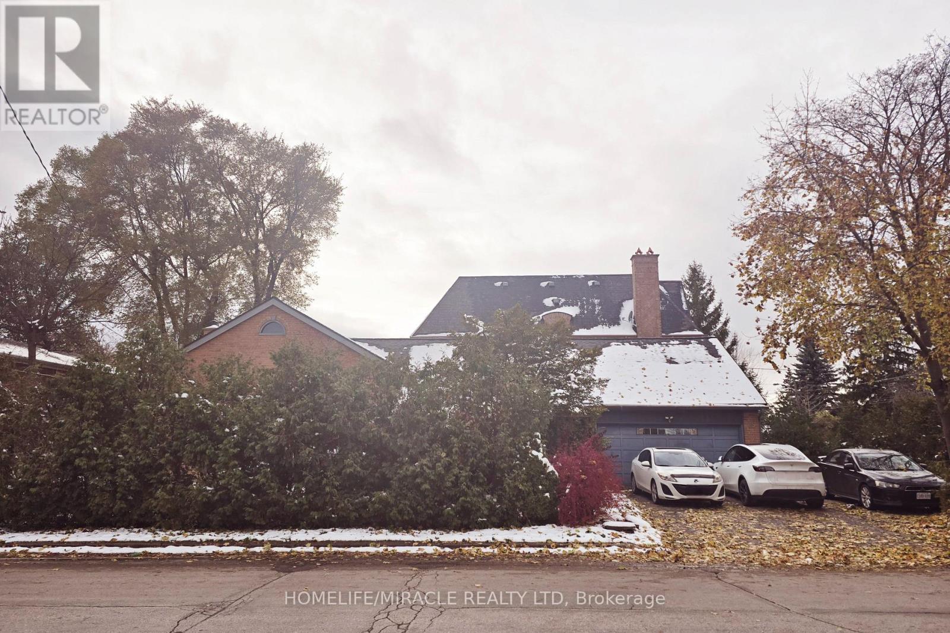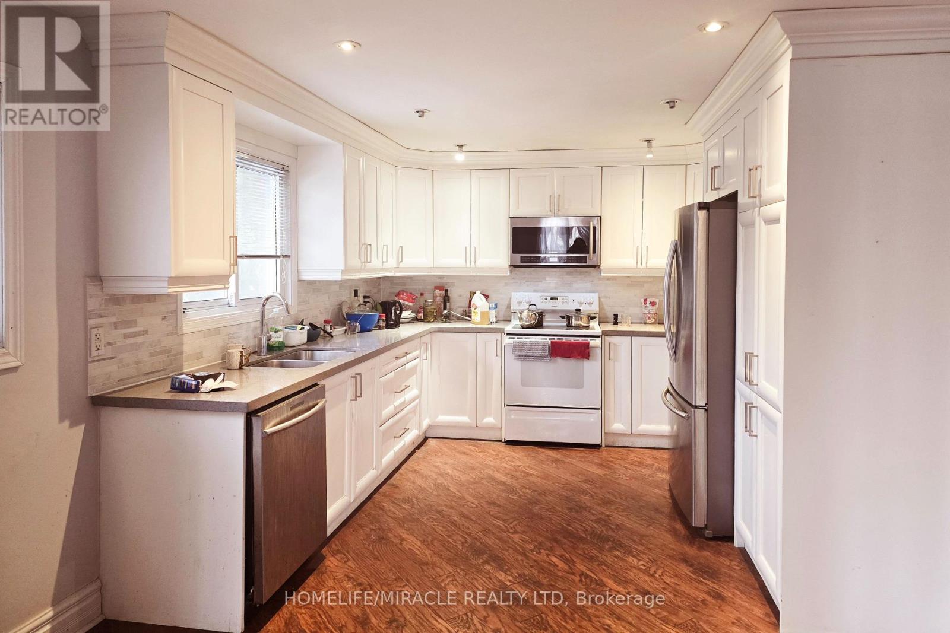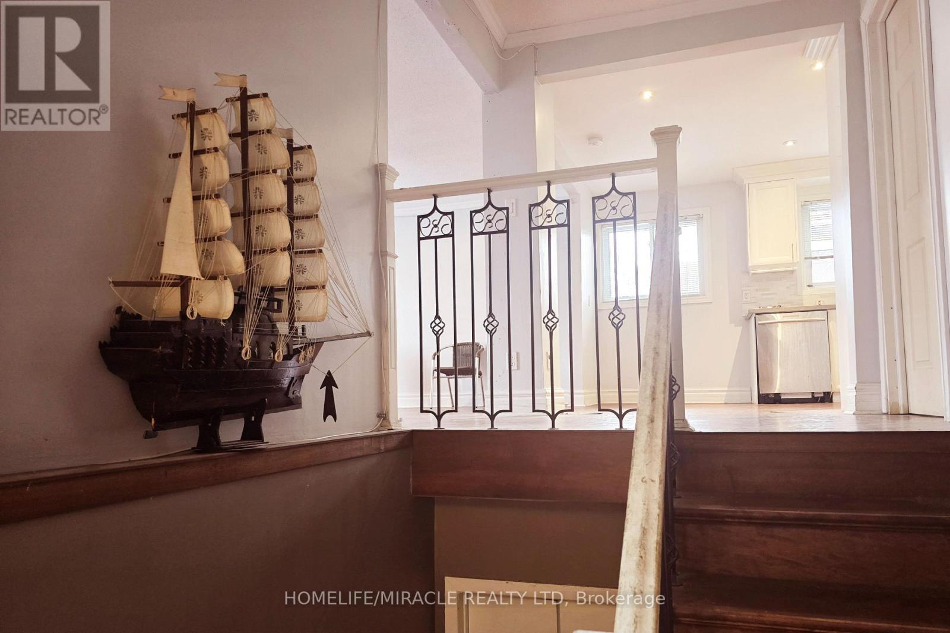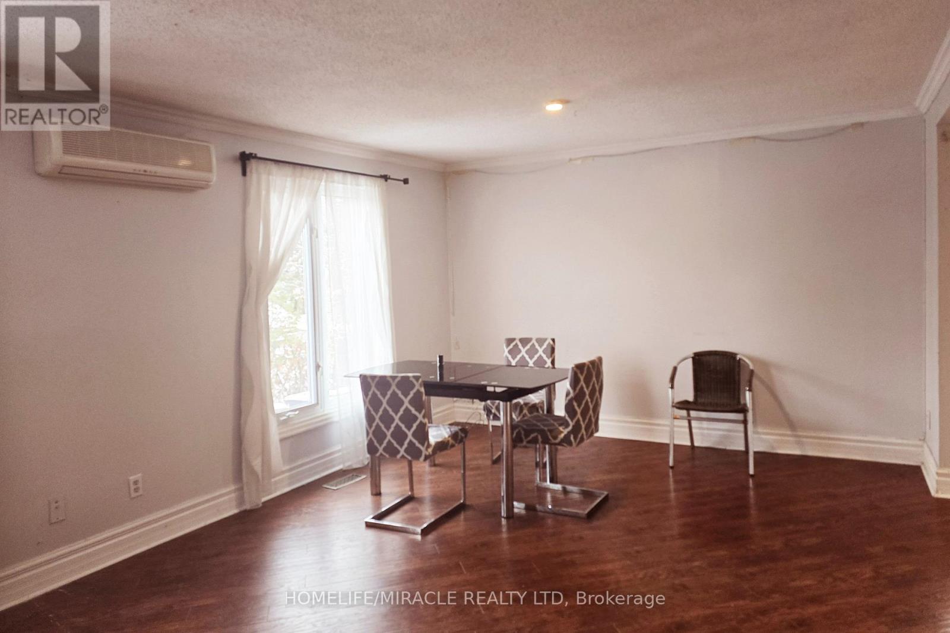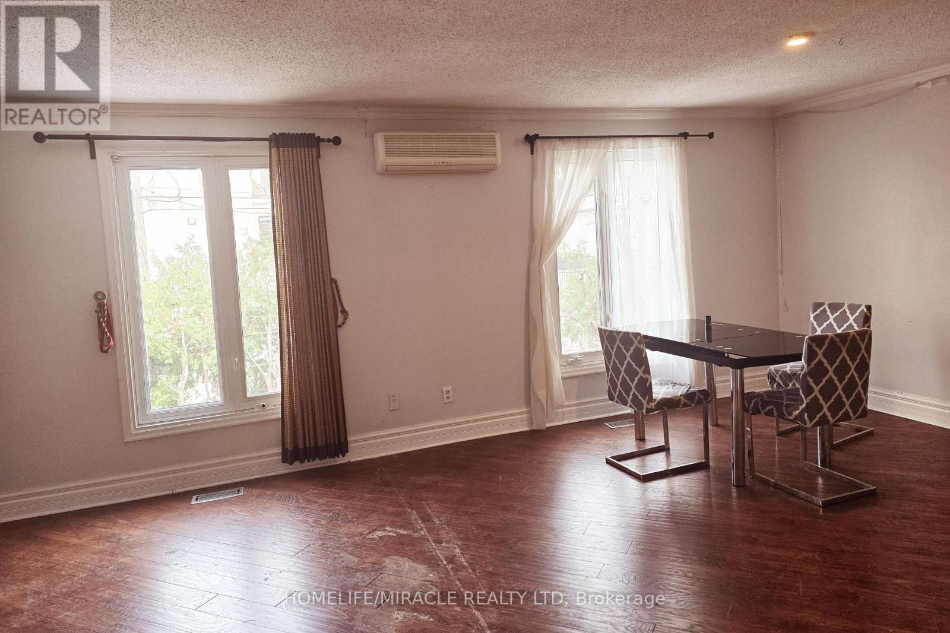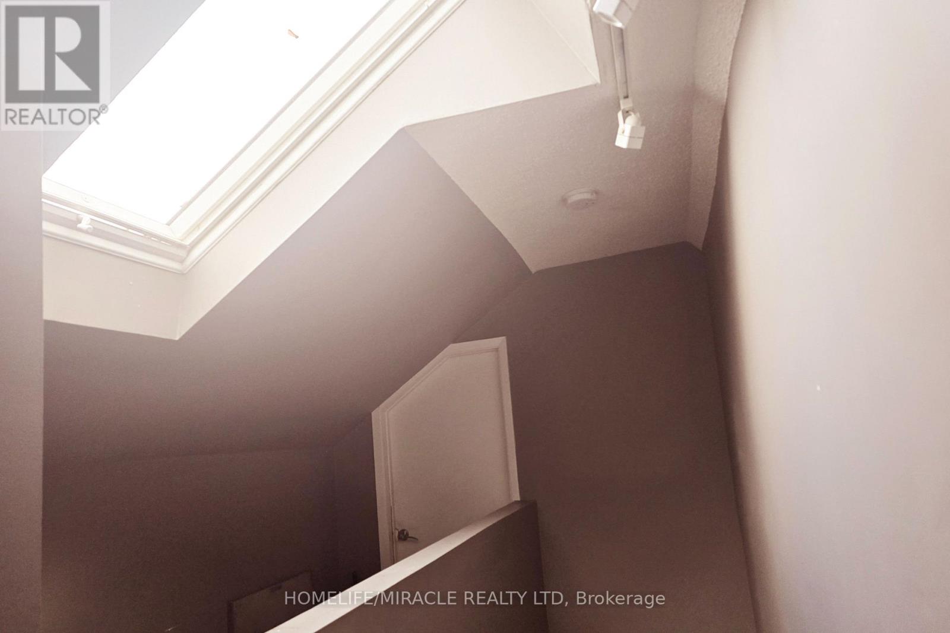6 Bedroom
4 Bathroom
2,000 - 2,500 ft2
Central Air Conditioning
Forced Air
$1,299,000
Premium Bathurst Manor Neighborhood Hidden Gem Surrounded By Multi-Million Dollar Properties. High Ranking Schools. Open Concept Layout With Separate Living & Entertaining Areas. House Sun-filled With Skylights. Master Bedroom On Mainfloor With 4-Pc Ensuite. Bright & Spacious Lower Level With Large Above-Ground Windows Suitable For In-Laws Apartment. Unfinished Renovation. Great Investment Or Give It Some TLC To Make A Perfect Home. Must Sell. As-Is Where-Is. (id:49907)
Property Details
|
MLS® Number
|
C12548852 |
|
Property Type
|
Single Family |
|
Community Name
|
Bathurst Manor |
|
Equipment Type
|
Water Heater |
|
Parking Space Total
|
4 |
|
Rental Equipment Type
|
Water Heater |
Building
|
Bathroom Total
|
4 |
|
Bedrooms Above Ground
|
4 |
|
Bedrooms Below Ground
|
2 |
|
Bedrooms Total
|
6 |
|
Appliances
|
Water Heater, All, Blinds |
|
Basement Development
|
Partially Finished |
|
Basement Features
|
Separate Entrance |
|
Basement Type
|
N/a (partially Finished), N/a |
|
Construction Style Attachment
|
Detached |
|
Cooling Type
|
Central Air Conditioning |
|
Exterior Finish
|
Brick |
|
Foundation Type
|
Concrete |
|
Half Bath Total
|
1 |
|
Heating Fuel
|
Natural Gas |
|
Heating Type
|
Forced Air |
|
Stories Total
|
2 |
|
Size Interior
|
2,000 - 2,500 Ft2 |
|
Type
|
House |
|
Utility Water
|
Municipal Water |
Parking
Land
|
Acreage
|
No |
|
Sewer
|
Sanitary Sewer |
|
Size Depth
|
120 Ft |
|
Size Frontage
|
50 Ft |
|
Size Irregular
|
50 X 120 Ft |
|
Size Total Text
|
50 X 120 Ft |
Rooms
| Level |
Type |
Length |
Width |
Dimensions |
|
Lower Level |
Recreational, Games Room |
21 m |
11 m |
21 m x 11 m |
|
Lower Level |
Bedroom |
12.1 m |
8.9 m |
12.1 m x 8.9 m |
|
Lower Level |
Bedroom |
12.1 m |
8.3 m |
12.1 m x 8.3 m |
|
Main Level |
Bedroom |
17 m |
11.3 m |
17 m x 11.3 m |
|
Upper Level |
Bedroom |
10.6 m |
15.2 m |
10.6 m x 15.2 m |
|
Upper Level |
Bedroom |
15.5 m |
11.5 m |
15.5 m x 11.5 m |
|
In Between |
Living Room |
21 m |
13 m |
21 m x 13 m |
|
In Between |
Dining Room |
21 m |
13 m |
21 m x 13 m |
|
In Between |
Kitchen |
10.7 m |
16.4 m |
10.7 m x 16.4 m |
|
In Between |
Bedroom |
10.4 m |
10.2 m |
10.4 m x 10.2 m |
https://www.realtor.ca/real-estate/29107769/115-codsell-avenue-toronto-bathurst-manor-bathurst-manor
