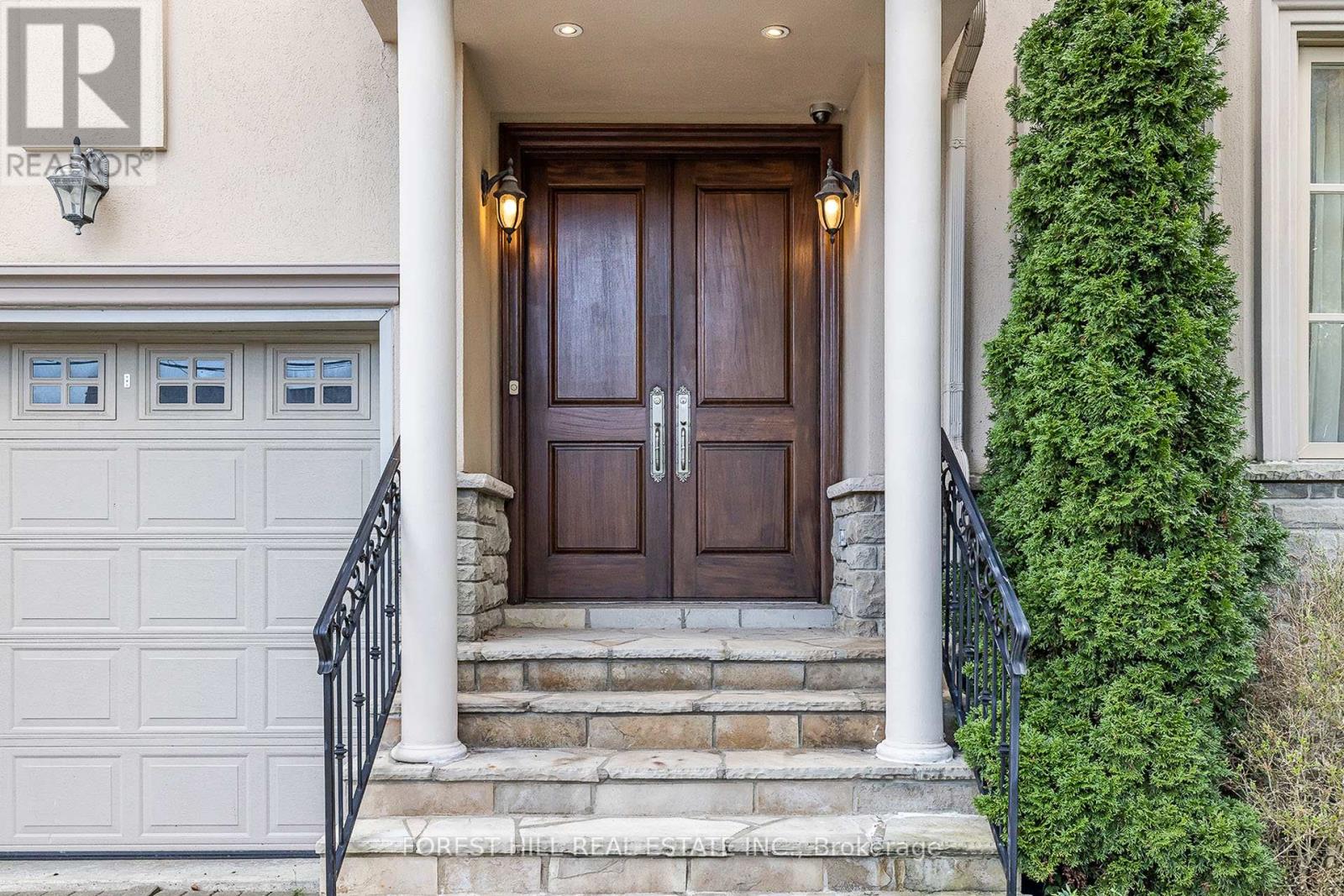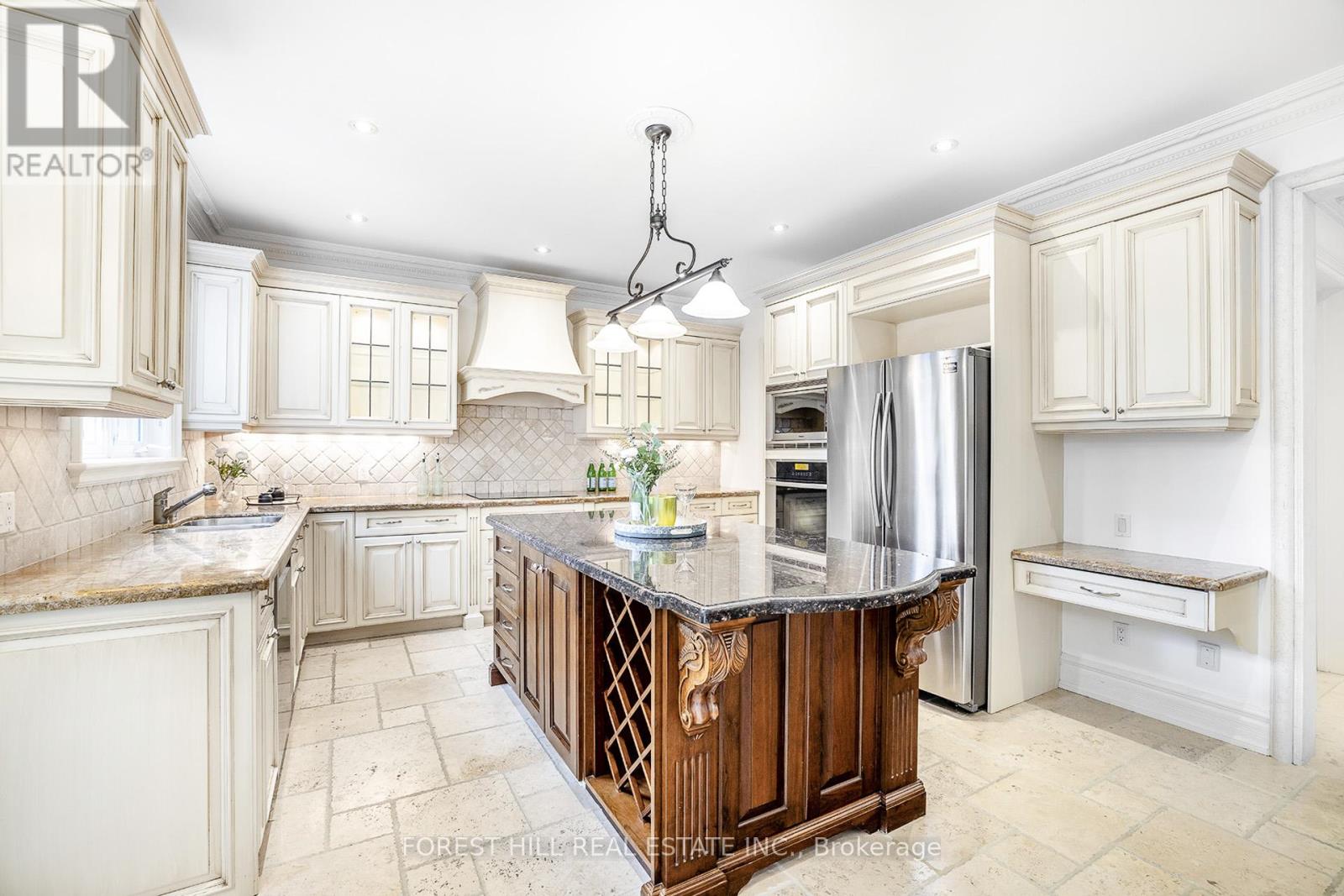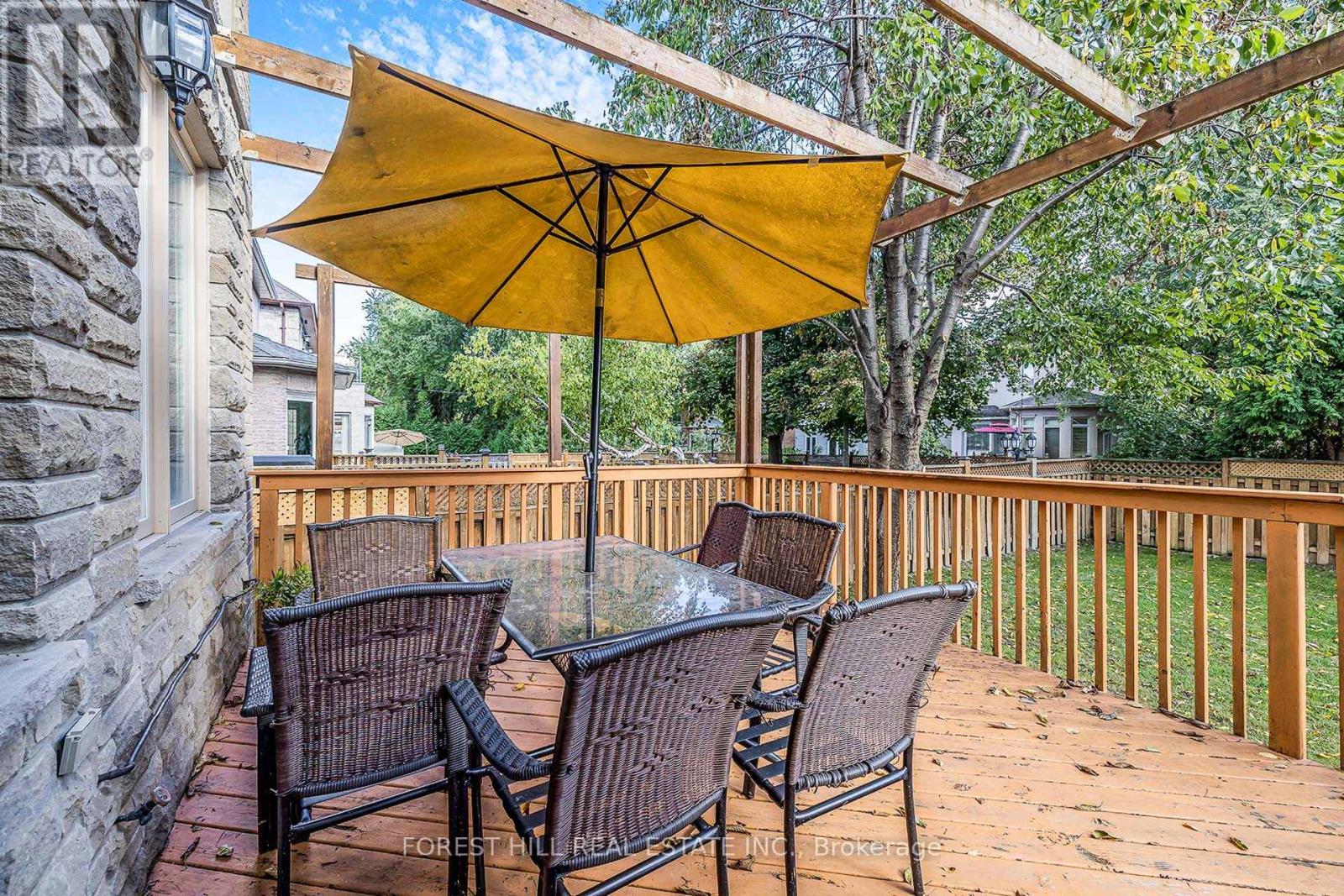7 Bedroom
7 Bathroom
Fireplace
Central Air Conditioning
Forced Air
$3,399,000
**Top-Ranked School:Hollywood PS/Earl Haig SS***ONE OF BEST SPOT ON STREET***4000Sf(1st/2nd Flrs) Plus Fully Finished W/Out Basement-----Spacious/Open Concept Design W/ Hi Ceiling On Living/Dining Rm-----Elegant/Wood Paneled Lib W/ Ensuite 3pc washroom, South Exp Entertaining Kit-Breakfast-Family Room Area & Circular Stairwell W/Floral-Designer Metal Railing & UNIQUE 5Bedrms On 2nd Flr--2nd Flr Laundry Rm*Lavish Prim Bedrm W/Elegant 6Pcs W/Spa-Like Body-Spray/Rain Shower Ensuite & Walk-In Double Closet & A Private Balcony**All Generous Bedrooms(Total 5Bedrms On 2nd Flr) & 2nd Flr Laundry Room**Professionally New Finished Floor Full W/Out--Spacious Bsmt W/A Wet Bar(Rec Rm) & Fantastic-Movie Theatre Room Area W/R-I Wired For Speakers, One bedroom with 3 pc Semi-Suite.(Bsmt) **** EXTRAS **** *S/S Fridge,B/I Cooktop,S/S B/I Mcrve,S/S B/I Oven,S/S B/i Dishwasher,Washer/Dryer(2nd Flr),Centre island,Gas Fireppalces,Cvac,Intensive Use Of Marble(Floor), All Pot Lighting,All Chandeliers,Decorative Mirrors In Foyer/Hallway of 2nd Fl (id:49907)
Property Details
|
MLS® Number
|
C9380429 |
|
Property Type
|
Single Family |
|
Community Name
|
Willowdale East |
|
AmenitiesNearBy
|
Public Transit, Schools, Park, Place Of Worship |
|
CommunityFeatures
|
Community Centre |
|
ParkingSpaceTotal
|
6 |
Building
|
BathroomTotal
|
7 |
|
BedroomsAboveGround
|
5 |
|
BedroomsBelowGround
|
2 |
|
BedroomsTotal
|
7 |
|
Appliances
|
Blinds, Wet Bar |
|
BasementDevelopment
|
Finished |
|
BasementFeatures
|
Walk Out |
|
BasementType
|
N/a (finished) |
|
ConstructionStyleAttachment
|
Detached |
|
CoolingType
|
Central Air Conditioning |
|
FireplacePresent
|
Yes |
|
FlooringType
|
Hardwood, Laminate, Stone |
|
HalfBathTotal
|
1 |
|
HeatingFuel
|
Natural Gas |
|
HeatingType
|
Forced Air |
|
StoriesTotal
|
2 |
|
Type
|
House |
|
UtilityWater
|
Municipal Water |
Parking
Land
|
Acreage
|
No |
|
LandAmenities
|
Public Transit, Schools, Park, Place Of Worship |
|
Sewer
|
Sanitary Sewer |
|
SizeDepth
|
133 Ft |
|
SizeFrontage
|
50 Ft |
|
SizeIrregular
|
50 X 133 Ft ; South Exp-regular Lot/decked/fenced |
|
SizeTotalText
|
50 X 133 Ft ; South Exp-regular Lot/decked/fenced |
|
ZoningDescription
|
Residential |
Rooms
| Level |
Type |
Length |
Width |
Dimensions |
|
Second Level |
Primary Bedroom |
5.77 m |
4.3 m |
5.77 m x 4.3 m |
|
Second Level |
Bedroom 2 |
4.06 m |
3.91 m |
4.06 m x 3.91 m |
|
Second Level |
Bedroom 3 |
4.76 m |
3.9 m |
4.76 m x 3.9 m |
|
Second Level |
Bedroom 4 |
5.9 m |
3.99 m |
5.9 m x 3.99 m |
|
Second Level |
Bedroom 5 |
3.89 m |
3.8 m |
3.89 m x 3.8 m |
|
Basement |
Recreational, Games Room |
7 m |
4 m |
7 m x 4 m |
|
Basement |
Bedroom |
4 m |
3.5 m |
4 m x 3.5 m |
|
Main Level |
Library |
3.33 m |
3 m |
3.33 m x 3 m |
|
Main Level |
Living Room |
5 m |
3.85 m |
5 m x 3.85 m |
|
Main Level |
Dining Room |
3.92 m |
3.85 m |
3.92 m x 3.85 m |
|
Main Level |
Kitchen |
4.3 m |
4.2 m |
4.3 m x 4.2 m |
|
Main Level |
Family Room |
5.58 m |
4.23 m |
5.58 m x 4.23 m |
Utilities
|
Cable
|
Available |
|
Sewer
|
Installed |
https://www.realtor.ca/real-estate/27498724/319-princess-avenue-toronto-willowdale-east-willowdale-east




































