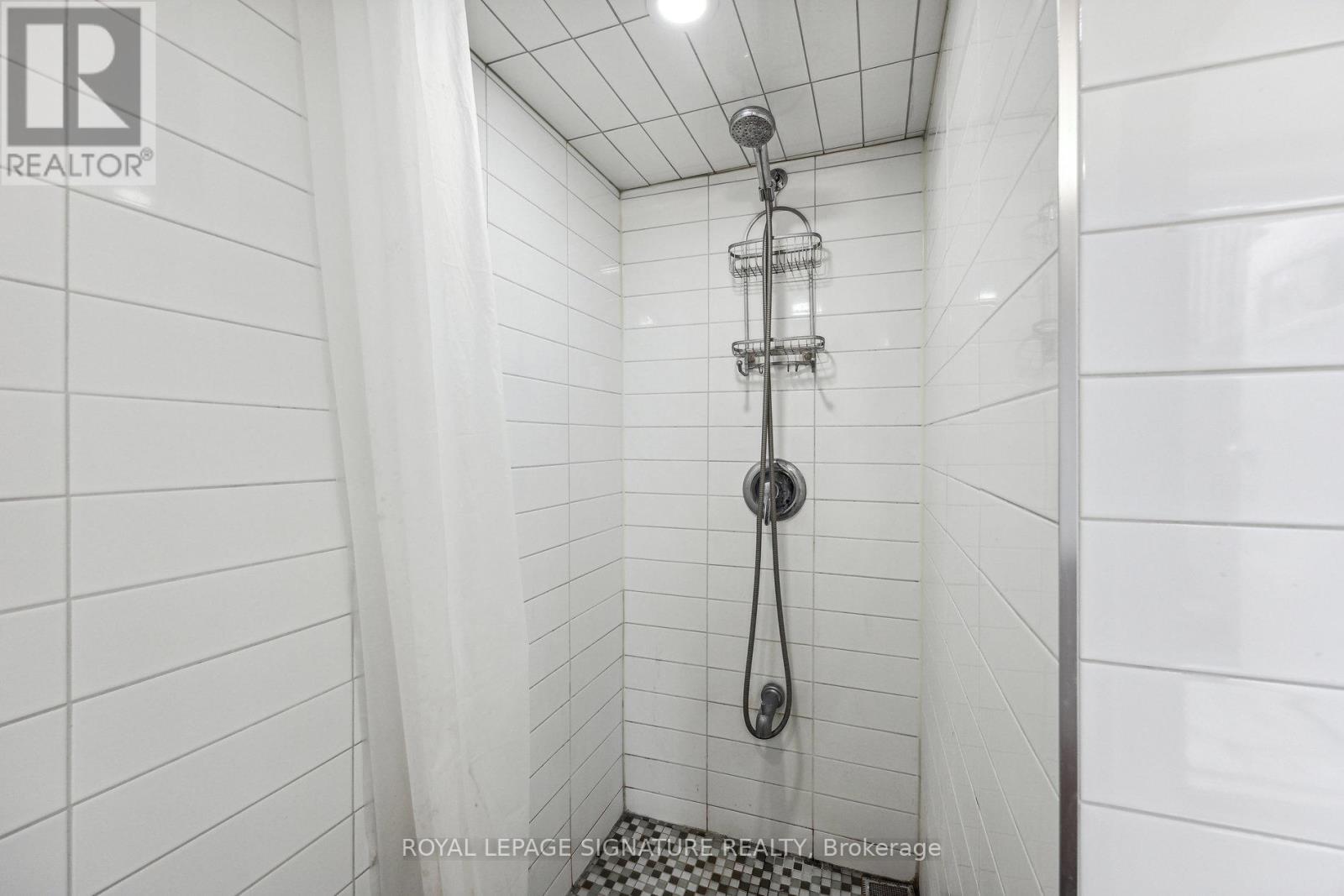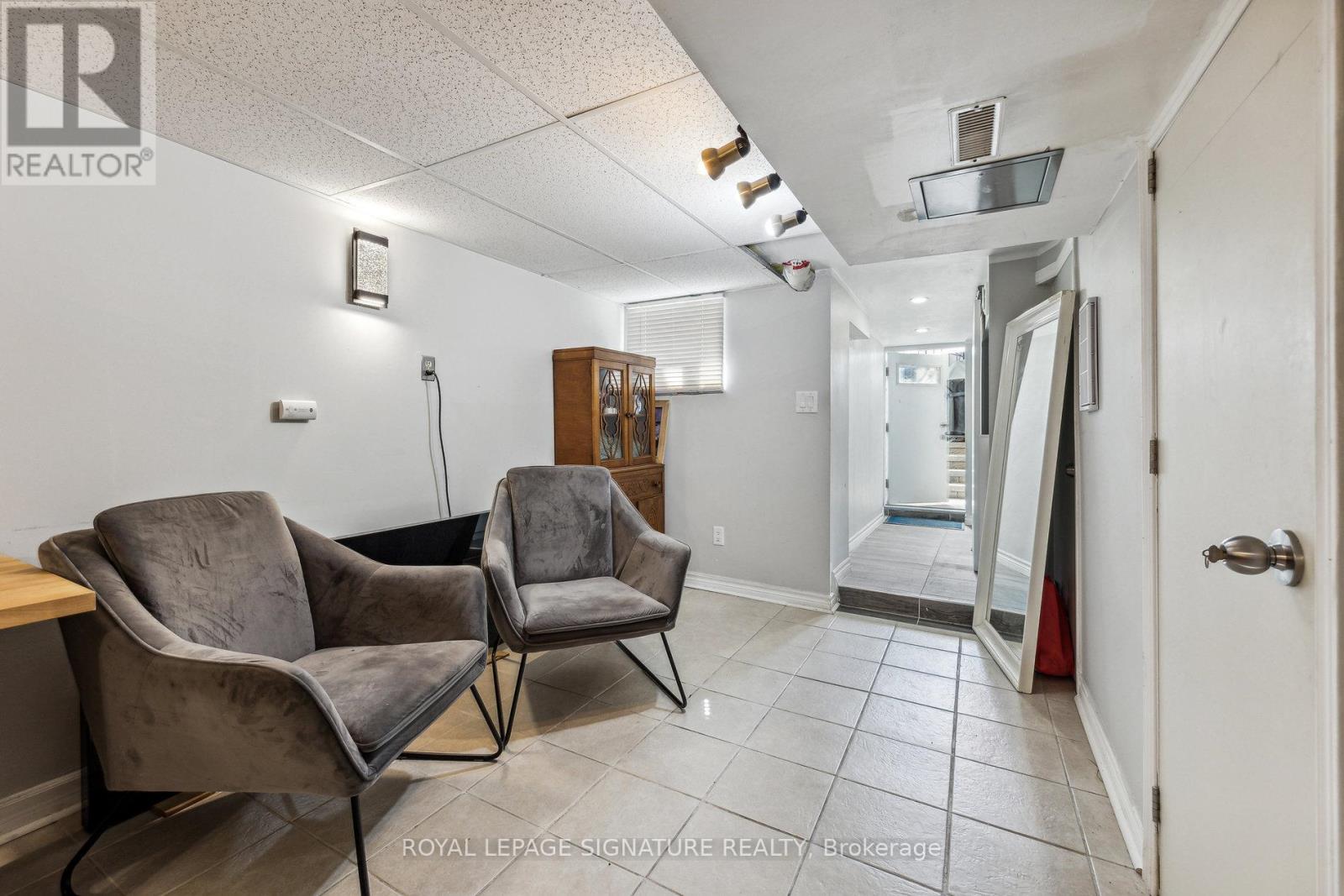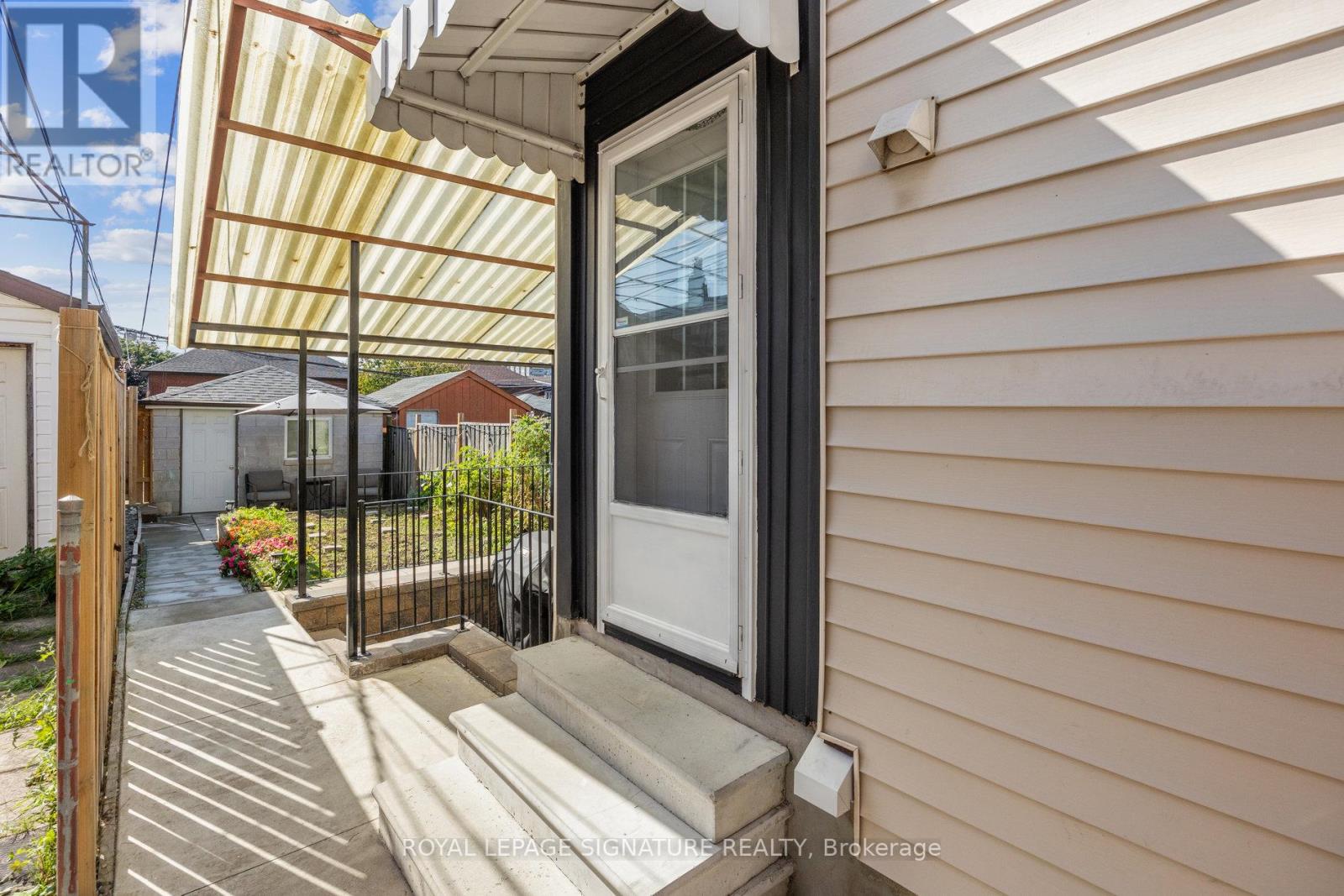3 Bedroom
2 Bathroom
Central Air Conditioning
Forced Air
$980,000
Embrace City Living At Its Finest With This Beautiful Property On Lauder Avenue Where Comfort Meets Convenience In One Impressive Package! Living Space Of 1,000+ Sqft With An Additional 500+ Sqft Basement Bachelor Unit, Nestled On A Generous Lot Size Of Approximately 1,827 Sqft. It Features 2+1 Spacious Bedrooms And 2 Well-Appointed Bathrooms. A Bright Sunroom Greets You With Hardwood Flooring Throughout The Main And 2nd Floor. This Property Offers An Expansive Backyard, Providing Plenty Of Outdoor Space For Gardening Or Simply For Enjoying The Fresh Air. A Detached Garage With New Roof (2022) Is Situated In The Lane Way. **** EXTRAS **** High Efficiency Furnace (2021), A/C (2021), Tankless On Demand Hot Water Heater (2021), Rough-In For Electric Car Charger (id:49907)
Property Details
|
MLS® Number
|
C9307449 |
|
Property Type
|
Single Family |
|
Community Name
|
Oakwood Village |
|
AmenitiesNearBy
|
Park, Public Transit, Schools |
|
CommunityFeatures
|
Community Centre |
|
ParkingSpaceTotal
|
1 |
Building
|
BathroomTotal
|
2 |
|
BedroomsAboveGround
|
2 |
|
BedroomsBelowGround
|
1 |
|
BedroomsTotal
|
3 |
|
Appliances
|
Dishwasher, Refrigerator, Stove, Water Heater, Window Coverings |
|
BasementFeatures
|
Apartment In Basement, Separate Entrance |
|
BasementType
|
N/a |
|
ConstructionStyleAttachment
|
Semi-detached |
|
CoolingType
|
Central Air Conditioning |
|
ExteriorFinish
|
Brick, Vinyl Siding |
|
FlooringType
|
Ceramic, Hardwood, Porcelain Tile |
|
FoundationType
|
Unknown |
|
HeatingFuel
|
Natural Gas |
|
HeatingType
|
Forced Air |
|
StoriesTotal
|
2 |
|
Type
|
House |
|
UtilityWater
|
Municipal Water |
Parking
Land
|
Acreage
|
No |
|
FenceType
|
Fenced Yard |
|
LandAmenities
|
Park, Public Transit, Schools |
|
Sewer
|
Sanitary Sewer |
|
SizeDepth
|
120 Ft ,6 In |
|
SizeFrontage
|
15 Ft ,2 In |
|
SizeIrregular
|
15.17 X 120.5 Ft |
|
SizeTotalText
|
15.17 X 120.5 Ft|under 1/2 Acre |
Rooms
| Level |
Type |
Length |
Width |
Dimensions |
|
Second Level |
Primary Bedroom |
3.18 m |
3.73 m |
3.18 m x 3.73 m |
|
Second Level |
Bedroom 2 |
2.26 m |
3.76 m |
2.26 m x 3.76 m |
|
Second Level |
Bathroom |
1.65 m |
2.13 m |
1.65 m x 2.13 m |
|
Lower Level |
Bathroom |
1.22 m |
2.49 m |
1.22 m x 2.49 m |
|
Lower Level |
Kitchen |
|
|
Measurements not available |
|
Lower Level |
Bedroom |
3.58 m |
2.92 m |
3.58 m x 2.92 m |
|
Lower Level |
Sitting Room |
2.87 m |
4.75 m |
2.87 m x 4.75 m |
|
Main Level |
Foyer |
3.35 m |
2.01 m |
3.35 m x 2.01 m |
|
Main Level |
Living Room |
2.82 m |
3.84 m |
2.82 m x 3.84 m |
|
Main Level |
Dining Room |
3.91 m |
4.01 m |
3.91 m x 4.01 m |
|
Main Level |
Kitchen |
2.57 m |
2.95 m |
2.57 m x 2.95 m |
https://www.realtor.ca/real-estate/27385749/548-lauder-avenue-toronto-oakwood-village-oakwood-village





































