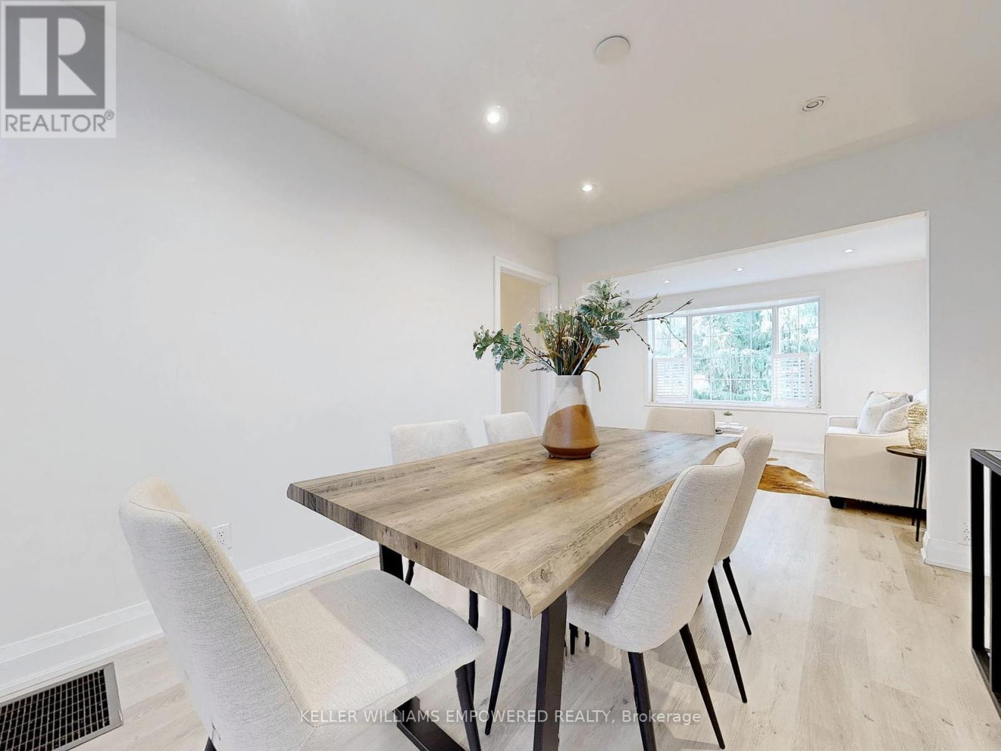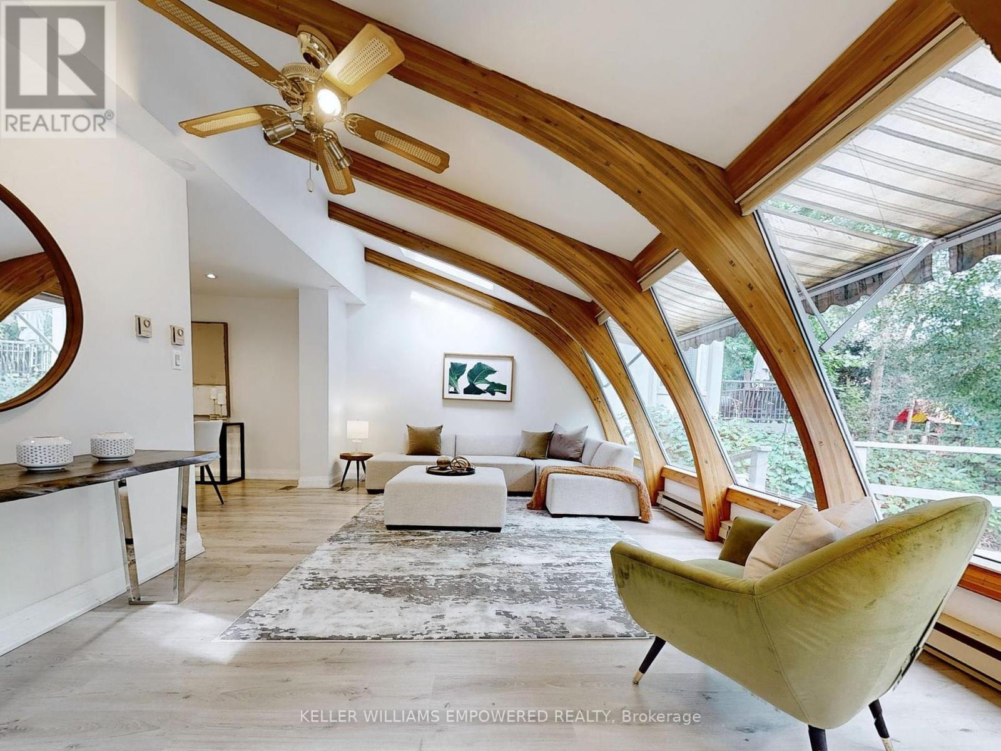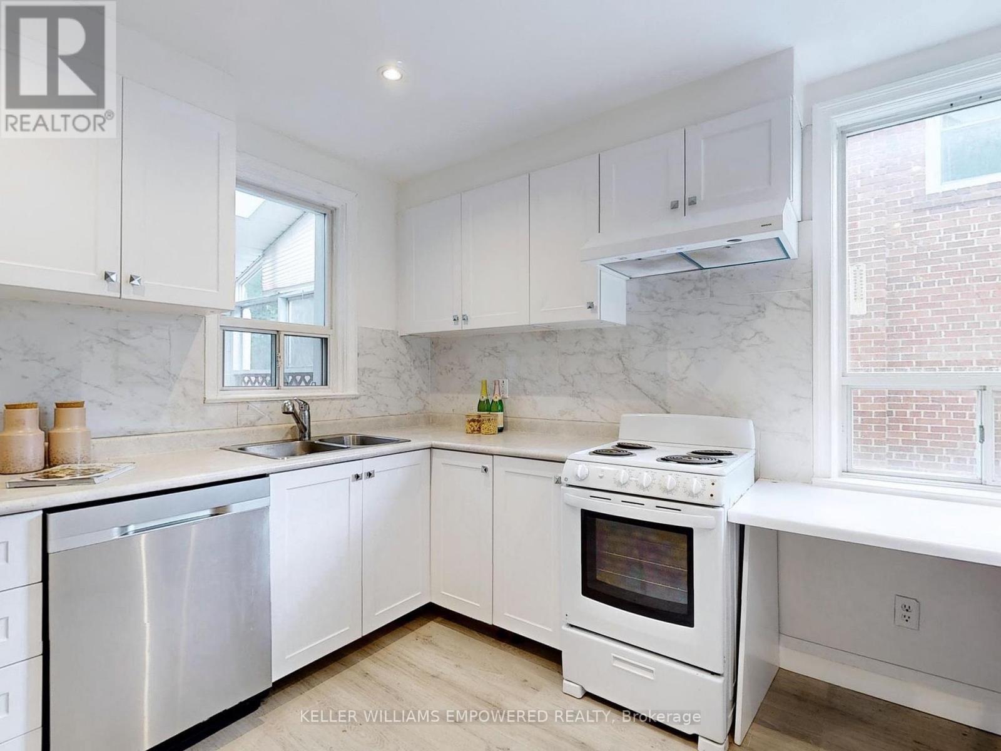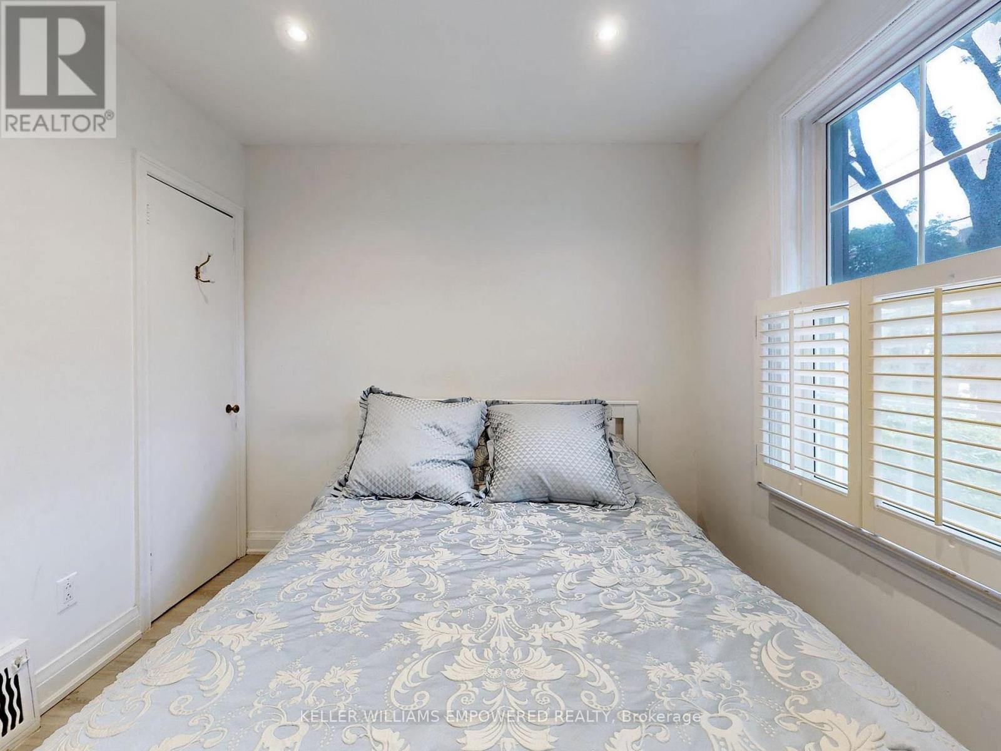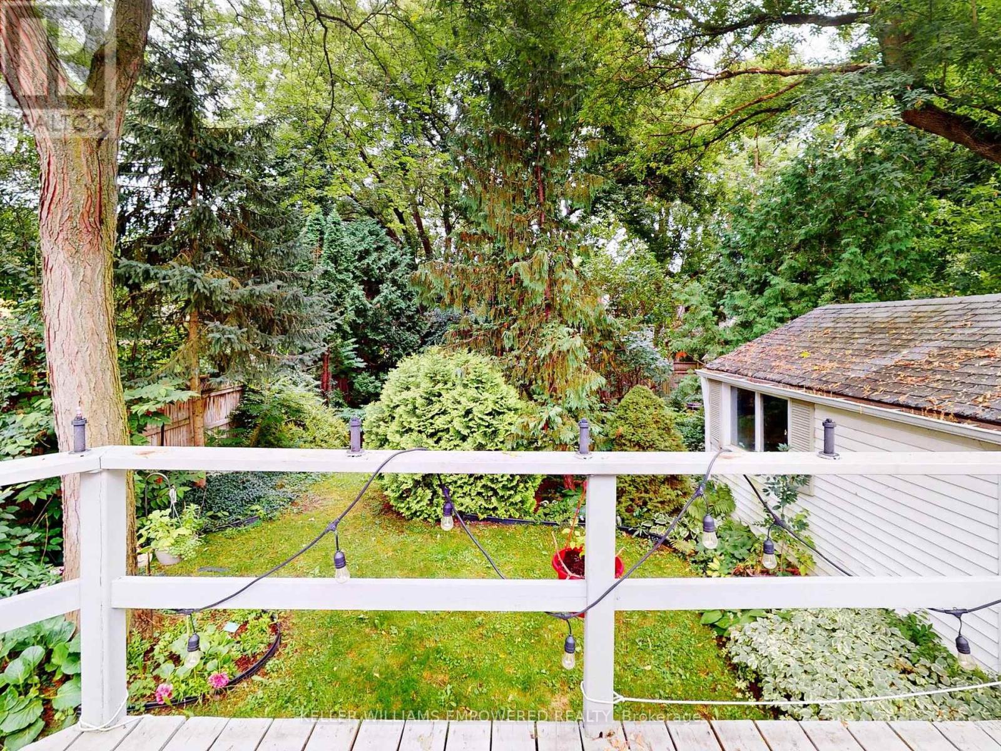4 Bedroom
2 Bathroom
Forced Air
$1,998,000
Location! Location! Location!!! Great Opportunity For End Users, Investors & Builders. Own In The Most Desirable Part Of Highly Sought-After Willowdale East Among Mostly Custom Built Multi-Million $$$ Homes. Endless Potentials! ***No Side Walk***South Lot*** ***Walking Distance To Yonge St, Ttc Subway, Earl Haig S.S & Mckee P.S***. Updated Charming Brick 3 Bedroom 1 1/2 Storey Home. New Kitchen Cabinets, New Laminate Floors All Throughout, Freshly Painted Walls, Pot Lights On Main Floor. Live In Now & Build Later. Permit To Build Slightly Over 4,000 Sqf Is Available. **** EXTRAS **** Existing Fridge, Stove, Dishwasher, Washer & Dryer. All Electrical Light Fixtures. All Window Coverings. (id:49907)
Property Details
|
MLS® Number
|
C9309282 |
|
Property Type
|
Single Family |
|
Community Name
|
Willowdale East |
|
ParkingSpaceTotal
|
4 |
Building
|
BathroomTotal
|
2 |
|
BedroomsAboveGround
|
3 |
|
BedroomsBelowGround
|
1 |
|
BedroomsTotal
|
4 |
|
BasementDevelopment
|
Partially Finished |
|
BasementType
|
Full (partially Finished) |
|
ConstructionStyleAttachment
|
Detached |
|
ExteriorFinish
|
Brick |
|
FlooringType
|
Laminate |
|
FoundationType
|
Poured Concrete |
|
HalfBathTotal
|
1 |
|
HeatingFuel
|
Natural Gas |
|
HeatingType
|
Forced Air |
|
StoriesTotal
|
2 |
|
Type
|
House |
|
UtilityWater
|
Municipal Water |
Parking
Land
|
Acreage
|
No |
|
Sewer
|
Sanitary Sewer |
|
SizeDepth
|
140 Ft |
|
SizeFrontage
|
43 Ft ,6 In |
|
SizeIrregular
|
43.5 X 140 Ft ; M/l Irregular |
|
SizeTotalText
|
43.5 X 140 Ft ; M/l Irregular |
Rooms
| Level |
Type |
Length |
Width |
Dimensions |
|
Lower Level |
Recreational, Games Room |
6.3 m |
3.4 m |
6.3 m x 3.4 m |
|
Main Level |
Kitchen |
4 m |
2.52 m |
4 m x 2.52 m |
|
Main Level |
Living Room |
4.38 m |
3.39 m |
4.38 m x 3.39 m |
|
Main Level |
Dining Room |
3.69 m |
2.87 m |
3.69 m x 2.87 m |
|
Main Level |
Family Room |
6 m |
3.37 m |
6 m x 3.37 m |
|
Main Level |
Primary Bedroom |
3.08 m |
2.74 m |
3.08 m x 2.74 m |
|
Upper Level |
Bedroom 2 |
3.33 m |
3.01 m |
3.33 m x 3.01 m |
|
Upper Level |
Bedroom 3 |
3.58 m |
3.35 m |
3.58 m x 3.35 m |
Utilities
https://www.realtor.ca/real-estate/27390539/89-norton-avenue-toronto-willowdale-east-willowdale-east









