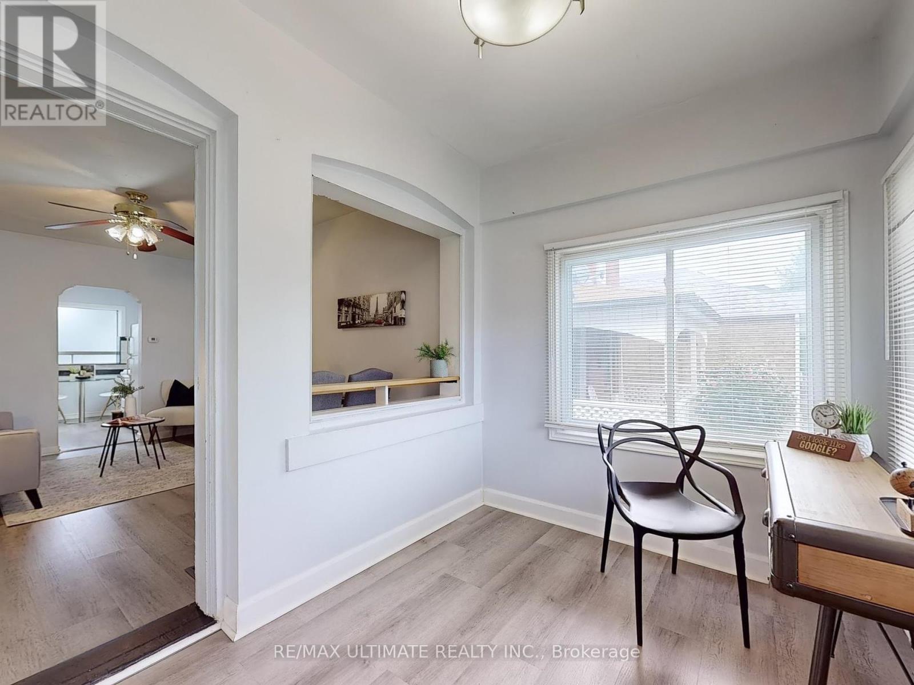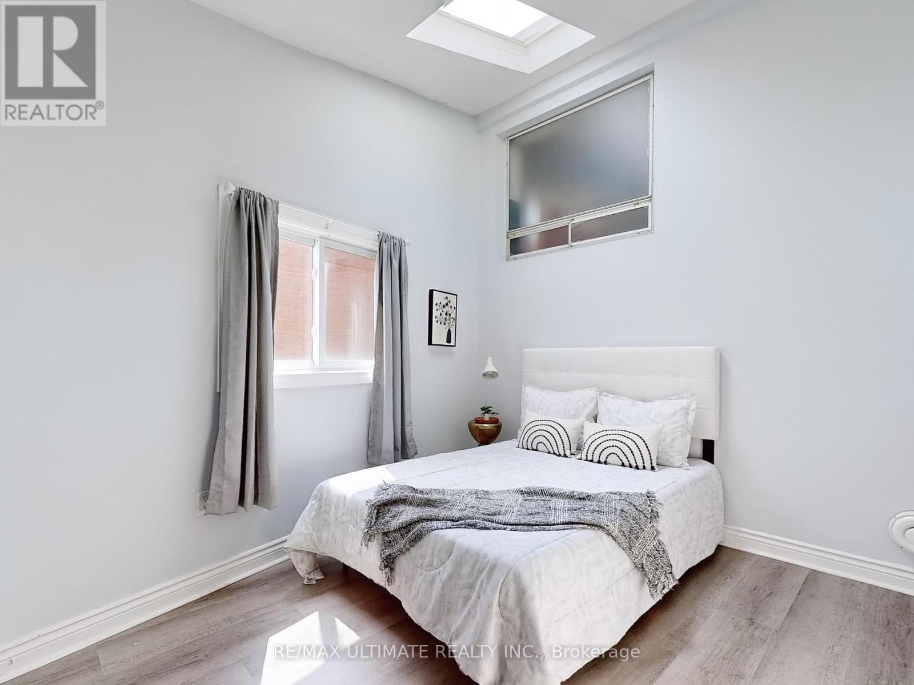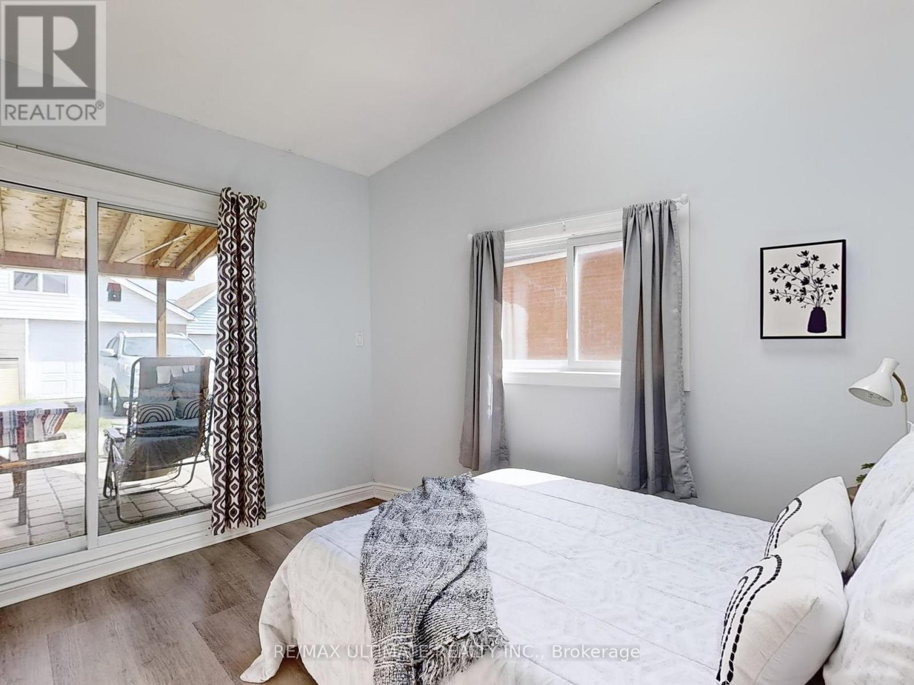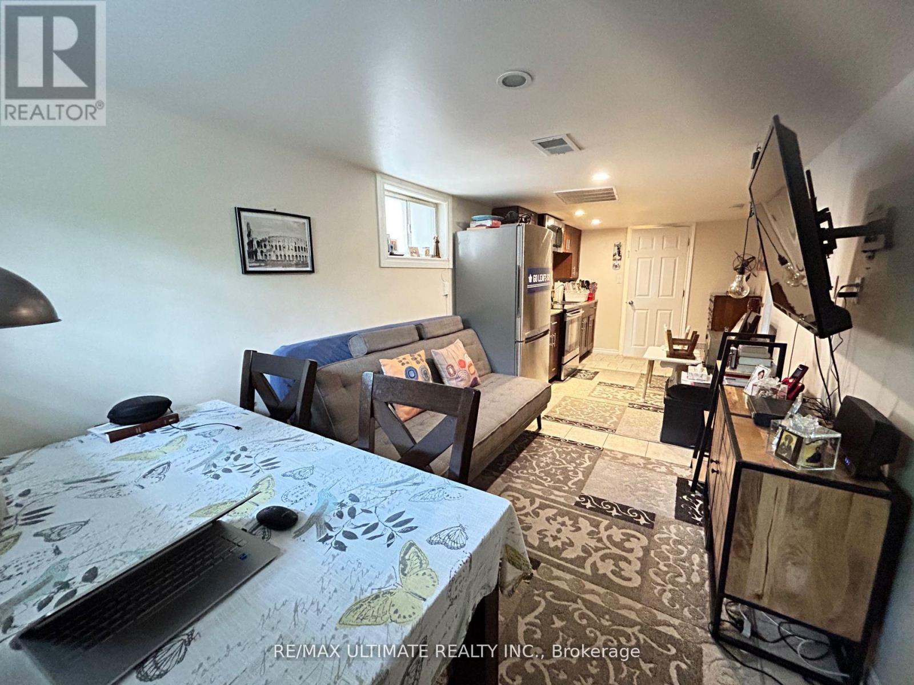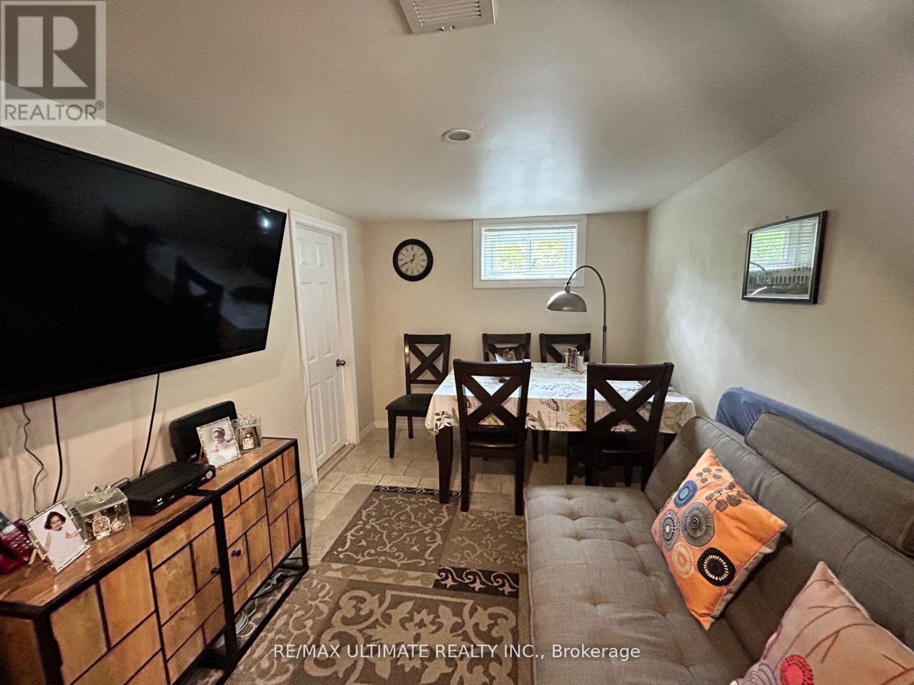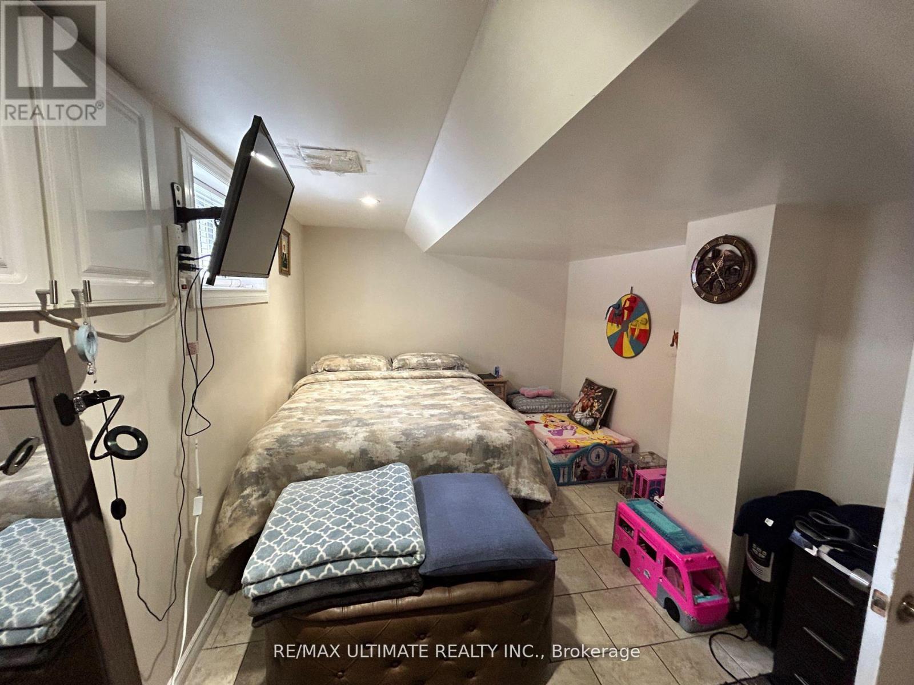4 Bedroom
2 Bathroom
Raised Bungalow
Central Air Conditioning
Forced Air
$799,000
Welcome to this versatile 3+1 bedroom bungalow, offering endless possibilities! With 2 baths and 2 kitchens, this cozy home features a basement with a separate entrance perfect for an in-law suite or added income. The large garage and driveway provide ample parking, and the property's versatility allows for the potential to build a second storey house as well as a Garden Suite. Situated in a family-friendly neighborhood, this home is a great condo alternative, ideal for first-time buyers, investors, and downsizers. Located just steps from the bus stop, schools, shopping, and all essentials, this bungalow offers the perfect blend of convenience and opportunity. Dont miss out on this rare find! **** EXTRAS **** Main floor renovations done in 2022. Roof replaced in 2022. Garage Roof done in 2023. Electrical 100amp. New Clothes Dryer (2023). Newer Windows. Skylight. Colonial Doors. Sliding Doors. Newer Garage Door. Built-in shelving in the garage. (id:49907)
Property Details
|
MLS® Number
|
W9309823 |
|
Property Type
|
Single Family |
|
Community Name
|
Rockcliffe-Smythe |
|
AmenitiesNearBy
|
Schools, Public Transit, Park |
|
CommunityFeatures
|
Community Centre |
|
Features
|
Carpet Free, In-law Suite |
|
ParkingSpaceTotal
|
2 |
Building
|
BathroomTotal
|
2 |
|
BedroomsAboveGround
|
3 |
|
BedroomsBelowGround
|
1 |
|
BedroomsTotal
|
4 |
|
Appliances
|
Water Heater - Tankless, Garage Door Opener Remote(s), Dryer, Garage Door Opener, Microwave, Range, Refrigerator, Stove, Washer |
|
ArchitecturalStyle
|
Raised Bungalow |
|
BasementFeatures
|
Apartment In Basement, Separate Entrance |
|
BasementType
|
N/a |
|
ConstructionStyleAttachment
|
Detached |
|
CoolingType
|
Central Air Conditioning |
|
ExteriorFinish
|
Brick |
|
FlooringType
|
Vinyl, Laminate, Ceramic |
|
FoundationType
|
Block, Brick |
|
HeatingFuel
|
Natural Gas |
|
HeatingType
|
Forced Air |
|
StoriesTotal
|
1 |
|
Type
|
House |
|
UtilityWater
|
Municipal Water |
Parking
Land
|
Acreage
|
No |
|
LandAmenities
|
Schools, Public Transit, Park |
|
Sewer
|
Sanitary Sewer |
|
SizeDepth
|
127 Ft ,2 In |
|
SizeFrontage
|
25 Ft ,5 In |
|
SizeIrregular
|
25.46 X 127.19 Ft |
|
SizeTotalText
|
25.46 X 127.19 Ft |
Rooms
| Level |
Type |
Length |
Width |
Dimensions |
|
Basement |
Living Room |
7 m |
2.8 m |
7 m x 2.8 m |
|
Basement |
Kitchen |
7 m |
2.8 m |
7 m x 2.8 m |
|
Basement |
Bedroom |
4.3 m |
2.9 m |
4.3 m x 2.9 m |
|
Basement |
Laundry Room |
2.7 m |
2.3 m |
2.7 m x 2.3 m |
|
Main Level |
Living Room |
4.7 m |
2.96 m |
4.7 m x 2.96 m |
|
Main Level |
Kitchen |
3.2 m |
3.1 m |
3.2 m x 3.1 m |
|
Main Level |
Bedroom |
3.2 m |
3 m |
3.2 m x 3 m |
|
Main Level |
Bedroom |
3 m |
2.8 m |
3 m x 2.8 m |
|
Ground Level |
Bedroom |
3.4 m |
3 m |
3.4 m x 3 m |
https://www.realtor.ca/real-estate/27391876/51-mould-avenue-toronto-rockcliffe-smythe-rockcliffe-smythe

