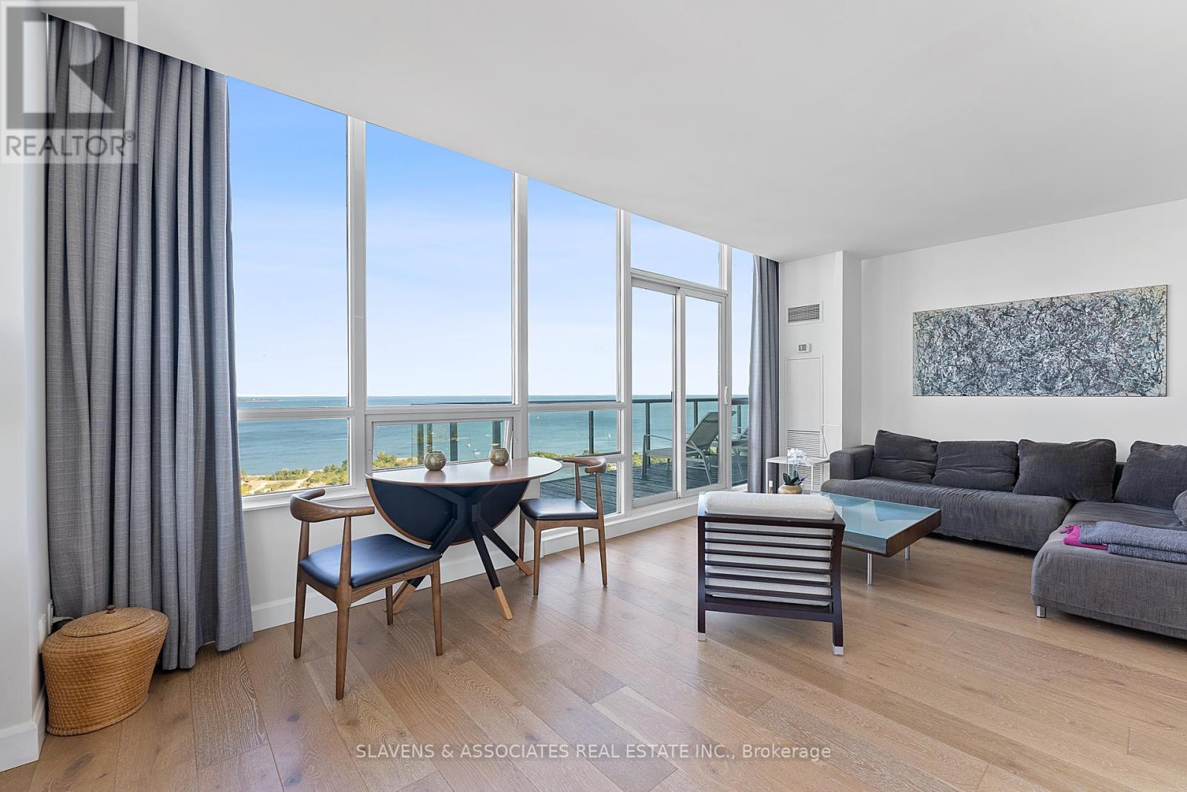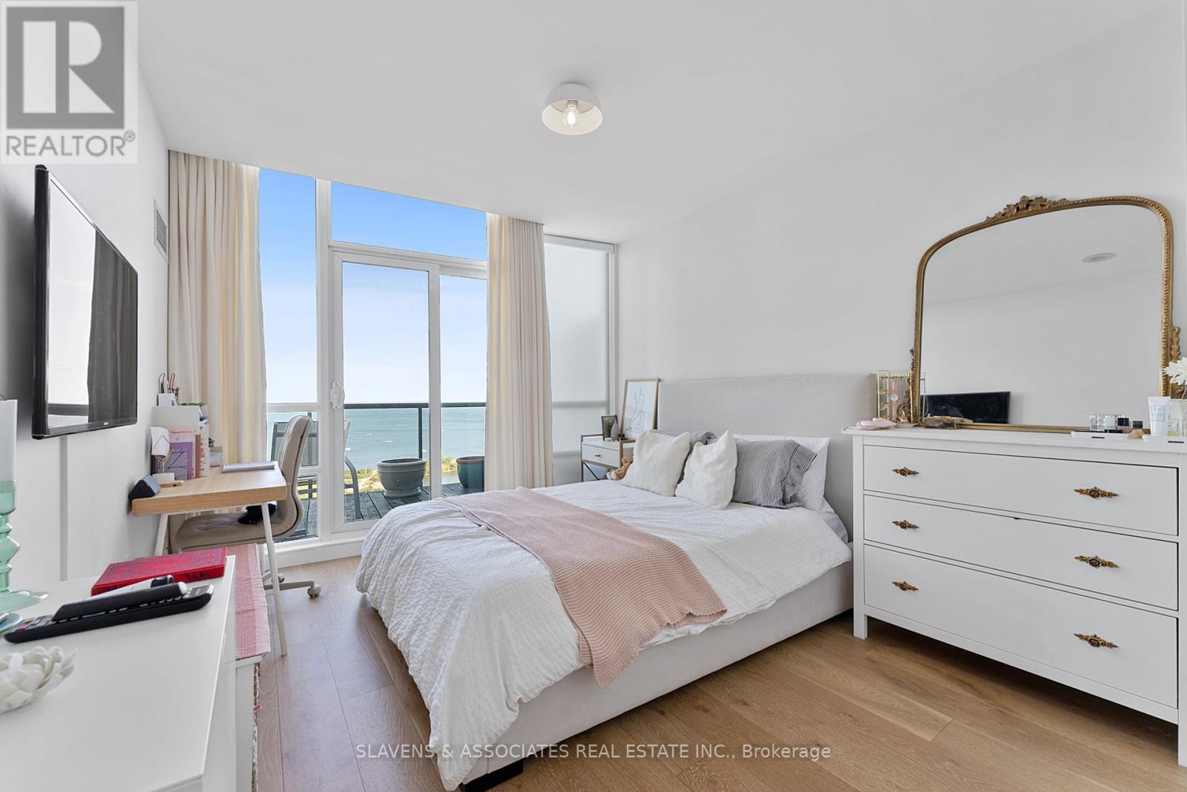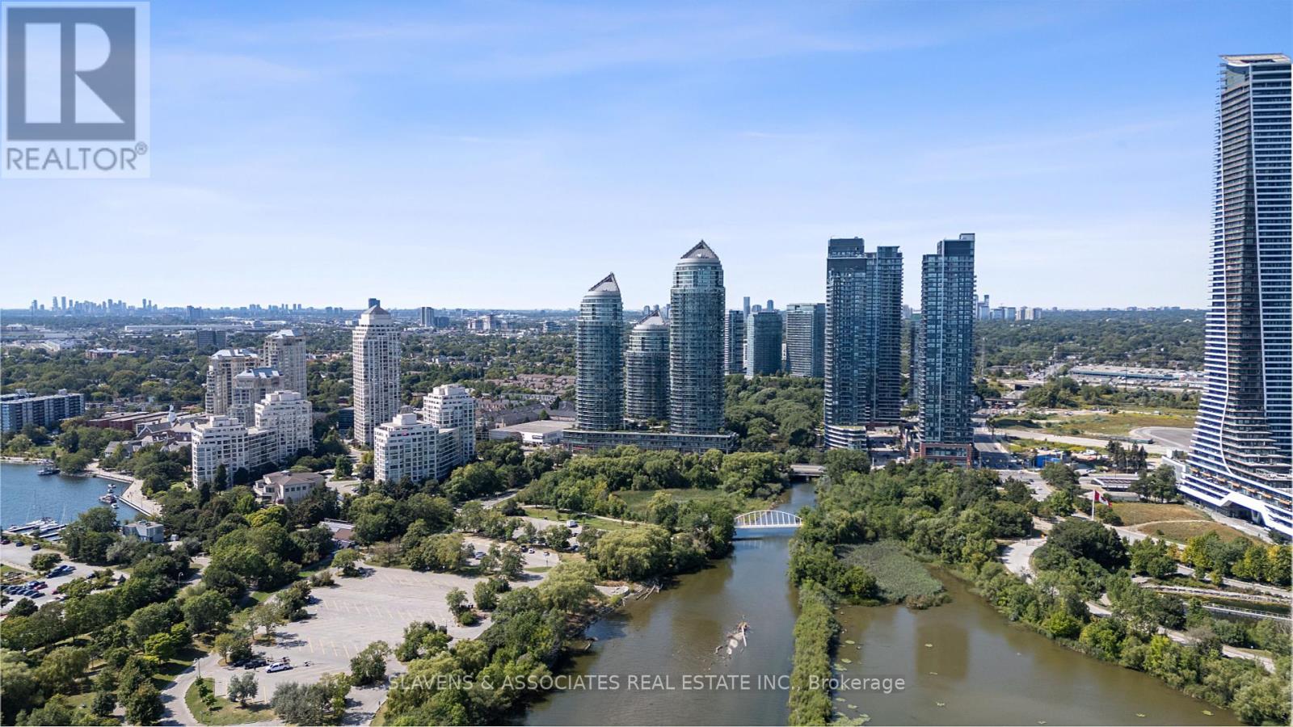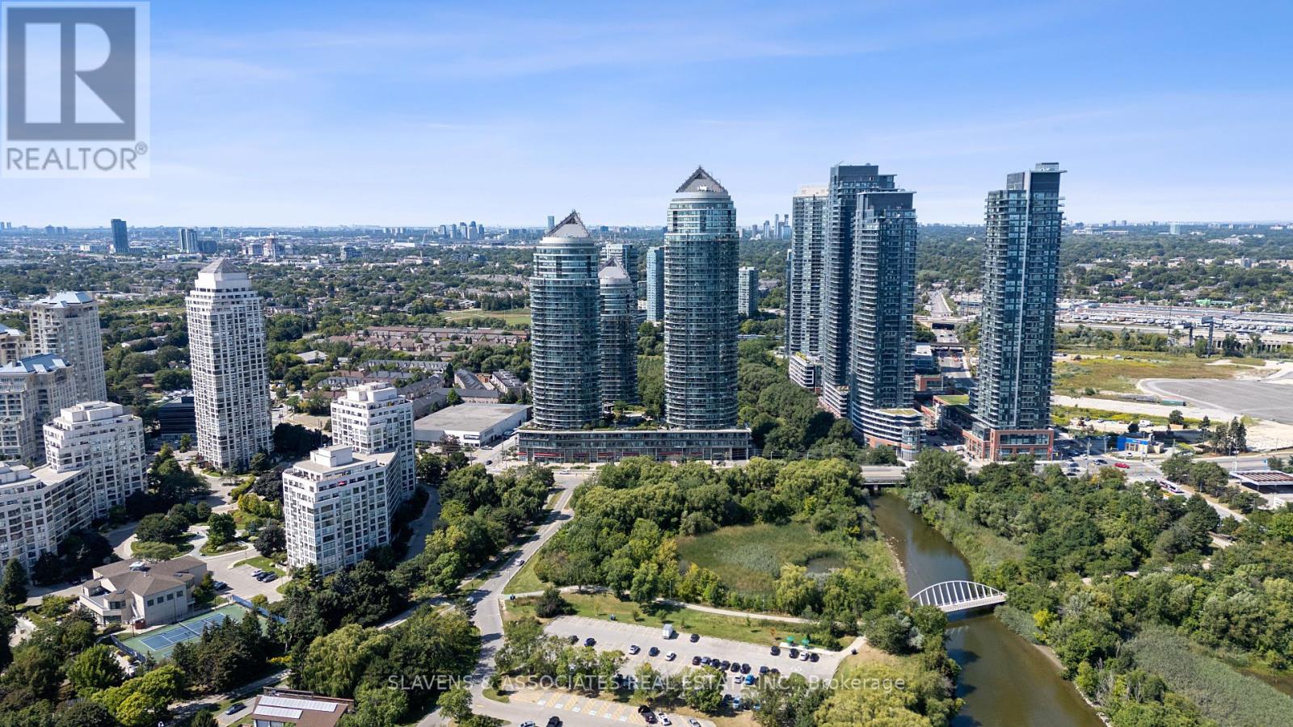3 Bedroom
2 Bathroom
Indoor Pool
Central Air Conditioning
Forced Air
Waterfront
$990,000Maintenance, Heat, Water, Insurance, Common Area Maintenance, Parking
$926.67 Monthly
CORNER UNIT! Breathtaking unobstructed views of the Lake, CN Tower, Toronto Skyline, and Humber Bay Shores. Experience sunrises, sunsets, and the enchanting city skyline lights every night. Enjoy waterfront living in this split 2-bedroom plus large den unit, featuring 2 full baths, 1 parking spot, and a locker. Boasting 2 balconies with 3 walkouts, this tranquil oasis in the sky offers almost 1,000 sq ft of open-concept living space. This condo checks all the boxes with unlimited natural light, a spacious kitchen, a large storage closet, and a walk-in closet in the primary bedroom. Situated in a well-managed, family-friendly building, amenities include and indoor pool, hot tub, sauna, gym, yoga room, exercise room, party room, meeting room, guest suites, visitor parking, theater, kids' playroom, rooftop deck, BBQ area, community garden, 24-hour concierge, and more! Streetcar at your doorstep. A must-see - you will fall in love! **** EXTRAS **** Second bedroom door can be installed before closing, if buyer requires. (id:49907)
Property Details
|
MLS® Number
|
W9310391 |
|
Property Type
|
Single Family |
|
Community Name
|
Mimico |
|
AmenitiesNearBy
|
Marina, Public Transit |
|
CommunityFeatures
|
Pet Restrictions |
|
Features
|
Balcony |
|
ParkingSpaceTotal
|
1 |
|
PoolType
|
Indoor Pool |
|
ViewType
|
View |
|
WaterFrontType
|
Waterfront |
Building
|
BathroomTotal
|
2 |
|
BedroomsAboveGround
|
2 |
|
BedroomsBelowGround
|
1 |
|
BedroomsTotal
|
3 |
|
Amenities
|
Security/concierge, Exercise Centre, Party Room, Visitor Parking, Storage - Locker |
|
Appliances
|
Window Coverings |
|
CoolingType
|
Central Air Conditioning |
|
ExteriorFinish
|
Concrete |
|
HeatingFuel
|
Natural Gas |
|
HeatingType
|
Forced Air |
|
Type
|
Apartment |
Parking
Land
|
Acreage
|
No |
|
LandAmenities
|
Marina, Public Transit |
Rooms
| Level |
Type |
Length |
Width |
Dimensions |
|
Main Level |
Kitchen |
3.5 m |
2.47 m |
3.5 m x 2.47 m |
|
Main Level |
Dining Room |
3.17 m |
2.62 m |
3.17 m x 2.62 m |
|
Main Level |
Living Room |
3.13 m |
5.09 m |
3.13 m x 5.09 m |
|
Main Level |
Primary Bedroom |
3.35 m |
4.21 m |
3.35 m x 4.21 m |
|
Main Level |
Bedroom 2 |
2.63 m |
2.67 m |
2.63 m x 2.67 m |
|
Main Level |
Den |
3.04 m |
2.67 m |
3.04 m x 2.67 m |
https://www.realtor.ca/real-estate/27392939/3206-2240-lake-shore-boulevard-w-toronto-mimico-mimico






























