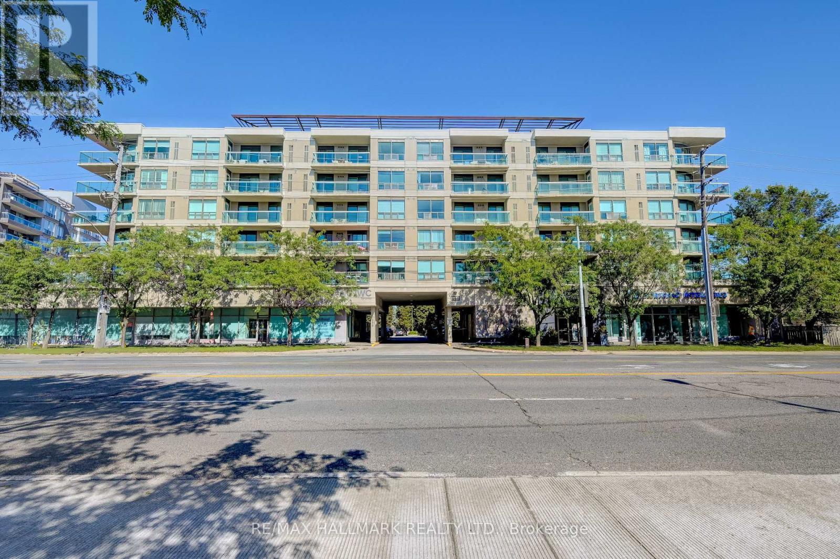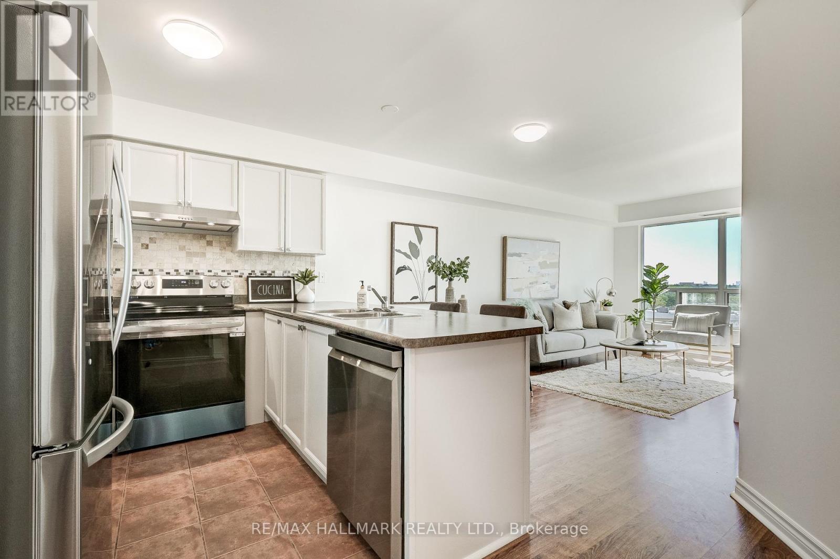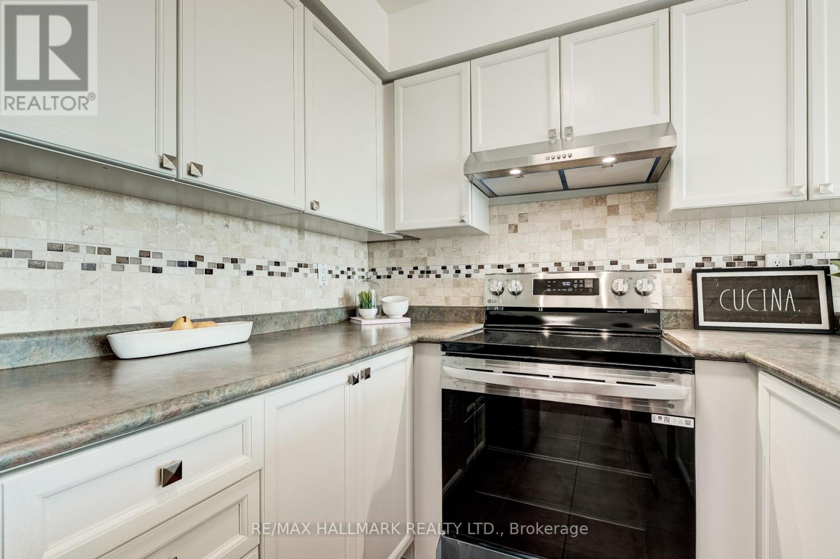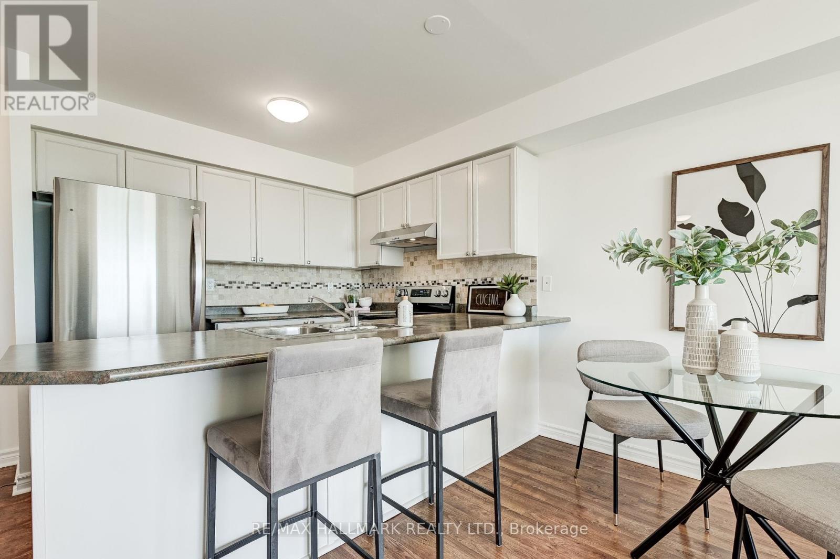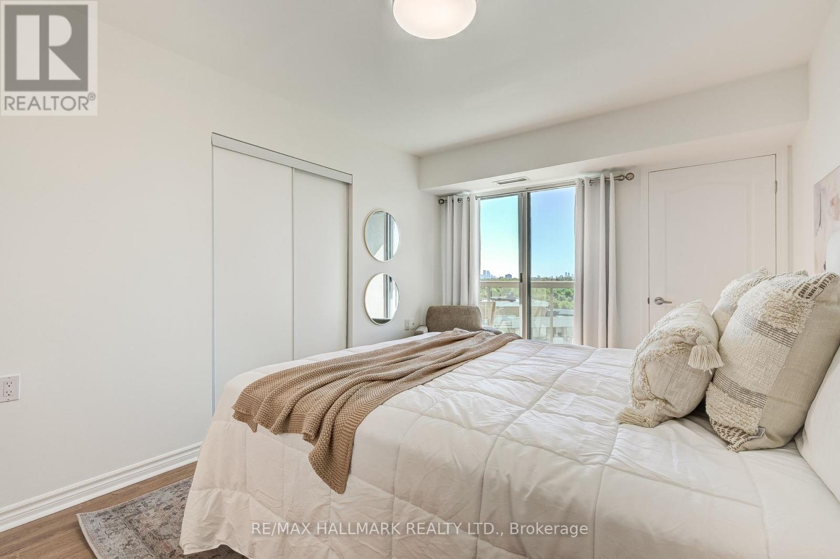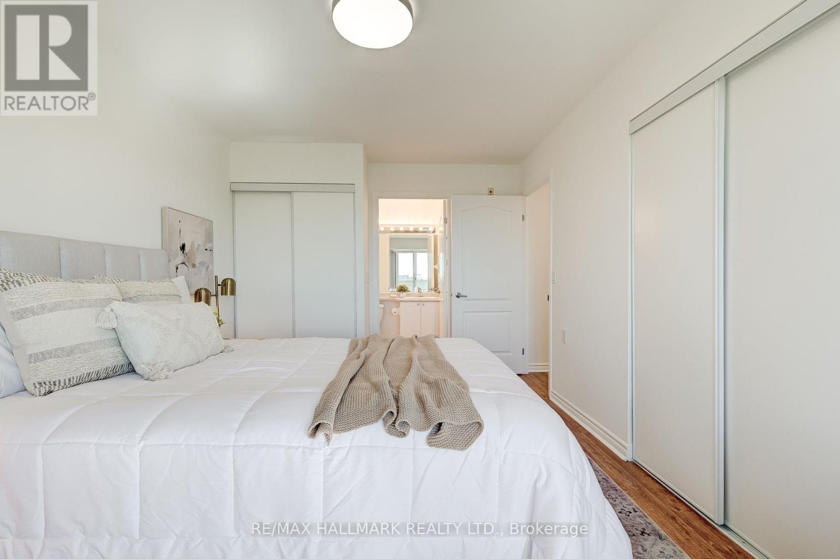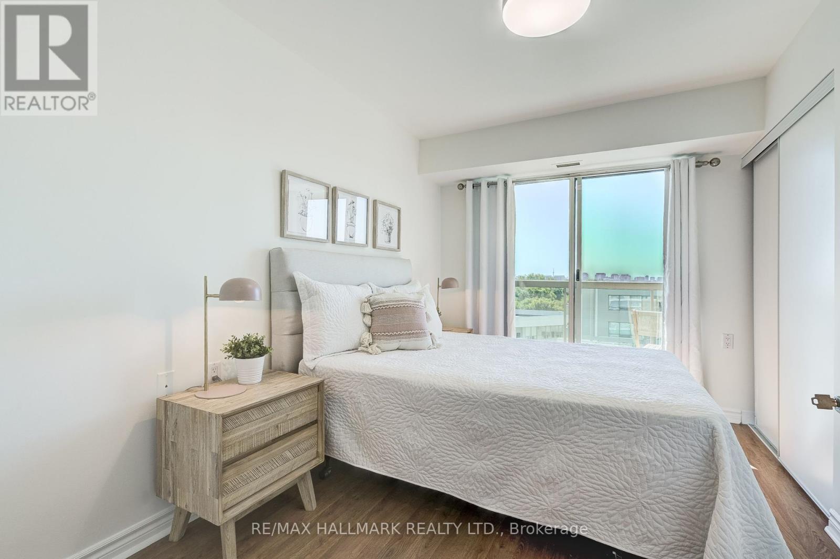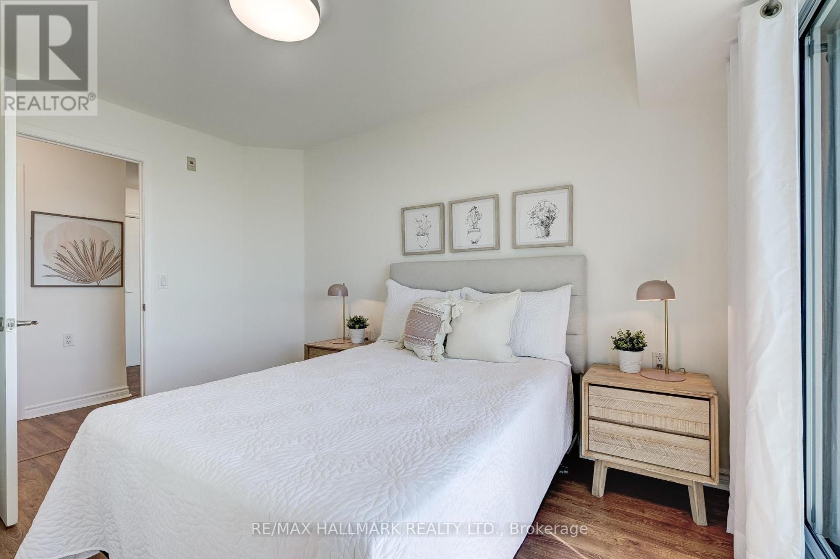609 - 890 Sheppard Avenue W Toronto (Bathurst Manor), Ontario M3H 6B9
$649,900Maintenance, Insurance, Common Area Maintenance, Parking, Water
$604.95 Monthly
Maintenance, Insurance, Common Area Maintenance, Parking, Water
$604.95 MonthlyWelcome To This Gorgeous 2-Bedroom, 2 Bathroom Rarely-Offered South Facing Penthouse With a Wide Balcony & Unobstructed Panoramic Views Of The City Skyline & CN Tower! Plaza Suites Is A Well-Managed, Quiet Low-Rise Building Where Monthly Maintenance Fees Have Actually Gone Down. With A New Stainless Steel LG Kitchen Appliance Package, Fresh Paint & Smooth Ceilings, This Bright, Spacious Apartment Shows To Perfection. Exceptional Value--A Must-See! Amenities Include: Gym, Sauna, Easy Visitors' Parking, Party Room, Rooftop Terrace With BBQ. Excellent Location Close To Shopping/Yorkdale Mall, TTC At Your Doorstep, Walking Distance To Subway, Minutes To Highway 401 & 400 and The Allen Road. **** EXTRAS **** Tons of Storage Space With A Total Of Four Double Closets (Two Doubles In The Primary Bedroom!). The South-Facing Extra-Long Balcony Features Three Walkouts (Living Room, Primary Bedroom & Second Bedroom). (id:49907)
Property Details
| MLS® Number | C9345689 |
| Property Type | Single Family |
| Community Name | Bathurst Manor |
| AmenitiesNearBy | Schools, Place Of Worship, Public Transit |
| CommunityFeatures | Pet Restrictions |
| Features | Balcony, In Suite Laundry |
| ParkingSpaceTotal | 1 |
Building
| BathroomTotal | 2 |
| BedroomsAboveGround | 2 |
| BedroomsTotal | 2 |
| Amenities | Exercise Centre, Visitor Parking, Sauna, Party Room, Storage - Locker |
| Appliances | Dishwasher, Dryer, Hood Fan, Refrigerator, Stove, Washer, Window Coverings |
| CoolingType | Central Air Conditioning |
| ExteriorFinish | Concrete |
| FlooringType | Tile, Laminate |
| HeatingFuel | Natural Gas |
| HeatingType | Forced Air |
| Type | Apartment |
Parking
| Underground |
Land
| Acreage | No |
| LandAmenities | Schools, Place Of Worship, Public Transit |
Rooms
| Level | Type | Length | Width | Dimensions |
|---|---|---|---|---|
| Main Level | Kitchen | 2.74 m | 2.57 m | 2.74 m x 2.57 m |
| Main Level | Foyer | 1.6 m | 1.57 m | 1.6 m x 1.57 m |
| Main Level | Living Room | 5.41 m | 3.2 m | 5.41 m x 3.2 m |
| Main Level | Dining Room | 5.41 m | 3.2 m | 5.41 m x 3.2 m |
| Main Level | Primary Bedroom | 4.88 m | 3.05 m | 4.88 m x 3.05 m |
| Main Level | Bedroom 2 | 3.81 m | 2.57 m | 3.81 m x 2.57 m |
| Main Level | Laundry Room | 0.91 m | 0.91 m | 0.91 m x 0.91 m |

