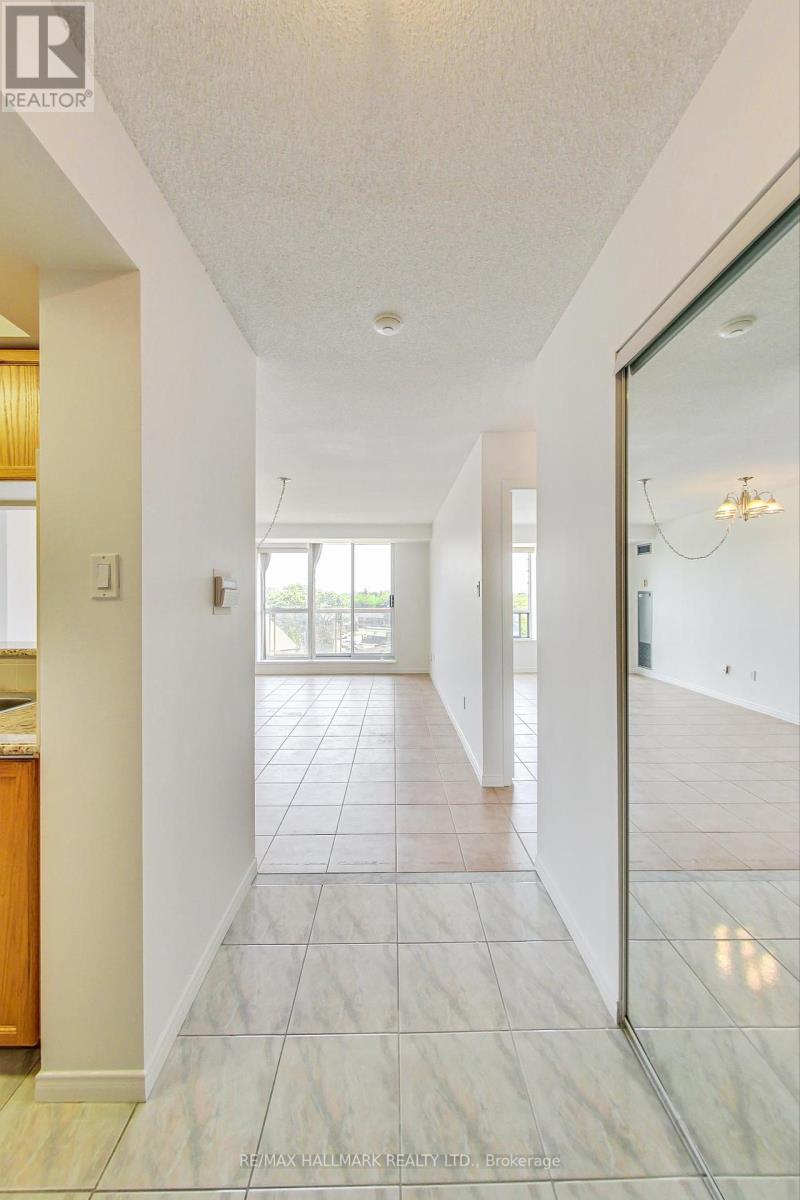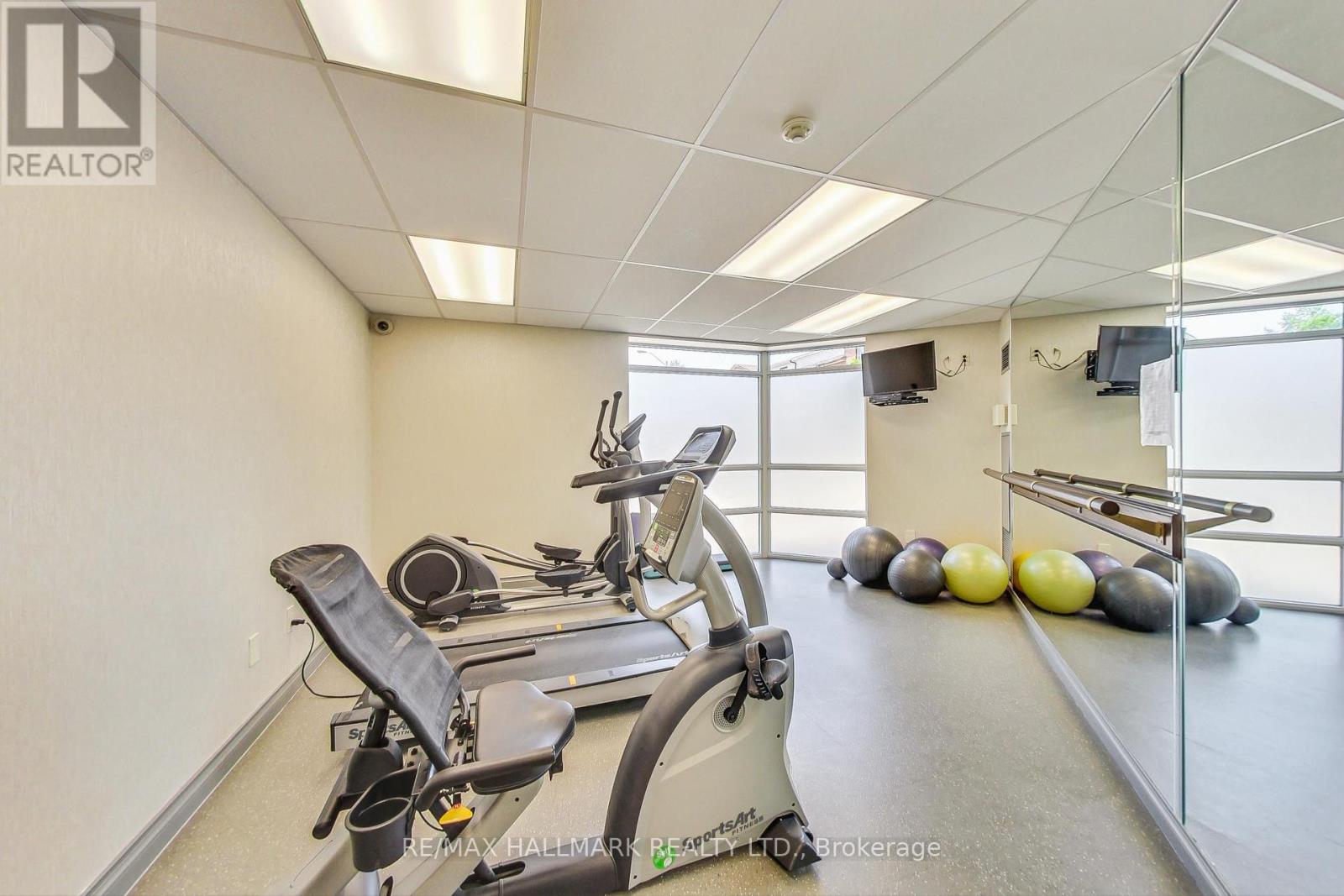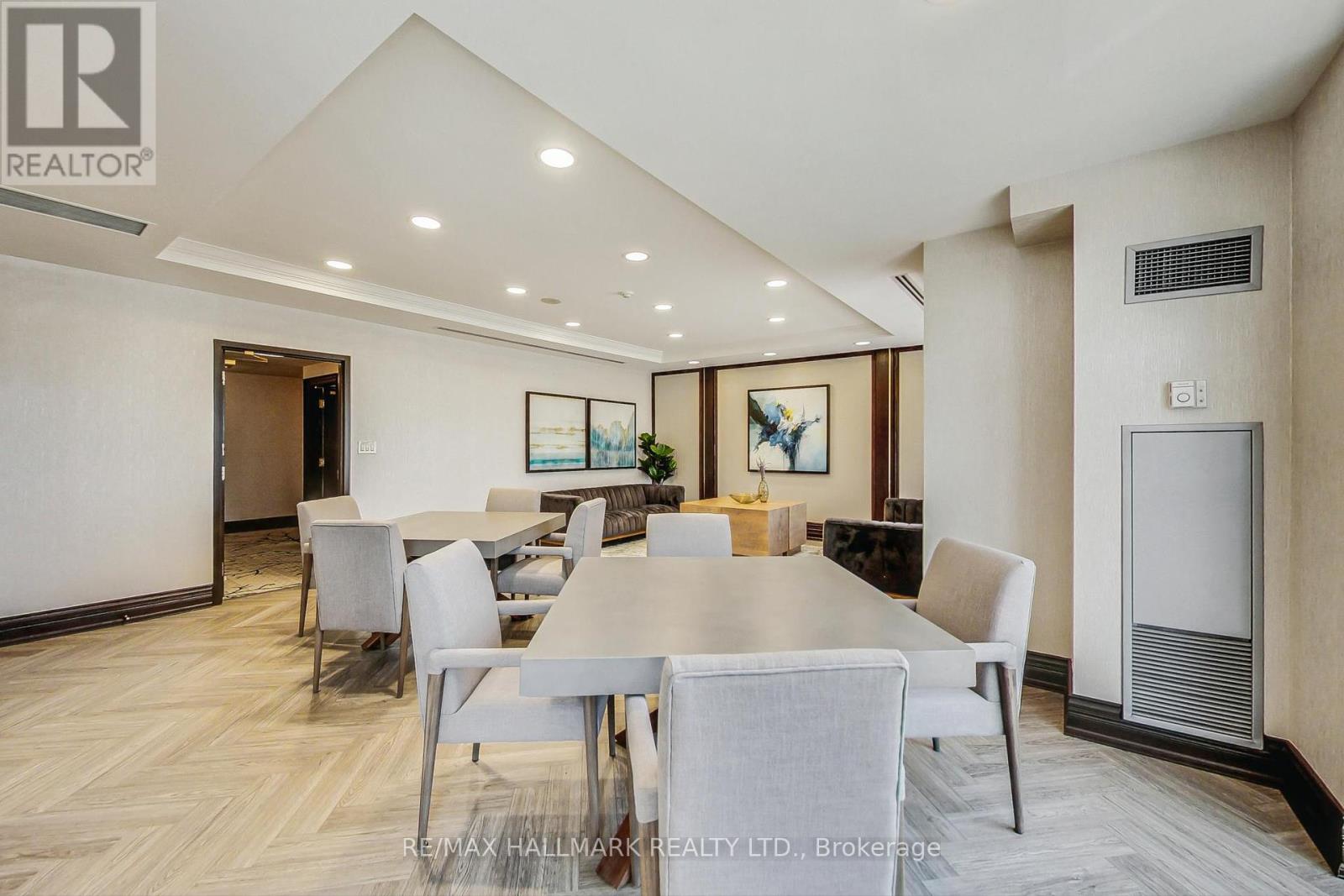405 - 800 Sheppard Avenue Toronto (Bathurst Manor), Ontario M3H 6B4
$639,000Maintenance, Heat, Water, Electricity, Insurance, Common Area Maintenance, Parking
$849.56 Monthly
Maintenance, Heat, Water, Electricity, Insurance, Common Area Maintenance, Parking
$849.56 MonthlyWelcome to the Condos at Ashlea Terrace! A Rare Opportunity to Reside in a Quality Built, Highly Desirable, Low-rise Luxury Residence. Located In the Heart of North York. With Easy Access to and Just Steps from Public Transit, Restaurants, Retail Shops, Parks, Schools, Grocery Stores and Much More! The Building Sits Comfortably upon Spacious, Well Maintained, and Manicured Grounds in a Safe Community. Residents Enjoy the Newly Renovated and Professional Managed/ Maintained Common Areas and Amenities. With Utilities Being Included in Monthly Common Expenses it Allows Residents to have Peace of Mind and Gives you More Time to Focus on Enjoying your Life. Units in this Stack Offer a Uniquely Large Wrap Around Open Balcony, with Multiple Entries. with Spectacular, Unobstructed South / East Views... For the Right Price, this Comfortable Layout Offers Buyers a Blank Canvas as well as the Opportunity to Make Improvements, Add Value, and Easily Customize the Space to Make it Feel like Home. Come on by and Check it Out For Yourself! **** EXTRAS **** Larger, Private Entry Storage Locker (1of4).Exclusive Locker Shares Title with the Oversized Parking Space as Located Directly Beside/ abuts Units Owned U/G Parking spot, Both just a Steps from Elevator. Ample Visitor Parking Avail. (id:49907)
Property Details
| MLS® Number | C9346274 |
| Property Type | Single Family |
| Community Name | Bathurst Manor |
| AmenitiesNearBy | Public Transit, Schools, Park, Place Of Worship |
| CommunityFeatures | Pet Restrictions |
| Features | Balcony |
| ParkingSpaceTotal | 1 |
Building
| BathroomTotal | 2 |
| BedroomsAboveGround | 2 |
| BedroomsTotal | 2 |
| Amenities | Party Room, Exercise Centre, Visitor Parking, Sauna, Storage - Locker |
| Appliances | Dishwasher, Dryer, Microwave, Oven, Refrigerator, Stove, Washer, Window Coverings |
| CoolingType | Central Air Conditioning |
| ExteriorFinish | Brick |
| FireProtection | Security System |
| FlooringType | Tile |
| HeatingFuel | Natural Gas |
| HeatingType | Forced Air |
| Type | Apartment |
Parking
| Underground |
Land
| Acreage | No |
| LandAmenities | Public Transit, Schools, Park, Place Of Worship |
| ZoningDescription | R-4 |
Rooms
| Level | Type | Length | Width | Dimensions |
|---|---|---|---|---|
| Flat | Living Room | 5.79 m | 3.34 m | 5.79 m x 3.34 m |
| Flat | Dining Room | 5.79 m | 3.34 m | 5.79 m x 3.34 m |
| Flat | Kitchen | 2.59 m | 2.42 m | 2.59 m x 2.42 m |
| Flat | Bedroom | 4.7 m | 3.06 m | 4.7 m x 3.06 m |
| Flat | Bedroom 2 | 3.95 m | 2.42 m | 3.95 m x 2.42 m |






































