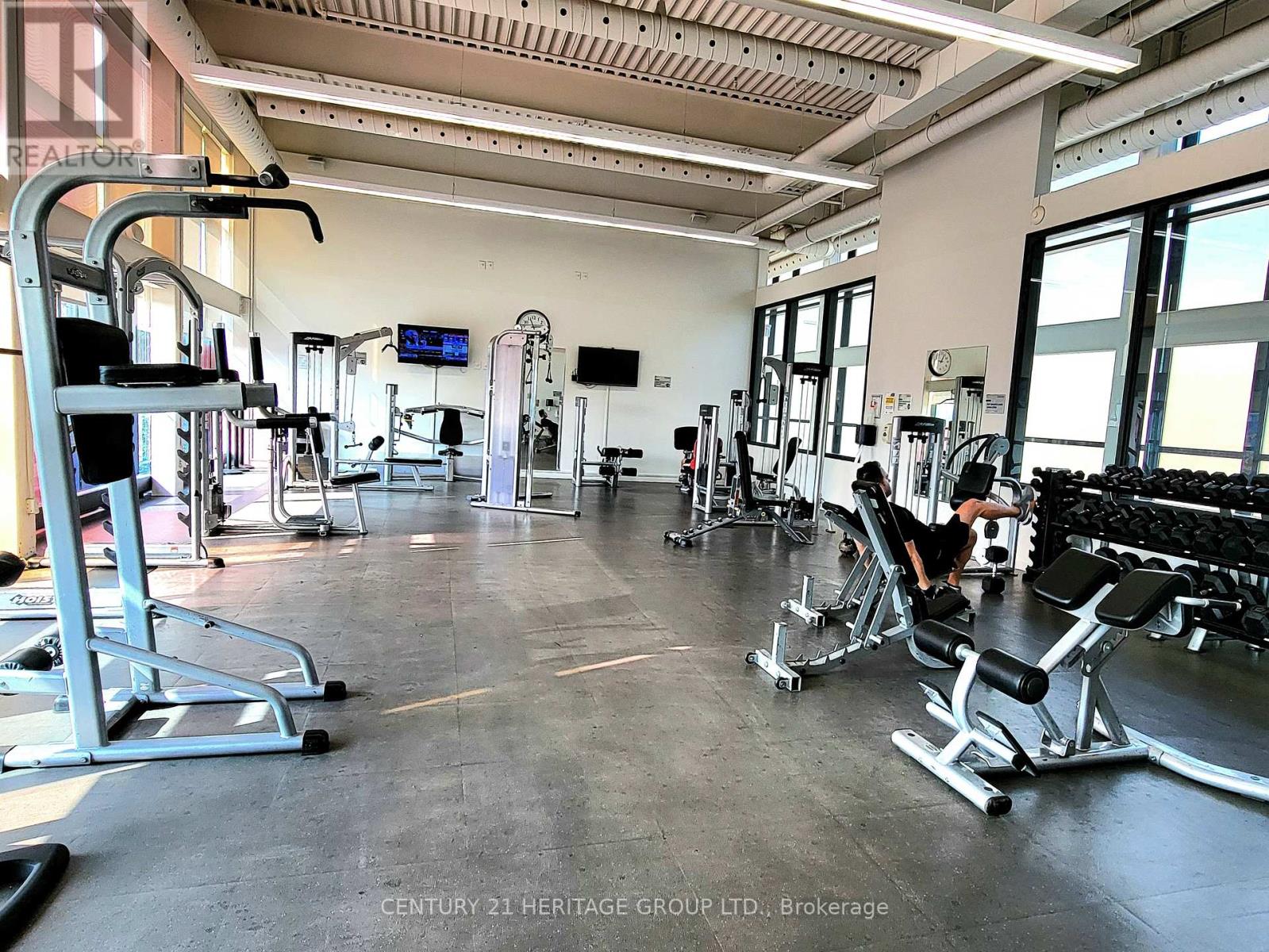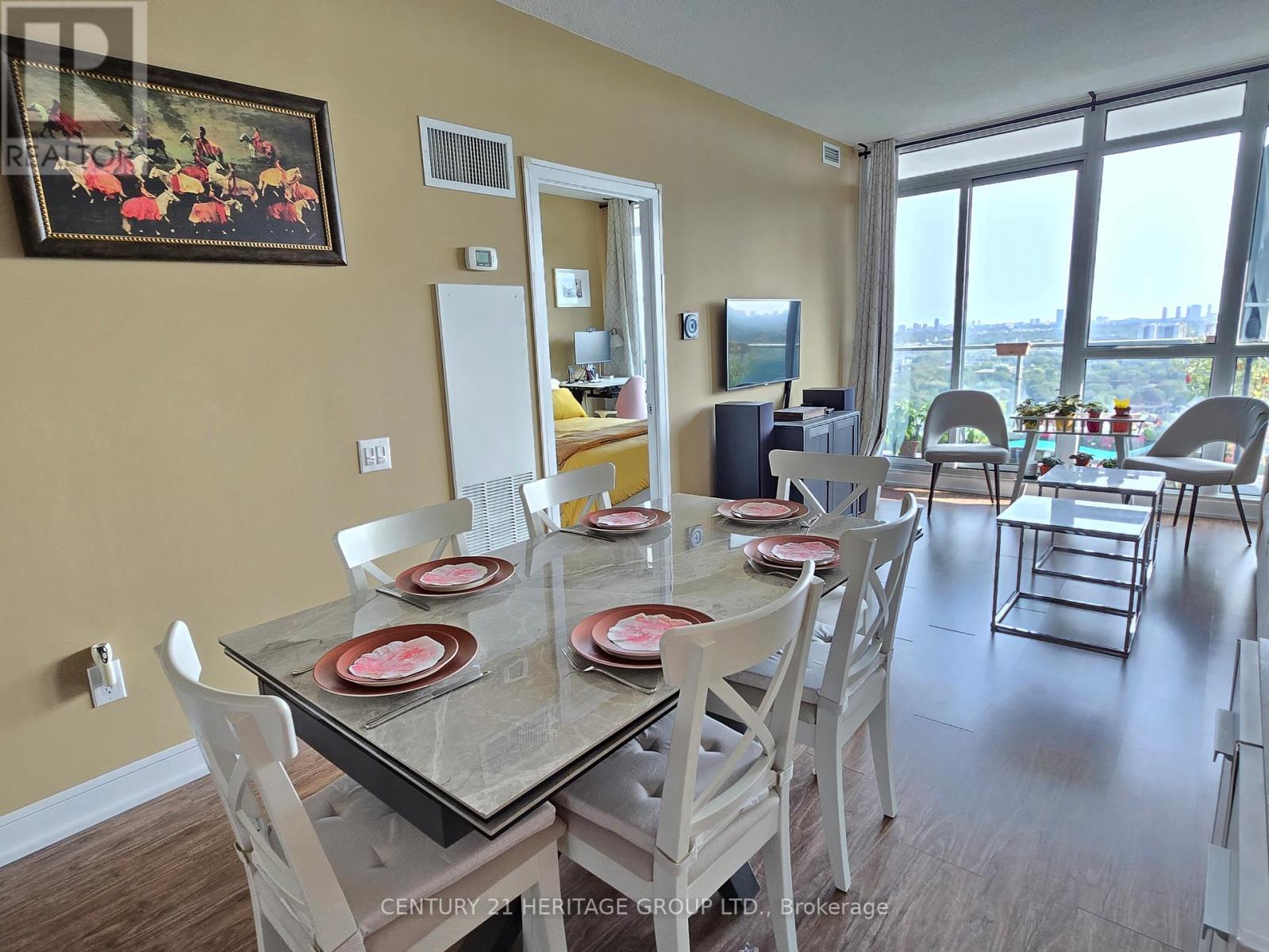2 Bedroom
1 Bathroom
Indoor Pool
Central Air Conditioning
Forced Air
$648,800Maintenance, Heat, Water, Common Area Maintenance, Insurance, Parking
$676.15 Monthly
Spacious, Sun Filled, Luxurious 1+1 Condo With Open Concept Functional Layout & Unobstructed Sough View Facing Cn Tower & Downtown, In The Prime Location Of In Demand Bayview Village Area. Steps Away And Easy Access To Subway & Other Public Transportation, YMCA & Community Centre NYG Hospitasl, Library, High Ranking Schools, Bayview Village Shops & Restaurants, Fairview Mall, IKEA, Canadian Tire, medical Clinics, HWY 401/202/DVP And Much More. 9Feet High Ceiling, ALL NEWER LATE 2022 Painting, Quartz Kitchen Countertops, Elongated Island, S/S Fridge, S/S Stove, S/S B/I Dishwasher, Combined Washer/Dryer & Light Fixtures. State Of The Art, Amazing Facilities Including Gym, Indoor Pool, Sauna, Basketball Court, Guest/Party/Meeting/Game Rooms, Rooftop Deck/Garden, Alfresco Dining And Barbeque Area, 24/7 Concierge & Plenty Of Visitor Parking Spaces. (id:49907)
Property Details
|
MLS® Number
|
C9349865 |
|
Property Type
|
Single Family |
|
Community Name
|
Bayview Village |
|
AmenitiesNearBy
|
Hospital, Park, Public Transit |
|
CommunityFeatures
|
Pet Restrictions |
|
Features
|
Cul-de-sac, Balcony |
|
ParkingSpaceTotal
|
1 |
|
PoolType
|
Indoor Pool |
|
ViewType
|
View |
Building
|
BathroomTotal
|
1 |
|
BedroomsAboveGround
|
1 |
|
BedroomsBelowGround
|
1 |
|
BedroomsTotal
|
2 |
|
Amenities
|
Exercise Centre, Party Room, Sauna, Visitor Parking, Storage - Locker |
|
Appliances
|
Dishwasher, Dryer, Refrigerator, Stove, Washer, Window Coverings |
|
CoolingType
|
Central Air Conditioning |
|
ExteriorFinish
|
Concrete |
|
FlooringType
|
Laminate, Carpeted |
|
HeatingFuel
|
Natural Gas |
|
HeatingType
|
Forced Air |
|
Type
|
Apartment |
Parking
Land
|
Acreage
|
No |
|
LandAmenities
|
Hospital, Park, Public Transit |
Rooms
| Level |
Type |
Length |
Width |
Dimensions |
|
Main Level |
Living Room |
4.8 m |
3.6 m |
4.8 m x 3.6 m |
|
Main Level |
Dining Room |
4.8 m |
3.6 m |
4.8 m x 3.6 m |
|
Main Level |
Kitchen |
3.9 m |
3.6 m |
3.9 m x 3.6 m |
|
Main Level |
Primary Bedroom |
4.5 m |
3 m |
4.5 m x 3 m |
|
Main Level |
Den |
3.6 m |
2.4 m |
3.6 m x 2.4 m |
|
Main Level |
Foyer |
2.4 m |
1.2 m |
2.4 m x 1.2 m |
https://www.realtor.ca/real-estate/27415884/2901-29-singer-court-e-toronto-bayview-village-bayview-village





















