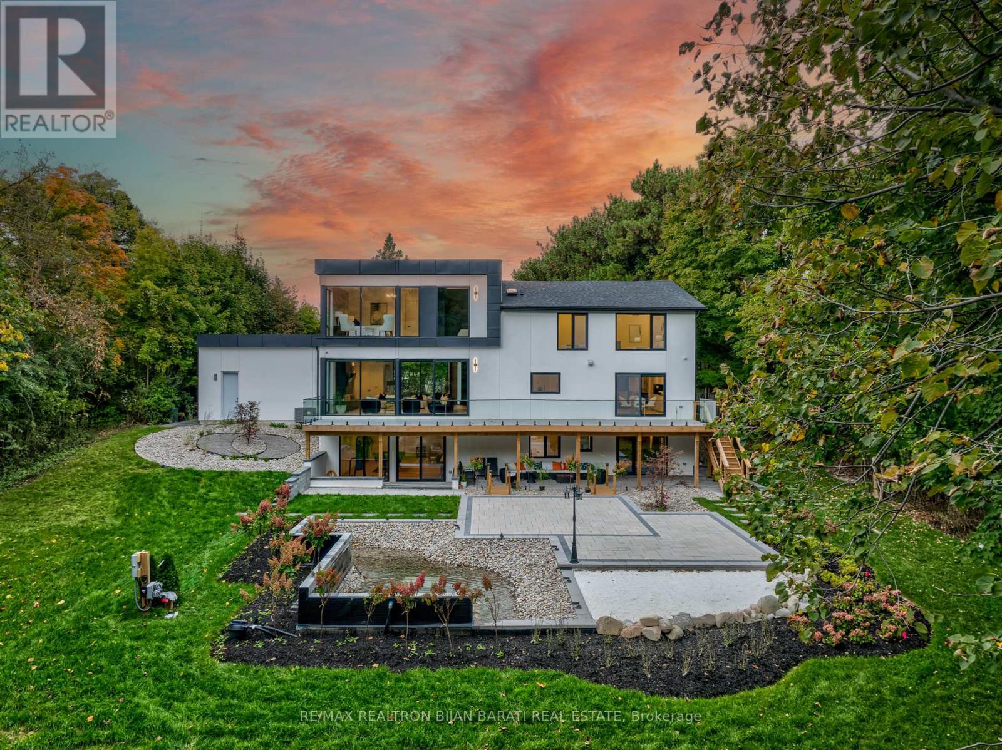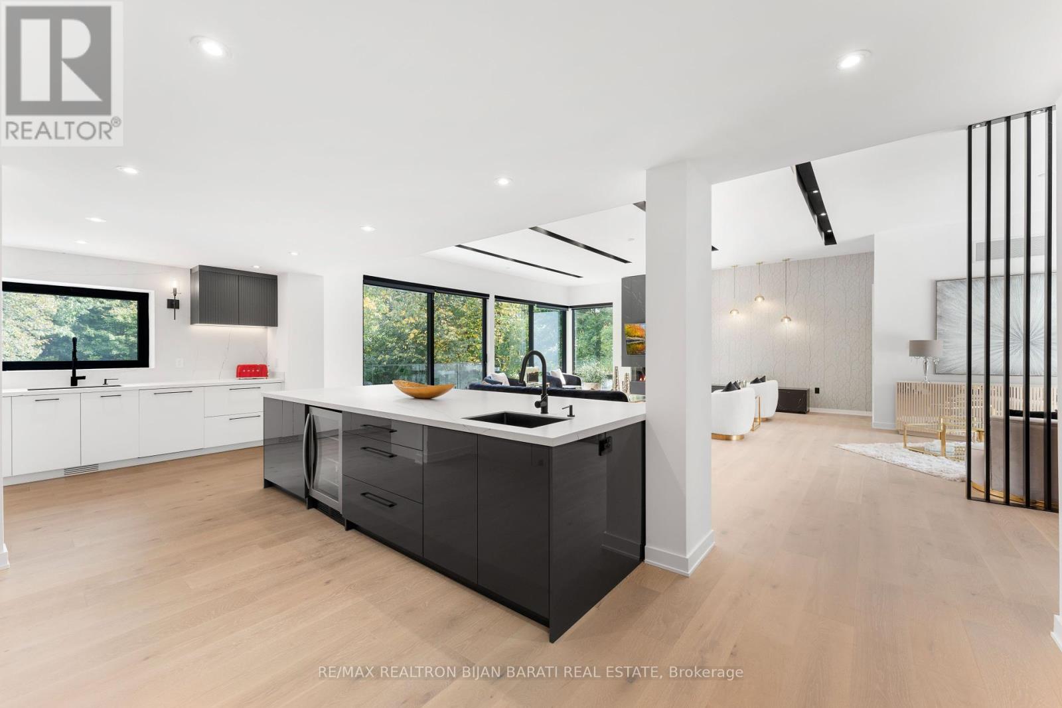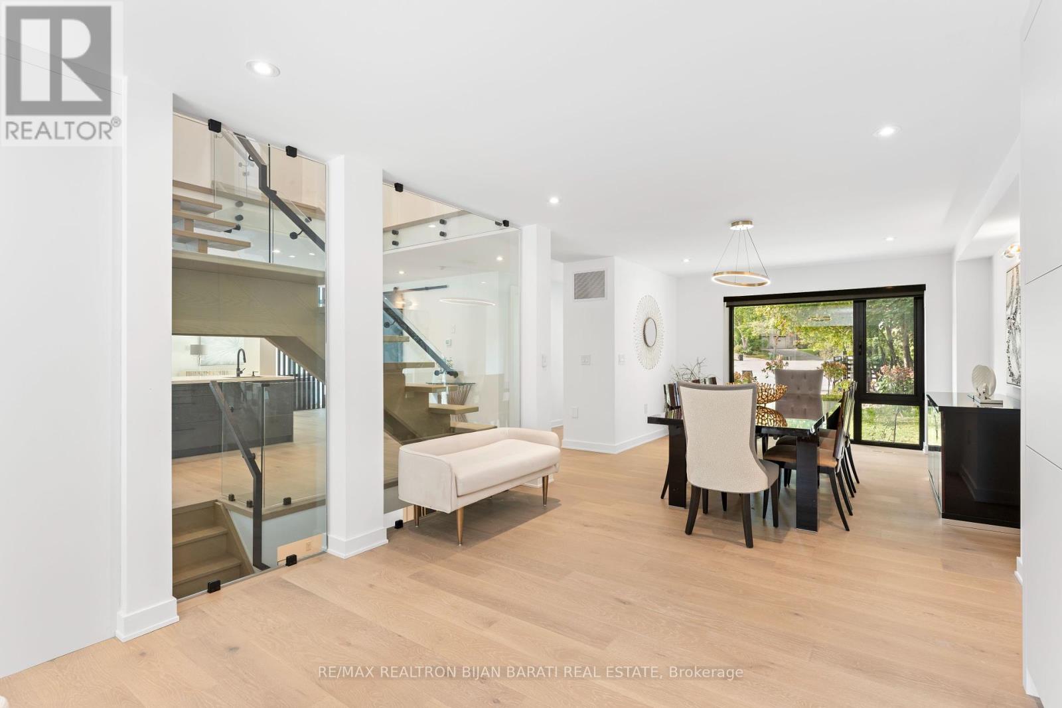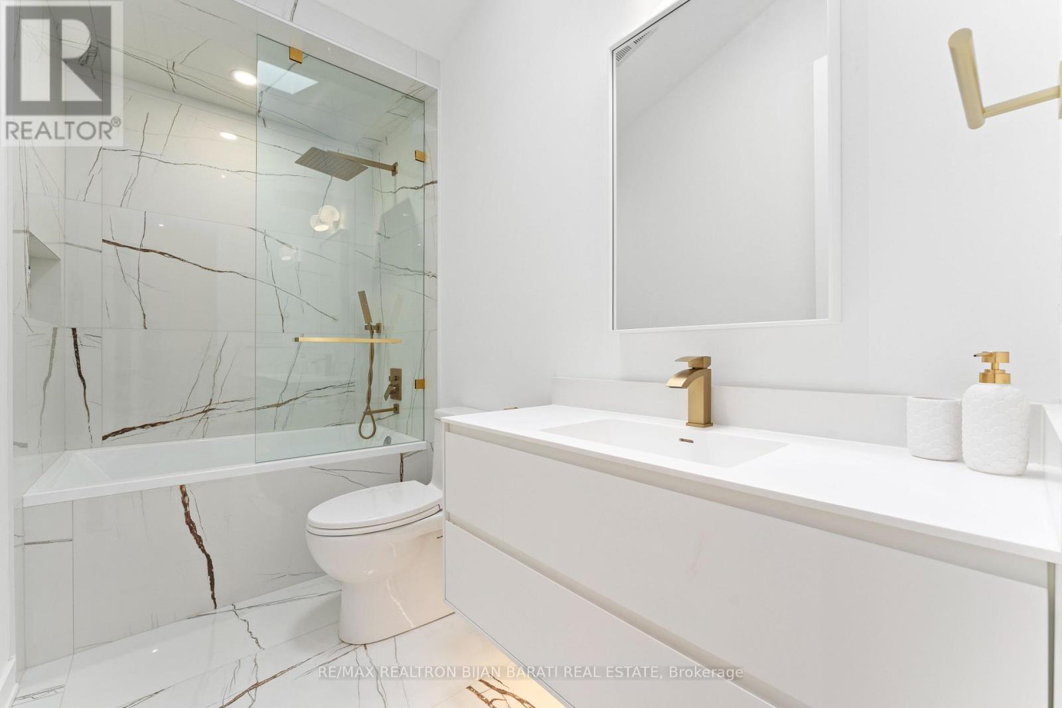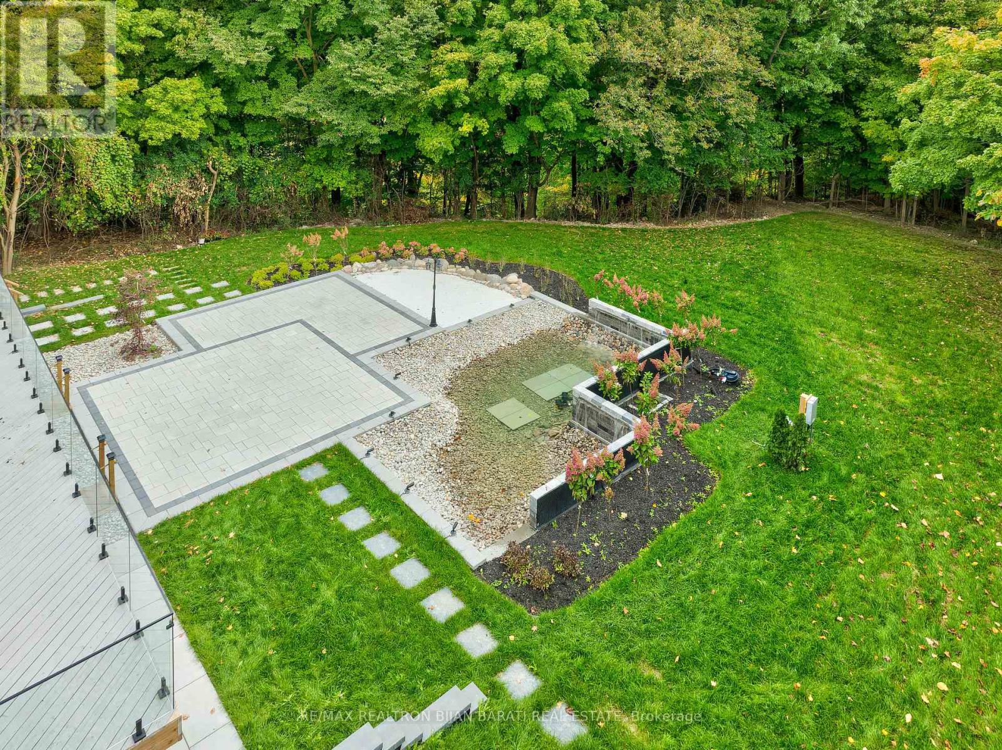6 Bedroom
6 Bathroom
Fireplace
Central Air Conditioning
Forced Air
$6,588,000
This Stunning Iconic Custom Modern Home Is a Masterpiece of Design and Sophistication, Nestled on A Huge Diamond Shaped Ravine Lot ( 31,570 Sq.Ft ), One Of The Biggest Estates in A Quiet Cul-De-Sac in Remarkable Bayview Village Area! Meticulously Built to Perfection! This Warm Welcoming Gated Mansion with Rich Landscaping, Functional Layout, Unprecedented Craftsmanship & Unrivalled Living Experience Where Modern Elegance Design Harmoniously Meets Unparalleled Comfort with Generously sized Principal Rooms, 5+1 Bedroom & 6 Washrooms, Thoughtfully Designed with the Utmost Attention to Detail. The Living and Family Room with 11 Feet Ceiling Height are an open-concept marvel Overlooks to Ravine, drenched in natural light through the large size windows that create an inviting and warm atmosphere, Perfect for both Entertaining and everyday Living. The Chef Inspired Kitchen Boasting top-of-the-line Appliances and Sleek Contemporary Design. Step Outside to Your Own Private Oasis with an Oversized Deck, Patio and Fantastic Recreational Pond with Aquascape Kit, Waterfall, Sandy Beach& Night Lights for Family Entertaining, and a huge Paradise Ravine Backyard! Meticulously Landscaped Outdoor Provide the Perfect Backdrop for Endless Relaxation, Outdoor Gatherings, and Sun-Soaked Afternoons. The Master Bedroom is a Retreat, Featuring Breathtaking View of the Ravine, 10 Ceiling Heights, A Fireplace & Built-In Shelves, Inlay Led Potlights, Built-In Shelves, Boudoir Walk In Closet, Panelled Walls and 6-Pc Heated Floor Ensuite!Lower Level Includes Large Bedroom and Its Ensuite, B/I Closets, Overlooks Ravine and Walkout to Patio! Office, 2nd Mechanical Room, Extra 3-Pc Ensuite, Big Size Recreation Room With WetBar/2nd Kitchen&S/S Brand New Appliances, Walk out to Patio&Backyard. ** Gated Mansion with Spectacular Landscaping Includes Designer Interlock, Flower Boxes, Plenty Of Parking Space, and Artful Fountain with Stainless Steel Gazing Ball** **** EXTRAS **** This Home Is a Work of Art, a Testament to Impeccable Craftsmanship & Design, a Place Where Memories Are Created Dreams &Are Realized. Don't Miss the Chance to Experience the Pinnacle of Luxury Modern Living in Sought-After Bayview Village (id:49907)
Property Details
|
MLS® Number
|
C9387948 |
|
Property Type
|
Single Family |
|
Community Name
|
Bayview Village |
|
Features
|
Irregular Lot Size |
|
ParkingSpaceTotal
|
10 |
Building
|
BathroomTotal
|
6 |
|
BedroomsAboveGround
|
5 |
|
BedroomsBelowGround
|
1 |
|
BedroomsTotal
|
6 |
|
Appliances
|
Central Vacuum, Blinds, Cooktop, Freezer, Microwave, Oven, Range, Refrigerator |
|
BasementDevelopment
|
Finished |
|
BasementFeatures
|
Walk Out |
|
BasementType
|
N/a (finished) |
|
ConstructionStyleAttachment
|
Detached |
|
CoolingType
|
Central Air Conditioning |
|
ExteriorFinish
|
Stucco |
|
FireplacePresent
|
Yes |
|
FlooringType
|
Hardwood, Ceramic |
|
FoundationType
|
Block, Concrete |
|
HalfBathTotal
|
1 |
|
HeatingFuel
|
Natural Gas |
|
HeatingType
|
Forced Air |
|
StoriesTotal
|
2 |
|
Type
|
House |
|
UtilityWater
|
Municipal Water |
Parking
Land
|
Acreage
|
No |
|
Sewer
|
Sanitary Sewer |
|
SizeDepth
|
333 Ft |
|
SizeFrontage
|
40 Ft ,8 In |
|
SizeIrregular
|
40.68 X 333 Ft ; Diamond: 215.8x40.68x148.7x137.5x246.5' |
|
SizeTotalText
|
40.68 X 333 Ft ; Diamond: 215.8x40.68x148.7x137.5x246.5' |
Rooms
| Level |
Type |
Length |
Width |
Dimensions |
|
Second Level |
Primary Bedroom |
5.45 m |
4.84 m |
5.45 m x 4.84 m |
|
Basement |
Recreational, Games Room |
9.84 m |
7.68 m |
9.84 m x 7.68 m |
|
Basement |
Office |
3.29 m |
2.71 m |
3.29 m x 2.71 m |
|
Basement |
Bedroom |
6.88 m |
3.37 m |
6.88 m x 3.37 m |
|
Main Level |
Living Room |
7.98 m |
7.4 m |
7.98 m x 7.4 m |
|
Main Level |
Dining Room |
6.26 m |
3.62 m |
6.26 m x 3.62 m |
|
Main Level |
Family Room |
7.98 m |
7.4 m |
7.98 m x 7.4 m |
|
Main Level |
Kitchen |
9.11 m |
4.7 m |
9.11 m x 4.7 m |
|
Main Level |
Sitting Room |
3.86 m |
3.23 m |
3.86 m x 3.23 m |
|
Upper Level |
Bedroom 2 |
4.91 m |
3.65 m |
4.91 m x 3.65 m |
|
Upper Level |
Bedroom 3 |
3.29 m |
2.98 m |
3.29 m x 2.98 m |
|
Upper Level |
Bedroom 4 |
4.63 m |
2.78 m |
4.63 m x 2.78 m |
https://www.realtor.ca/real-estate/27518758/38-woodthrush-court-toronto-bayview-village-bayview-village

