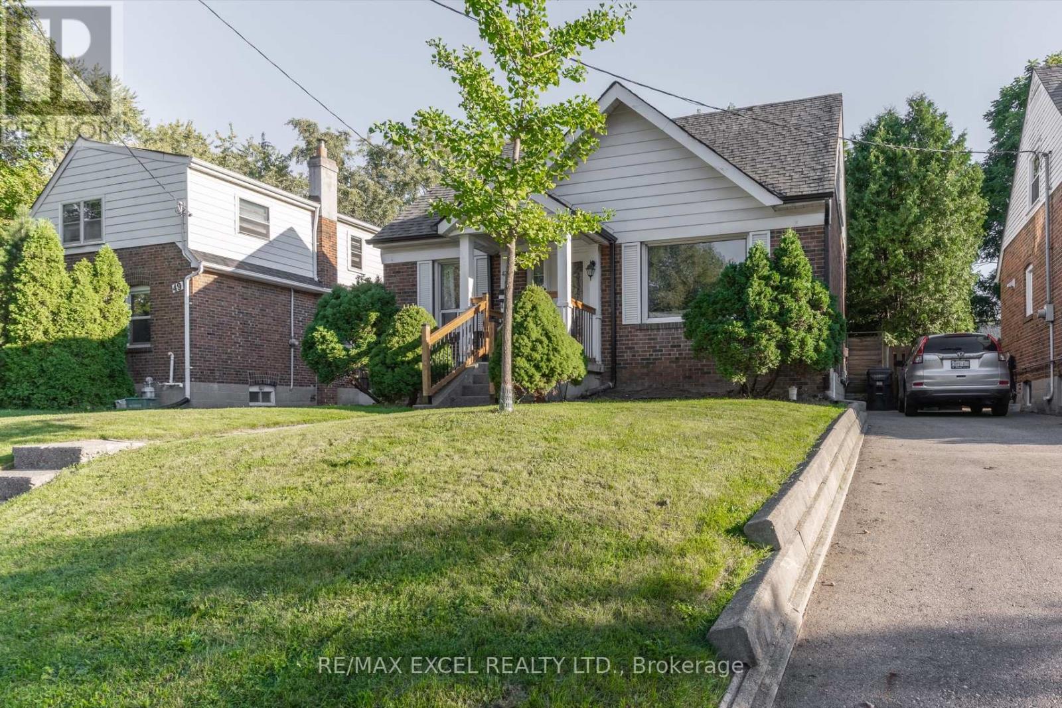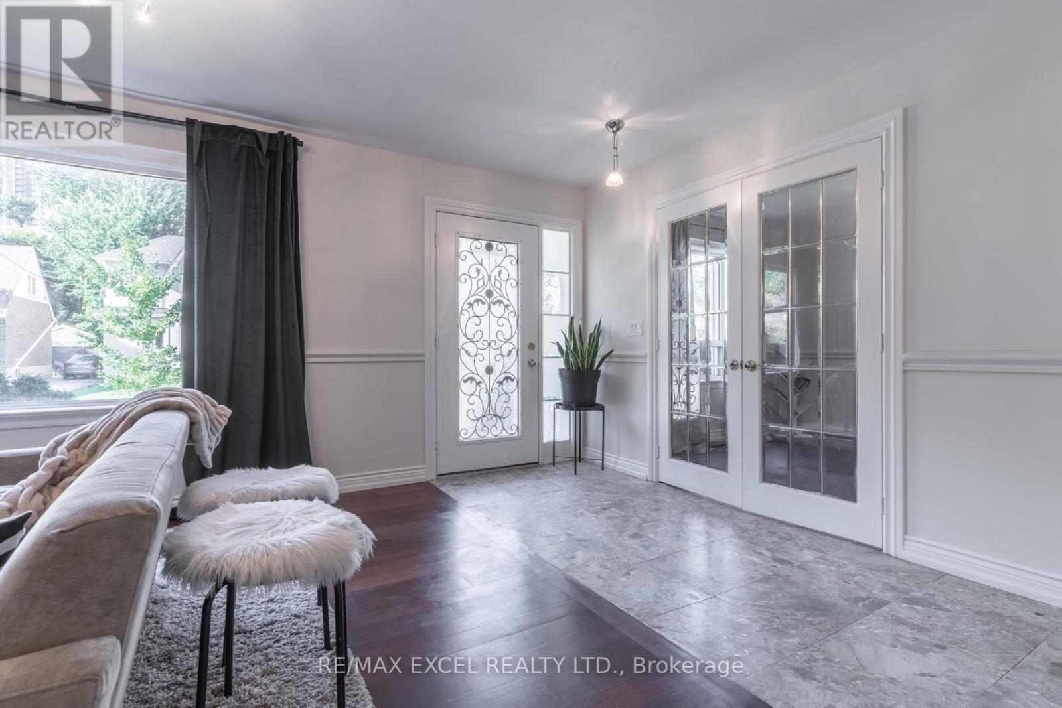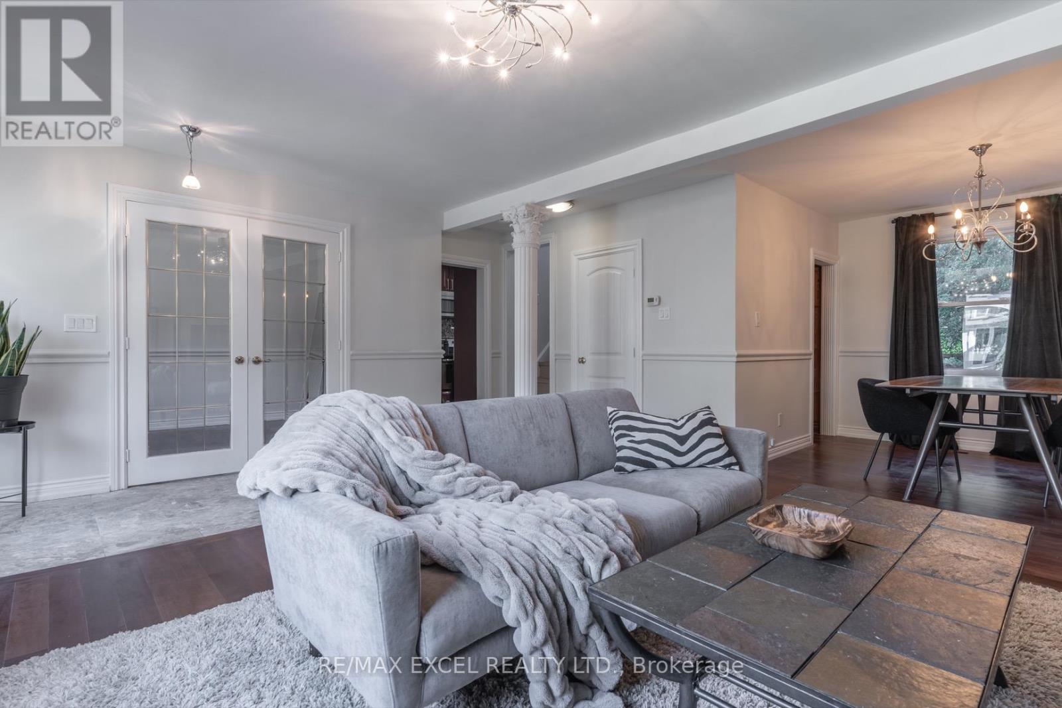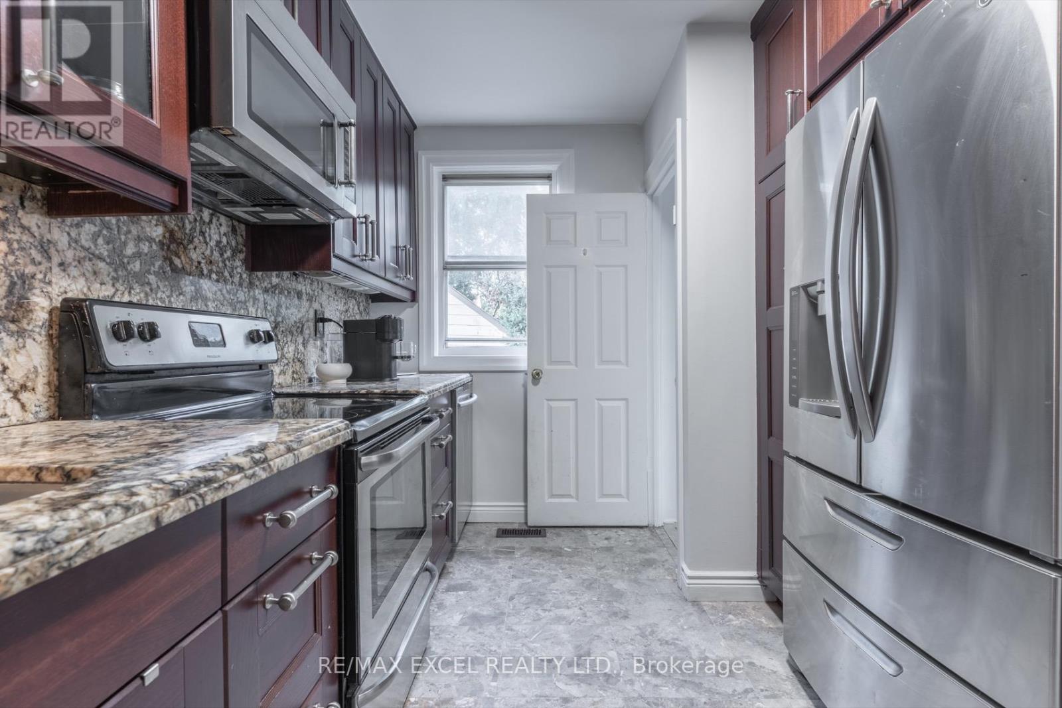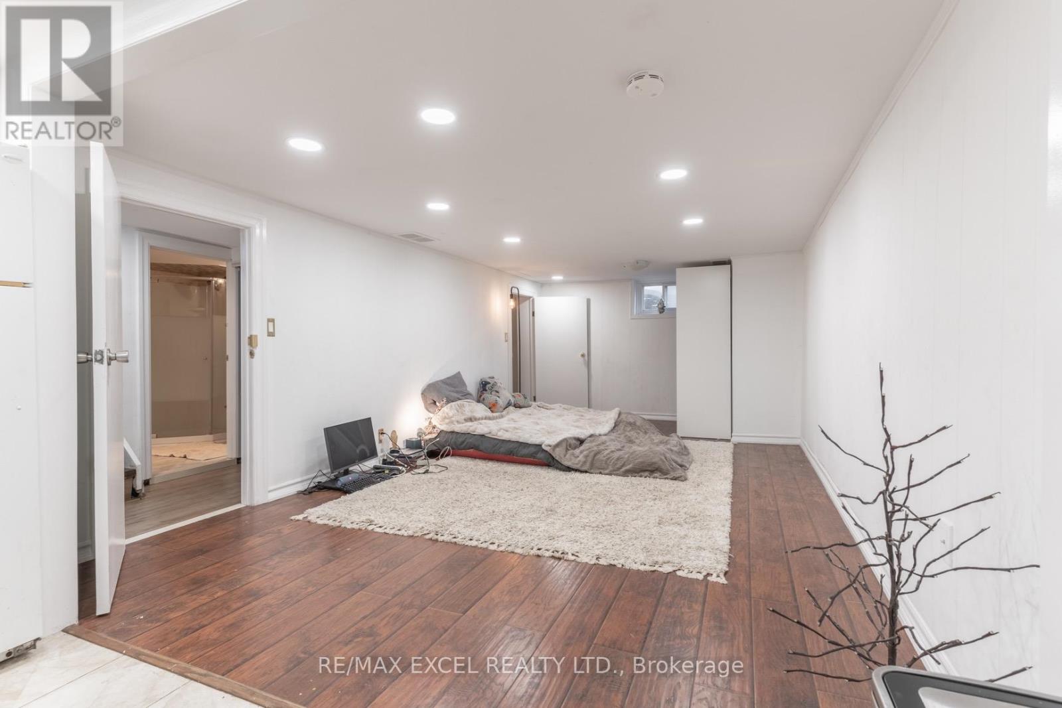47 Anndale Drive Toronto (Willowdale East), Ontario M2N 2W9
4 Bedroom
2 Bathroom
Central Air Conditioning
Forced Air
$1,588,800
Amazing Location! Welcome to this beautifully upgraded 3+1 bedroom home, set on prestigious neighborhood. The home offers a sunlit livingroom with large windows, flling the space with natural light, new paint new stairs new roof, Basement apartment with separate entrance andextra income. Excellent LARGE Backyard And 2 Separate Entrances. Don't Miss the Chance to See this Unique Family Home That ProvidesMultiple Investment Opportunities! **** EXTRAS **** 2 Fridge, 2 Stove, Dishwasher, Shared Washer And Dryer (id:49907)
Property Details
| MLS® Number | C9390924 |
| Property Type | Single Family |
| Community Name | Willowdale East |
| AmenitiesNearBy | Park, Public Transit, Schools |
| ParkingSpaceTotal | 4 |
Building
| BathroomTotal | 2 |
| BedroomsAboveGround | 3 |
| BedroomsBelowGround | 1 |
| BedroomsTotal | 4 |
| Appliances | Water Heater |
| BasementFeatures | Apartment In Basement, Separate Entrance |
| BasementType | N/a |
| ConstructionStyleAttachment | Detached |
| CoolingType | Central Air Conditioning |
| ExteriorFinish | Brick |
| FlooringType | Hardwood, Ceramic, Laminate |
| FoundationType | Concrete |
| HeatingFuel | Natural Gas |
| HeatingType | Forced Air |
| StoriesTotal | 2 |
| Type | House |
| UtilityWater | Municipal Water |
Land
| Acreage | No |
| FenceType | Fenced Yard |
| LandAmenities | Park, Public Transit, Schools |
| Sewer | Sanitary Sewer |
| SizeDepth | 110 Ft |
| SizeFrontage | 43 Ft |
| SizeIrregular | 43 X 110 Ft |
| SizeTotalText | 43 X 110 Ft |
Rooms
| Level | Type | Length | Width | Dimensions |
|---|---|---|---|---|
| Second Level | Bedroom 2 | 4.06 m | 3.65 m | 4.06 m x 3.65 m |
| Second Level | Bedroom 3 | 3.67 m | 2.79 m | 3.67 m x 2.79 m |
| Basement | Bedroom 4 | 3.38 m | 2.72 m | 3.38 m x 2.72 m |
| Basement | Living Room | 8 m | 3.38 m | 8 m x 3.38 m |
| Main Level | Living Room | 7.26 m | 4.36 m | 7.26 m x 4.36 m |
| Main Level | Dining Room | 7.25 m | 4.36 m | 7.25 m x 4.36 m |
| Main Level | Kitchen | 3.67 m | 2.69 m | 3.67 m x 2.69 m |
| Main Level | Bedroom | 3.5 m | 2.95 m | 3.5 m x 2.95 m |
https://www.realtor.ca/real-estate/27527004/47-anndale-drive-toronto-willowdale-east-willowdale-east

