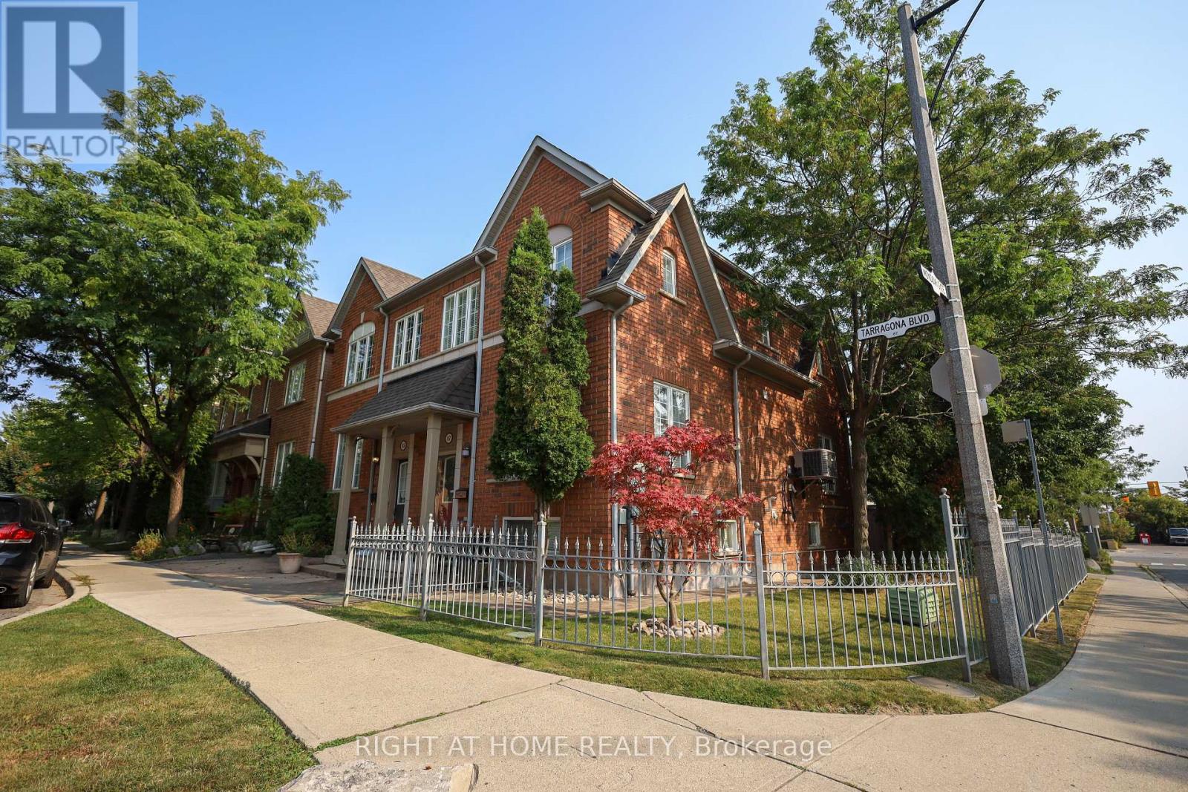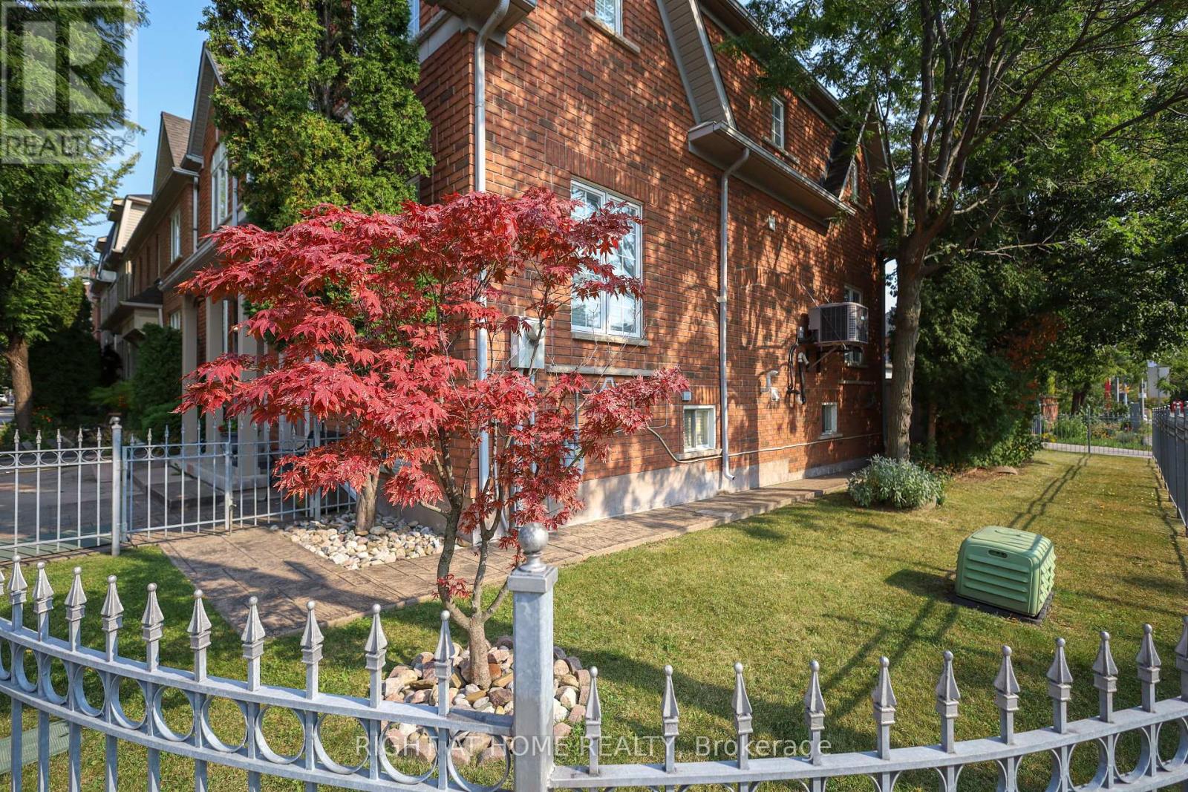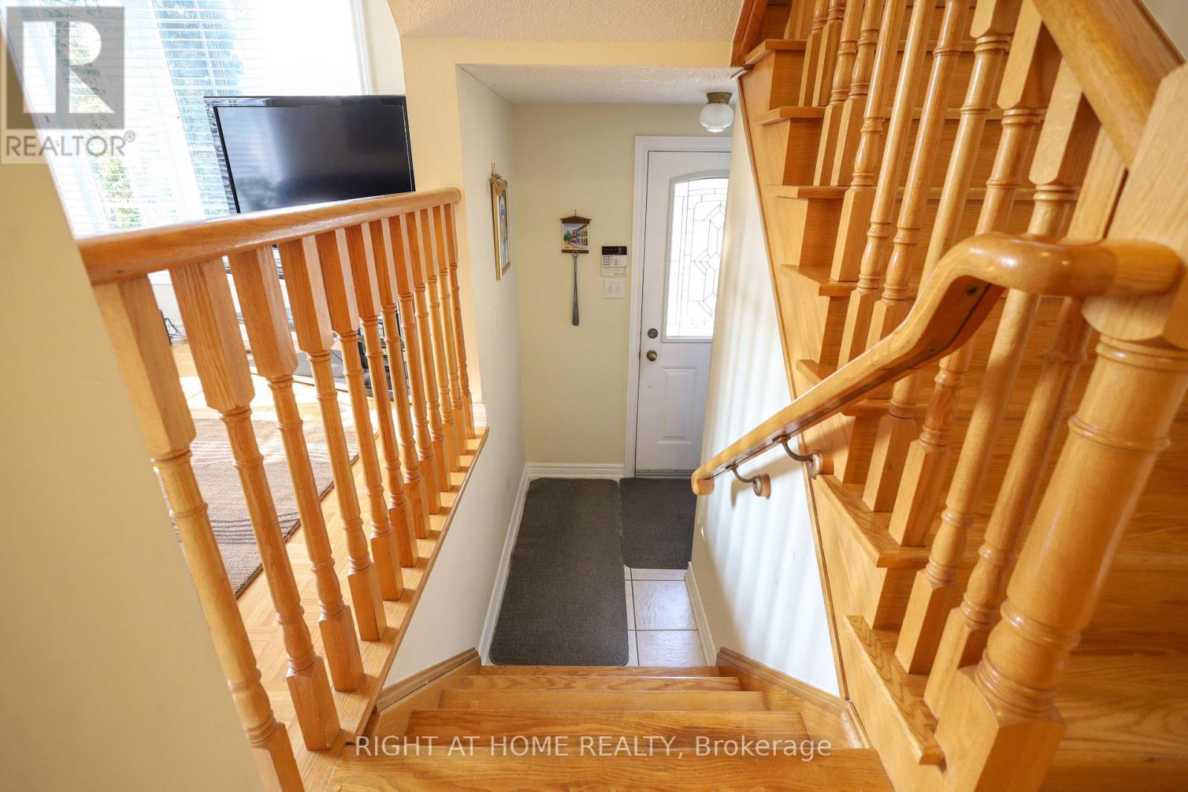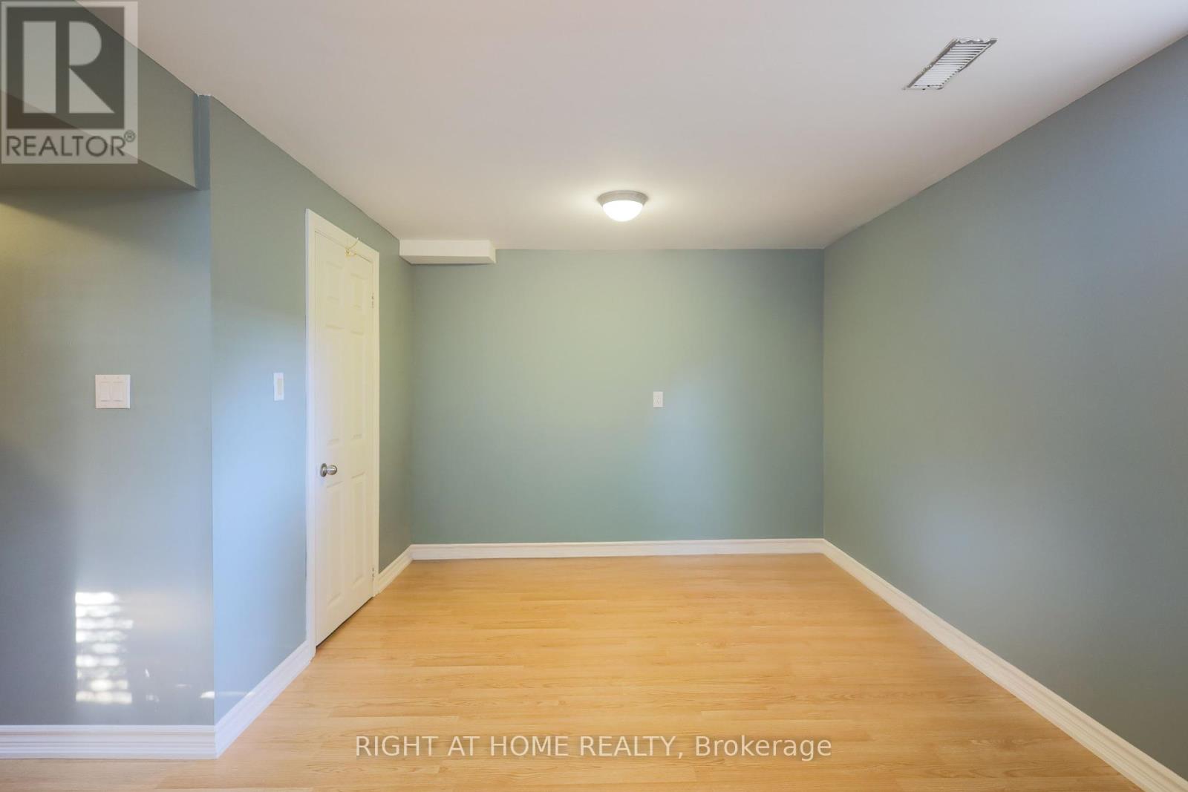4 Bedroom
4 Bathroom
Central Air Conditioning
Forced Air
$1,149,000
Rarely offered, this stunning 2-storey semi-detached corner lot boasts an open-concept design and abundant natural light. Nestled in the prime Weston and St. Clair area, this home has been meticulously maintained by its original owner. Featuring hardwood floors throughout, the kitchen offers stone countertops, a spacious island, pantry, and direct access to the beautifully landscaped backyard. The corner lot provides a wrap-around yard with gorgeous greenery. The finished basement includes 2 rooms and a 4-piece washroom making the perfect in-law suite. Just steps away from Stockyards Village, grocery stores, transit, parks, and so much more, this property offers both convenience and charm. (id:49907)
Property Details
|
MLS® Number
|
W9354625 |
|
Property Type
|
Single Family |
|
Community Name
|
Junction Area |
|
AmenitiesNearBy
|
Park, Public Transit, Schools |
|
CommunityFeatures
|
Community Centre |
|
Features
|
In-law Suite |
|
ParkingSpaceTotal
|
2 |
Building
|
BathroomTotal
|
4 |
|
BedroomsAboveGround
|
3 |
|
BedroomsBelowGround
|
1 |
|
BedroomsTotal
|
4 |
|
Appliances
|
Dishwasher, Dryer, Range, Refrigerator, Stove, Washer, Window Coverings |
|
BasementDevelopment
|
Finished |
|
BasementType
|
N/a (finished) |
|
ConstructionStyleAttachment
|
Semi-detached |
|
CoolingType
|
Central Air Conditioning |
|
ExteriorFinish
|
Brick |
|
FlooringType
|
Hardwood, Tile, Laminate |
|
FoundationType
|
Concrete |
|
HalfBathTotal
|
1 |
|
HeatingFuel
|
Natural Gas |
|
HeatingType
|
Forced Air |
|
StoriesTotal
|
2 |
|
Type
|
House |
|
UtilityWater
|
Municipal Water |
Parking
Land
|
Acreage
|
No |
|
LandAmenities
|
Park, Public Transit, Schools |
|
Sewer
|
Sanitary Sewer |
|
SizeDepth
|
78 Ft ,8 In |
|
SizeFrontage
|
16 Ft ,10 In |
|
SizeIrregular
|
16.9 X 78.74 Ft |
|
SizeTotalText
|
16.9 X 78.74 Ft |
Rooms
| Level |
Type |
Length |
Width |
Dimensions |
|
Second Level |
Primary Bedroom |
3.78 m |
3.05 m |
3.78 m x 3.05 m |
|
Second Level |
Bedroom 2 |
3.05 m |
2.47 m |
3.05 m x 2.47 m |
|
Second Level |
Bedroom 3 |
3.05 m |
2.62 m |
3.05 m x 2.62 m |
|
Basement |
Family Room |
4.45 m |
3.75 m |
4.45 m x 3.75 m |
|
Basement |
Bedroom |
4.88 m |
3.11 m |
4.88 m x 3.11 m |
|
Ground Level |
Living Room |
4.57 m |
3.05 m |
4.57 m x 3.05 m |
|
Ground Level |
Dining Room |
3.35 m |
3.35 m |
3.35 m x 3.35 m |
|
Ground Level |
Kitchen |
5.18 m |
3.66 m |
5.18 m x 3.66 m |
https://www.realtor.ca/real-estate/27433059/87-tarragona-boulevard-toronto-junction-area-junction-area






























