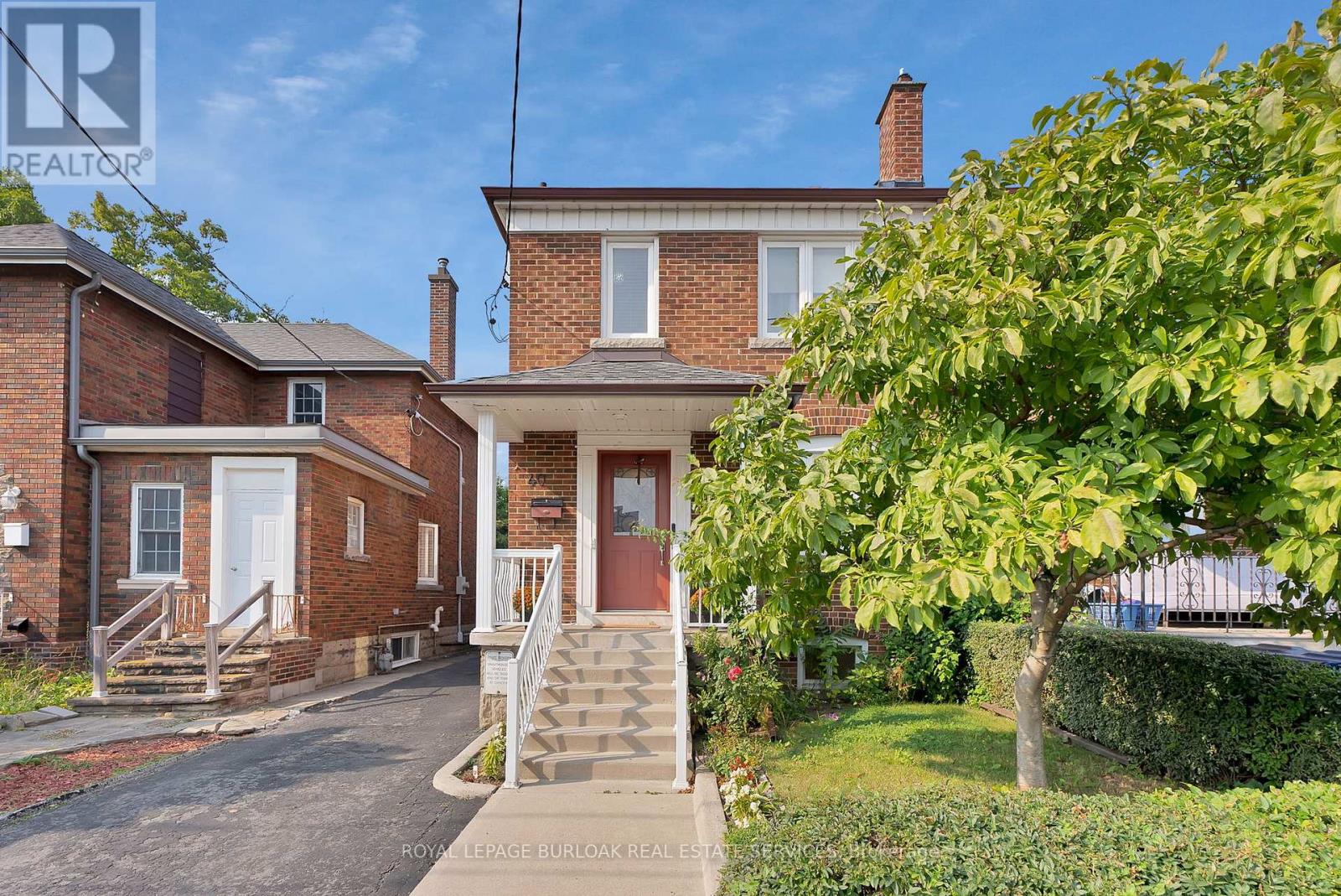4 Bedroom
2 Bathroom
Central Air Conditioning
Forced Air
$1,149,900
Welcome to 40 Rogers Rd, a charming gem located in Toronto's vibrant Oakwood Village! This beautifully maintained home boasts a rare private driveway, offering unparalleled convenience in the city. Located just steps from the bustling shops, cafes, and restaurants along St. Clair West, and a short stroll to the new Eglinton LRT, you'll enjoy the best of both old and new urban living. With ample natural light, spacious rooms, and a cozy backyard, this property provides the perfect blend of comfort and location. An ideal home for families or professionals seeking city convenience with a suburban feel! Dont miss out on this rare opportunity in a prime location! **** EXTRAS **** Truly a fantastic family home with income potential! (id:49907)
Open House
This property has open houses!
Starts at:
1:00 pm
Ends at:
4:00 pm
Property Details
|
MLS® Number
|
C9353063 |
|
Property Type
|
Single Family |
|
Community Name
|
Oakwood Village |
|
AmenitiesNearBy
|
Park, Place Of Worship, Schools |
|
ParkingSpaceTotal
|
4 |
Building
|
BathroomTotal
|
2 |
|
BedroomsAboveGround
|
3 |
|
BedroomsBelowGround
|
1 |
|
BedroomsTotal
|
4 |
|
Appliances
|
Dishwasher, Dryer, Microwave, Refrigerator, Stove, Washer |
|
BasementDevelopment
|
Finished |
|
BasementFeatures
|
Apartment In Basement, Walk Out |
|
BasementType
|
N/a (finished) |
|
ConstructionStyleAttachment
|
Semi-detached |
|
CoolingType
|
Central Air Conditioning |
|
ExteriorFinish
|
Brick |
|
FlooringType
|
Hardwood, Tile |
|
FoundationType
|
Block |
|
HeatingFuel
|
Natural Gas |
|
HeatingType
|
Forced Air |
|
StoriesTotal
|
2 |
|
Type
|
House |
|
UtilityWater
|
Municipal Water |
Parking
Land
|
Acreage
|
No |
|
LandAmenities
|
Park, Place Of Worship, Schools |
|
Sewer
|
Sanitary Sewer |
|
SizeDepth
|
95 Ft |
|
SizeFrontage
|
26 Ft ,5 In |
|
SizeIrregular
|
26.46 X 95 Ft |
|
SizeTotalText
|
26.46 X 95 Ft|under 1/2 Acre |
Rooms
| Level |
Type |
Length |
Width |
Dimensions |
|
Second Level |
Primary Bedroom |
3.57 m |
3.26 m |
3.57 m x 3.26 m |
|
Second Level |
Bedroom 2 |
4.62 m |
2.54 m |
4.62 m x 2.54 m |
|
Second Level |
Bedroom 3 |
3.6 m |
2.85 m |
3.6 m x 2.85 m |
|
Basement |
Kitchen |
|
|
Measurements not available |
|
Basement |
Living Room |
|
|
Measurements not available |
|
Basement |
Bedroom |
|
|
Measurements not available |
|
Main Level |
Living Room |
4.49 m |
3.38 m |
4.49 m x 3.38 m |
|
Main Level |
Dining Room |
4.07 m |
2.76 m |
4.07 m x 2.76 m |
|
Main Level |
Kitchen |
4.05 m |
1.99 m |
4.05 m x 1.99 m |
Utilities
|
Cable
|
Installed |
|
Sewer
|
Installed |
https://www.realtor.ca/real-estate/27423923/40-rogers-road-toronto-oakwood-village-oakwood-village









































