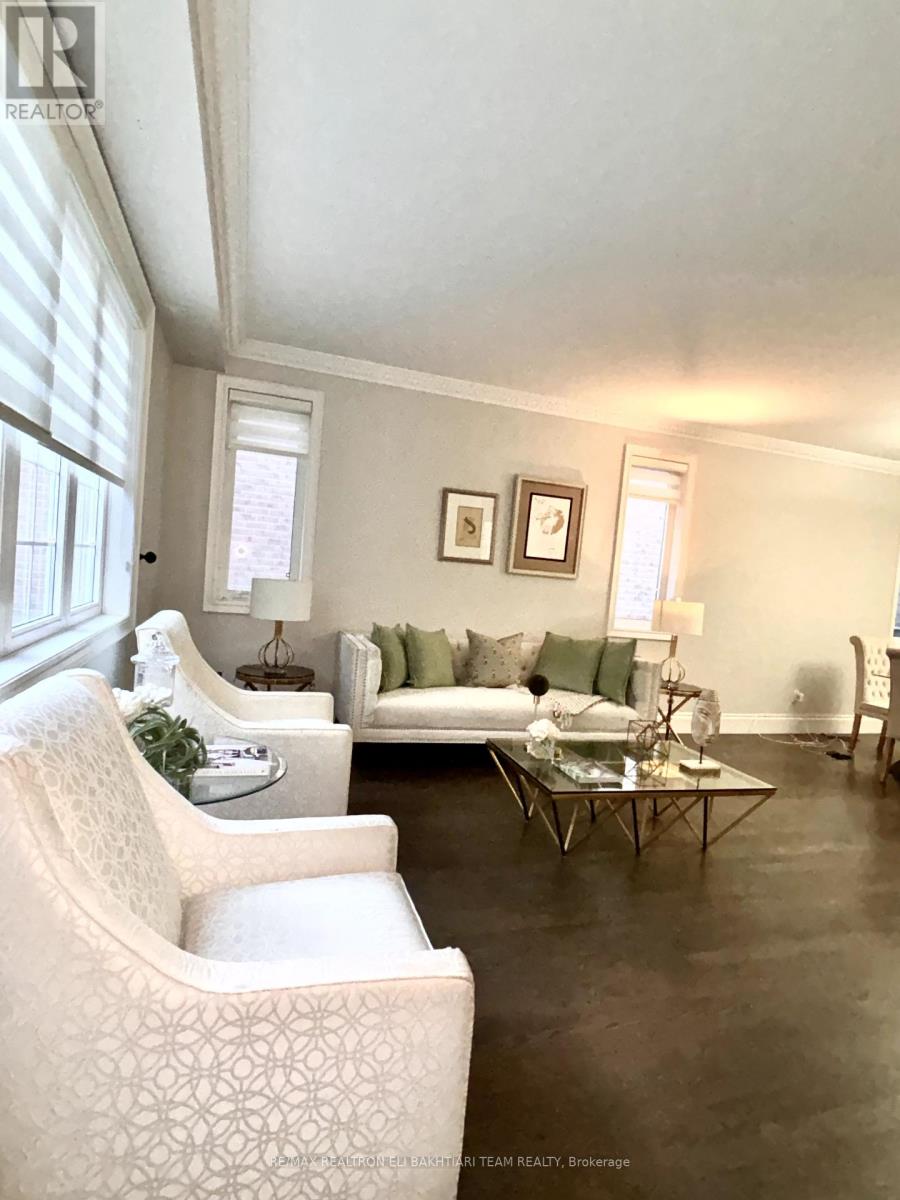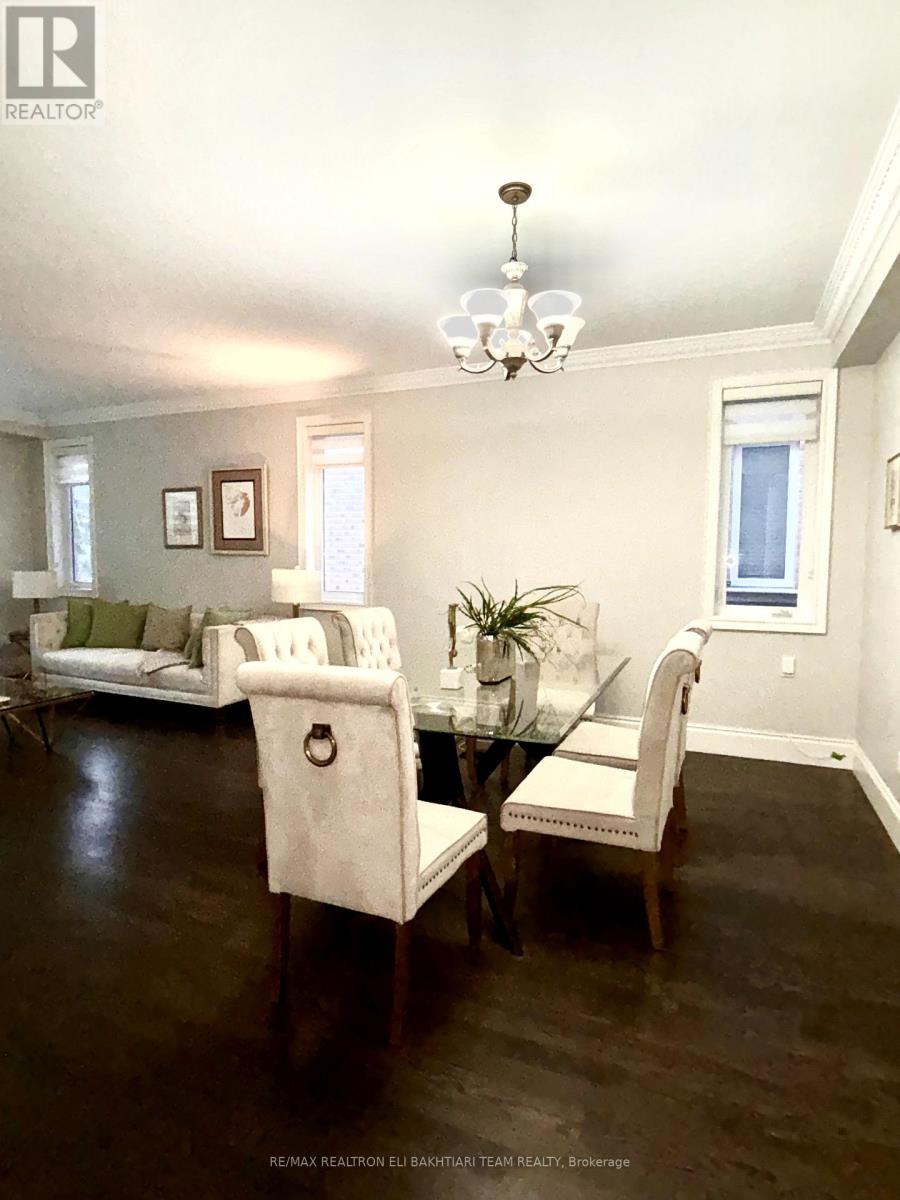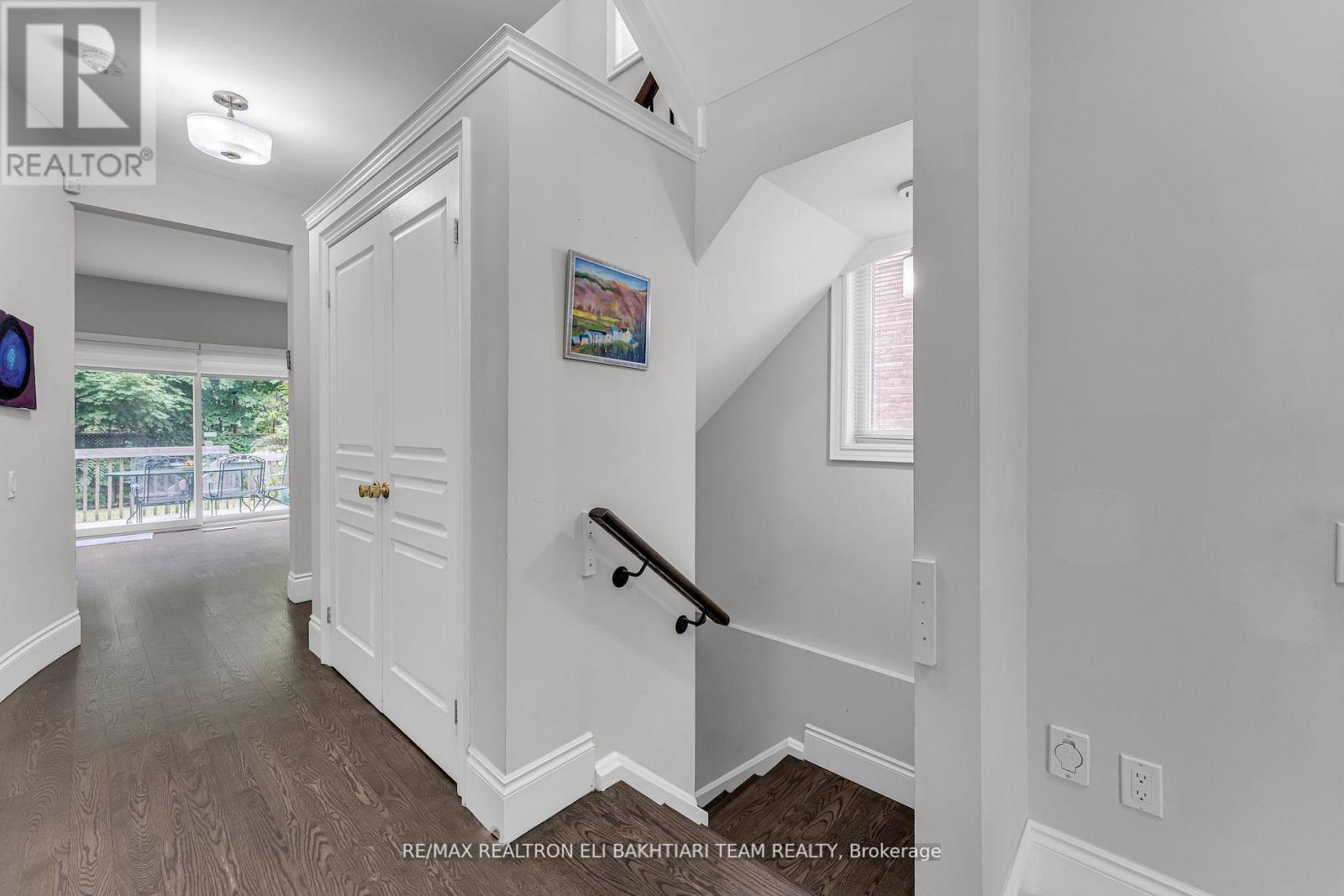4 Bedroom
4 Bathroom
Fireplace
Central Air Conditioning
Forced Air
$1,799,800
**High Ranking School Zone Such as Earl Haig Secondary School** Cottage Sitting Back Yard, G-E-O-R-G-E-S - Timeless Floor Plan 9FT Ceiling, Lots Windows W/ Sky Light, Outstanding Layout!!! Well Appointed Room Size, Open Concept W/High Ceiling, CVAC, Gas Fire Place, Family Room, W/O to Large Sun Deck, Bay Windows, Hard Wood FLR, ** A Conveniently Located: Close To TTC, School, HWY 401,404, Wonderful Shopping, Long Interlock Drive Way, Park 6 Cars, Walking Distance to Yonge St and Subway, Sky Light on The Second Floor with Tons of Natural Light. Iron Railing, Cornice Mouldings, Window Covering **** EXTRAS **** Excising Appliances, Fridge, B/I Dish Washer, Stove, Washer/ Dryer, Granit Counter, Window Covering, Direct Access from Garage to Basement (id:49907)
Property Details
|
MLS® Number
|
C9512501 |
|
Property Type
|
Single Family |
|
Community Name
|
Willowdale East |
|
AmenitiesNearBy
|
Park, Place Of Worship, Public Transit, Schools |
|
CommunityFeatures
|
Community Centre |
|
ParkingSpaceTotal
|
8 |
|
Structure
|
Deck |
Building
|
BathroomTotal
|
4 |
|
BedroomsAboveGround
|
4 |
|
BedroomsTotal
|
4 |
|
Amenities
|
Fireplace(s) |
|
BasementDevelopment
|
Finished |
|
BasementFeatures
|
Walk Out |
|
BasementType
|
N/a (finished) |
|
ConstructionStyleAttachment
|
Detached |
|
CoolingType
|
Central Air Conditioning |
|
ExteriorFinish
|
Brick, Stone |
|
FireplacePresent
|
Yes |
|
FlooringType
|
Carpeted, Concrete, Hardwood, Marble |
|
FoundationType
|
Concrete |
|
HalfBathTotal
|
2 |
|
HeatingFuel
|
Natural Gas |
|
HeatingType
|
Forced Air |
|
StoriesTotal
|
2 |
|
Type
|
House |
|
UtilityWater
|
Municipal Water |
Parking
Land
|
Acreage
|
No |
|
LandAmenities
|
Park, Place Of Worship, Public Transit, Schools |
|
Sewer
|
Sanitary Sewer |
|
SizeDepth
|
106 Ft ,5 In |
|
SizeFrontage
|
35 Ft |
|
SizeIrregular
|
35.01 X 106.48 Ft ; Backing Onto Green |
|
SizeTotalText
|
35.01 X 106.48 Ft ; Backing Onto Green |
|
ZoningDescription
|
Single Family Residential |
Rooms
| Level |
Type |
Length |
Width |
Dimensions |
|
Second Level |
Bedroom 4 |
4.87 m |
3.05 m |
4.87 m x 3.05 m |
|
Second Level |
Primary Bedroom |
4.27 m |
3.57 m |
4.27 m x 3.57 m |
|
Second Level |
Bedroom 2 |
3.29 m |
3.01 m |
3.29 m x 3.01 m |
|
Second Level |
Bedroom 3 |
4.36 m |
3.35 m |
4.36 m x 3.35 m |
|
Basement |
Recreational, Games Room |
5.24 m |
3.66 m |
5.24 m x 3.66 m |
|
Basement |
Laundry Room |
3.53 m |
1.53 m |
3.53 m x 1.53 m |
|
Main Level |
Living Room |
5.18 m |
4.5 m |
5.18 m x 4.5 m |
|
Main Level |
Dining Room |
4.14 m |
3.35 m |
4.14 m x 3.35 m |
|
Main Level |
Kitchen |
3.35 m |
2.74 m |
3.35 m x 2.74 m |
|
Main Level |
Eating Area |
3.35 m |
2.13 m |
3.35 m x 2.13 m |
|
Main Level |
Family Room |
3.66 m |
3.35 m |
3.66 m x 3.35 m |
|
Main Level |
Foyer |
1.52 m |
1.23 m |
1.52 m x 1.23 m |
https://www.realtor.ca/real-estate/27585167/403-longmore-street-toronto-willowdale-east-willowdale-east








































