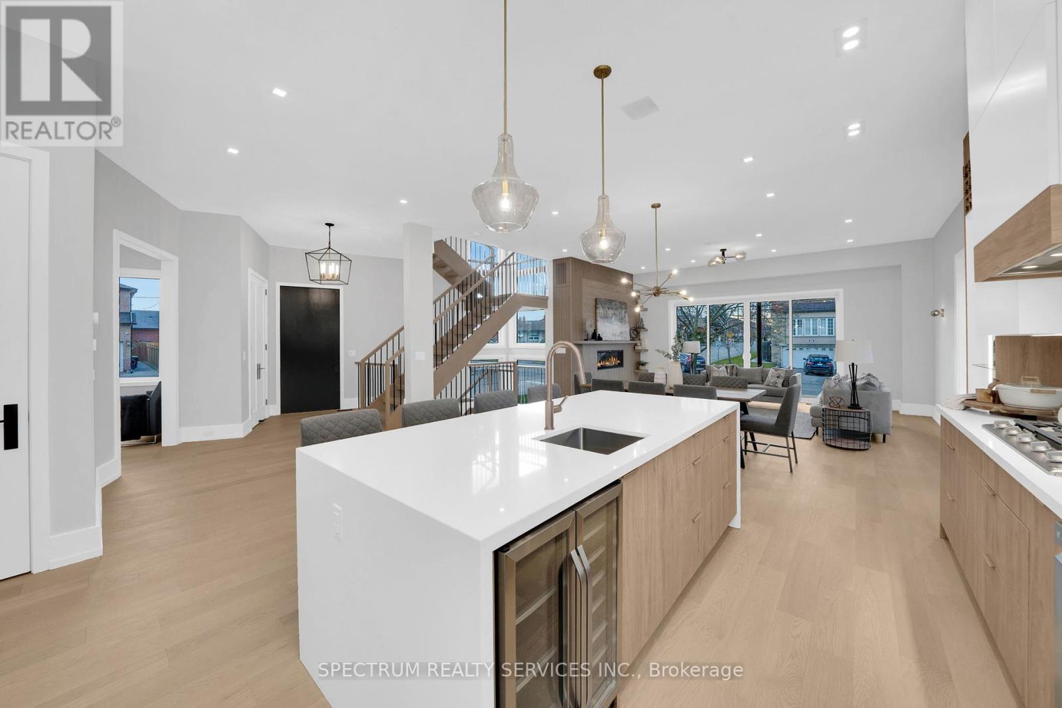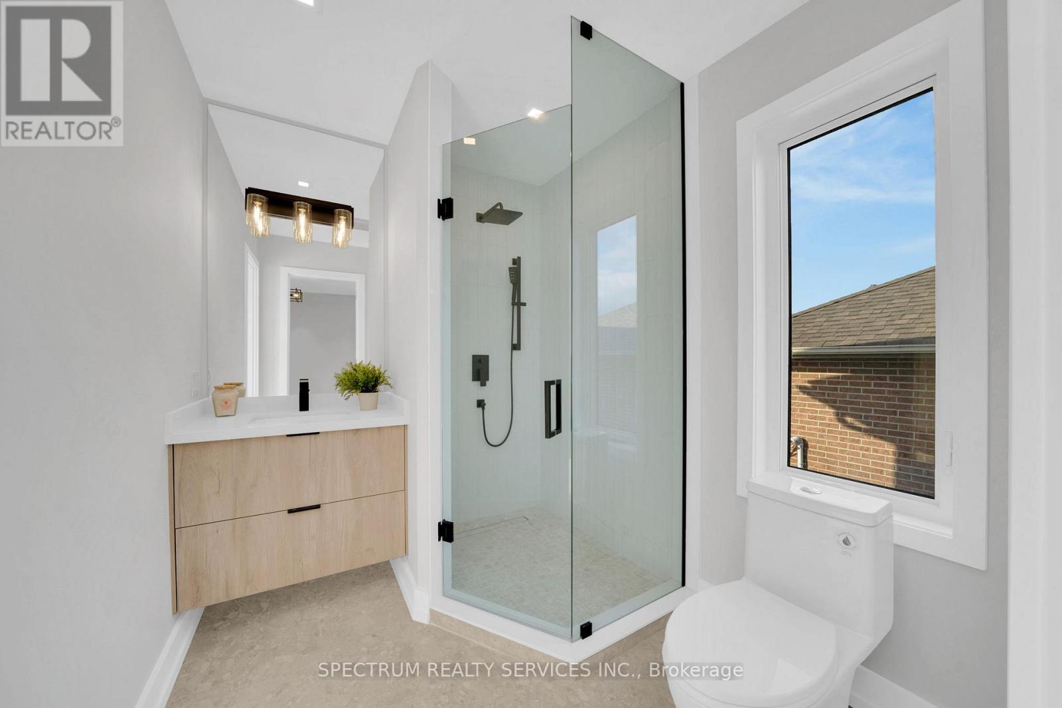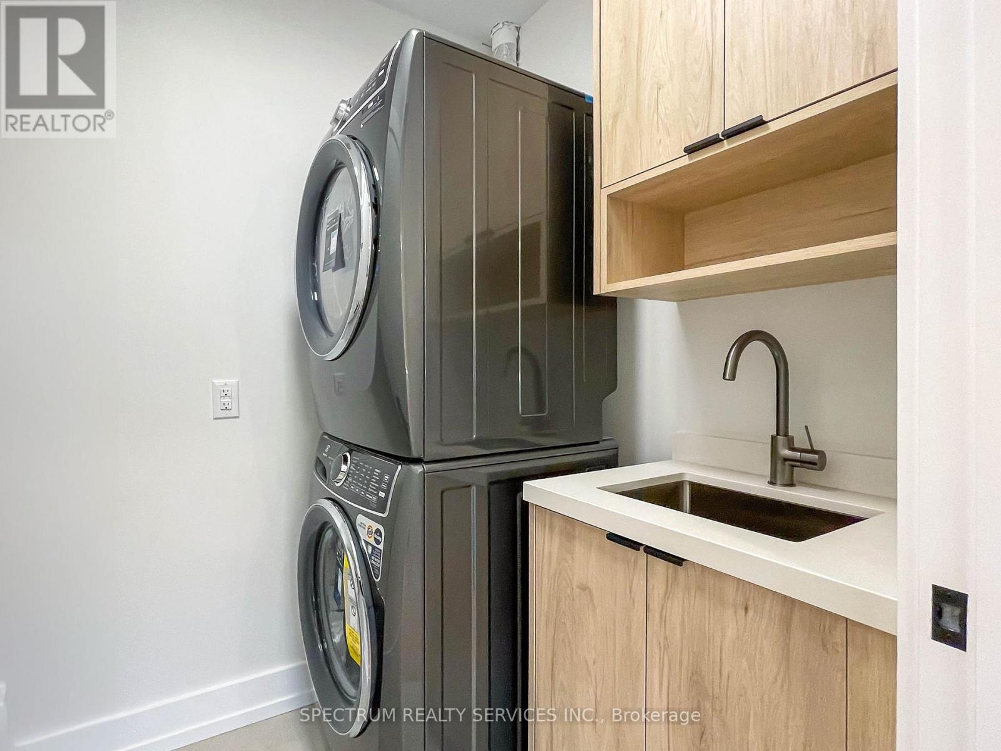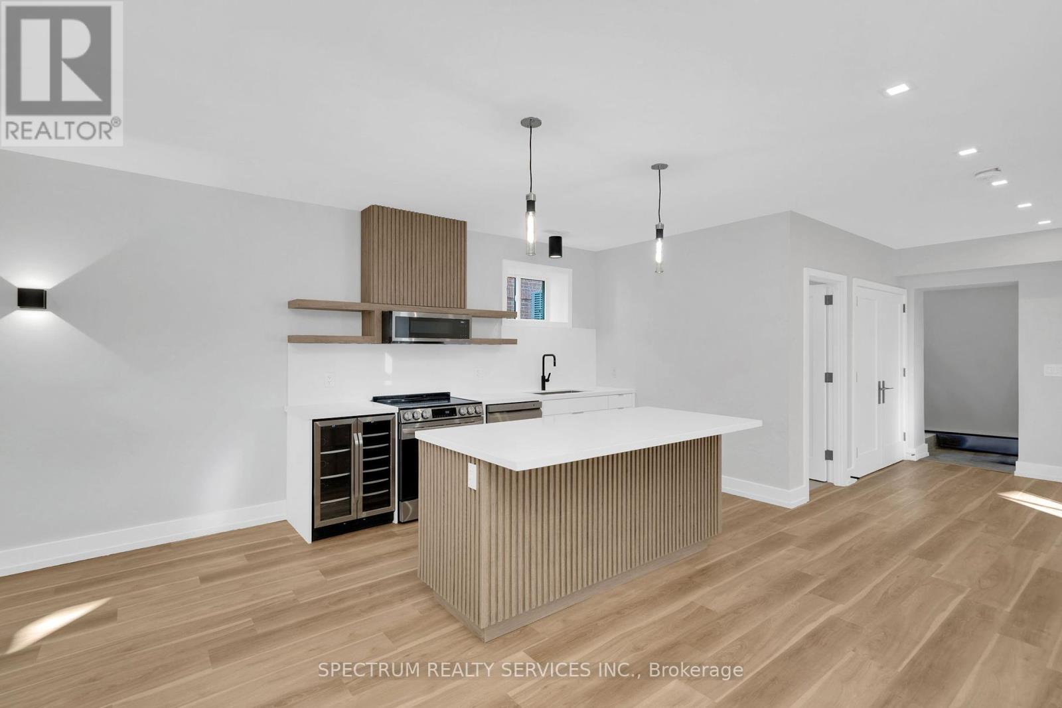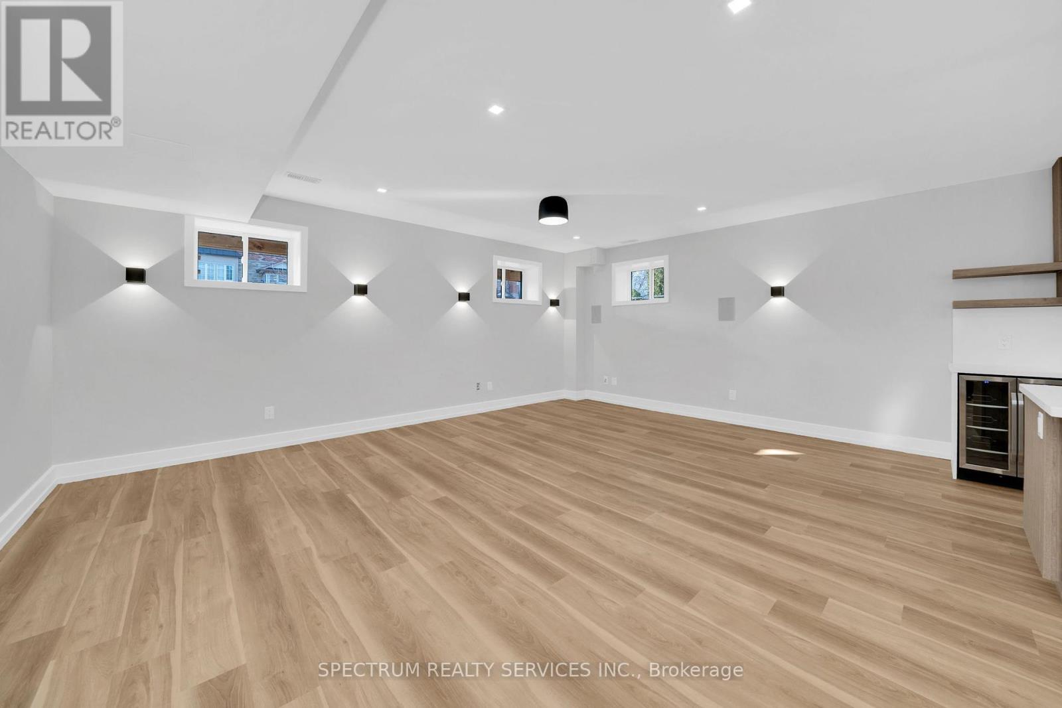7 Bedroom
5 Bathroom
Fireplace
Central Air Conditioning
Forced Air
$2,699,000
Prestigious Custom Built Dream Home! Live In Luxury In This Spacious & Bright House With Approximately 4400SQFT Of Finished Living Space In This Highly Desired Neighbourhood, Close To Schools, Transit, Major Highways, Places of Worship, Parks, Shopping & All Amenities. This Modern 2 Story Gorgeous Sun Filled Home Is Sure To Impress, Displaying Exquisite Craftsmanship, Quality & Finishes Throughout, No Detail Overlooked With 4 + 3 Bedrooms, 5 Bathrooms, Beautiful Kitchen With Large Island, Large Entertainers Dining & Living Room Space With Walkout To Deck, Separate Office/Den, Stunning Staircase With Windows Spanning From Basement to Second Floor, High End Electrical Fixtures, Sconces, Potlights Inside & Out All Throughout, Finished Basement With Kitchen, Theatre/Great Room, Rec/Flex Room, Cold Cellar & Laundry Rough-Ins, Possible Suite With Separate Entrance/Walkout. Very Large & Rare Double Tandem Garage, With Possibility Of Car Lift For Enthusiast. Stunning, Turn-Key, Don't Miss Out **** EXTRAS **** Extra Large Garage With Access From Main/Bst/Rear, 10' Main Ceilings, 8' Main Doors, High End Finishes, Custom Cabinetry/Millwork, Heated 2nd/Bst Bathroom Floors, Fully Landscaped w/ Bushes, Trees, Sod, Interlock, Flagstone, Fence & More! (id:49907)
Property Details
|
MLS® Number
|
W9747626 |
|
Property Type
|
Single Family |
|
Community Name
|
Yorkdale-Glen Park |
|
ParkingSpaceTotal
|
4 |
Building
|
BathroomTotal
|
5 |
|
BedroomsAboveGround
|
4 |
|
BedroomsBelowGround
|
3 |
|
BedroomsTotal
|
7 |
|
Appliances
|
Water Heater, Dishwasher, Dryer, Microwave, Oven, Refrigerator, Stove, Washer |
|
BasementDevelopment
|
Finished |
|
BasementFeatures
|
Separate Entrance |
|
BasementType
|
N/a (finished) |
|
ConstructionStyleAttachment
|
Detached |
|
CoolingType
|
Central Air Conditioning |
|
ExteriorFinish
|
Stone, Stucco |
|
FireplacePresent
|
Yes |
|
FlooringType
|
Hardwood, Vinyl |
|
FoundationType
|
Concrete, Block |
|
HalfBathTotal
|
1 |
|
HeatingFuel
|
Natural Gas |
|
HeatingType
|
Forced Air |
|
StoriesTotal
|
2 |
|
Type
|
House |
|
UtilityWater
|
Municipal Water |
Parking
Land
|
Acreage
|
No |
|
Sewer
|
Sanitary Sewer |
|
SizeDepth
|
64 Ft ,5 In |
|
SizeFrontage
|
98 Ft ,7 In |
|
SizeIrregular
|
98.62 X 64.45 Ft ; Corner/pie Shaped/irregular |
|
SizeTotalText
|
98.62 X 64.45 Ft ; Corner/pie Shaped/irregular |
Rooms
| Level |
Type |
Length |
Width |
Dimensions |
|
Second Level |
Primary Bedroom |
6.16 m |
3.73 m |
6.16 m x 3.73 m |
|
Second Level |
Bedroom 2 |
3.98 m |
3.55 m |
3.98 m x 3.55 m |
|
Second Level |
Bedroom 3 |
4.78 m |
4.33 m |
4.78 m x 4.33 m |
|
Second Level |
Bedroom 4 |
4.71 m |
3.98 m |
4.71 m x 3.98 m |
|
Second Level |
Laundry Room |
1.6 m |
1.52 m |
1.6 m x 1.52 m |
|
Basement |
Kitchen |
3.59 m |
2.32 m |
3.59 m x 2.32 m |
|
Basement |
Recreational, Games Room |
10.02 m |
4.73 m |
10.02 m x 4.73 m |
|
Basement |
Great Room |
11.32 m |
6.12 m |
11.32 m x 6.12 m |
|
Main Level |
Living Room |
6.74 m |
6.22 m |
6.74 m x 6.22 m |
|
Main Level |
Dining Room |
6.74 m |
6.22 m |
6.74 m x 6.22 m |
|
Main Level |
Kitchen |
5.28 m |
4.73 m |
5.28 m x 4.73 m |
|
Main Level |
Office |
4.67 m |
4.52 m |
4.67 m x 4.52 m |
https://www.realtor.ca/real-estate/27591985/102-stayner-avenue-toronto-yorkdale-glen-park-yorkdale-glen-park






