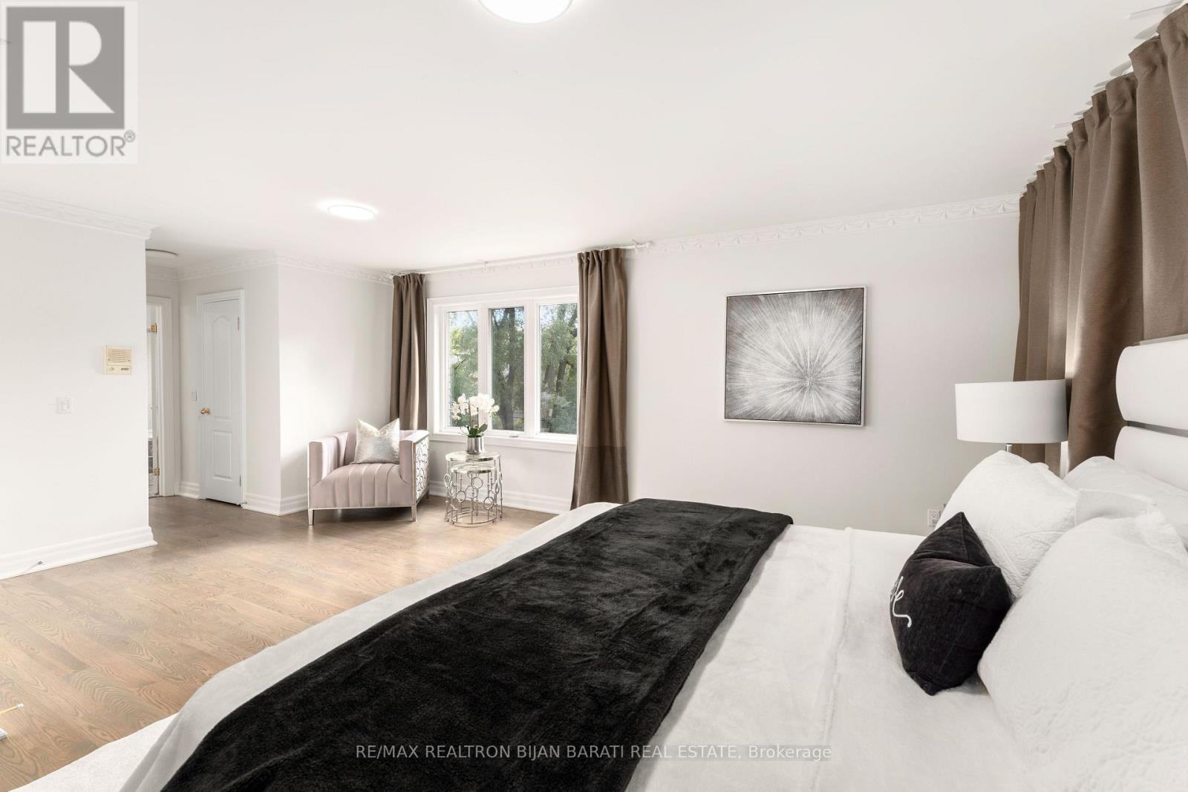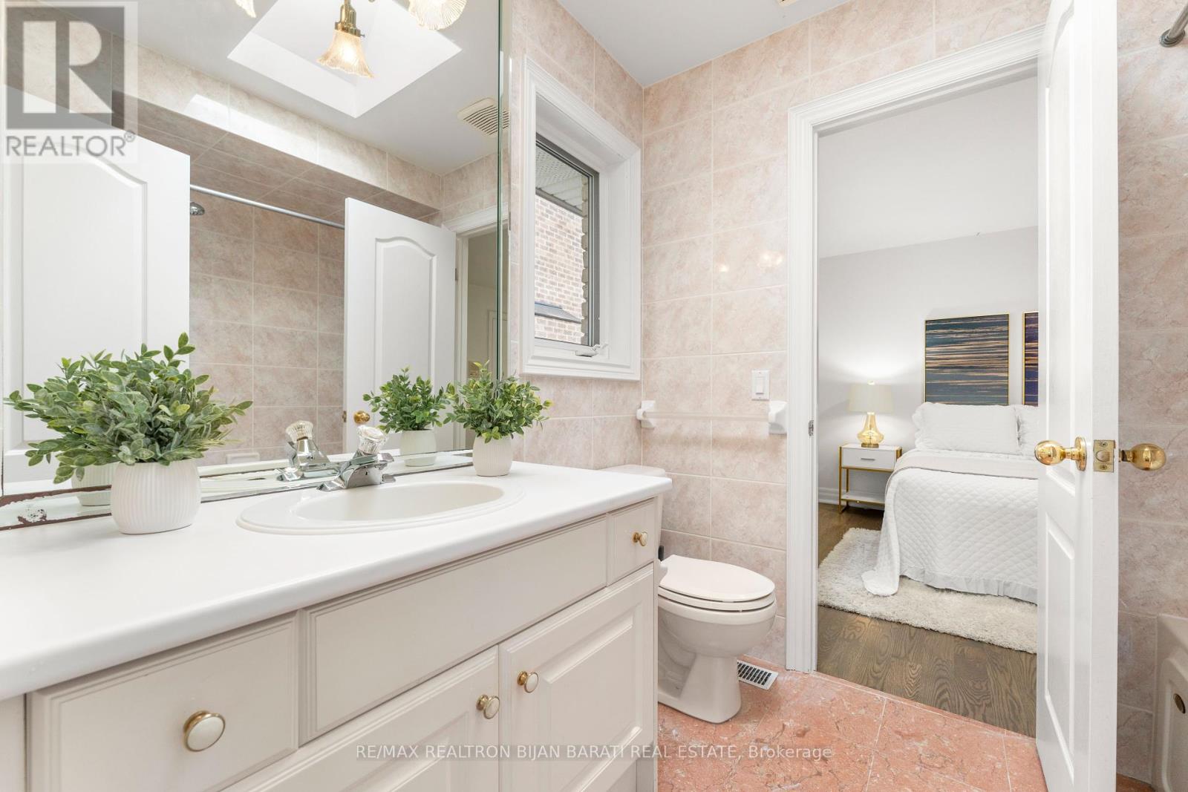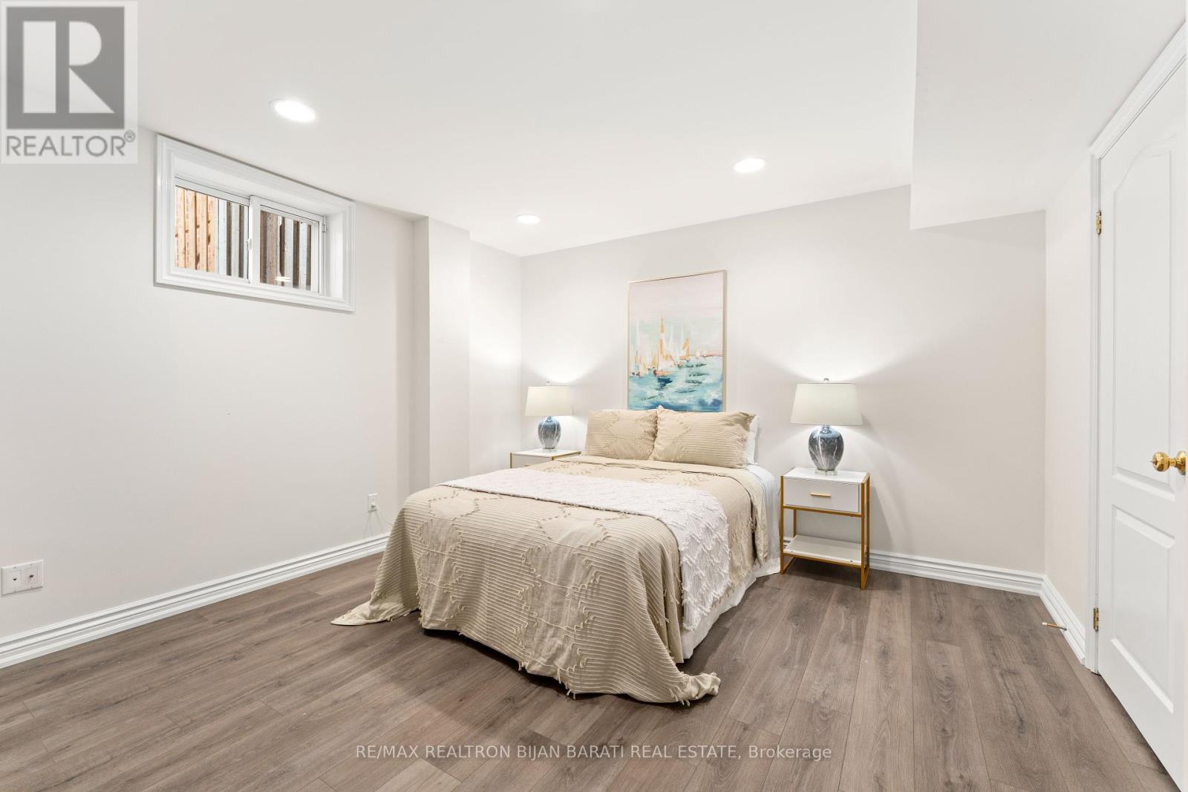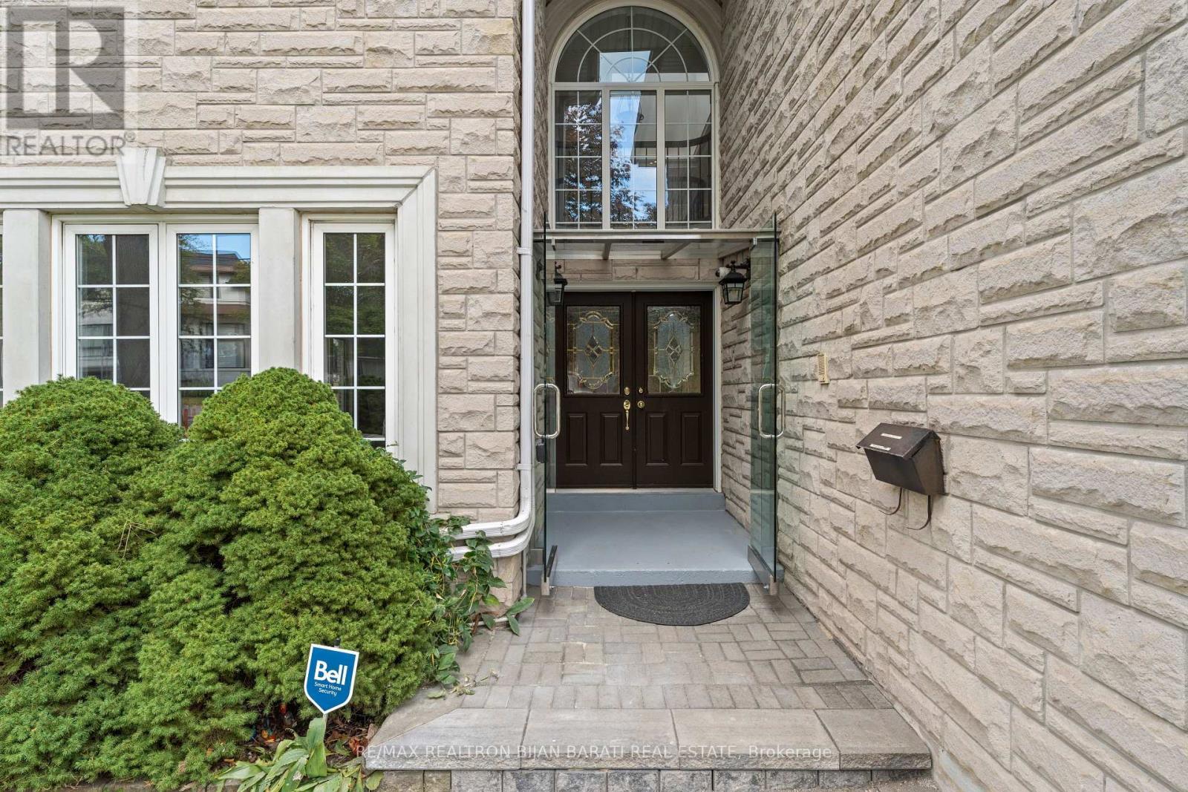7 Bedroom
5 Bathroom
Fireplace
Central Air Conditioning
Forced Air
$2,988,000
Welcome To A Breathtaking 2-Storey Home Nestled On A Prime 50'x 120' Southern Lot In Highly Coveted Pocket of Willowdale East! Best School Zone: Hollywood PS Earl Haig SS! This Beautiful Well-Maintained Custom Home Built In 1997 Then Updated and Upgraded in 2024 Gives You A Perfect Blend Of Luxury and Comfort For Family Living! It Features: Impressive Entrance Foyer/Hallway with Granite Floors, Professionally Refinished Solid Hardwood Floors and Main Staircase with New Pickets & Skylight Above, New LED Potlights & Chandelier & Light Fixtures! Freshly Painted Top To Bottom! Updated Gourmet Large Kitchen, Island, and Breakfast Area with S/S Appliances, W/O to Deck and Fenced Backyard. Large Master Bedroom With Sitting Area, His & Hers Walk-In Closets & Spa-Like 6-Pc Ensuite & Skylight Above! 4 Additional Remarkable Large Bedrooms With 2 x 4-Pc Ensuites (Shared) in Upstairs! W/O Basement with Brand New Luxury Vinyl Floors, Vast Recreation Room with A Wet Bar and Above Grade Windows, 2 Bedrooms, 4-Pc Ensuite and Dry Sauna! Walking Distance To Yonge St: TTC, Subway, Restaurants, Shopping Centre, Parks, Entertainment, And All Other Amenities! **** EXTRAS **** Amazing Value Based On Price,Quality,Size Of the Lot&Building,Age&Location! 9 Ft Ceiling in Main Flr!Perfect For Family Living & Entertaining!Lots Of Natural Light With 5 Skylights! Opportunity For Separate Tenant Unit Income from Basement! (id:49907)
Property Details
|
MLS® Number
|
C9418795 |
|
Property Type
|
Single Family |
|
Community Name
|
Willowdale East |
|
AmenitiesNearBy
|
Park, Public Transit, Schools |
|
ParkingSpaceTotal
|
6 |
Building
|
BathroomTotal
|
5 |
|
BedroomsAboveGround
|
5 |
|
BedroomsBelowGround
|
2 |
|
BedroomsTotal
|
7 |
|
Amenities
|
Fireplace(s) |
|
Appliances
|
Central Vacuum, Cooktop, Dishwasher, Dryer, Freezer, Microwave, Oven, Range, Refrigerator, Sauna, Washer |
|
BasementDevelopment
|
Finished |
|
BasementFeatures
|
Walk Out |
|
BasementType
|
N/a (finished) |
|
ConstructionStyleAttachment
|
Detached |
|
CoolingType
|
Central Air Conditioning |
|
ExteriorFinish
|
Brick, Stone |
|
FireplacePresent
|
Yes |
|
FlooringType
|
Hardwood |
|
FoundationType
|
Poured Concrete |
|
HalfBathTotal
|
1 |
|
HeatingFuel
|
Natural Gas |
|
HeatingType
|
Forced Air |
|
StoriesTotal
|
2 |
|
Type
|
House |
|
UtilityWater
|
Municipal Water |
Parking
Land
|
Acreage
|
No |
|
FenceType
|
Fenced Yard |
|
LandAmenities
|
Park, Public Transit, Schools |
|
Sewer
|
Sanitary Sewer |
|
SizeDepth
|
120 Ft |
|
SizeFrontage
|
50 Ft |
|
SizeIrregular
|
50 X 120 Ft ; Prime Southern Lot |
|
SizeTotalText
|
50 X 120 Ft ; Prime Southern Lot |
Rooms
| Level |
Type |
Length |
Width |
Dimensions |
|
Second Level |
Primary Bedroom |
5.85 m |
4.4 m |
5.85 m x 4.4 m |
|
Second Level |
Bedroom 2 |
5.01 m |
3.98 m |
5.01 m x 3.98 m |
|
Second Level |
Bedroom 3 |
3.83 m |
3.72 m |
3.83 m x 3.72 m |
|
Second Level |
Bedroom 4 |
3.73 m |
3.23 m |
3.73 m x 3.23 m |
|
Second Level |
Bedroom 5 |
3.8 m |
3.63 m |
3.8 m x 3.63 m |
|
Basement |
Bedroom |
3.68 m |
3.62 m |
3.68 m x 3.62 m |
|
Basement |
Recreational, Games Room |
7.14 m |
6.2 m |
7.14 m x 6.2 m |
|
Main Level |
Living Room |
4.82 m |
3.73 m |
4.82 m x 3.73 m |
|
Main Level |
Dining Room |
4.28 m |
3.73 m |
4.28 m x 3.73 m |
|
Main Level |
Family Room |
4.96 m |
3.93 m |
4.96 m x 3.93 m |
|
Main Level |
Kitchen |
6 m |
3.76 m |
6 m x 3.76 m |
|
Main Level |
Office |
3.6 m |
2.31 m |
3.6 m x 2.31 m |
https://www.realtor.ca/real-estate/27562271/133-alfred-avenue-toronto-willowdale-east-willowdale-east









































