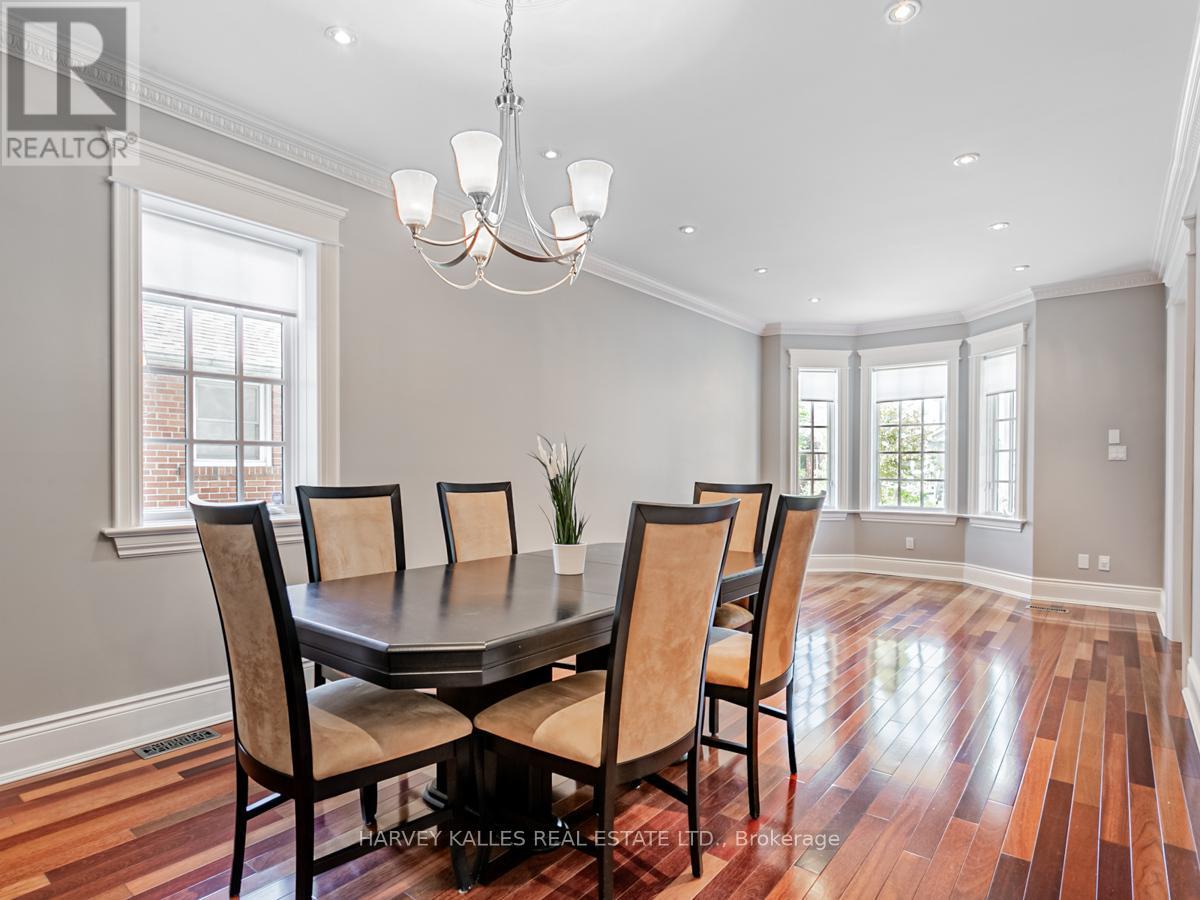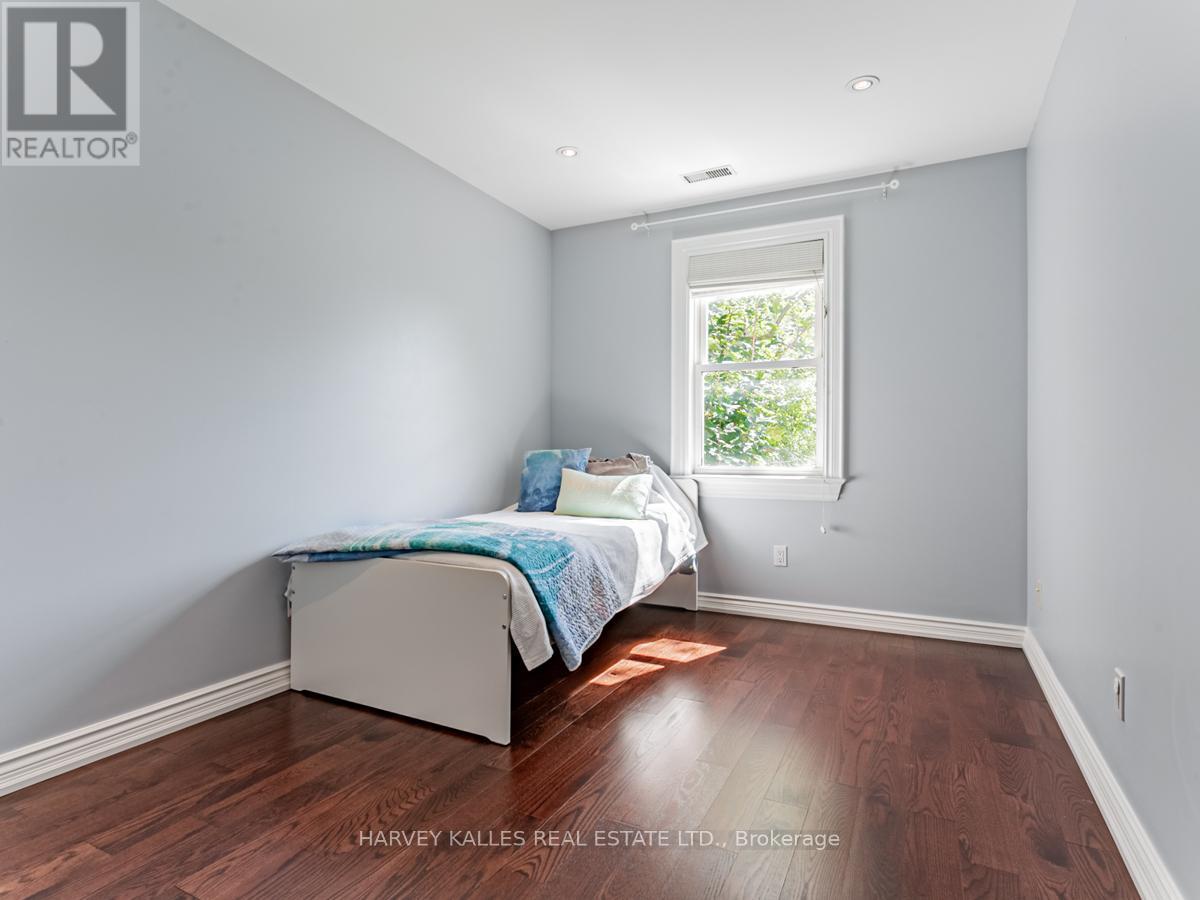5 Bedroom
4 Bathroom
Central Air Conditioning
Forced Air
$2,178,000
Welcome to 247 Johnston Ave, a stunning home in the vibrant Lansing neighborhood! This property boasts a modern design with spacious living areas, sleek finishes, and a functional layout ideal for both relaxation and entertaining. Enjoy an open concept kitchen/family room overlooking a beautiful private garden, 4 generous bedrooms, and fully finished lower level complete this beautiful family home. Located close to top-rated schools, parks, and shopping, this home combines convenience with charm. With its perfect blend of style and practicality, 247 Johnston is a must-see for those seeking a contemporary living experience. Schedule a tour today! **** EXTRAS **** Kitchen Aid Stainless Steel Fridge, Electrolux slide in gas range , Maytag B/I Stainless Steel DW, Bosch Front load Washer/Dryer, skylight, closet organizers (id:49907)
Property Details
|
MLS® Number
|
C10333151 |
|
Property Type
|
Single Family |
|
Community Name
|
Lansing-Westgate |
|
AmenitiesNearBy
|
Park, Place Of Worship, Public Transit |
|
Features
|
Conservation/green Belt |
|
ParkingSpaceTotal
|
4 |
Building
|
BathroomTotal
|
4 |
|
BedroomsAboveGround
|
4 |
|
BedroomsBelowGround
|
1 |
|
BedroomsTotal
|
5 |
|
Appliances
|
Humidifier, Refrigerator, Window Coverings |
|
BasementDevelopment
|
Finished |
|
BasementType
|
N/a (finished) |
|
ConstructionStyleAttachment
|
Detached |
|
CoolingType
|
Central Air Conditioning |
|
ExteriorFinish
|
Stucco |
|
FlooringType
|
Hardwood, Ceramic, Vinyl |
|
HalfBathTotal
|
1 |
|
HeatingFuel
|
Natural Gas |
|
HeatingType
|
Forced Air |
|
StoriesTotal
|
2 |
|
Type
|
House |
|
UtilityWater
|
Municipal Water |
Parking
Land
|
Acreage
|
No |
|
FenceType
|
Fenced Yard |
|
LandAmenities
|
Park, Place Of Worship, Public Transit |
|
Sewer
|
Sanitary Sewer |
|
SizeDepth
|
130 Ft |
|
SizeFrontage
|
40 Ft |
|
SizeIrregular
|
40 X 130 Ft |
|
SizeTotalText
|
40 X 130 Ft |
Rooms
| Level |
Type |
Length |
Width |
Dimensions |
|
Second Level |
Primary Bedroom |
5.22 m |
4.52 m |
5.22 m x 4.52 m |
|
Second Level |
Bedroom 2 |
6 m |
3.35 m |
6 m x 3.35 m |
|
Second Level |
Bedroom 3 |
4.34 m |
2.61 m |
4.34 m x 2.61 m |
|
Second Level |
Bedroom 4 |
4.34 m |
2.76 m |
4.34 m x 2.76 m |
|
Second Level |
Laundry Room |
2.47 m |
1.51 m |
2.47 m x 1.51 m |
|
Lower Level |
Bathroom |
3.41 m |
3.27 m |
3.41 m x 3.27 m |
|
Lower Level |
Recreational, Games Room |
6.32 m |
7.43 m |
6.32 m x 7.43 m |
|
Main Level |
Living Room |
4.43 m |
3.41 m |
4.43 m x 3.41 m |
|
Main Level |
Dining Room |
4.43 m |
3.41 m |
4.43 m x 3.41 m |
|
Main Level |
Kitchen |
5.11 m |
2.99 m |
5.11 m x 2.99 m |
|
Main Level |
Family Room |
4.32 m |
3.32 m |
4.32 m x 3.32 m |
https://www.realtor.ca/real-estate/27607269/247-johnston-avenue-toronto-lansing-westgate-lansing-westgate









































