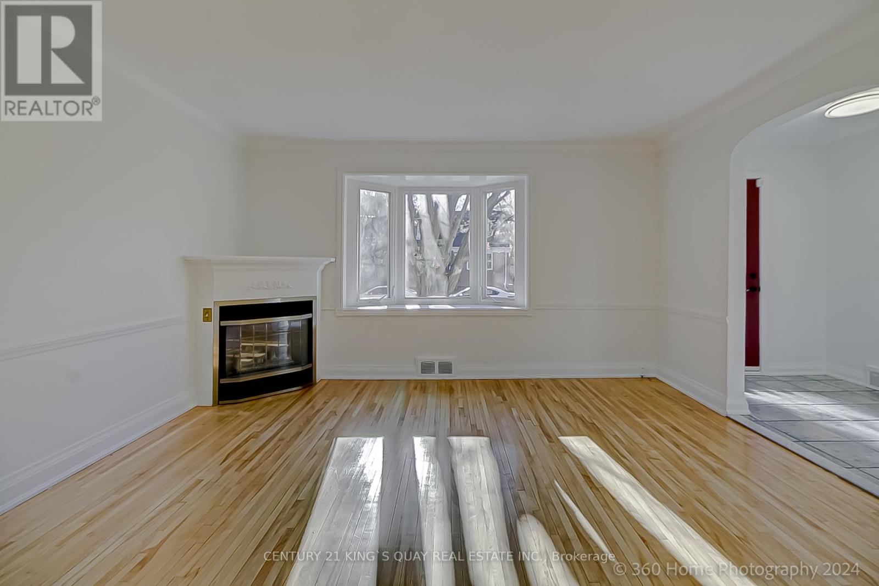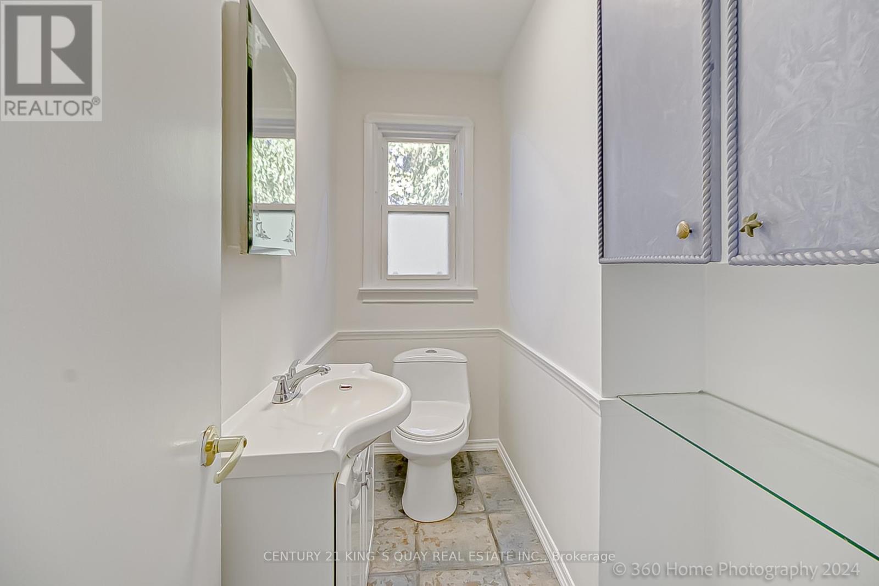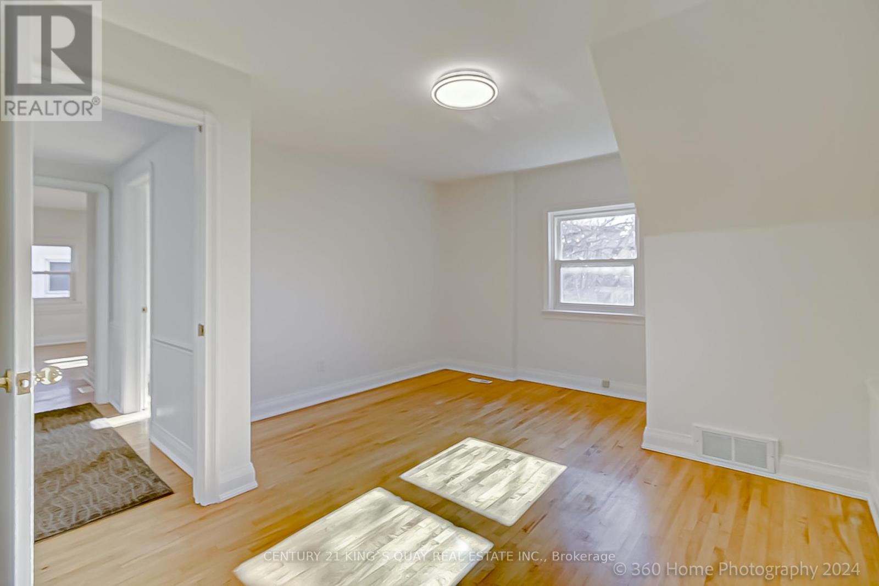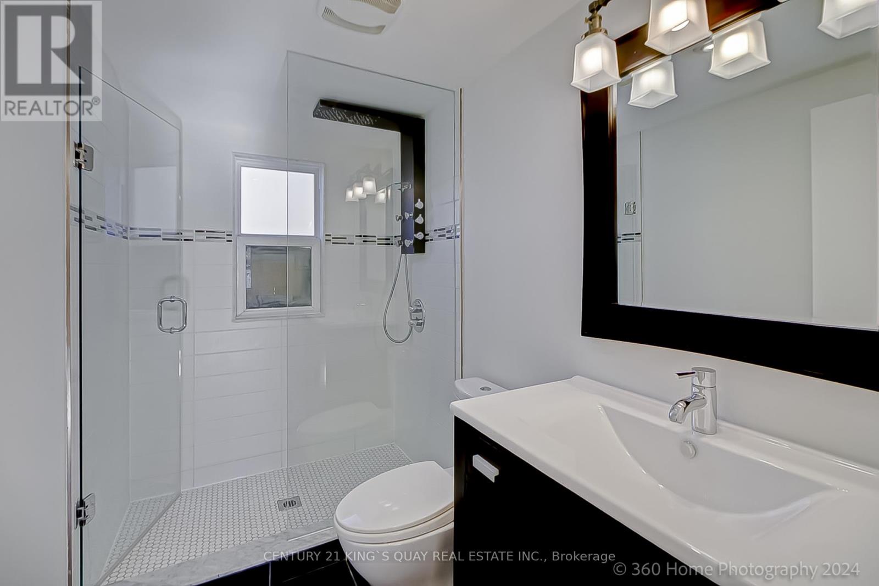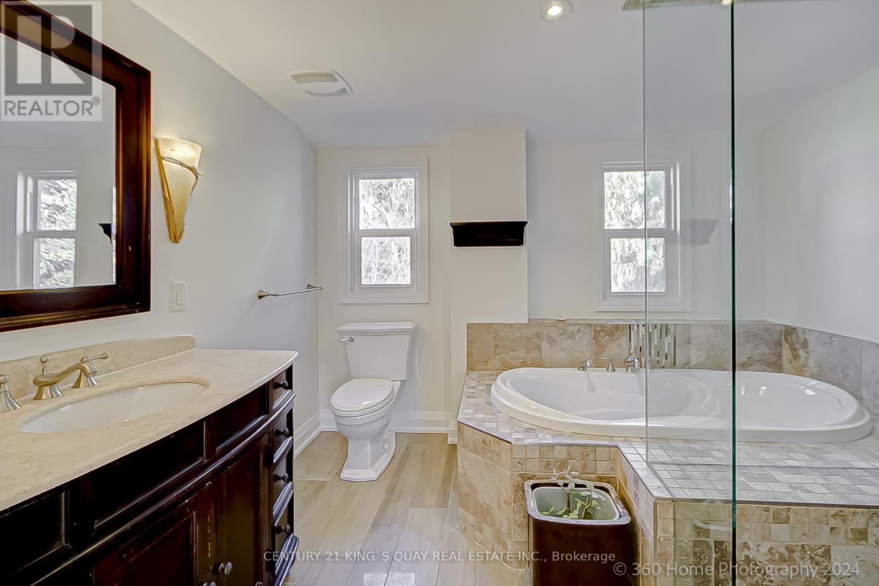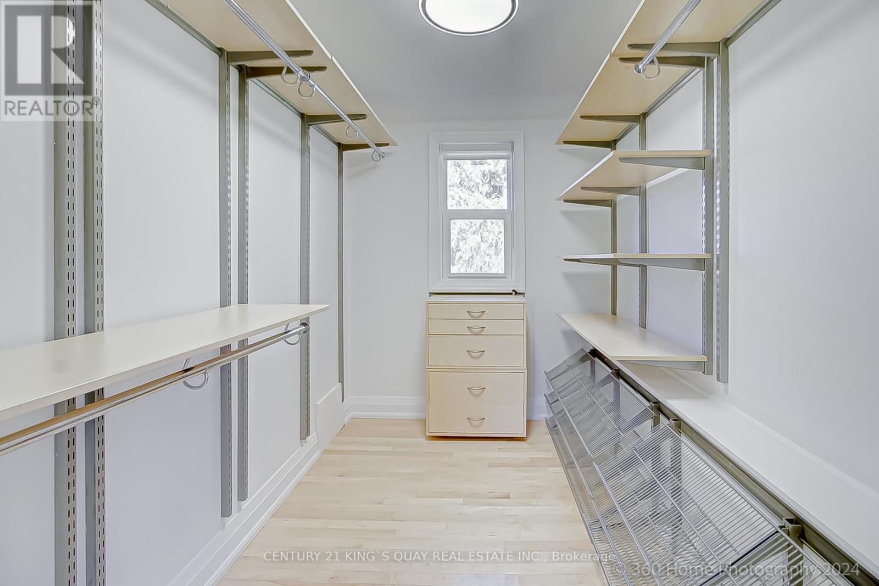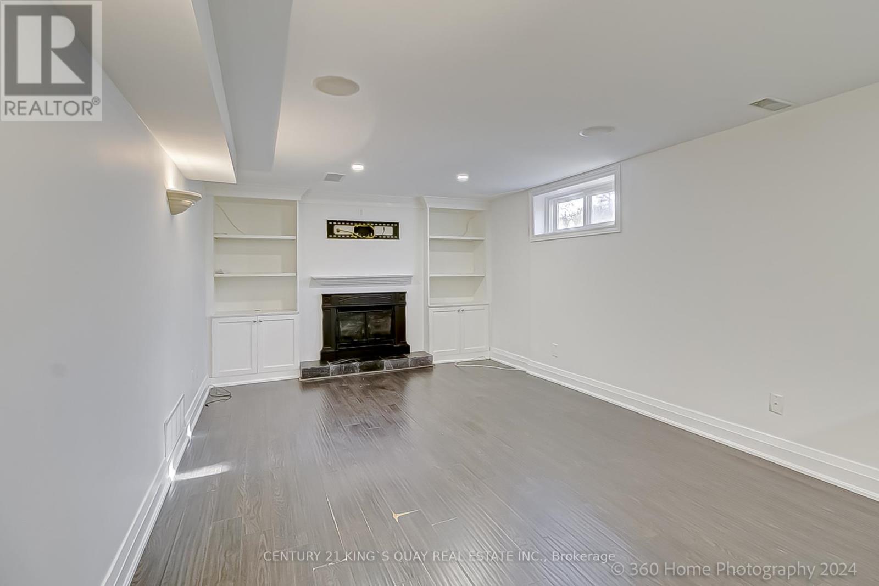4 Bedroom
4 Bathroom
Fireplace
Inground Pool
Central Air Conditioning
Forced Air
$1,999,000
Location!!Location!! Location!! Well Maintained Detached Home In The Desirable Willowdale! Easy Access To All Amenities. Resort Like Backyard And Professionally Landscaped And Low Maintenance Yard With Underground Sprinkler System Is Fantastic For Entertainment. Hardwood Floor Throughout. Two Ensuite Bedrooms Upstairs, Fresh Painting. Earl Haig School District. (id:49907)
Property Details
|
MLS® Number
|
C10423372 |
|
Property Type
|
Single Family |
|
Community Name
|
Willowdale East |
|
Features
|
Carpet Free, Guest Suite, In-law Suite |
|
ParkingSpaceTotal
|
2 |
|
PoolType
|
Inground Pool |
|
Structure
|
Shed |
Building
|
BathroomTotal
|
4 |
|
BedroomsAboveGround
|
3 |
|
BedroomsBelowGround
|
1 |
|
BedroomsTotal
|
4 |
|
Amenities
|
Fireplace(s) |
|
Appliances
|
Dishwasher, Dryer, Jacuzzi, Refrigerator, Stove, Washer |
|
BasementDevelopment
|
Finished |
|
BasementFeatures
|
Separate Entrance |
|
BasementType
|
N/a (finished) |
|
ConstructionStyleAttachment
|
Detached |
|
CoolingType
|
Central Air Conditioning |
|
ExteriorFinish
|
Brick |
|
FireplacePresent
|
Yes |
|
FireplaceTotal
|
2 |
|
FlooringType
|
Laminate, Ceramic, Hardwood |
|
FoundationType
|
Concrete |
|
HalfBathTotal
|
1 |
|
HeatingFuel
|
Natural Gas |
|
HeatingType
|
Forced Air |
|
StoriesTotal
|
2 |
|
Type
|
House |
|
UtilityWater
|
Municipal Water |
Land
|
Acreage
|
No |
|
Sewer
|
Sanitary Sewer |
|
SizeDepth
|
149 Ft ,10 In |
|
SizeFrontage
|
50 Ft |
|
SizeIrregular
|
50 X 149.89 Ft ; Irregular |
|
SizeTotalText
|
50 X 149.89 Ft ; Irregular |
|
ZoningDescription
|
Rd |
Rooms
| Level |
Type |
Length |
Width |
Dimensions |
|
Second Level |
Primary Bedroom |
3.32 m |
4.11 m |
3.32 m x 4.11 m |
|
Second Level |
Bedroom 2 |
2.61 m |
4.08 m |
2.61 m x 4.08 m |
|
Second Level |
Bedroom 3 |
2.51 m |
2.87 m |
2.51 m x 2.87 m |
|
Basement |
Bedroom |
3.3 m |
3.09 m |
3.3 m x 3.09 m |
|
Basement |
Laundry Room |
3.2 m |
2.48 m |
3.2 m x 2.48 m |
|
Basement |
Family Room |
4.82 m |
3.22 m |
4.82 m x 3.22 m |
|
Basement |
Exercise Room |
4.67 m |
3.22 m |
4.67 m x 3.22 m |
|
Main Level |
Living Room |
4.26 m |
3.45 m |
4.26 m x 3.45 m |
|
Main Level |
Dining Room |
3.42 m |
3.37 m |
3.42 m x 3.37 m |
|
Main Level |
Kitchen |
2.08 m |
4.57 m |
2.08 m x 4.57 m |
|
Main Level |
Eating Area |
3.68 m |
2.56 m |
3.68 m x 2.56 m |
https://www.realtor.ca/real-estate/27648782/46-craigmore-crescent-toronto-willowdale-east-willowdale-east


