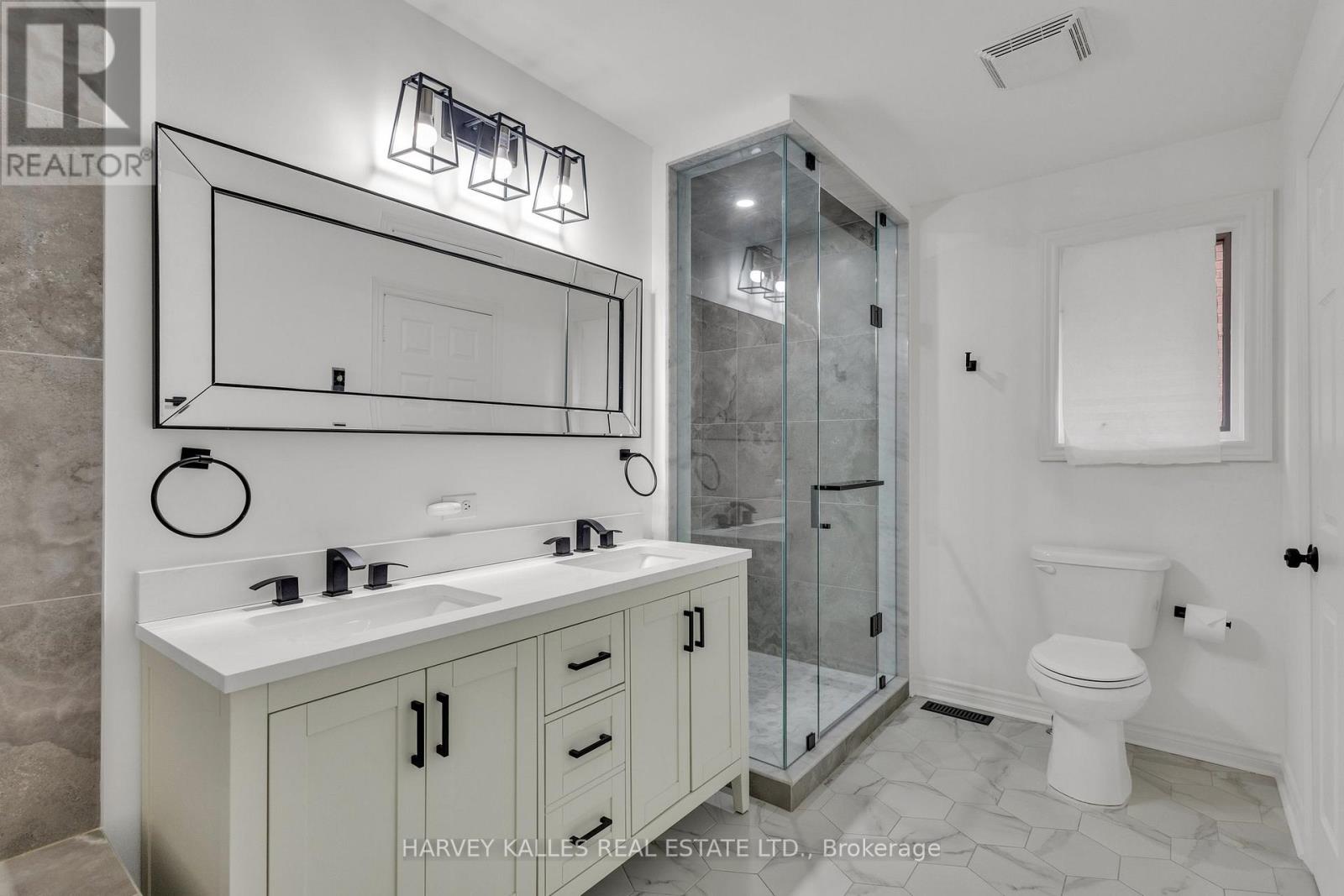6 Bedroom
5 Bathroom
Fireplace
Central Air Conditioning
Forced Air
$2,899,000
Outstanding, Meticulously Maintained Two-Storey Home With 50 Ft Of Frontage In Desirable Family Community! Featuring A Bright And Airy Two-Storey Foyer With A Stunning Chandelier, This Home Offers An Expansive Living Room With French Door Entry And A Large Window For Ample Natural Light, Seamlessly Flowing Into A Family-Sized Dining Area. The Main Floor Also Includes A Private Office, Mudroom With Side Entrance, Charming Family Room With Built-Ins And Fireplace, And An Entertainers Kitchen With Built-In Appliances, Centre Island, And A Breakfast Area Surrounded By Windows With A Walkout To The Deck And Yard. The Second Floor Boasts Your Spacious Primary Suite, Three Additional Sizeable Bedrooms, And Renovated Washrooms, While The Lower Level Features A Huge Updated Rec Room, Nanny Suite, Renovated Washroom, And Plenty Of Storage. Located Just Minutes From Shops, Highways, Schools, Parks, And More! A Must-See! **** EXTRAS **** Fridge/Freezer, 2X Dw's, 2X Ovens, Cktop, Mw, Compacter (As/Is), W&D, All Elfs, All Window Coverings. (id:49907)
Property Details
|
MLS® Number
|
C10431116 |
|
Property Type
|
Single Family |
|
Community Name
|
Englemount-Lawrence |
|
AmenitiesNearBy
|
Park, Place Of Worship, Public Transit, Schools |
|
ParkingSpaceTotal
|
6 |
Building
|
BathroomTotal
|
5 |
|
BedroomsAboveGround
|
5 |
|
BedroomsBelowGround
|
1 |
|
BedroomsTotal
|
6 |
|
Appliances
|
Freezer, Oven, Refrigerator, Window Coverings |
|
BasementDevelopment
|
Finished |
|
BasementType
|
N/a (finished) |
|
ConstructionStyleAttachment
|
Detached |
|
CoolingType
|
Central Air Conditioning |
|
ExteriorFinish
|
Brick |
|
FireplacePresent
|
Yes |
|
FlooringType
|
Hardwood, Ceramic |
|
FoundationType
|
Unknown |
|
HalfBathTotal
|
1 |
|
HeatingFuel
|
Natural Gas |
|
HeatingType
|
Forced Air |
|
StoriesTotal
|
2 |
|
Type
|
House |
|
UtilityWater
|
Municipal Water |
Parking
Land
|
Acreage
|
No |
|
FenceType
|
Fenced Yard |
|
LandAmenities
|
Park, Place Of Worship, Public Transit, Schools |
|
Sewer
|
Sanitary Sewer |
|
SizeDepth
|
123 Ft |
|
SizeFrontage
|
50 Ft |
|
SizeIrregular
|
50 X 123 Ft |
|
SizeTotalText
|
50 X 123 Ft |
Rooms
| Level |
Type |
Length |
Width |
Dimensions |
|
Second Level |
Primary Bedroom |
4.51 m |
5.58 m |
4.51 m x 5.58 m |
|
Second Level |
Bedroom 2 |
3.99 m |
3.87 m |
3.99 m x 3.87 m |
|
Second Level |
Bedroom 3 |
4.84 m |
3.18 m |
4.84 m x 3.18 m |
|
Second Level |
Bedroom 4 |
4.4 m |
4.14 m |
4.4 m x 4.14 m |
|
Second Level |
Bedroom 5 |
3.23 m |
5.7 m |
3.23 m x 5.7 m |
|
Lower Level |
Recreational, Games Room |
10.82 m |
10.1 m |
10.82 m x 10.1 m |
|
Lower Level |
Bedroom |
4.7 m |
5.87 m |
4.7 m x 5.87 m |
|
Main Level |
Living Room |
5.02 m |
4.8 m |
5.02 m x 4.8 m |
|
Main Level |
Dining Room |
5.02 m |
4.24 m |
5.02 m x 4.24 m |
|
Main Level |
Kitchen |
5.12 m |
3.63 m |
5.12 m x 3.63 m |
|
Main Level |
Family Room |
6.1 m |
4.06 m |
6.1 m x 4.06 m |
|
Main Level |
Office |
3.81 m |
3.46 m |
3.81 m x 3.46 m |
https://www.realtor.ca/real-estate/27666462/28-prue-avenue-toronto-englemount-lawrence-englemount-lawrence









































