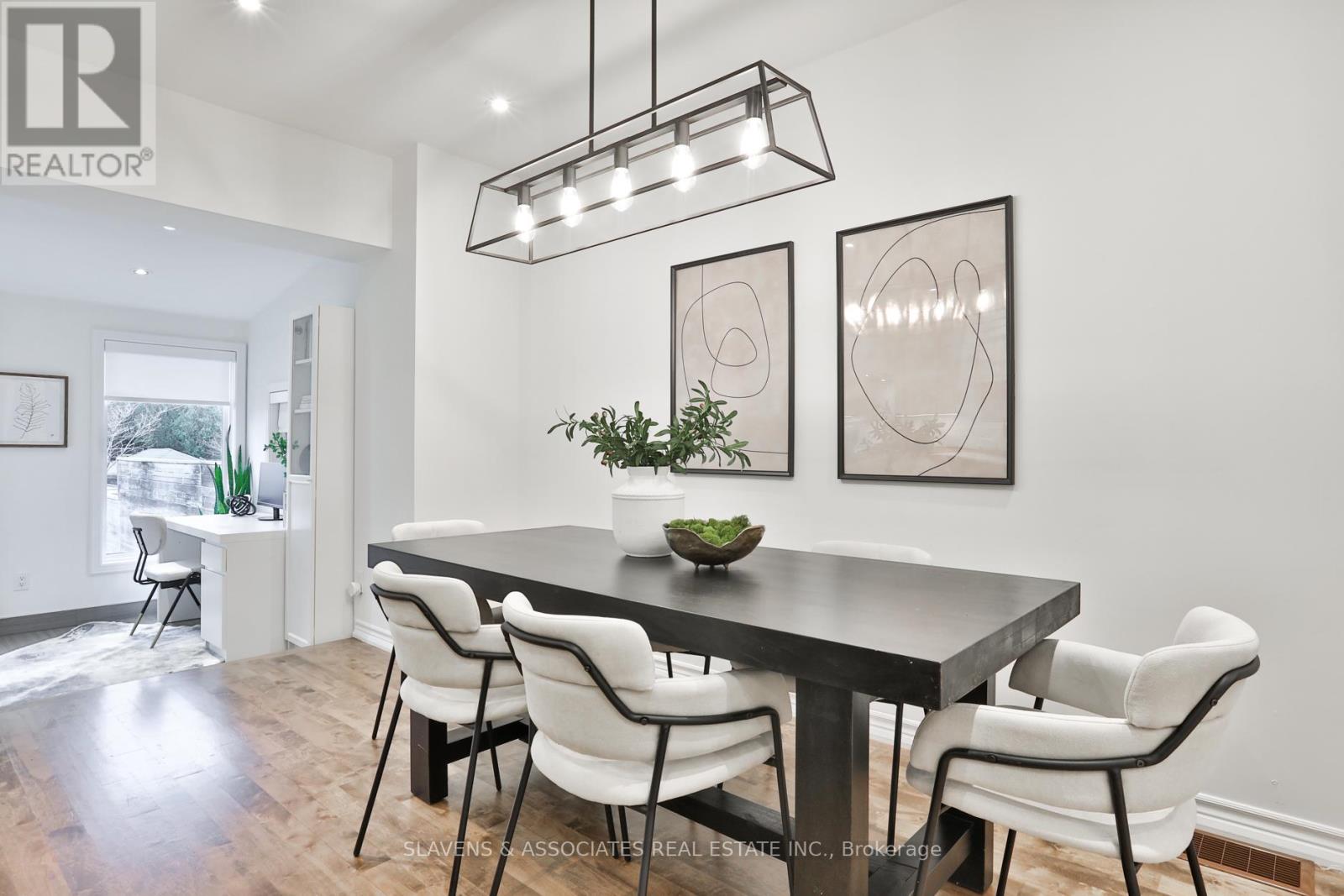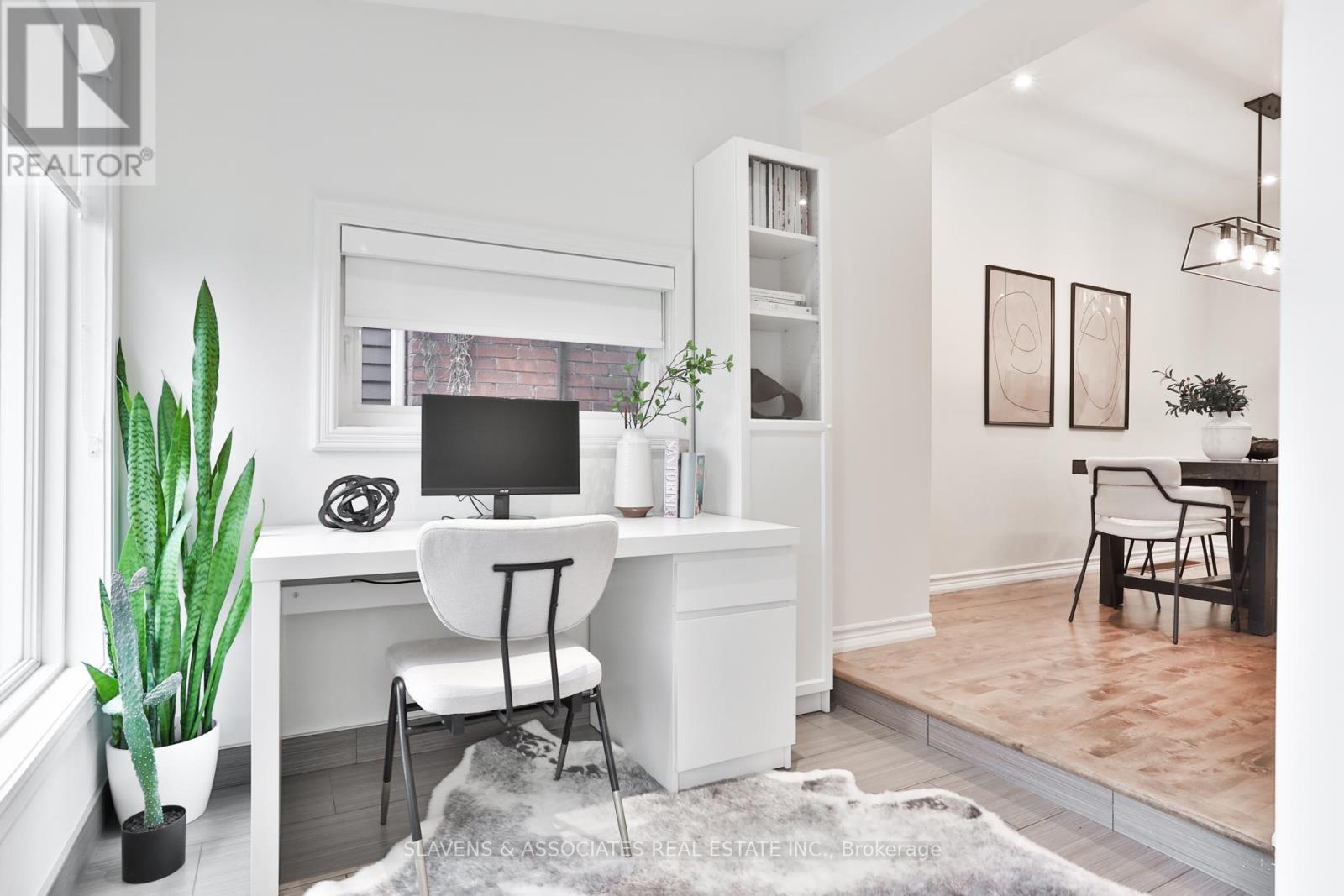276 Glenholme Avenue Toronto (Oakwood Village), Ontario M6E 3C8
$1,589,000
Fabulous renovated detached home in the family-friendly Oakwood Village neighbourhood. Featuring an open concept main floor with beautiful hardwood throughout, a modern kitchen with stone counters and centre island with breakfast bar and a rarely offered main floor powder room and large mudroom/office. Walk out to a lovely backyard with a deck and plenty of play space, plus legal front pad parking. Venture upstairs to find a primary bedroom with ample closet space, plus two other bedrooms and a beautifully renovated main bath featuring a double vanity and heated floors! The spacious and dug down lower level with 8' ceilings offers multiple spaces for recreation, work and play plus a laundry room and third bathroom. A kitchen rough-in and separate entrance offers wonderful in-law potential. **** EXTRAS **** The perfect family home for anyone looking to be in this fabulous neighbourhood. Offers graciously accepted anytime. (id:49907)
Open House
This property has open houses!
2:00 pm
Ends at:4:00 pm
2:00 pm
Ends at:4:00 pm
Property Details
| MLS® Number | C10431982 |
| Property Type | Single Family |
| Community Name | Oakwood Village |
| AmenitiesNearBy | Place Of Worship, Public Transit, Schools |
| ParkingSpaceTotal | 1 |
Building
| BathroomTotal | 3 |
| BedroomsAboveGround | 3 |
| BedroomsBelowGround | 1 |
| BedroomsTotal | 4 |
| Appliances | Dishwasher, Dryer, Microwave, Oven, Range, Refrigerator, Washer, Window Coverings |
| BasementDevelopment | Finished |
| BasementFeatures | Separate Entrance |
| BasementType | N/a (finished) |
| ConstructionStyleAttachment | Detached |
| CoolingType | Central Air Conditioning |
| ExteriorFinish | Brick |
| FlooringType | Tile, Hardwood, Carpeted, Laminate |
| FoundationType | Concrete |
| HalfBathTotal | 1 |
| HeatingFuel | Natural Gas |
| HeatingType | Forced Air |
| StoriesTotal | 2 |
| Type | House |
| UtilityWater | Municipal Water |
Land
| Acreage | No |
| LandAmenities | Place Of Worship, Public Transit, Schools |
| Sewer | Sanitary Sewer |
| SizeDepth | 120 Ft |
| SizeFrontage | 25 Ft |
| SizeIrregular | 25 X 120 Ft |
| SizeTotalText | 25 X 120 Ft |
Rooms
| Level | Type | Length | Width | Dimensions |
|---|---|---|---|---|
| Second Level | Primary Bedroom | 3.2 m | 4.32 m | 3.2 m x 4.32 m |
| Second Level | Bedroom 2 | 2.54 m | 3.84 m | 2.54 m x 3.84 m |
| Second Level | Bedroom 3 | 2.97 m | 2.87 m | 2.97 m x 2.87 m |
| Lower Level | Recreational, Games Room | 4.27 m | 6.58 m | 4.27 m x 6.58 m |
| Lower Level | Bedroom | 3.66 m | 3.35 m | 3.66 m x 3.35 m |
| Main Level | Foyer | 1.37 m | 1.22 m | 1.37 m x 1.22 m |
| Main Level | Kitchen | 2.95 m | 4.09 m | 2.95 m x 4.09 m |
| Main Level | Dining Room | 3.84 m | 2.59 m | 3.84 m x 2.59 m |
| Main Level | Living Room | 3.4 m | 3.86 m | 3.4 m x 3.86 m |
| Main Level | Office | 3.56 m | 2.21 m | 3.56 m x 2.21 m |


































