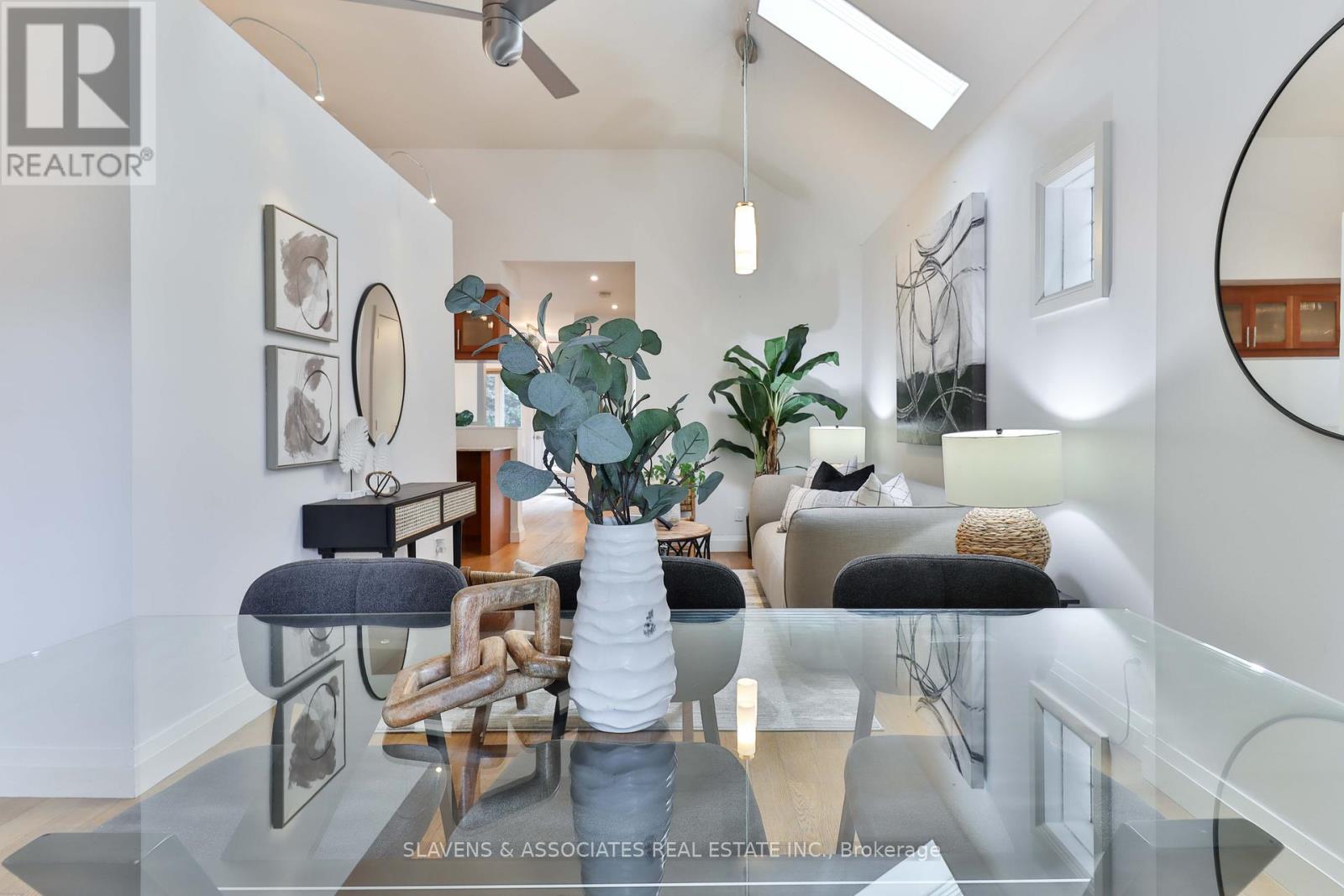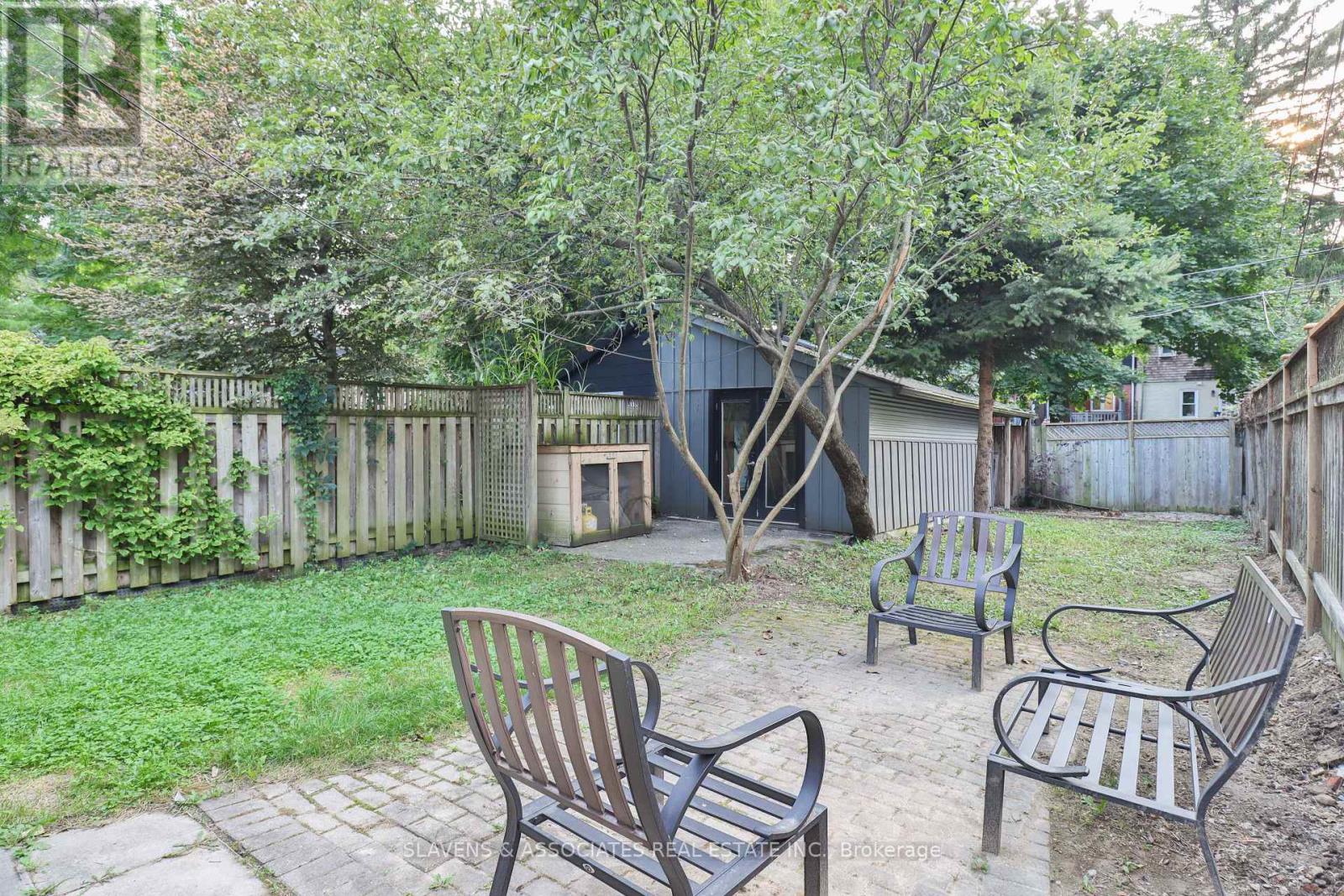3 Bedroom
2 Bathroom
Bungalow
Wall Unit
Hot Water Radiator Heat
$1,850,000
Attention: Developers, Builders, Renovators And End Users. Davisville Village Outstanding Property. Maurice Cody PS! This Is Not Your Typical Bungalow. Perfect Condo Alternative Or A Great Family Home. Very Deceiving From The Outside. Amazing Lot; Add, Top Up, Or Future Development. Live In Now-Build Future Dream Home When Ready And Let Your Imagination Soar! Lower Level With Radiant In-Floor Heating, 2 Bedrooms, 3pcs Washroom & Artists Workshop/Laundry & Storage! Insulated Garage Converted to Studio With Power & Skylights-Perfect A For A Work At Home Office Space. One Block To Bayview Village Shops & Restaurants. Steps to TTC. Coming Eglinton LRT. Sought After School District: Maurice Cody Jr PS, Hodgson MS, Northern SS. Street Permit Parking. Floor Plans and Survey Attached. **** EXTRAS **** Ss Appliances: Jenn-Air Fridge & Stove, Bosch Dishwasher, Microwave, Washer & Dryer, Elf's, Mitsubishi Mr. Slim AC Unit, Tankless On Demand HWT, Blinds, Basement Radiant In-Floor Heating (id:49907)
Property Details
|
MLS® Number
|
C9364989 |
|
Property Type
|
Single Family |
|
Neigbourhood
|
Mount Pleasant East |
|
Community Name
|
Mount Pleasant East |
|
AmenitiesNearBy
|
Hospital, Public Transit, Schools |
|
Structure
|
Workshop, Workshop |
|
ViewType
|
View |
Building
|
BathroomTotal
|
2 |
|
BedroomsAboveGround
|
1 |
|
BedroomsBelowGround
|
2 |
|
BedroomsTotal
|
3 |
|
ArchitecturalStyle
|
Bungalow |
|
BasementDevelopment
|
Finished,finished |
|
BasementType
|
N/a (finished), N/a (finished) |
|
ConstructionStyleAttachment
|
Detached |
|
CoolingType
|
Wall Unit |
|
ExteriorFinish
|
Brick |
|
FlooringType
|
Hardwood, Laminate, Ceramic |
|
FoundationType
|
Block |
|
HeatingFuel
|
Natural Gas |
|
HeatingType
|
Hot Water Radiator Heat |
|
StoriesTotal
|
1 |
|
Type
|
House |
|
UtilityWater
|
Municipal Water |
Land
|
Acreage
|
No |
|
FenceType
|
Fenced Yard |
|
LandAmenities
|
Hospital, Public Transit, Schools |
|
Sewer
|
Sanitary Sewer |
|
SizeDepth
|
125 Ft |
|
SizeFrontage
|
26 Ft ,2 In |
|
SizeIrregular
|
26.17 X 125 Ft |
|
SizeTotalText
|
26.17 X 125 Ft |
Rooms
| Level |
Type |
Length |
Width |
Dimensions |
|
Lower Level |
Bedroom 2 |
5.49 m |
2.89 m |
5.49 m x 2.89 m |
|
Lower Level |
Bedroom 2 |
5.49 m |
2.89 m |
5.49 m x 2.89 m |
|
Lower Level |
Bedroom 3 |
5.49 m |
4.03 m |
5.49 m x 4.03 m |
|
Lower Level |
Bedroom 3 |
5.49 m |
4.03 m |
5.49 m x 4.03 m |
|
Lower Level |
Workshop |
3.35 m |
3.03 m |
3.35 m x 3.03 m |
|
Lower Level |
Workshop |
3.35 m |
3.03 m |
3.35 m x 3.03 m |
|
Lower Level |
Laundry Room |
3.35 m |
3.03 m |
3.35 m x 3.03 m |
|
Lower Level |
Laundry Room |
3.35 m |
3.03 m |
3.35 m x 3.03 m |
|
Main Level |
Living Room |
3.47 m |
2.44 m |
3.47 m x 2.44 m |
|
Main Level |
Living Room |
3.47 m |
2.44 m |
3.47 m x 2.44 m |
|
Main Level |
Dining Room |
3.85 m |
3.1 m |
3.85 m x 3.1 m |
|
Main Level |
Dining Room |
3.85 m |
3.1 m |
3.85 m x 3.1 m |
|
Main Level |
Kitchen |
5.2 m |
2.41 m |
5.2 m x 2.41 m |
|
Main Level |
Kitchen |
5.2 m |
2.41 m |
5.2 m x 2.41 m |
|
Main Level |
Den |
2.65 m |
2.3 m |
2.65 m x 2.3 m |
|
Main Level |
Den |
2.65 m |
2.3 m |
2.65 m x 2.3 m |
|
Main Level |
Primary Bedroom |
5.35 m |
3.01 m |
5.35 m x 3.01 m |
|
Main Level |
Primary Bedroom |
5.35 m |
3.01 m |
5.35 m x 3.01 m |
https://www.realtor.ca/real-estate/27459304/22-whitewood-road-toronto-mount-pleasant-east-mount-pleasant-east






























