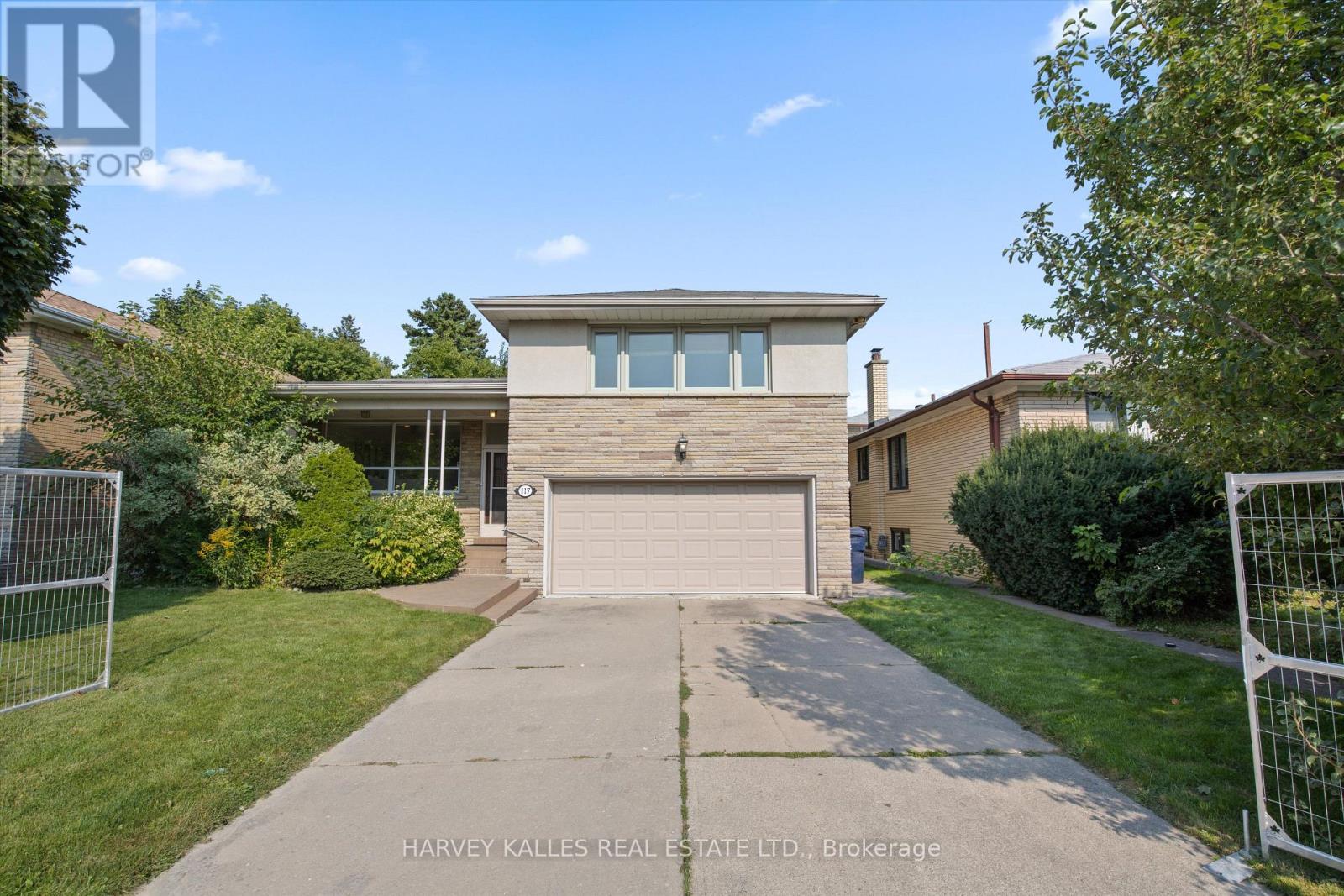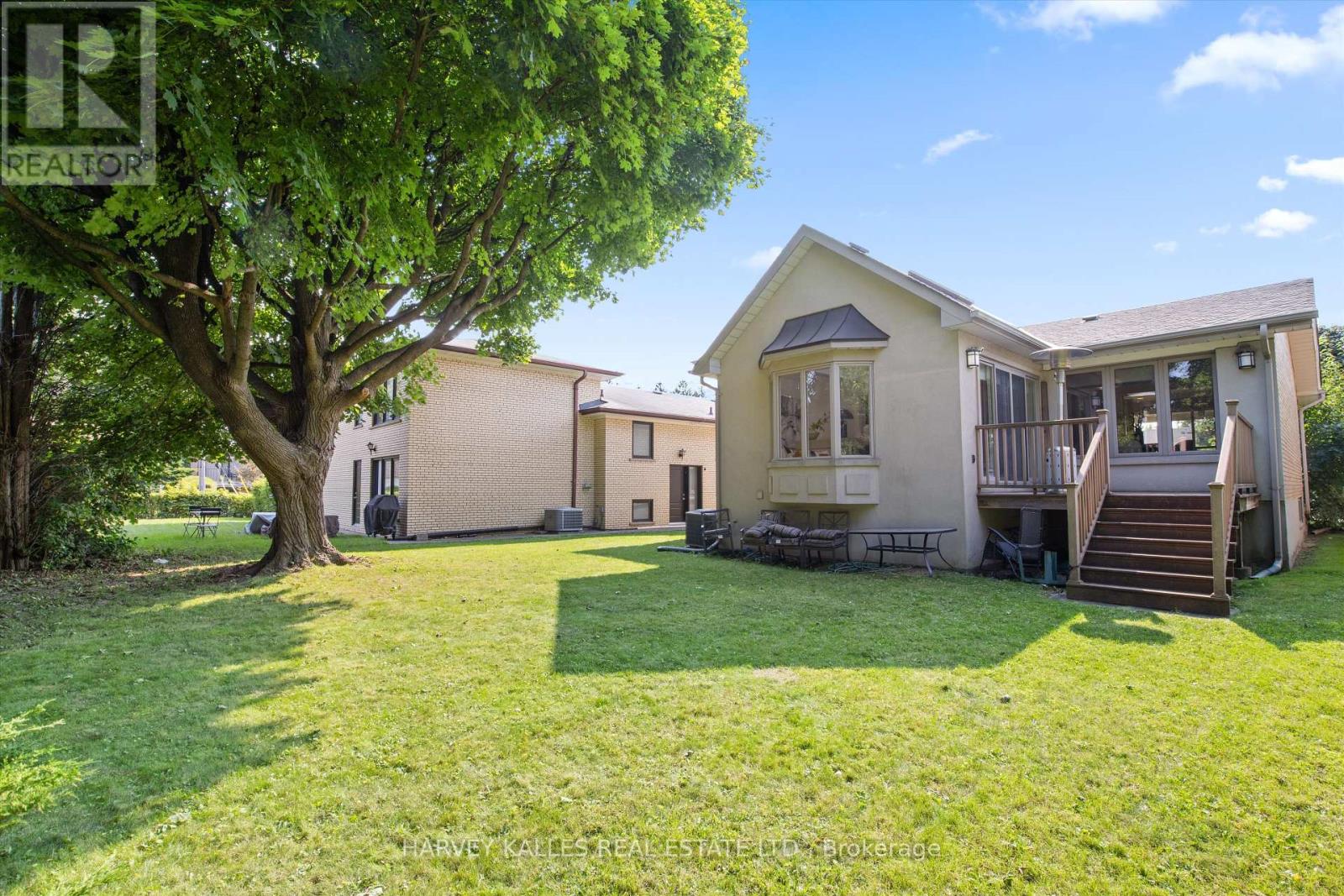3 Bedroom
3 Bathroom
Central Air Conditioning
Forced Air
$1,850,000
Welcome to this fantastic, expansive home, perfect for your growing family! The heart of this sidesplit is the bright family room with vaulted ceilings and skylights, creating a warm and inviting space. Hardwood floors, three large bedrooms, and a walkout deck complete the main level. A dedicated home office with huge windows and a nearby 3pc bathroom offers a peaceful retreat. The double garage entrance has potential for a mudroom. The lower level features a huge rec room, perfect for a playroom or home gym. Endless storage options and a convenient laundry area add to the home's practicality. Ideally situated in Clanton Park, you're steps from transit, schools, parks, and amenities. Costco and Yorkdale are also nearby. Don't miss this incredible opportunity! Schedule a viewing today! **** EXTRAS **** S/S B/I Dishwasher, S/S Samsung Stove, Fridge, Whirlpool Front Loading Washer and Dryer, Hi EffFurnace (2022), A/C (2022), newer roof, Remote for Garage Door. (id:49907)
Property Details
|
MLS® Number
|
C9365857 |
|
Property Type
|
Single Family |
|
Community Name
|
Clanton Park |
|
AmenitiesNearBy
|
Park, Place Of Worship, Public Transit, Schools |
|
ParkingSpaceTotal
|
4 |
Building
|
BathroomTotal
|
3 |
|
BedroomsAboveGround
|
3 |
|
BedroomsTotal
|
3 |
|
BasementDevelopment
|
Finished |
|
BasementFeatures
|
Separate Entrance |
|
BasementType
|
N/a (finished) |
|
ConstructionStyleAttachment
|
Detached |
|
ConstructionStyleSplitLevel
|
Sidesplit |
|
CoolingType
|
Central Air Conditioning |
|
ExteriorFinish
|
Brick, Stucco |
|
FlooringType
|
Hardwood, Carpeted |
|
HalfBathTotal
|
1 |
|
HeatingFuel
|
Natural Gas |
|
HeatingType
|
Forced Air |
|
Type
|
House |
|
UtilityWater
|
Municipal Water |
Parking
Land
|
Acreage
|
No |
|
LandAmenities
|
Park, Place Of Worship, Public Transit, Schools |
|
Sewer
|
Sanitary Sewer |
|
SizeDepth
|
132 Ft |
|
SizeFrontage
|
50 Ft |
|
SizeIrregular
|
50 X 132.08 Ft |
|
SizeTotalText
|
50 X 132.08 Ft |
Rooms
| Level |
Type |
Length |
Width |
Dimensions |
|
Second Level |
Primary Bedroom |
4.6 m |
3.9 m |
4.6 m x 3.9 m |
|
Second Level |
Bedroom 2 |
3 m |
3 m |
3 m x 3 m |
|
Second Level |
Bedroom 3 |
3.2 m |
4.5 m |
3.2 m x 4.5 m |
|
Lower Level |
Recreational, Games Room |
3.8 m |
9.3 m |
3.8 m x 9.3 m |
|
Lower Level |
Laundry Room |
4.7 m |
3.4 m |
4.7 m x 3.4 m |
|
Main Level |
Living Room |
4 m |
5.9 m |
4 m x 5.9 m |
|
Main Level |
Dining Room |
3.4 m |
3.6 m |
3.4 m x 3.6 m |
|
Main Level |
Kitchen |
4.6 m |
3.6 m |
4.6 m x 3.6 m |
|
Main Level |
Family Room |
4.7 m |
4.3 m |
4.7 m x 4.3 m |
|
Ground Level |
Office |
3.3 m |
3.5 m |
3.3 m x 3.5 m |
https://www.realtor.ca/real-estate/27461357/117-collinson-boulevard-toronto-clanton-park-clanton-park



























