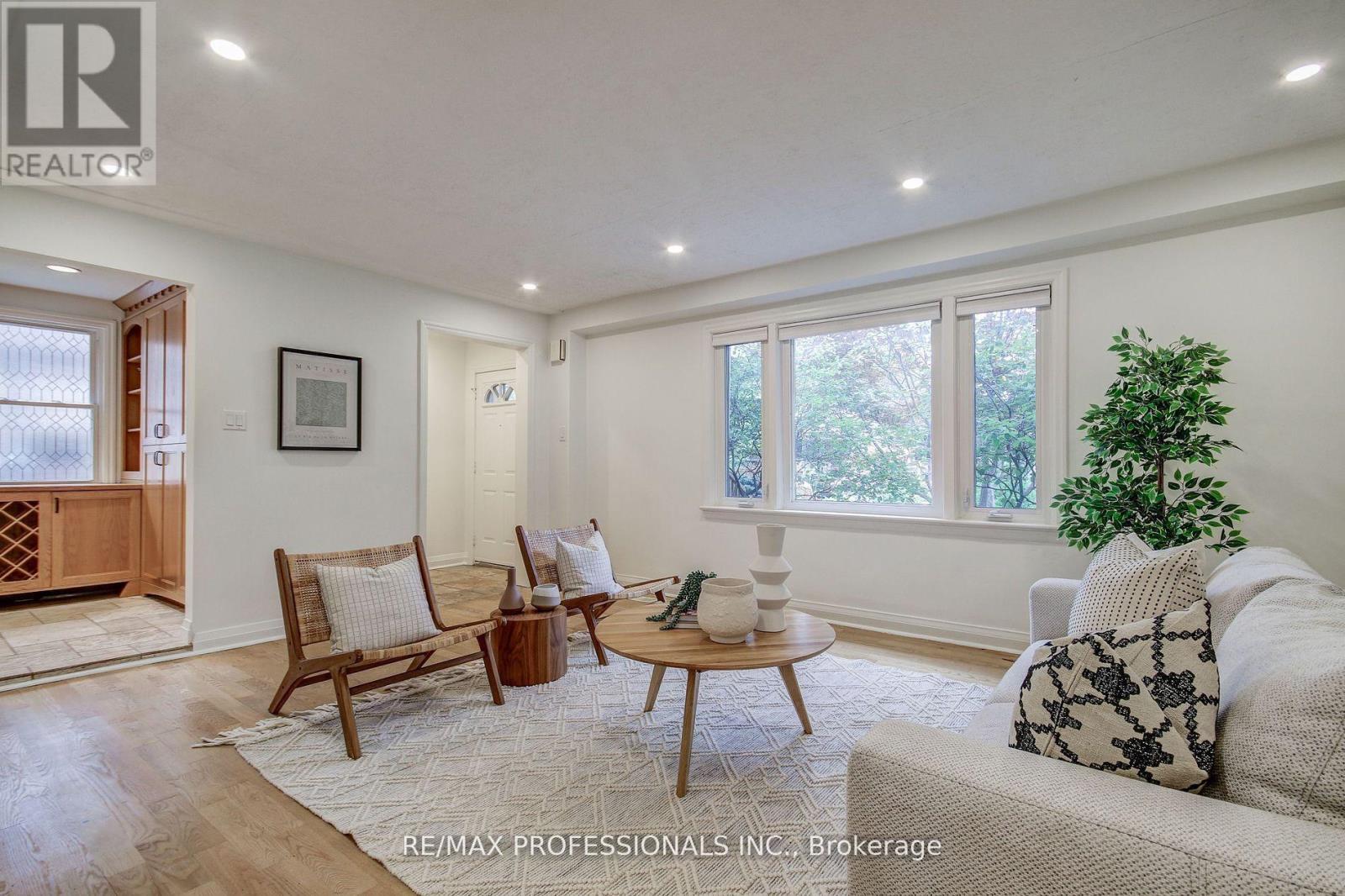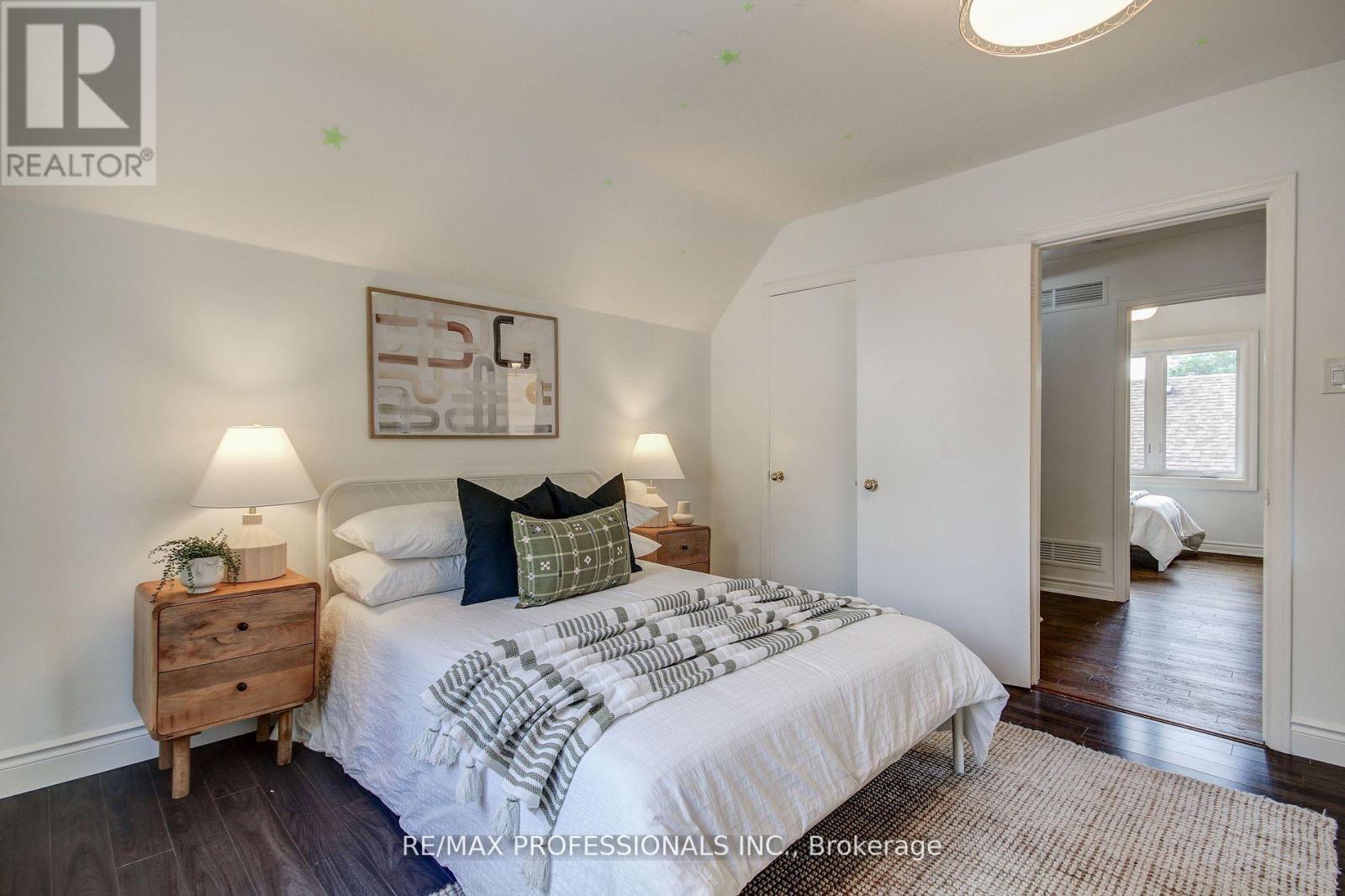41 Cadillac Avenue Toronto (Clanton Park), Ontario M3H 1S3
5 Bedroom
3 Bathroom
Fireplace
Central Air Conditioning
Forced Air
$1,289,000
Character Packed Four Bedroom House In Highly Desirable Clanton Park. Spacious Home On Large Landscaped Lot With Plenty Of Mature Trees. Private Driveway. Welcoming Main Floor Layout With Eat-In Kitchen, Wood Burning Fireplace & Walk-Out To Fenced Backyard. Generous Bedrooms, Including Primary With Ensuite and Walk-In Closet. Located On Quiet Family Friendly Street. Close To Plenty Of Restaurants & Shopping. 5 Minute Drive To Yorkdale. Transit Friendly & Easy Access To Highway. (id:49907)
Property Details
| MLS® Number | C9369623 |
| Property Type | Single Family |
| Community Name | Clanton Park |
| Features | Sump Pump |
| ParkingSpaceTotal | 2 |
Building
| BathroomTotal | 3 |
| BedroomsAboveGround | 4 |
| BedroomsBelowGround | 1 |
| BedroomsTotal | 5 |
| BasementDevelopment | Finished |
| BasementType | N/a (finished) |
| ConstructionStyleAttachment | Detached |
| CoolingType | Central Air Conditioning |
| ExteriorFinish | Brick |
| FireplacePresent | Yes |
| FlooringType | Tile, Hardwood |
| FoundationType | Concrete |
| HalfBathTotal | 1 |
| HeatingFuel | Natural Gas |
| HeatingType | Forced Air |
| StoriesTotal | 2 |
| Type | House |
| UtilityWater | Municipal Water |
Land
| Acreage | No |
| Sewer | Sanitary Sewer |
| SizeDepth | 120 Ft ,1 In |
| SizeFrontage | 48 Ft ,3 In |
| SizeIrregular | 48.25 X 120.1 Ft |
| SizeTotalText | 48.25 X 120.1 Ft |
Rooms
| Level | Type | Length | Width | Dimensions |
|---|---|---|---|---|
| Second Level | Primary Bedroom | 6.43 m | 3.58 m | 6.43 m x 3.58 m |
| Second Level | Bedroom 2 | 3.48 m | 2.62 m | 3.48 m x 2.62 m |
| Second Level | Bedroom 4 | 3.48 m | 3.33 m | 3.48 m x 3.33 m |
| Third Level | Bedroom 3 | 3.84 m | 2.44 m | 3.84 m x 2.44 m |
| Basement | Bedroom 5 | 4.06 m | 3.3 m | 4.06 m x 3.3 m |
| Basement | Recreational, Games Room | 4.27 m | 4.06 m | 4.27 m x 4.06 m |
| Main Level | Kitchen | 6.25 m | 3.43 m | 6.25 m x 3.43 m |
| Main Level | Dining Room | 3.48 m | 2.74 m | 3.48 m x 2.74 m |
| Main Level | Living Room | 5.44 m | 3.91 m | 5.44 m x 3.91 m |
| Main Level | Family Room | 8.03 m | 4.34 m | 8.03 m x 4.34 m |
https://www.realtor.ca/real-estate/27471608/41-cadillac-avenue-toronto-clanton-park-clanton-park









































