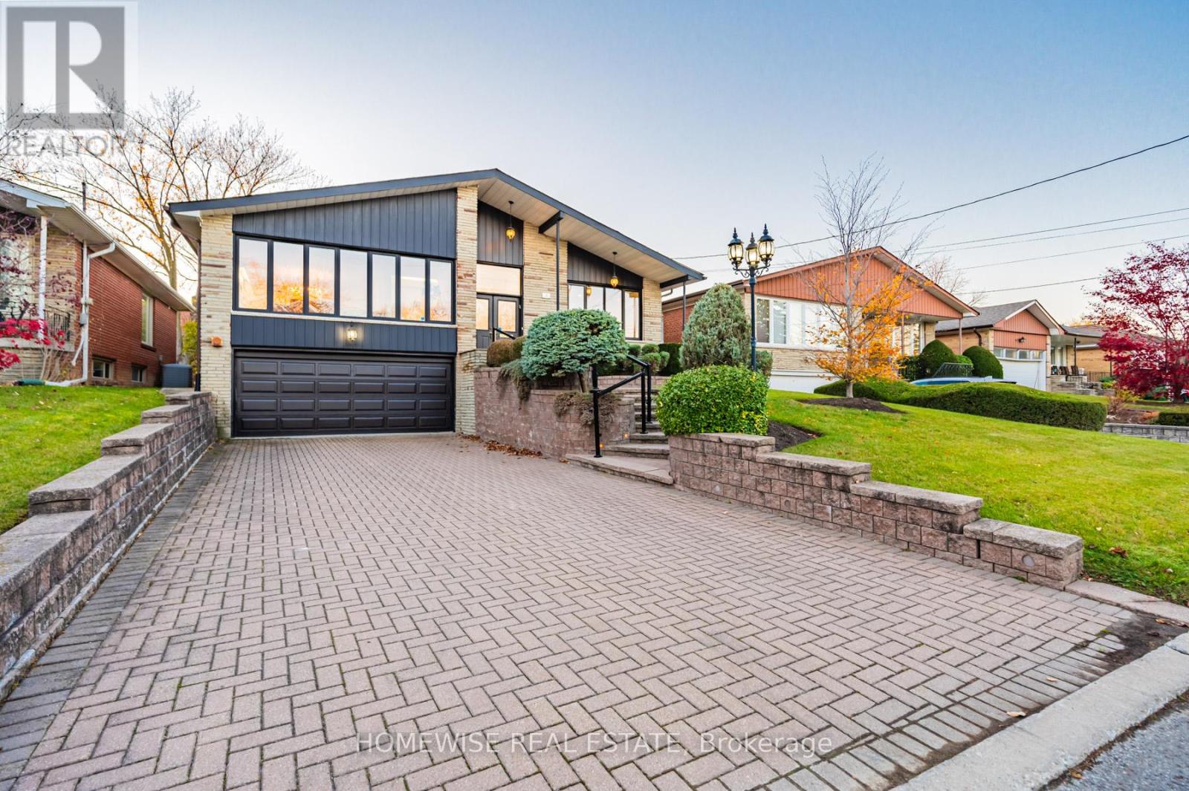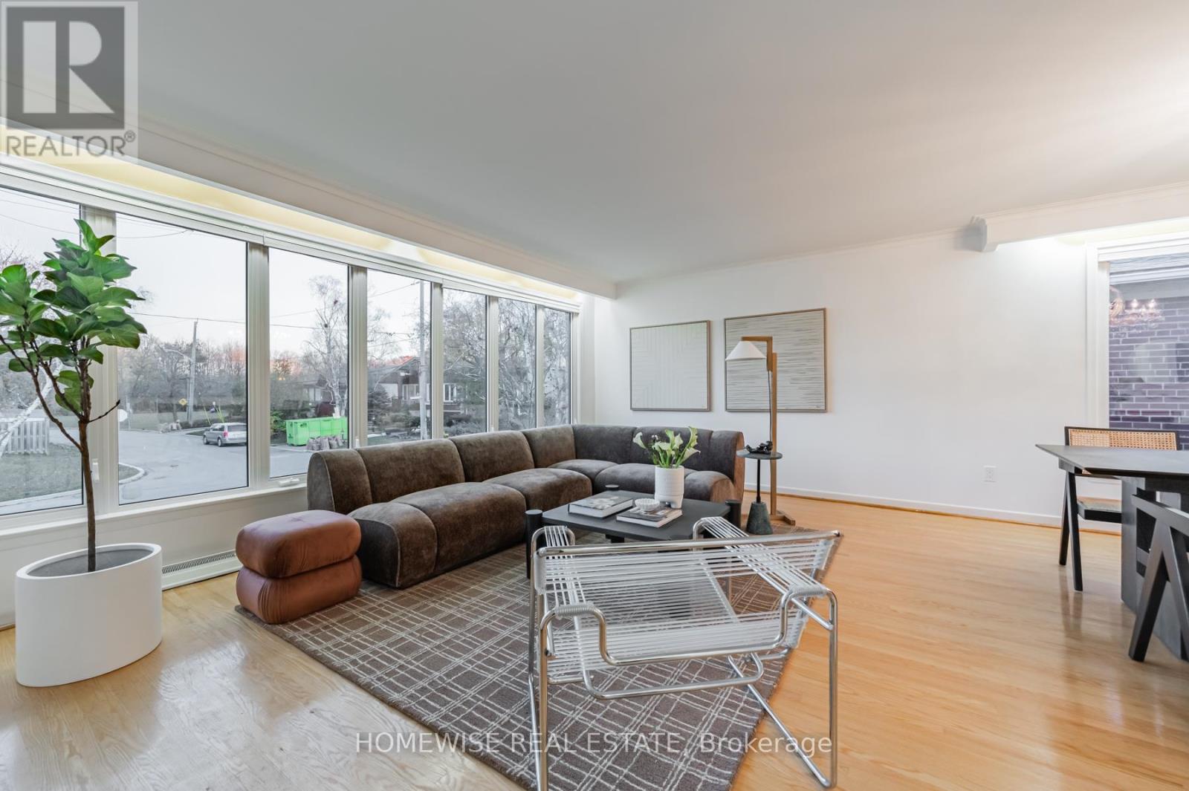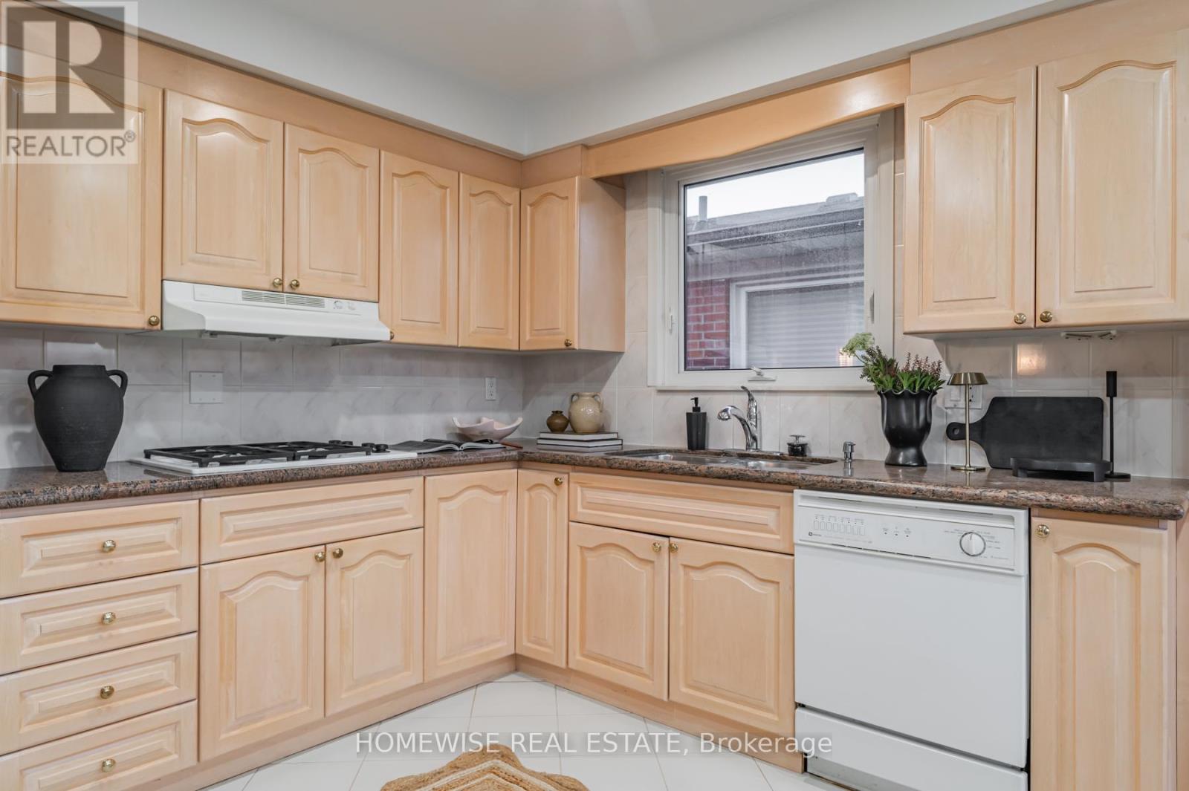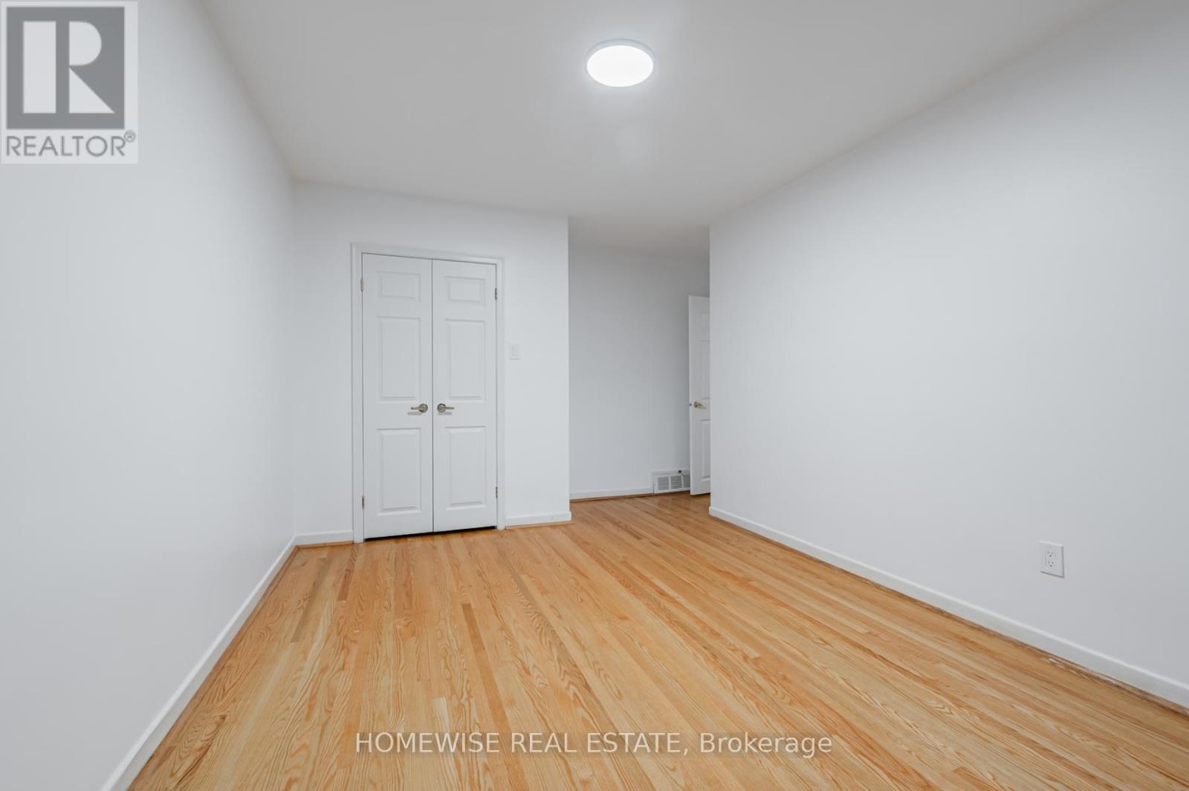10 Cedar Springs Grove Toronto (Bathurst Manor), Ontario M3H 5L2
$1,550,000
Welcome to 10 Cedar Springs Grove. This spacious, light-filled raised bungalow nestled on a generous 50x120 ft lot makes for an ideal retreat for families and entertainers alike. Newly updated with 3+1 bedrooms and 3 bathrooms, this home features an expansive family and dining area, perfect for hosting memorable gatherings. The layout is designed to offer flexibility with a side entrance leading to a backyard oasis and a separate basement entrance, making it perfect for a rental, nanny, or in-law suite. The basement is sprawling, boasting a second kitchen and huge rec area with a wet bar. Close Distance To Sheppard Station, easy access to the higher, Places Of Worship, Schools, Shopping, Entertainment And More! A gem of the Manor! **** EXTRAS **** Fridge/Freezer, Gas Stove, B/I Dishwasher, Microwave, Washer, Dryer, Blinds on Main Floor, All Electrical Light Fixtures. (id:49907)
Open House
This property has open houses!
12:00 pm
Ends at:2:00 pm
12:00 pm
Ends at:2:00 pm
Property Details
| MLS® Number | C10422490 |
| Property Type | Single Family |
| Community Name | Bathurst Manor |
| ParkingSpaceTotal | 6 |
Building
| BathroomTotal | 3 |
| BedroomsAboveGround | 3 |
| BedroomsBelowGround | 1 |
| BedroomsTotal | 4 |
| ArchitecturalStyle | Raised Bungalow |
| BasementDevelopment | Finished |
| BasementFeatures | Separate Entrance |
| BasementType | N/a (finished) |
| ConstructionStyleAttachment | Detached |
| CoolingType | Central Air Conditioning |
| ExteriorFinish | Brick |
| FoundationType | Unknown |
| HeatingFuel | Natural Gas |
| HeatingType | Forced Air |
| StoriesTotal | 1 |
| Type | House |
| UtilityWater | Municipal Water |
Parking
| Garage |
Land
| Acreage | No |
| Sewer | Sanitary Sewer |
| SizeDepth | 120 Ft ,2 In |
| SizeFrontage | 50 Ft ,3 In |
| SizeIrregular | 50.3 X 120.19 Ft |
| SizeTotalText | 50.3 X 120.19 Ft |



































