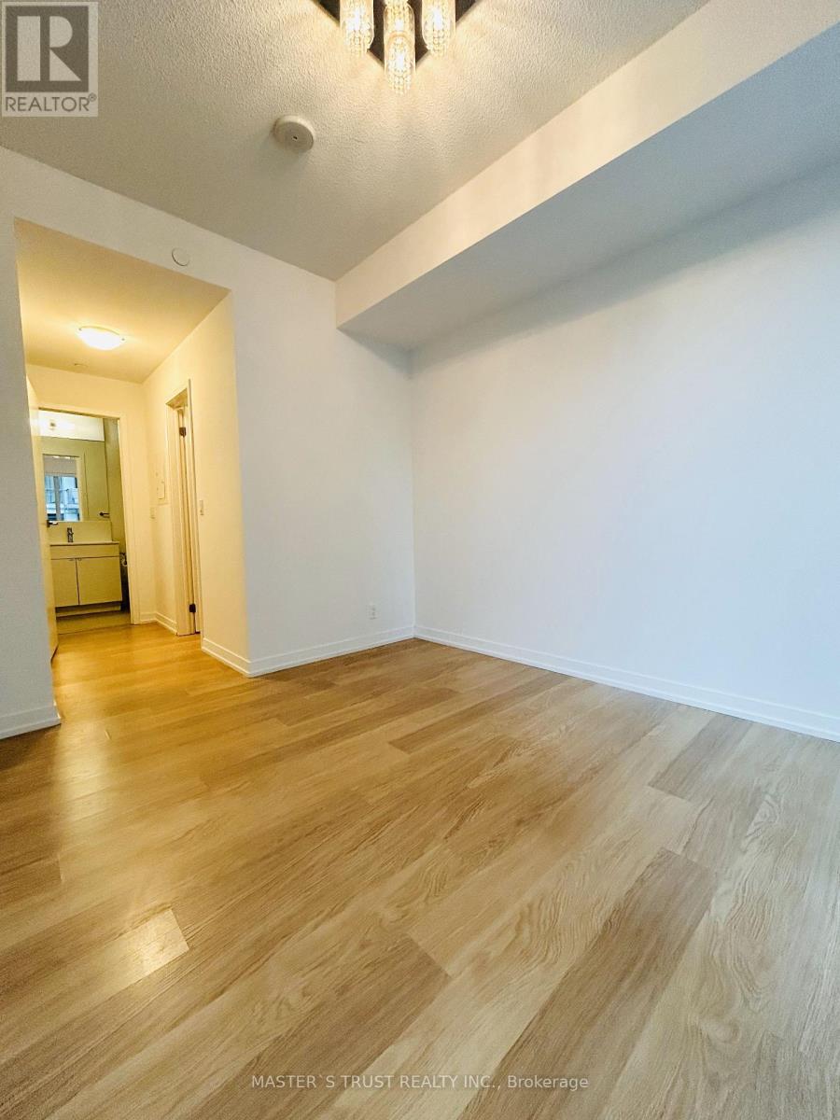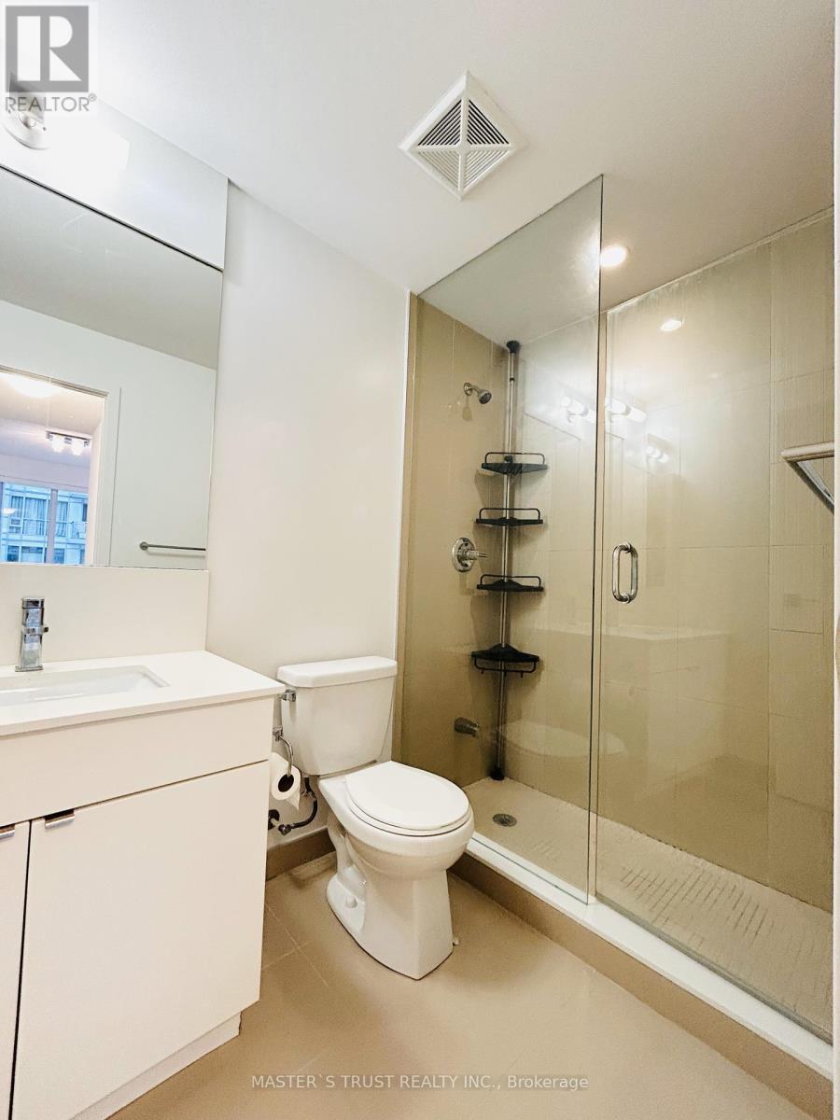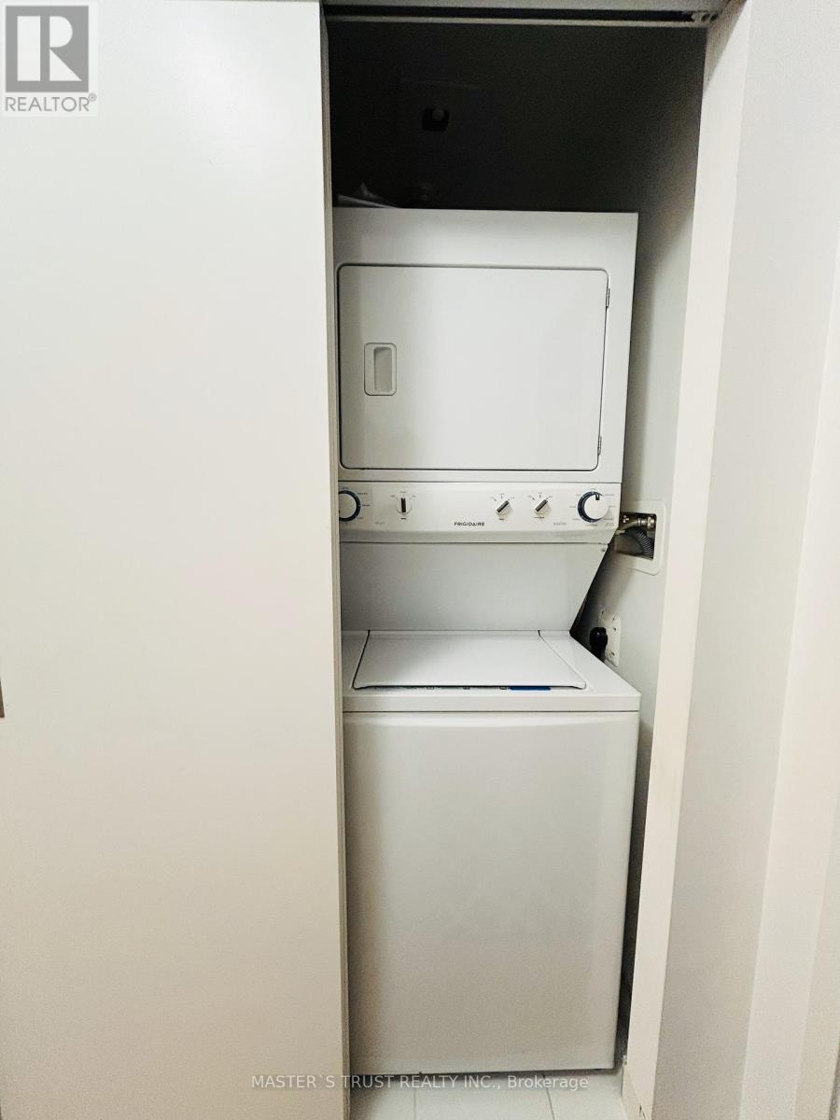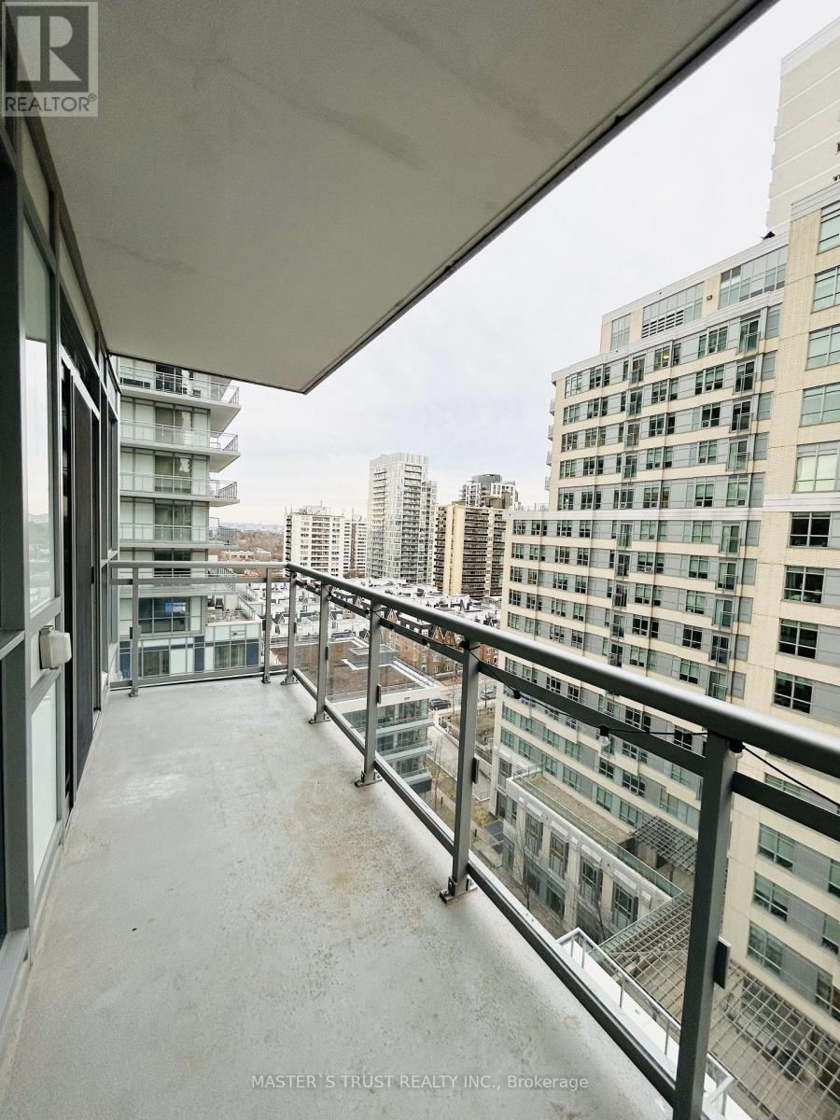1007 - 89 Dunfield Avenue Toronto, Ontario M4S 0A4
$769,988Maintenance, Heat, Water, Common Area Maintenance, Parking, Insurance
$922.80 Monthly
Maintenance, Heat, Water, Common Area Maintenance, Parking, Insurance
$922.80 MonthlyPrestigious Madison Condo Located at the Heart of Midtown (Yonge & Eglinton). Stunning Sun Filled South-East 2Bed+2Bath Unit W/ 833 Sqft, 1 Parking + 1 Locker. Open Concept Layout & 9 Feet Ceiling. Large Balcony (79 Sqft) And Floor-To-Ceiling Windows W/ Breathtaking City View. Master Bedroom W/ Walk-In Closet and Ensuite Bathroom. Laminate Floor Throughout. Modern Kitchen W/ S.S. Appliances. Direct Access to Loblaws, LCBO and Starbucks. Steps to Yonge & Eglinton Subway Station, Public Transit, New LRT hub, Restaurants, Banks, Boutique Stores, Grocery Stores and A LOT MORE! 5-Star Amenities: 24/7 Concierge, Indoor Pool, Sauna Room, Gym, Party Room, Media Room, Yoga Studio, Guest Suites, Rooftop Terrace W/ BBQ and More. (id:49907)
Property Details
| MLS® Number | C12062193 |
| Property Type | Single Family |
| Community Name | Mount Pleasant West |
| Community Features | Pet Restrictions |
| Features | Balcony, Guest Suite |
| Parking Space Total | 1 |
Building
| Bathroom Total | 2 |
| Bedrooms Above Ground | 2 |
| Bedrooms Total | 2 |
| Age | 6 To 10 Years |
| Amenities | Storage - Locker |
| Appliances | Dishwasher, Dryer, Microwave, Stove, Washer, Window Coverings, Refrigerator |
| Cooling Type | Central Air Conditioning |
| Exterior Finish | Concrete |
| Flooring Type | Laminate |
| Heating Fuel | Natural Gas |
| Heating Type | Forced Air |
| Size Interior | 800 - 899 Ft2 |
| Type | Apartment |
Parking
| Underground | |
| Garage |
Land
| Acreage | No |
Rooms
| Level | Type | Length | Width | Dimensions |
|---|---|---|---|---|
| Main Level | Living Room | 5.99 m | 3.15 m | 5.99 m x 3.15 m |
| Main Level | Dining Room | 5.99 m | 3.15 m | 5.99 m x 3.15 m |
| Main Level | Kitchen | 5.99 m | 3.15 m | 5.99 m x 3.15 m |
| Main Level | Primary Bedroom | 3.56 m | 3.05 m | 3.56 m x 3.05 m |
| Main Level | Bedroom 2 | 3.05 m | 3.05 m | 3.05 m x 3.05 m |



























