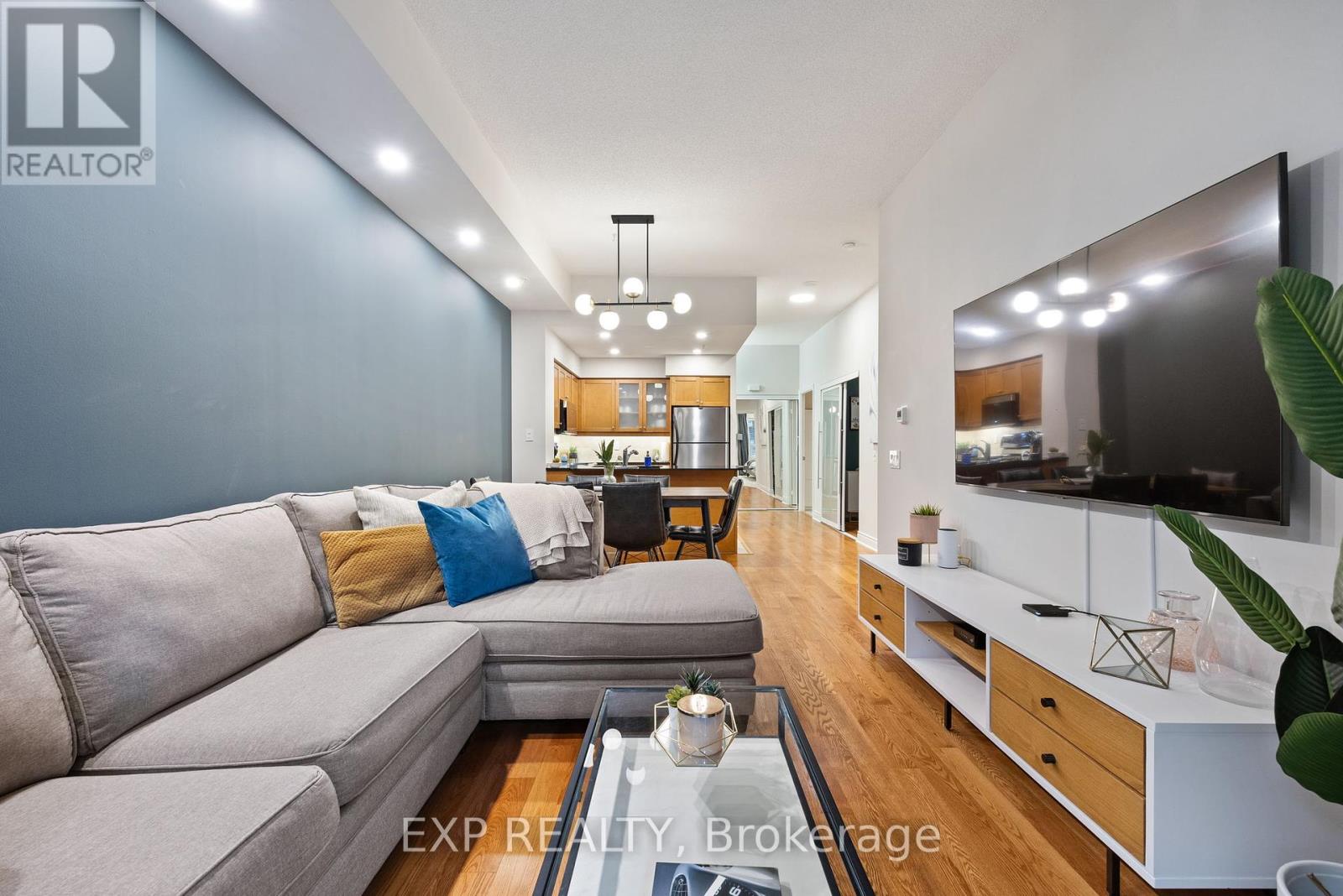101 - 12 Rean Drive Toronto, Ontario M2K 3C6
2 Bedroom
2 Bathroom
Indoor Pool
Central Air Conditioning
Forced Air
$589,900Maintenance,
$732.43 Monthly
Maintenance,
$732.43 MonthlySought After Claridges, Wonderful Main Floor Garden Suite, Open Balcony Embraced By Greenery, Lovely And Bright. 10ft Ceilings! Den Can BeGuest Room - 2 Pc Next To It. Gleaming Engineered Hardwood Floors - Dining/Living Rooms + Den. Custom Pot Lights, Kitchen Has Granite Counter + Breakfast Bar. Extra Large Laundry - Space For Shelving. Walk To The Subway, Trendy Bayview Village Shops + Restaurants. Easy Access To 401. Shared Recreational Facilities With Amica. Wonderful Social Community. (id:49907)
Property Details
| MLS® Number | C9008301 |
| Property Type | Single Family |
| Community Name | Bayview Village |
| Community Features | Pet Restrictions |
| Features | Balcony, In Suite Laundry |
| Parking Space Total | 1 |
| Pool Type | Indoor Pool |
Building
| Bathroom Total | 2 |
| Bedrooms Above Ground | 1 |
| Bedrooms Below Ground | 1 |
| Bedrooms Total | 2 |
| Amenities | Exercise Centre, Party Room, Storage - Locker |
| Cooling Type | Central Air Conditioning |
| Exterior Finish | Concrete |
| Heating Fuel | Natural Gas |
| Heating Type | Forced Air |
| Type | Apartment |
Parking
| Underground |
Land
| Acreage | No |
Rooms
| Level | Type | Length | Width | Dimensions |
|---|---|---|---|---|
| Ground Level | Living Room | 6.25 m | 3.24 m | 6.25 m x 3.24 m |
| Ground Level | Dining Room | 6.25 m | 3.24 m | 6.25 m x 3.24 m |
| Ground Level | Kitchen | 2.6 m | 2.57 m | 2.6 m x 2.57 m |
| Ground Level | Primary Bedroom | 3.48 m | 3.14 m | 3.48 m x 3.14 m |
| Ground Level | Den | 3.2 m | 2.44 m | 3.2 m x 2.44 m |
https://www.realtor.ca/real-estate/27118137/101-12-rean-drive-toronto-bayview-village























