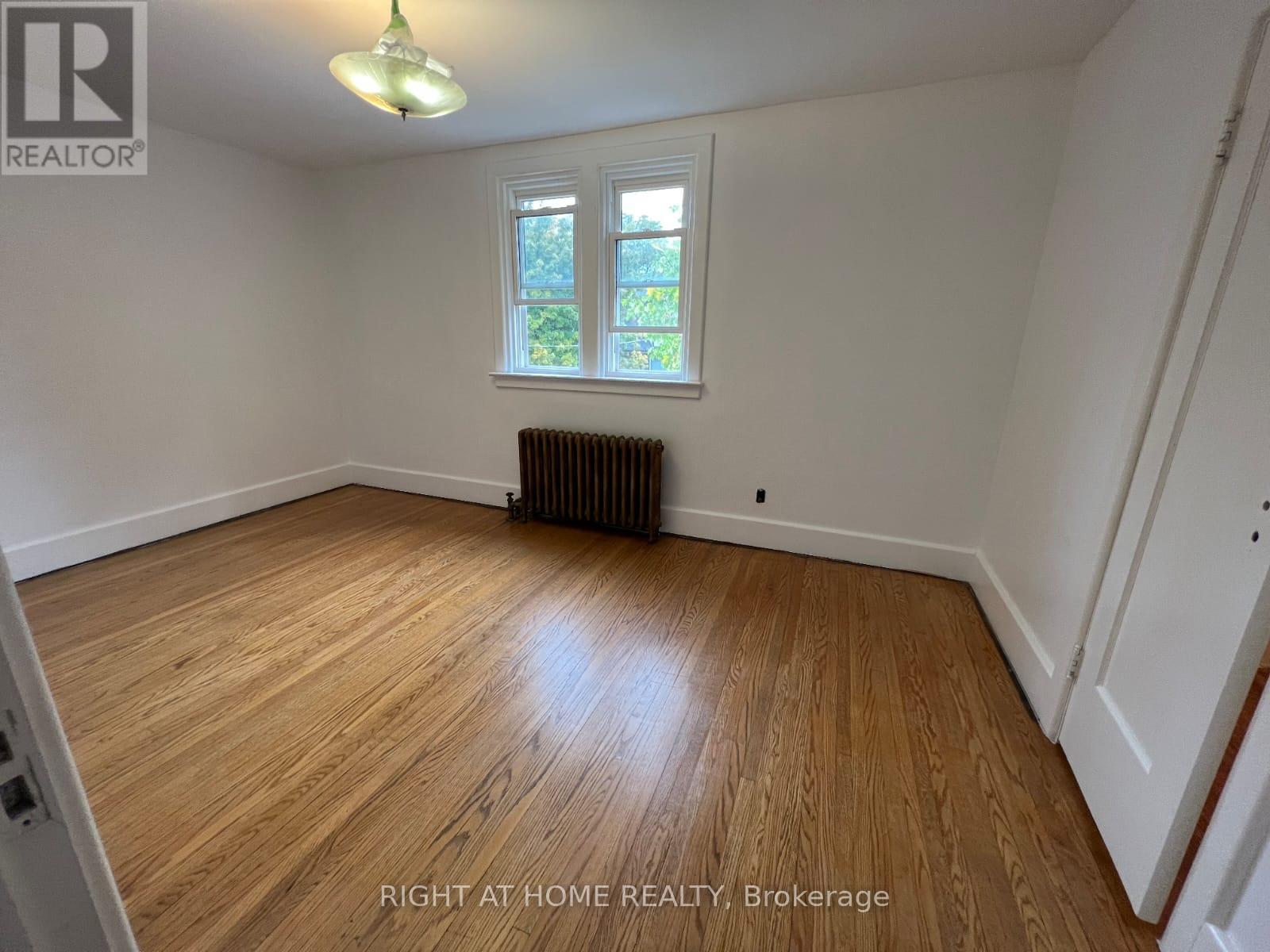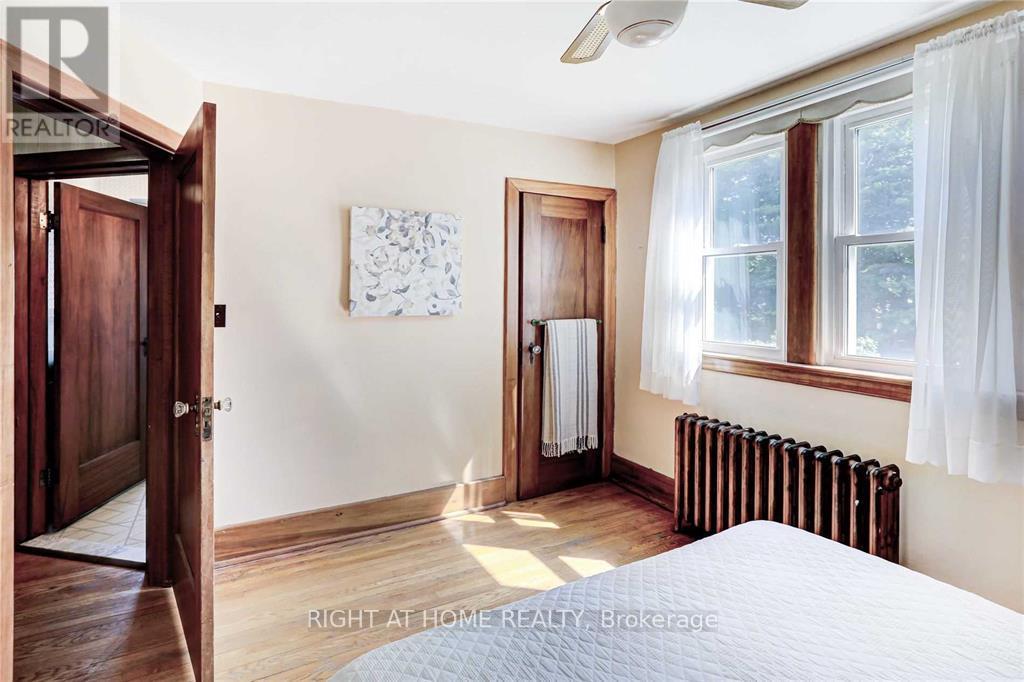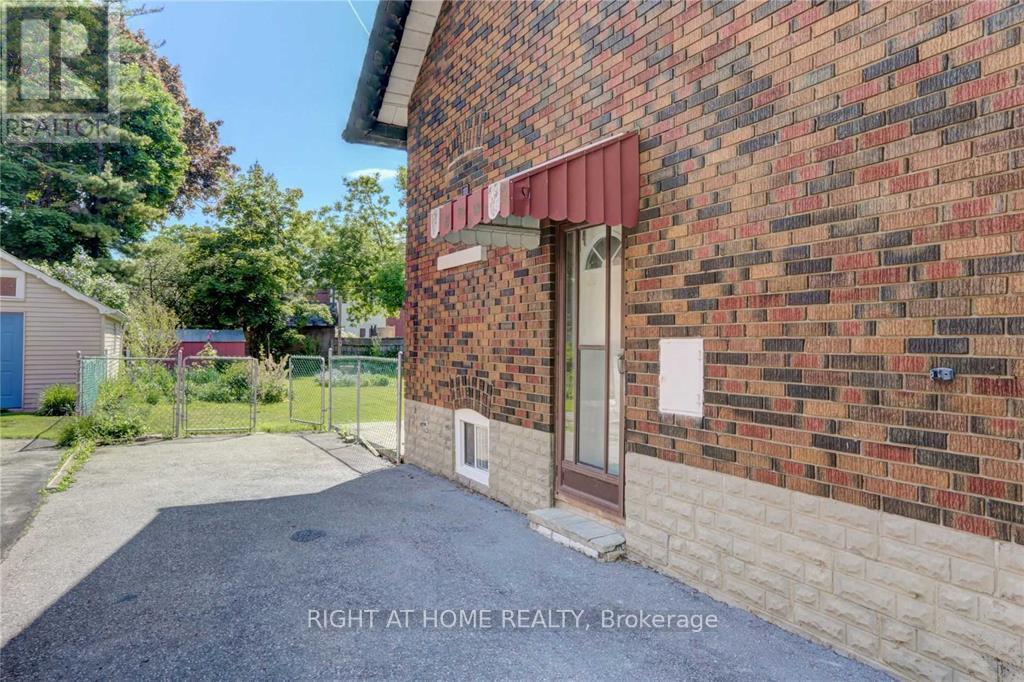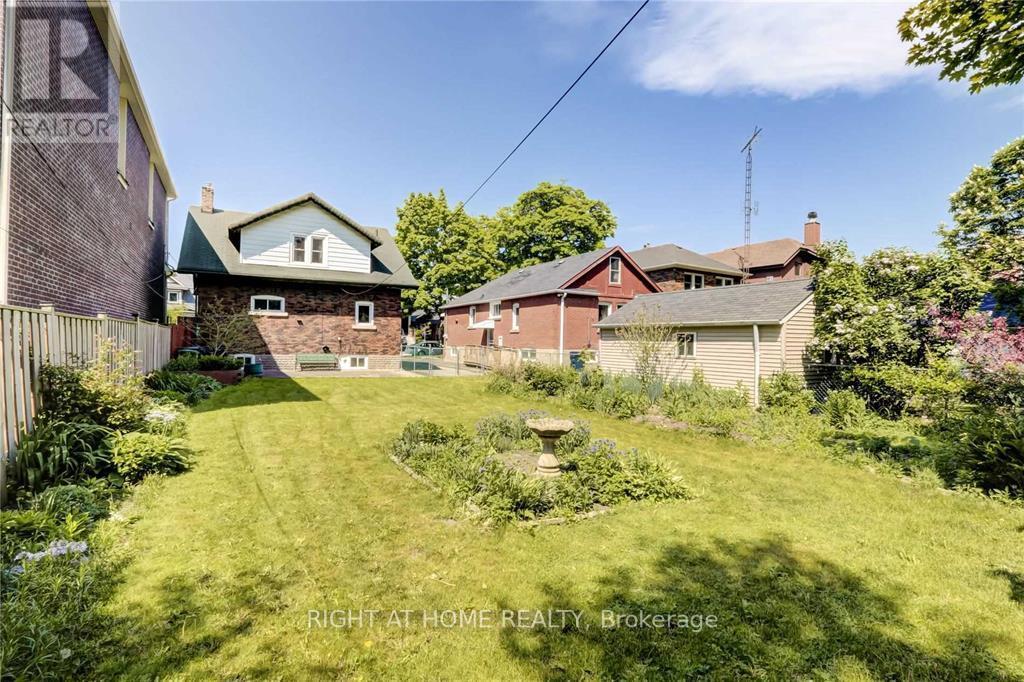3 Bedroom
2 Bathroom
Wall Unit
Radiant Heat
$1,395,000
Coveted 40 Ft X 125 Ft Lot Provides Endless Opportunities. Renovate, Or Build Your Dream Home In The Sought After Neighbourhood Of New Toronto! This Well-Maintained 2 Storey, Solid Brick Detached Home Features Approximately 1520 S.F. Of Above Grade Living Space, Original Character, Spacious Principal Rooms, Three Large Bedrooms With Walk-In Closets, A Four Piece Family Bathroom And An Inviting Front Porch - Perfect For Sipping Your Morning Coffee. Separate Entrance To Lower Level With Income Potential. Expansive Backyard With Stone Patio, Mature Trees And Perennial Garden. Room To Park Three Cars. Ideally Located Just Steps To The Lake And Waterfront Trails, Parks, Skating Rinks, Shops And Restaurants Along Lake Shore Blvd, TTC, Schools And Humber College. Easy Commute To Downtown! **** EXTRAS **** Fridge, Electric Stove, Exhaust Hood, Washer, Dryer, Dishwasher, Electrical Light Fixtures, Window Coverings, Gas-Fired Hot Water Boiler, Electric Water Heater, AC (Heat Pump) (id:49907)
Property Details
|
MLS® Number
|
W9251647 |
|
Property Type
|
Single Family |
|
Community Name
|
New Toronto |
|
AmenitiesNearBy
|
Park, Public Transit, Schools |
|
ParkingSpaceTotal
|
3 |
Building
|
BathroomTotal
|
2 |
|
BedroomsAboveGround
|
3 |
|
BedroomsTotal
|
3 |
|
BasementDevelopment
|
Partially Finished |
|
BasementFeatures
|
Separate Entrance |
|
BasementType
|
N/a (partially Finished) |
|
ConstructionStyleAttachment
|
Detached |
|
CoolingType
|
Wall Unit |
|
ExteriorFinish
|
Aluminum Siding, Brick |
|
FlooringType
|
Concrete, Hardwood |
|
FoundationType
|
Block |
|
HalfBathTotal
|
1 |
|
HeatingFuel
|
Natural Gas |
|
HeatingType
|
Radiant Heat |
|
StoriesTotal
|
2 |
|
Type
|
House |
|
UtilityWater
|
Municipal Water |
Land
|
Acreage
|
No |
|
LandAmenities
|
Park, Public Transit, Schools |
|
Sewer
|
Sanitary Sewer |
|
SizeDepth
|
125 Ft |
|
SizeFrontage
|
40 Ft |
|
SizeIrregular
|
40 X 125 Ft |
|
SizeTotalText
|
40 X 125 Ft |
|
SurfaceWater
|
Lake/pond |
Rooms
| Level |
Type |
Length |
Width |
Dimensions |
|
Second Level |
Primary Bedroom |
4.65 m |
2.92 m |
4.65 m x 2.92 m |
|
Second Level |
Bedroom 2 |
3.96 m |
2.62 m |
3.96 m x 2.62 m |
|
Second Level |
Bedroom 3 |
3.56 m |
2.84 m |
3.56 m x 2.84 m |
|
Lower Level |
Cold Room |
3.05 m |
2.12 m |
3.05 m x 2.12 m |
|
Lower Level |
Laundry Room |
3.66 m |
3.05 m |
3.66 m x 3.05 m |
|
Lower Level |
Workshop |
7.14 m |
3.73 m |
7.14 m x 3.73 m |
|
Main Level |
Living Room |
7.39 m |
4.34 m |
7.39 m x 4.34 m |
|
Main Level |
Dining Room |
4.83 m |
4.01 m |
4.83 m x 4.01 m |
|
Main Level |
Kitchen |
4.09 m |
2.44 m |
4.09 m x 2.44 m |
Utilities
https://www.realtor.ca/real-estate/27284108/101-ninth-street-toronto-new-toronto-new-toronto








































