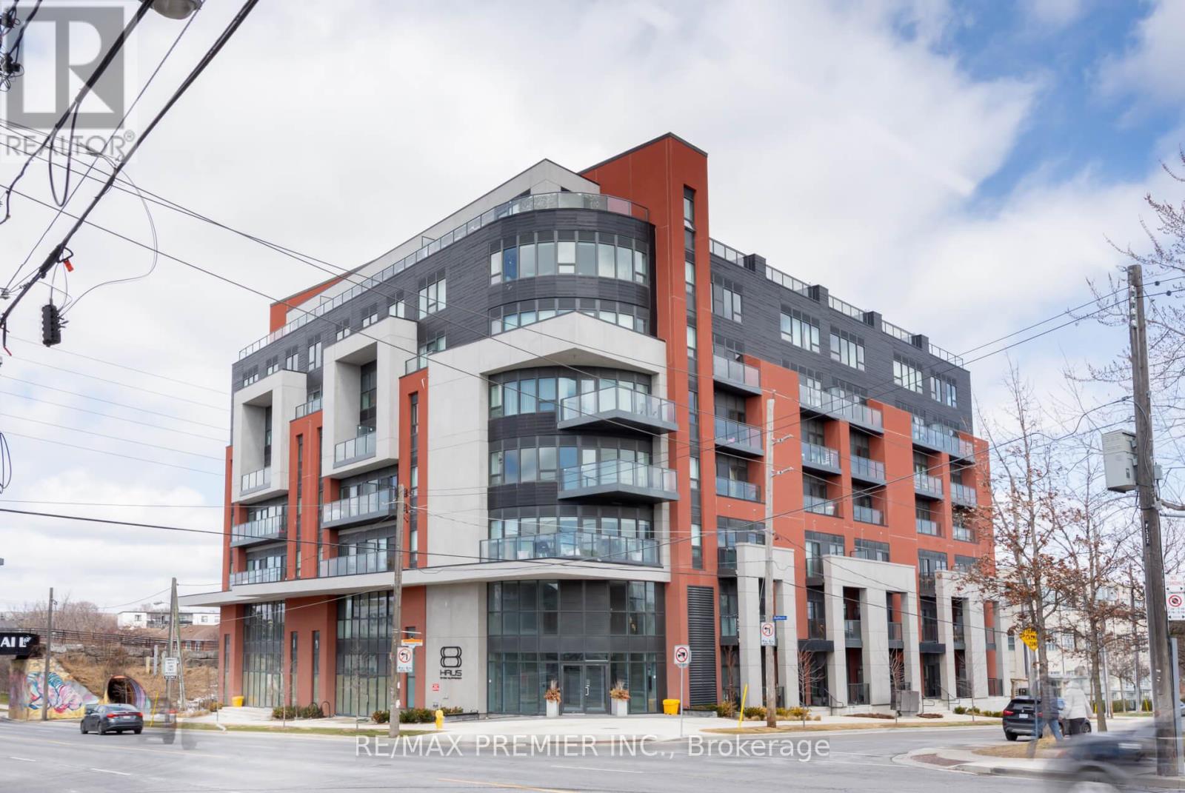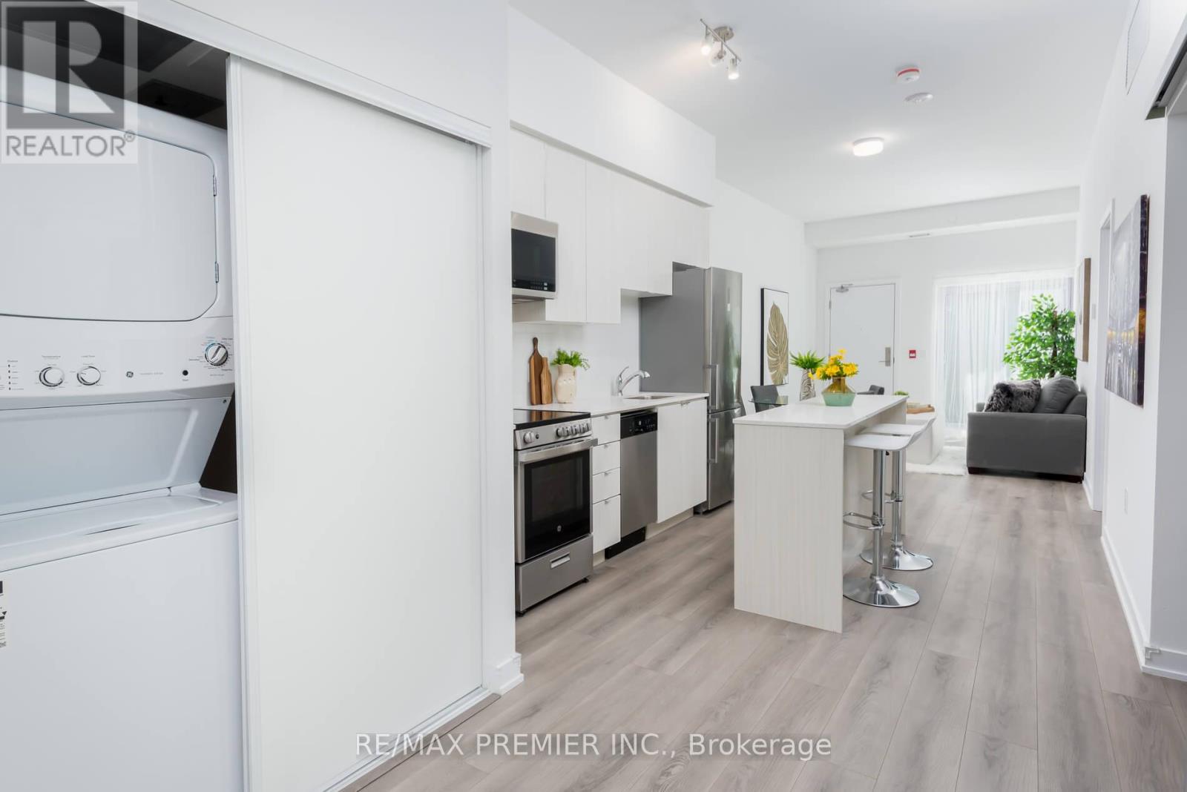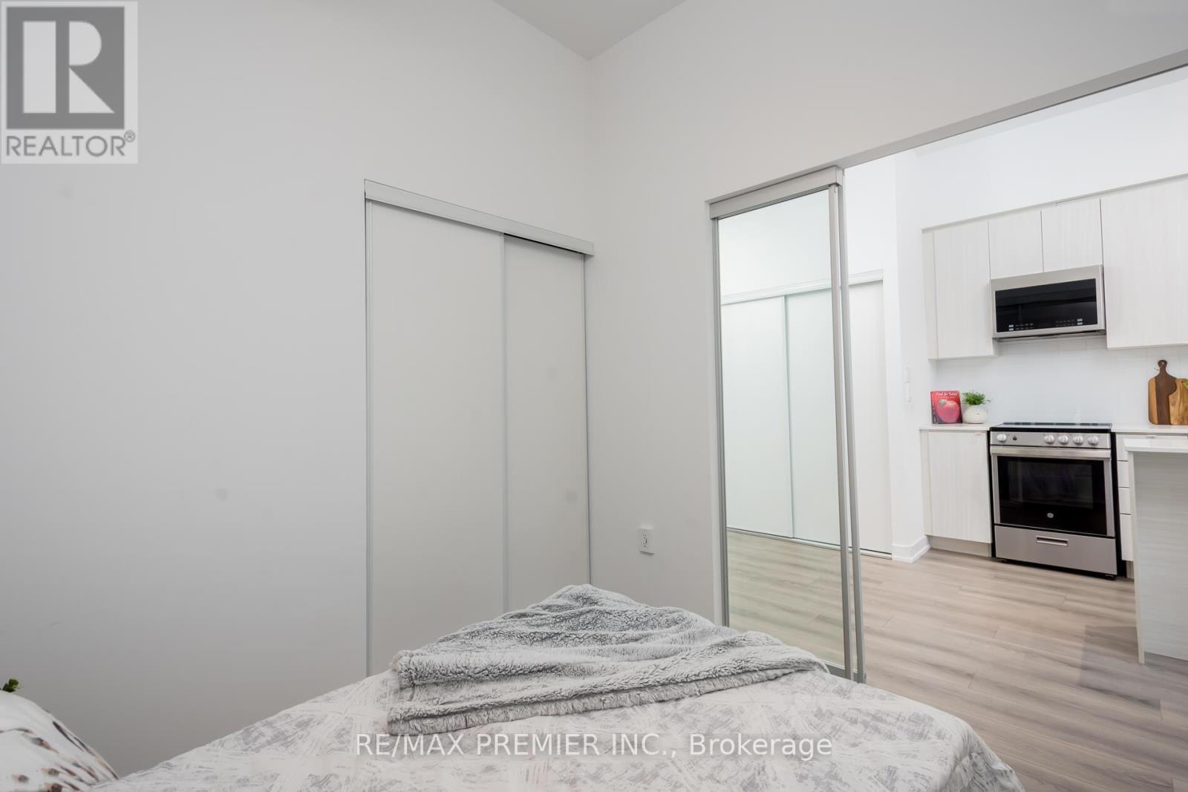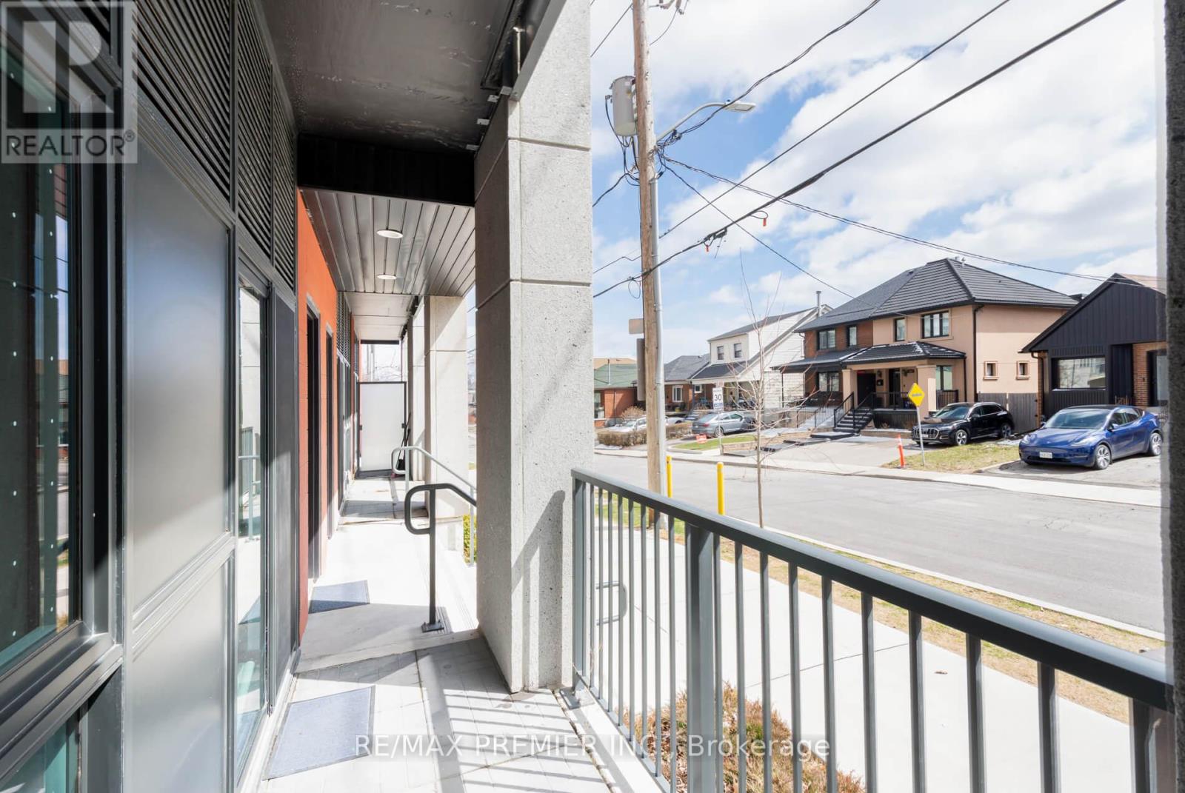103 - 562 Hopewell Avenue Toronto, Ontario M6E 3T3
$648,800Maintenance, Common Area Maintenance, Insurance
$795.37 Monthly
Maintenance, Common Area Maintenance, Insurance
$795.37 MonthlyThis Unique rare 3 Bedroom Condo is nicely laid out being approximately 888 SQFT plus a good size balcony situated on the main floor for easy access and convenience, close to all amenities and the new subway line within walking distance. You will be taken back when you enter and view the open concept layout, with everything you need right in your own condo, in suite laundry, 3 bedrooms of which one can be an office or guest room, A must see, priced below others, Immaculate move in condition, Immediate or flexible closing available, shows 10+++ A must see. Center Island or Breakfast Bar, eat in kitchen access to outside for bringing in groceries, Each Bedroom with Closet. Fantastic Amenities, Gym, Party Room and Bike Storage. (id:49907)
Property Details
| MLS® Number | W12077505 |
| Property Type | Single Family |
| Community Name | Briar Hill-Belgravia |
| Amenities Near By | Hospital, Park, Place Of Worship, Public Transit, Schools |
| Community Features | Pet Restrictions, School Bus |
| Equipment Type | Water Heater |
| Features | Wheelchair Access, Balcony, Carpet Free, Sauna |
| Rental Equipment Type | Water Heater |
Building
| Bathroom Total | 2 |
| Bedrooms Above Ground | 3 |
| Bedrooms Total | 3 |
| Amenities | Security/concierge, Exercise Centre, Recreation Centre, Party Room, Storage - Locker |
| Appliances | Range, Dishwasher, Dryer, Microwave, Stove, Washer, Refrigerator |
| Cooling Type | Central Air Conditioning |
| Exterior Finish | Brick |
| Flooring Type | Laminate |
| Foundation Type | Block |
| Heating Fuel | Natural Gas |
| Heating Type | Forced Air |
| Size Interior | 800 - 899 Ft2 |
| Type | Apartment |
Parking
| Underground | |
| Garage |
Land
| Acreage | No |
| Land Amenities | Hospital, Park, Place Of Worship, Public Transit, Schools |
Rooms
| Level | Type | Length | Width | Dimensions |
|---|---|---|---|---|
| Main Level | Living Room | 5.1 m | 3.3 m | 5.1 m x 3.3 m |
| Main Level | Dining Room | 5.1 m | 3.3 m | 5.1 m x 3.3 m |
| Main Level | Kitchen | 4 m | 3.1 m | 4 m x 3.1 m |
| Main Level | Primary Bedroom | 5.1 m | 2.8 m | 5.1 m x 2.8 m |
| Main Level | Bedroom 2 | 2.9 m | 2.6 m | 2.9 m x 2.6 m |
| Main Level | Bedroom 3 | 2.9 m | 2.8 m | 2.9 m x 2.8 m |

































